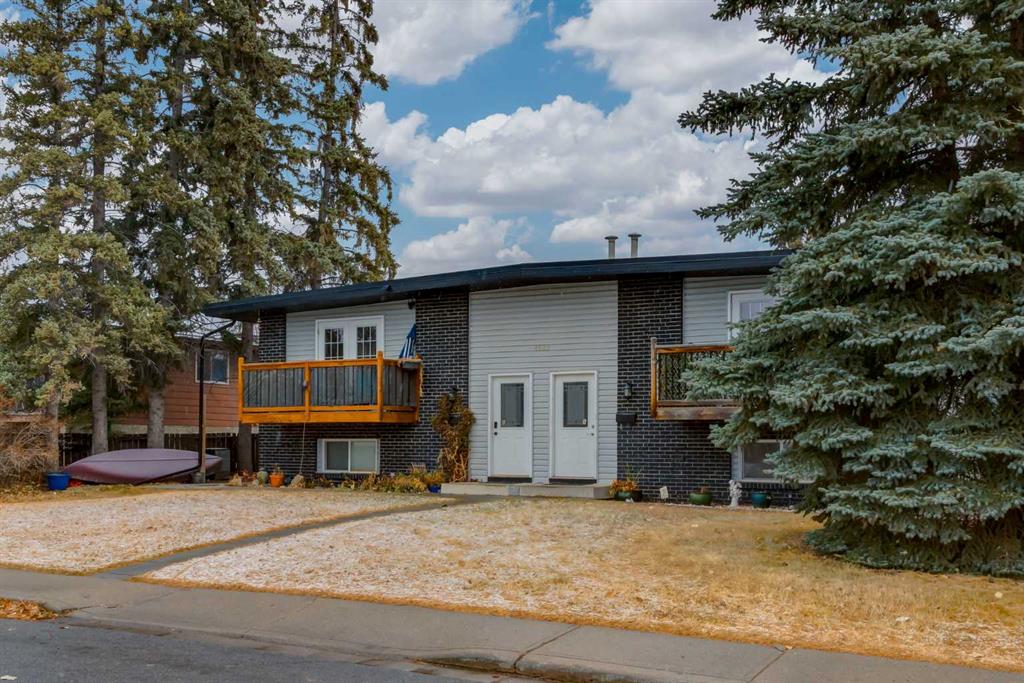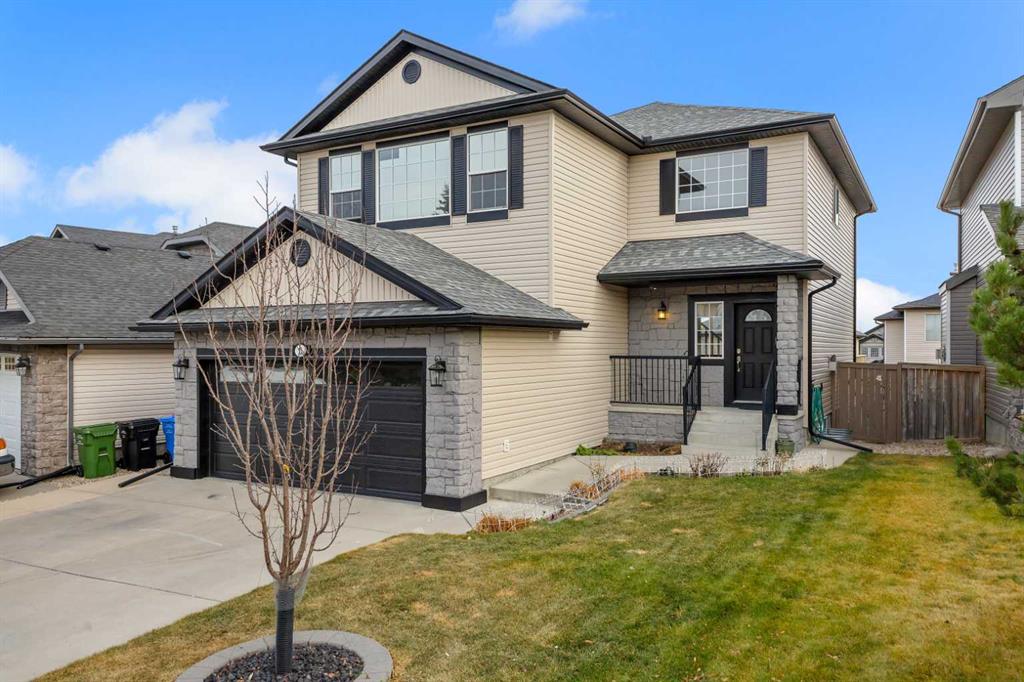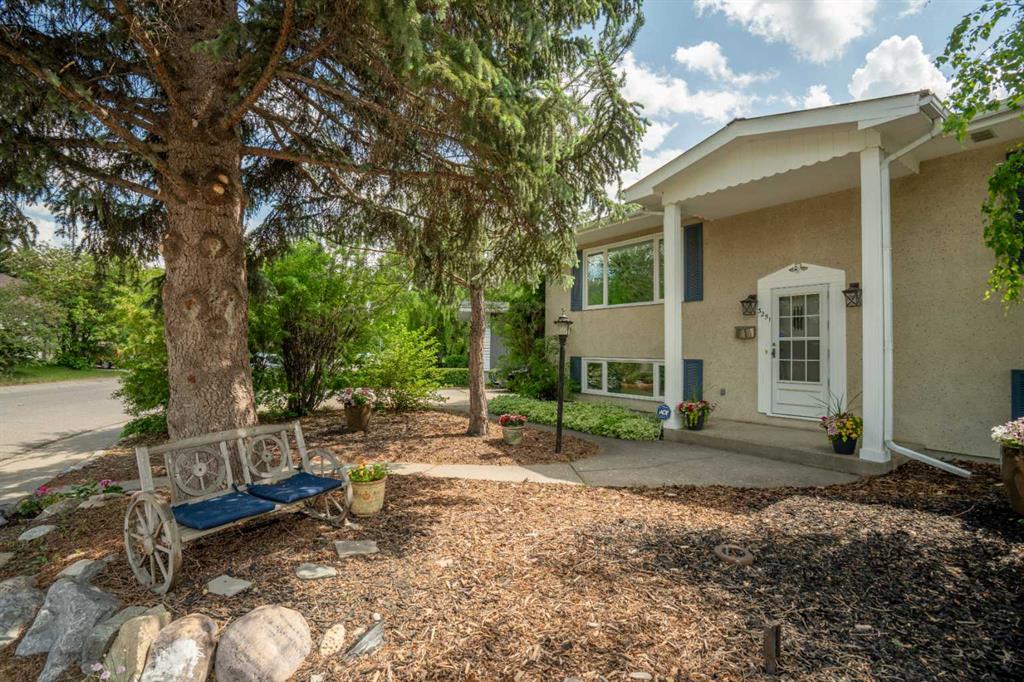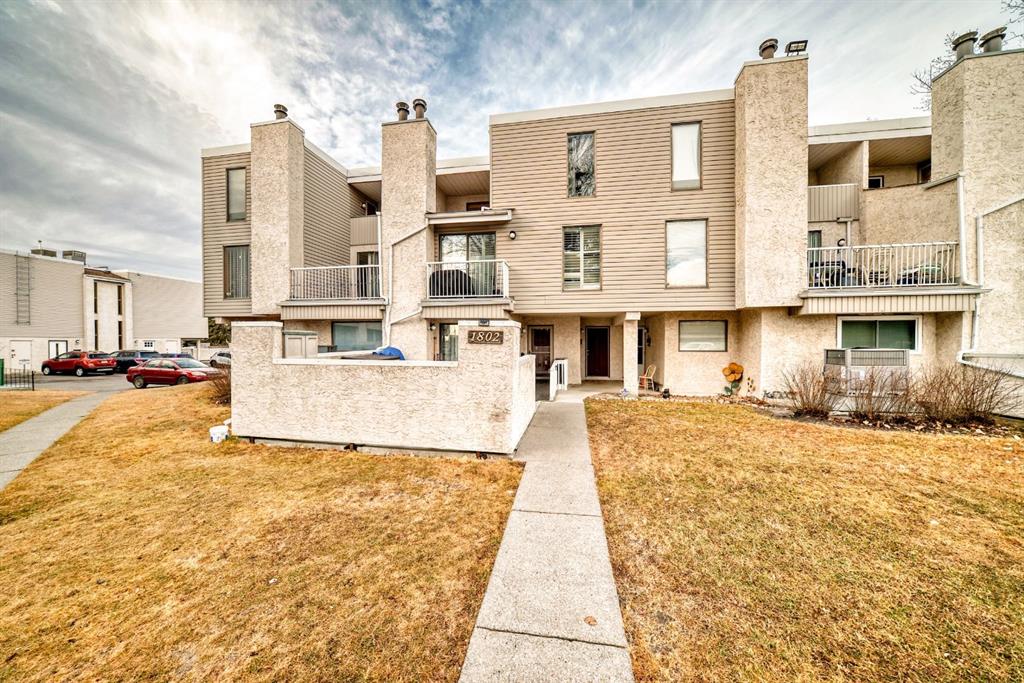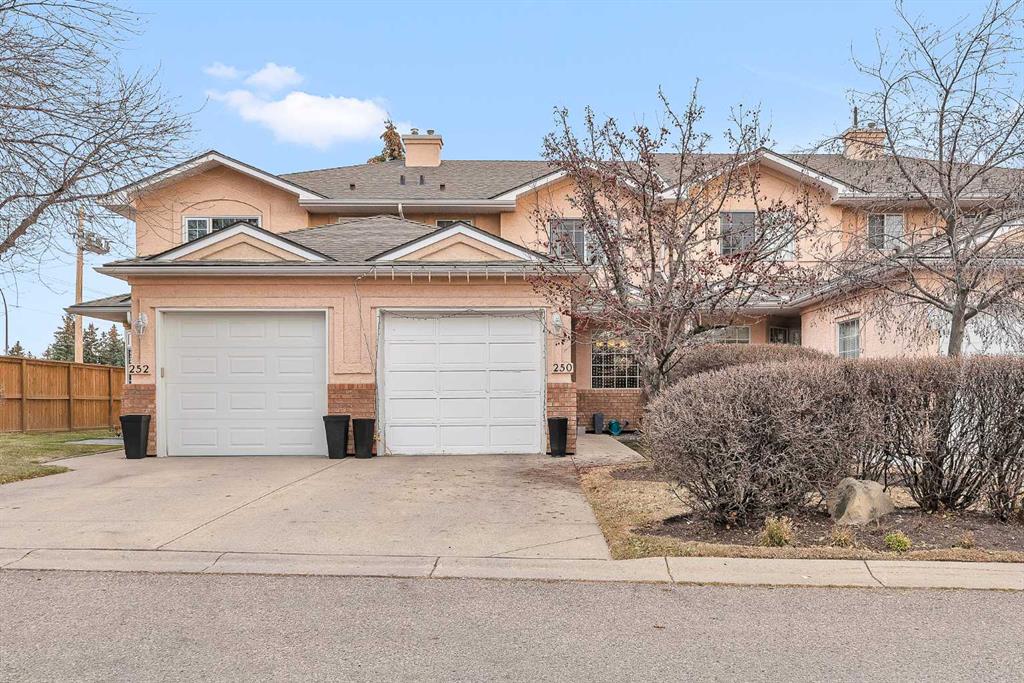71 Kincora Park NW, Calgary || $774,999
Experience refined living at 71 Kincora Park NW — a beautifully appointed residence set on a quiet, elevated street in one of Calgary’s most picturesque Northwest communities. Surrounded by natural ravines, walking paths, and timeless architecture, this home offers an exceptional blend of sophistication, comfort, and everyday convenience.
With over 3,200 sq ft of elevated living space, the main floor welcomes you with soaring ceilings, expansive windows, and a layout designed for both elegance and function. A dedicated main-floor office creates the perfect work-from-home environment, tucked away for privacy while still connected to the flow of the home. The great room features a statement fireplace and abundant natural light, while the gourmet kitchen impresses with rich cabinetry, granite countertops, stainless steel appliances, and an oversized island—ideal for entertaining and day-to-day living.
Upstairs, the spacious bonus room becomes a destination of its own, enhanced with beautiful custom built-ins that elevate both form and function. The private primary retreat continues the luxury experience with a spa-inspired ensuite complete with double sinks, a relaxing soaker tub, and a massive walk-in closet designed to accommodate even the most extensive wardrobe. Two additional bedrooms and a full bath complete the upper level with comfort and style.
The fully developed lower level offers even more versatility, featuring a recreation area, an additional bedroom, a full bathroom, and a standout feature rarely found in homes at this price point — a covered sunroom surrounded by windows, offering a serene, all-season space perfect for morning coffee, reading, or simply enjoying views of the beautifully landscaped yard.
Outside, the property is finished with mature landscaping and a peaceful, private yard, while the oversized double garage provides generous space for parking and storage.
Set within the sought-after community of Kincora, residents enjoy scenic ravines, nature pathways, playgrounds, serene ponds, and easy access to NW Calgary’s most convenient amenities — including Creekside Shopping Centre, Costco, top schools, and quick access to Stoney Trail.
Thoughtfully designed, meticulously maintained, and perfectly positioned — 71 Kincora Park NW offers a rare combination of luxury, comfort, and timeless appeal in one of Calgary’s most desirable neighbourhoods.
Listing Brokerage: RE/MAX iRealty Innovations










