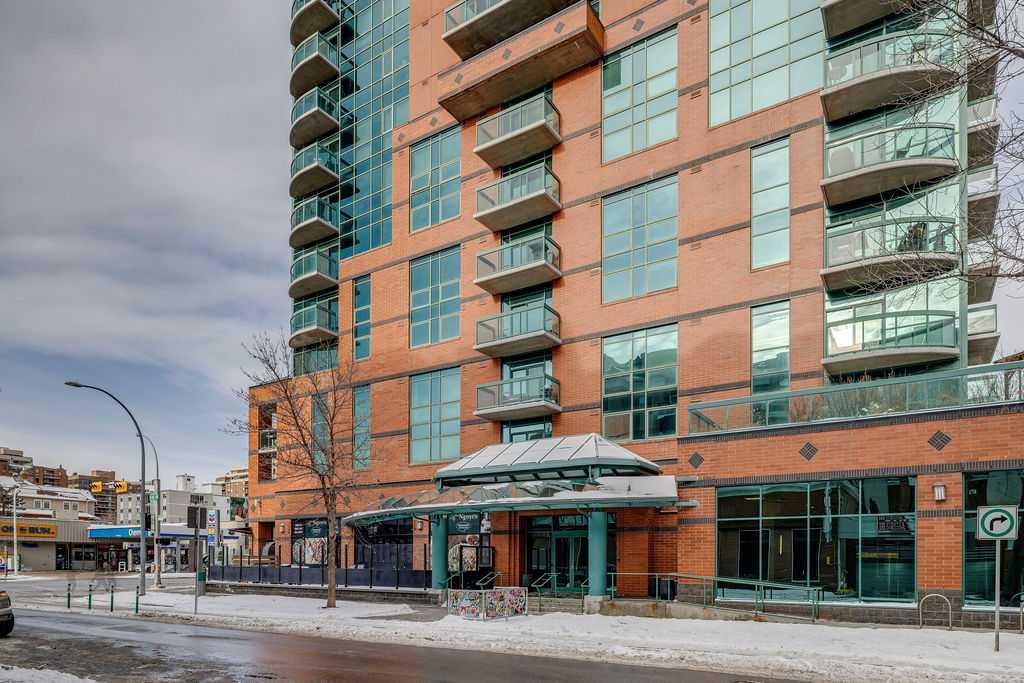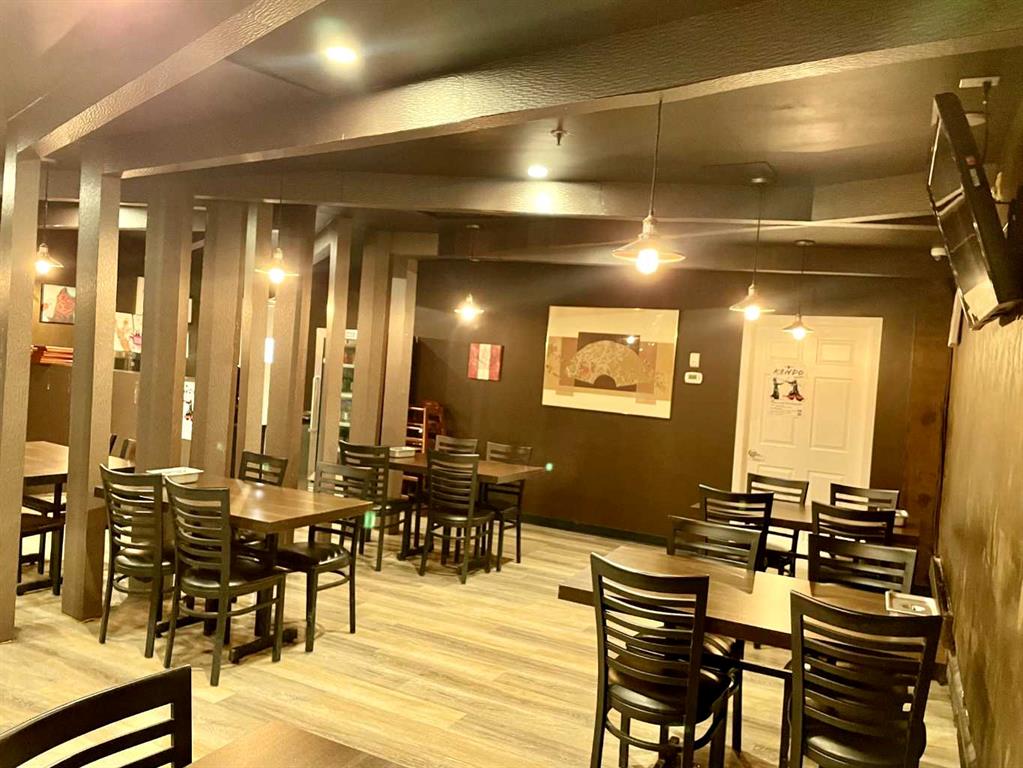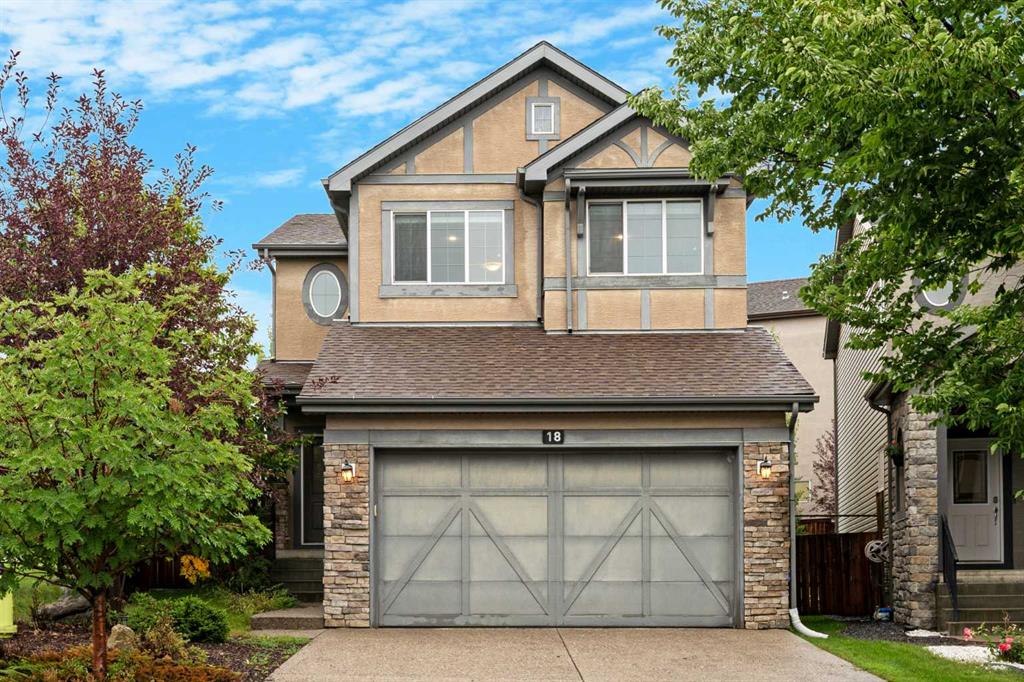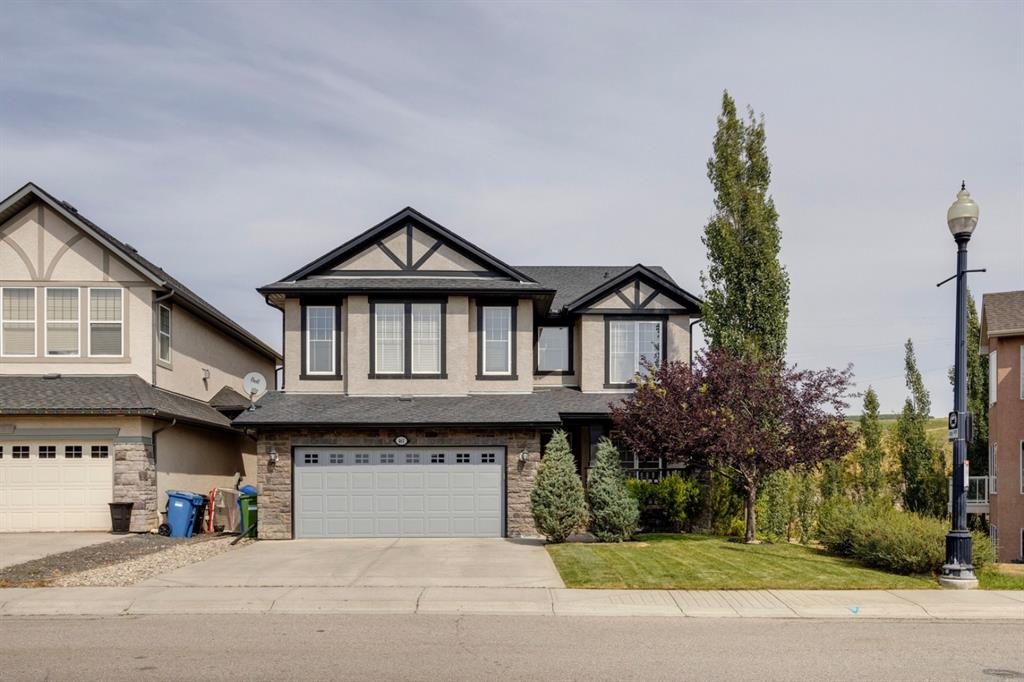18 Aspen Hills Manor SW, Calgary || $895,000
Elegant Family Home on Corner Lot in Aspen | Quiet Street | Sunny Backyard with Southwest Exposure Benefits
Tucked away on a quiet street in the prestigious community of Aspen, this beautifully designed two-storey corner-lot home offers the perfect balance of family comfort and refined upgrades — all just steps from Webber Academy, playgrounds, walking trails, and Aspen Landing Lakes. Located within one of Calgary’s most sought-after school districts and offering easy access to the C-Train and major roadways, the location blends peaceful living with city convenience.
Set on a generous corner lot with no sidewalks to shovel, the home enjoys sunlight from every angle — morning light fills the NW-facing front, while the backyard benefits from southwest sunlight thanks to the lot’s favorable orientation. On the main floor, you’ll find 9-ft ceilings and an open concept layout with large-format tile flooring throughout except in Living Room. The Living room features a gas fireplace with stone surround and mantle, while the well-appointed Kitchen includes granite countertops, a center island with raised eating bar, stainless steel appliances, built-in wine fridge, and a spacious walk-through pantry with built-in shelves. The Dining Room leads to a newly painted 14\'10\" x 9\'5\" deck with gas hookup, canopy, and sun-blocking blinds — ideal for summer BBQs.
The professionally landscaped backyard is a highlight — fully fenced for privacy, mature trees, a fruit-bearing apple tree, a kids\' play structure with extended slide, and even a shed for gardening tools. It’s a private, sun-filled outdoor retreat for all ages.
On the upper level, a sunny South facing Family room provides flexible family space. The Primary bedroom boasts a walk-in closet and a spa-inspired 5-piece ensuite with a soaker tub, double vanity, and a standing shower with seat. Two additional bedrooms and a 4-piece bathroom complete the upper floor, offering comfortable accommodation for family and guests.
The fully finished basement offers 8\'7\" ceilings, a large Rec Room with wet bar and mini-fridge, plus a full 3-piece bath and an area with window that is ready to add as a 4th bedroom. A new furnace (May 2025), an insulated double attached garage with built-in storage, and a smart app-controlled garage opener add everyday practicality. The seller also secured City approval for a future extension (document available).
This exceptional home combines thoughtful design, quality upgrades, and an unbeatable location to offer a truly comfortable and inviting family lifestyle. Don’t miss the opportunity to make this beautiful Aspen residence your new home. **Check out 3D VIRTUAL TOUR**
Listing Brokerage: Jessica Chan Real Estate & Management Inc.




















