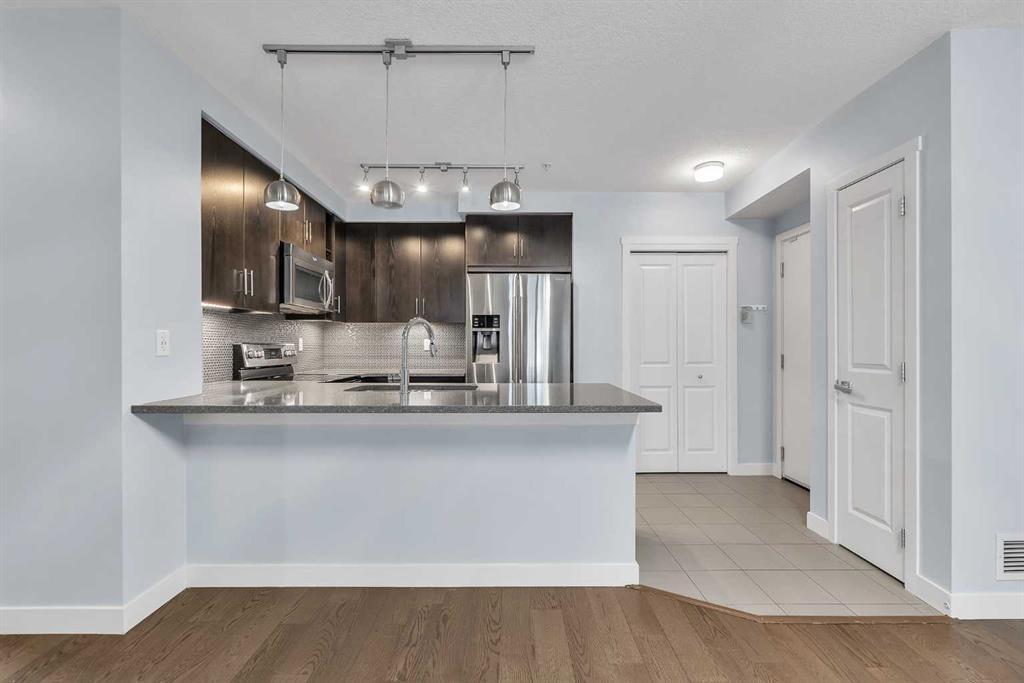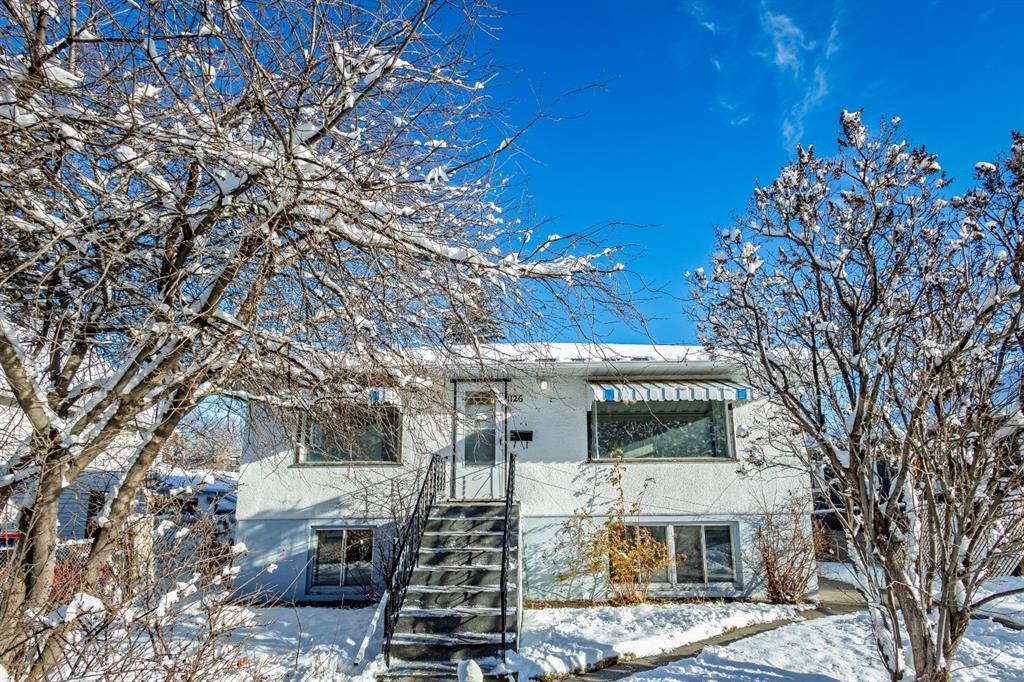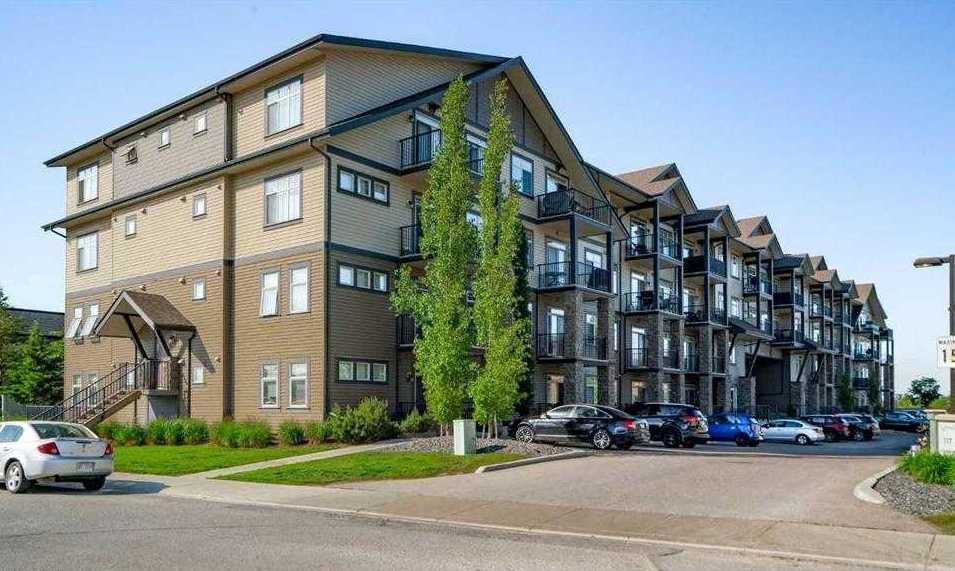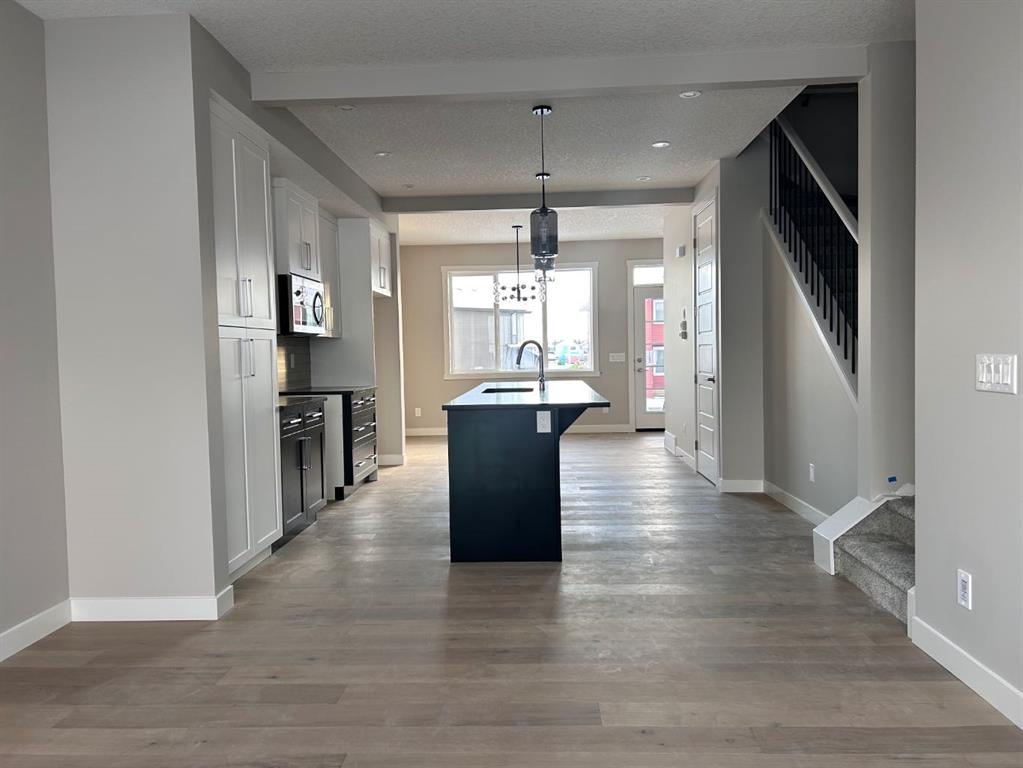246 Walcrest View SE, Calgary || $819,900
WALKOUT Basement | Backs onto Greenspace & Walking Paths | No Neighbours Behind | Separate Side Entry | 2,233 SqFt High-End Finishes | Main Level Bedroom & 3pc Bath | Mudroom with Walkthrough Pantry | Quartz Countertops | Stainless Steel Appliances | Gas Stove | Full Height Cabinets | Extended Kitchen Island with Bar Seating | Open Floor Plan | High Ceilings | Large Windows | Dining Room with Sliding Glass Doors to Deck | Deck with Privacy Screen & BBQ Gas Line | Electric Fireplace with Floor-to-Ceiling Stone Feature Wall | Upper Level Bonus Room with Tray Ceilings | 2 Primary Bedrooms each with Walk-in Closets & Ensuites | 5pc Ensuite with Dual Vanities, Deep Soaking Tub & Walk-in Shower | 3pc Ensuite with Walk-in Shower | Additional Bedroom & 4pc Bath | Upper Level Laundry with Sink & Cabinetry | Unfinished Walkout Basement with Endless Potential | Incredible Location!
Welcome to your stunning 2-storey family home in the highly sought-after community of Walden, perfectly situated backing onto greenspace and walking paths—no neighbours behind! The main level offers an open floor plan filled with natural light, featuring a chef’s kitchen with quartz countertops, stainless steel appliances, gas stove, full-height cabinetry, and an extended island with bar seating. The mudroom connects directly to the pantry, making it easy to unload groceries after your weekly shopping. The dining area opens to the rear deck with a privacy screen and built-in BBQ gas line, ideal for entertaining. The living room centers around a beautiful electric fireplace with a floor-to-ceiling stone feature wall. Completing the main floor is a bedroom and 3pc bath with a walk-in shower—perfect for guests or multigenerational living. Upstairs features a spacious bonus room with tray ceilings and 3 bedrooms, including 2 primary bedrooms, each with walk-in closets and private ensuites. The first primary boasts a luxurious 5pc ensuite with dual vanities encased in quartz, a deep soaking tub, and a walk-in shower. The second primary includes a stylish 3pc ensuite with a walk-in shower. The third bedroom is generously sized and conveniently located near the 4pc bath with a tub/shower combo. A large laundry room with sink and cabinetry completes the upper level. The unfinished walkout basement offers endless possibilities for future development and includes a separate side entry for added flexibility. Backing onto serene greenspace with direct access to walking paths, this exceptional home blends comfort, luxury, and functionality—book your showing today!
Listing Brokerage: RE/MAX Crown




















