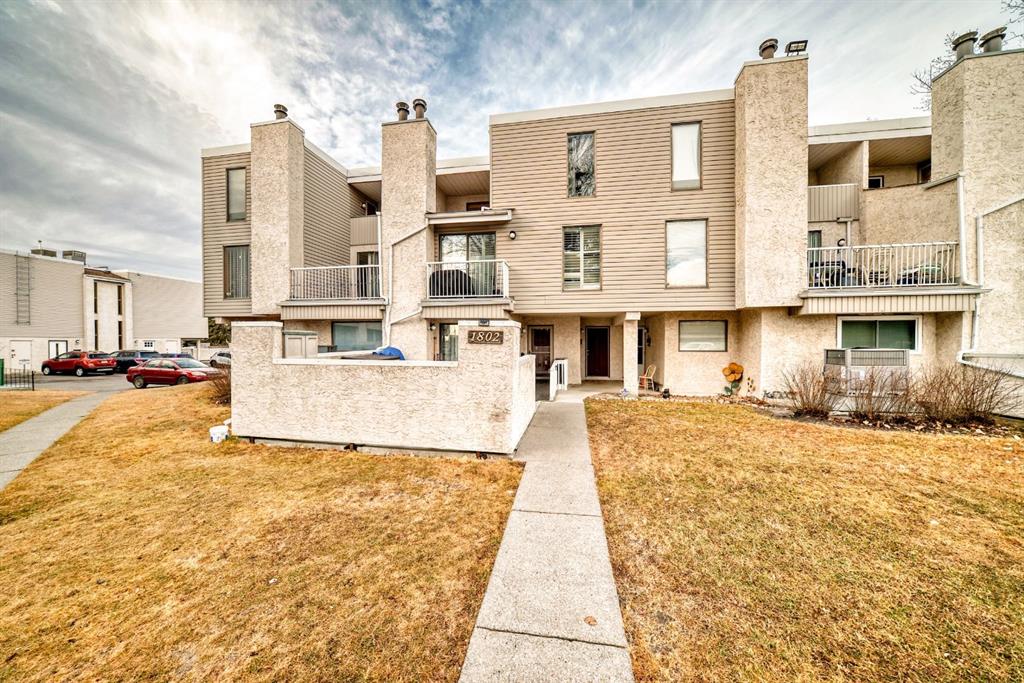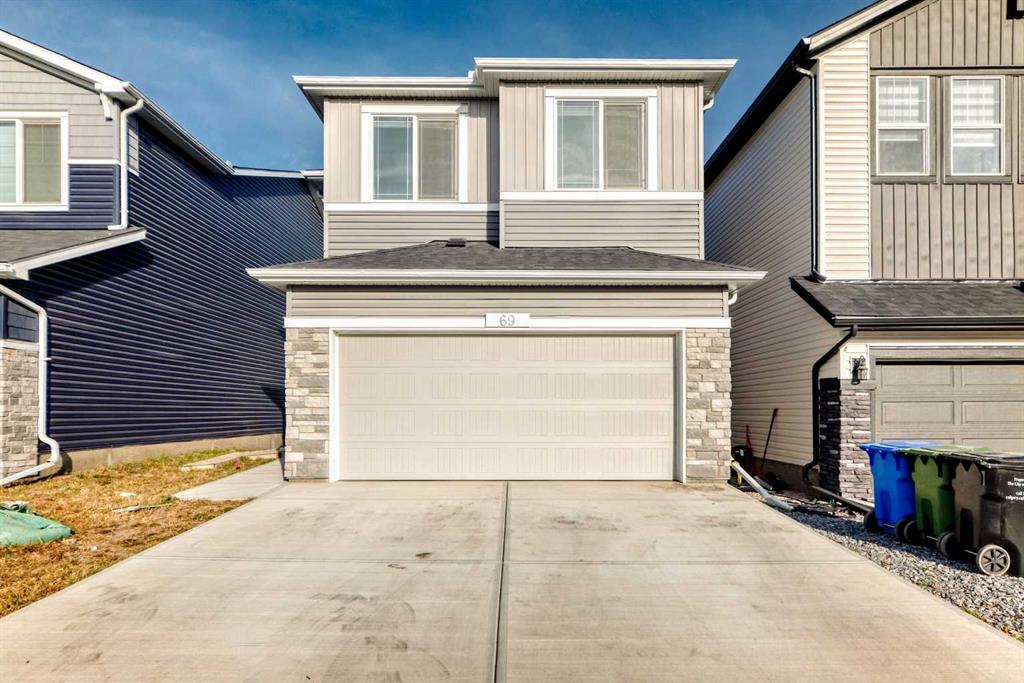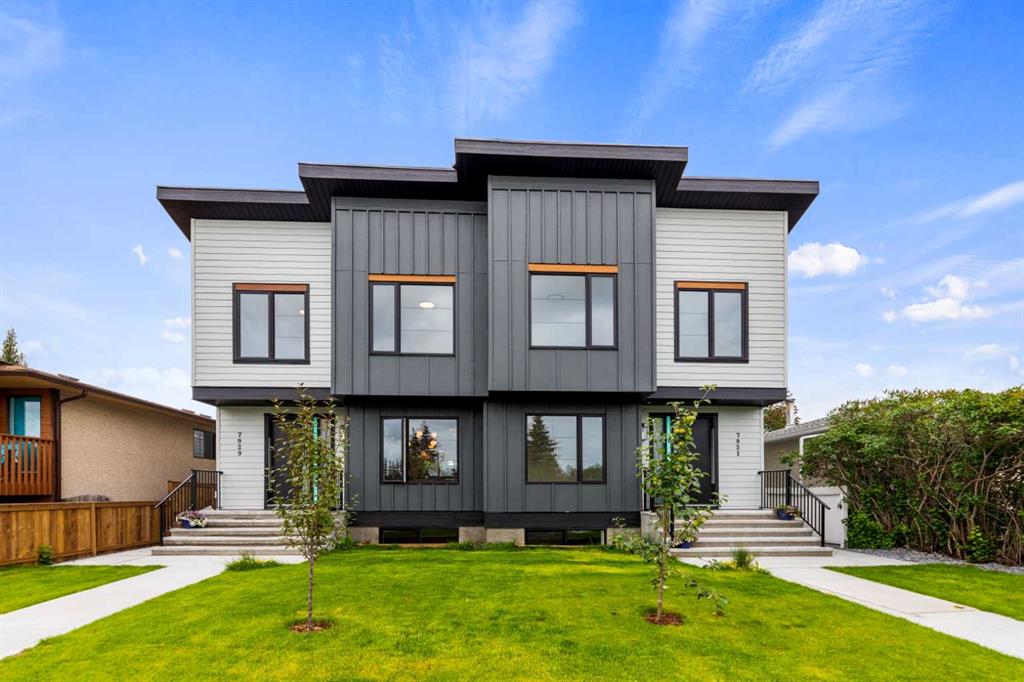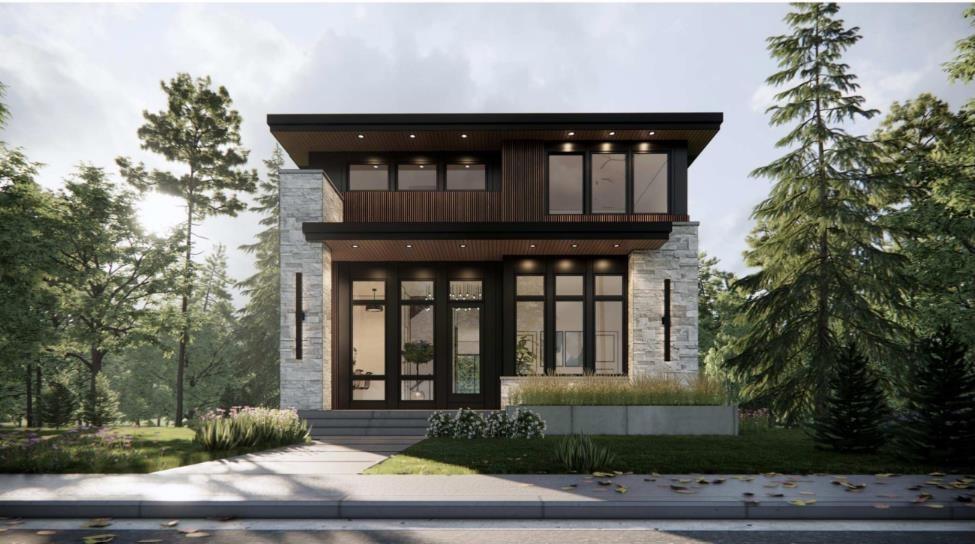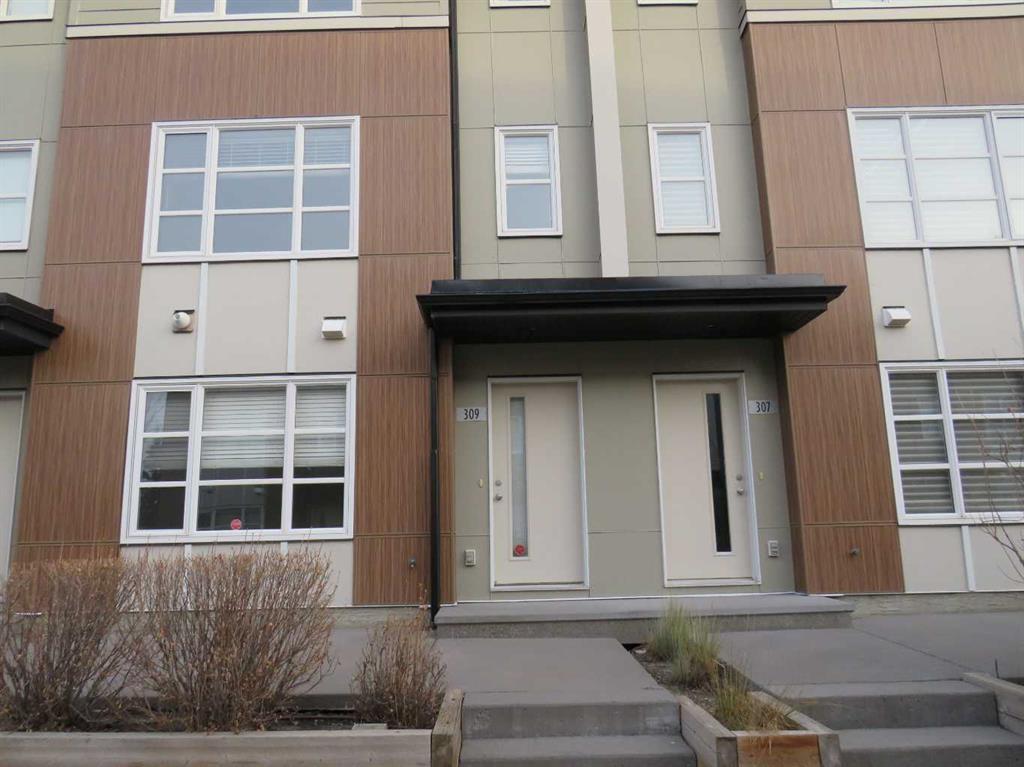320 15 Street NW, Calgary || $2,265,000
Proudly presenting “The Anya” – an Elegant and Luxurious Residence located in the heart of sought-after Hillhurst. Situated a short stroll to vibrant Kensington Village & the Bow River Pathway System, this modern one-of-a-kind custom family home is a model of quality, craftsmanship & artistry. Masterfully constructed, “The Anya” offers 4,650 SF of exquisitely designed living space showcasing estate-level features including 6 bedrooms, 6 bathrooms (4 ensuites), 2 laundry rooms, a WALK-OUT BASEMENT & TRIPLE GARAGE. The meticulous layout provides generous living spaces & lifestyle flexibility ideal for multi-generational living & aging-in-place. The stunning main floor boasts an abundance of glass allowing natural light to flood the open-concept kitchen, dining, & living areas. The gorgeous kitchen combines beauty & function featuring sophisticated micro-shake cabinetry by an award-winning millwright, Jenn Air appliances, premium quartz countertops & backsplash, striking white rift-cut oak island & walk-in pantry. The dining room’s dramatic chandelier & living room’s sleek fireplace further elevate this inspired space. A versatile front room provides a welcoming space for a cozy workstation or additional storage while a 2nd front flex room is a special offering ideal as a sitting room, home office or library & when needed as a bedroom complete with full ensuite & walk-in closet. A convenient powder room, laundry room & mudroom complete the main floor. A graceful white oak staircase leads to the upper level where two secondary bedrooms each enjoy a private ensuite & walk-in closet. The serene primary suite offers a beautifully customized closet & a spa-inspired ensuite with dual vanities, steam shower, in-floor heating & opulent stand-alone tub. A lovely bonus room & 2nd laundry room with sink, folding counter & linen storage perfect this outstanding family level. The WALK-OUT lower level provides 1,500+ SF of bright, functional space including a large family room with stylish wet bar, glass-enclosed gym, a 5th & 6th bedroom, 6th bathroom & a well-designed mudroom with built-ins & walk-in closet offering direct access to the backyard & TRIPLE GARAGE. The impressive exterior displays timeless modern architecture highlighted by expansive windows, James Hardie cladding, corrugated metal & Casa Blanca stone accents. “The Anya” is truly a residence where luxury, lifestyle & comfort unite delivering an extraordinary setting for hosting, relaxing & living beautifully both indoors and out. Ideally located just steps from parks, trendy restaurants, cafés & boutiques, this home offers a tranquil retreat within the vibrant Kensington district. Proximity to the Bow River, downtown, Queen Elizabeth High School, the U of C, SAIT, Foothills Hospital, Memorial Drive & Crowchild Trail highlights the property’s outstanding location. Expected completion of this remarkable property is by December 31, 2025.. Additional bonus: FIVE new trees will be planted in the backyard.
Listing Brokerage: Coldwell Banker Mountain Central










