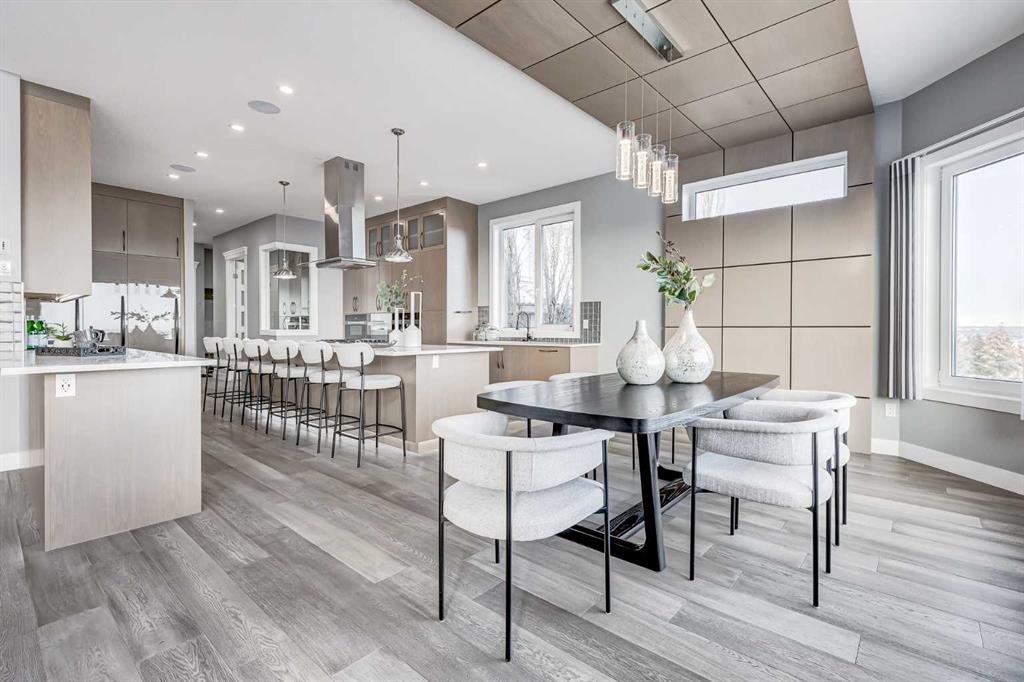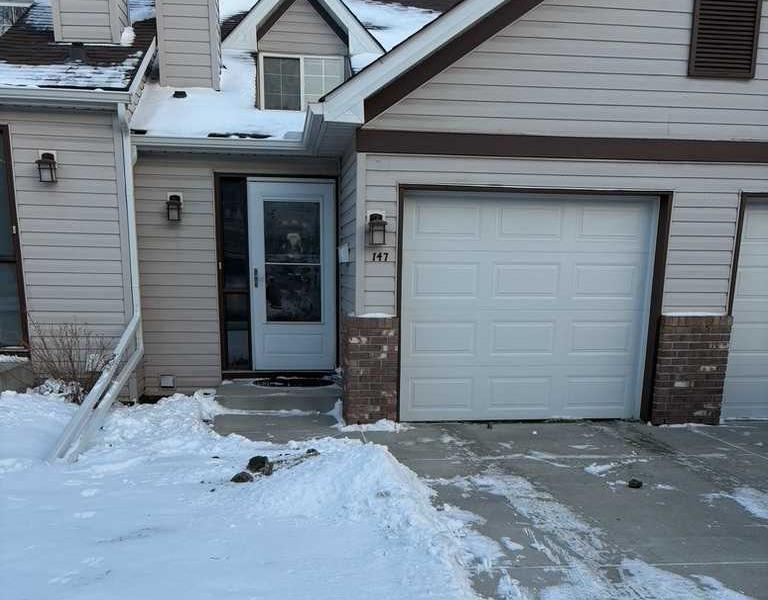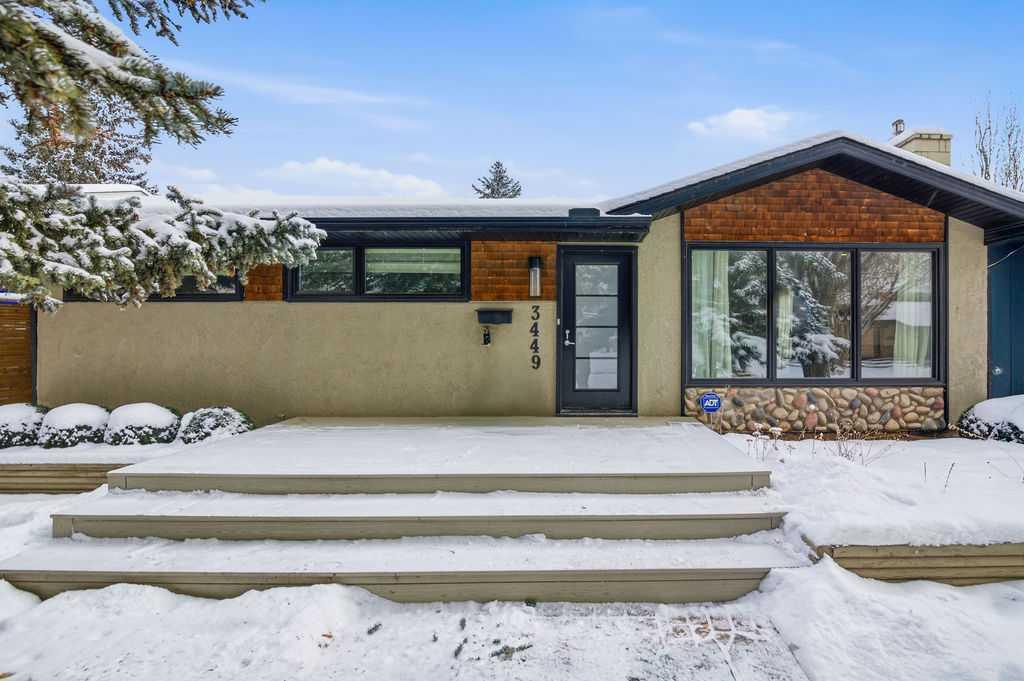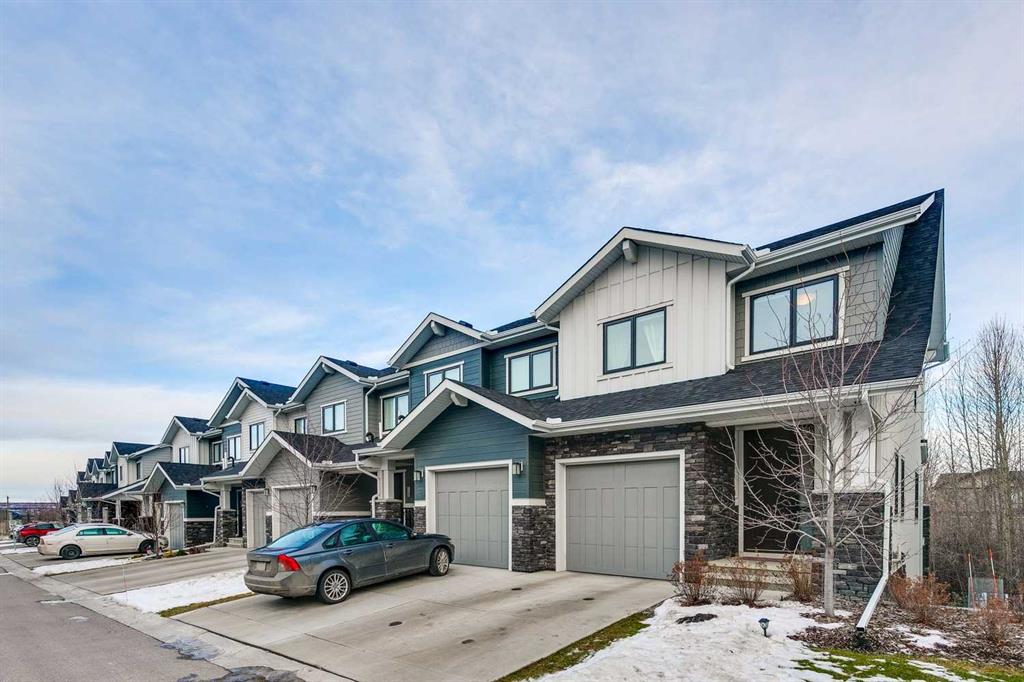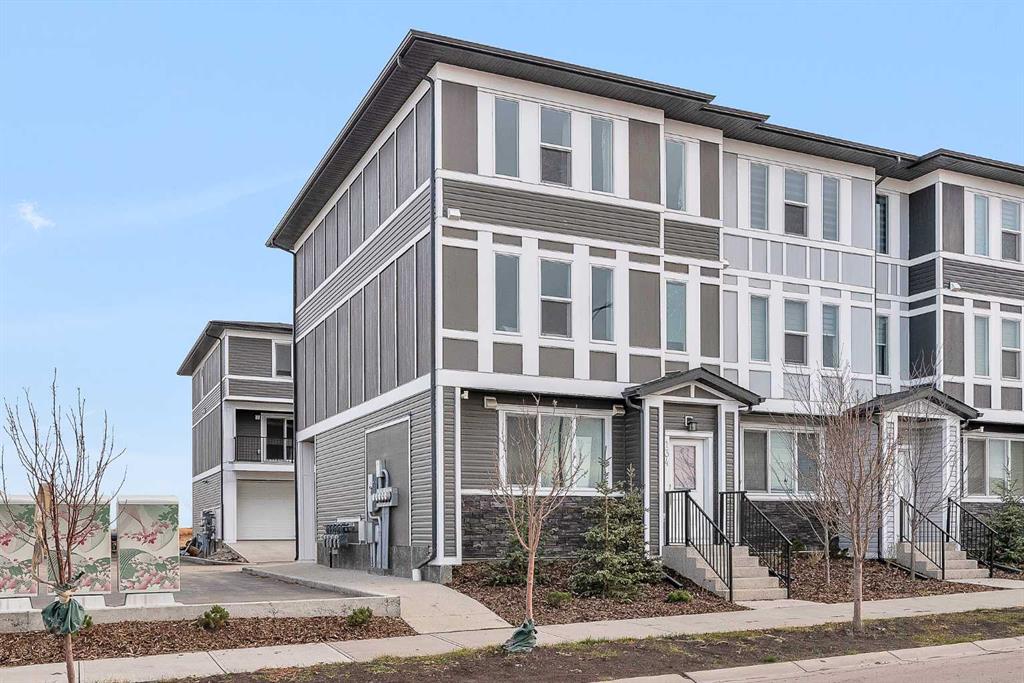26 Patina Hill SW, Calgary || $3,495,000
Perched high above the city in the prestigious community of Patterson, this custom luxury bungalow offers unobstructed, panoramic views of downtown Calgary and the skyline from all three fully developed walkout levels. Architecturally designed and built to a high standard, the home blends refined design, functionality, and long-term livability in a private, elevated setting just minutes from the city core.
The main level is designed for sophisticated single-level living, with expansive windows that flood the home with natural light and frame breathtaking city views. The open-concept living and dining areas are anchored by a striking see-through gas fireplace, creating warmth and architectural interest while maintaining uninterrupted sightlines. Vaulted and tray ceilings enhance the sense of scale, complemented by wide-plank engineered hardwood flooring and timeless finishes. The chef-inspired kitchen features premium cabinetry, a large central island, high-end appliances, and seamless flow into the dining area, ideal for entertaining. A fully equipped spice kitchen provides additional prep space and storage. The primary suite is a private retreat with panoramic views and a spa-inspired ensuite featuring heated floors, a deep soaker tub, steam shower, and walk-in closet. A private office or den, powder room, breakfast nook, and functional mudroom with direct garage access complete this level.
The first lower level is fully developed and walkout, offering excellent flexibility while maintaining the same level of finish. This level includes a spacious recreation room, family lounge with city views, a dedicated home gym with custom flooring and sliding glass barn doors, two generously sized bedrooms, beautifully finished bathrooms, a full laundry room, and direct outdoor access.
The lowest level is designed for entertainment and guests, featuring a large media and theatre room with golf simulator capability, a kitchenette or wet bar, additional bedrooms, a full bathroom, second laundry area, and integrated storage and mechanical spaces.
Additional highlights include a heated triple attached garage with exceptional ceiling height allowing for a vehicle lift, epoxy flooring, side wall-mounted openers, and space for up to four vehicles. The home is roughed-in for a future elevator and offers multiple walkout patios and decks with glass railings and gas connections. Integrated audio, smart lighting, premium mechanical systems, and an optional landscaping package further enhance the property.
Located in one of Calgary’s most desirable westside communities, Patterson is known for its elevated setting, mature surroundings, city views, and proximity to downtown, parks, and amenities.
Listing Brokerage: eXp Realty










