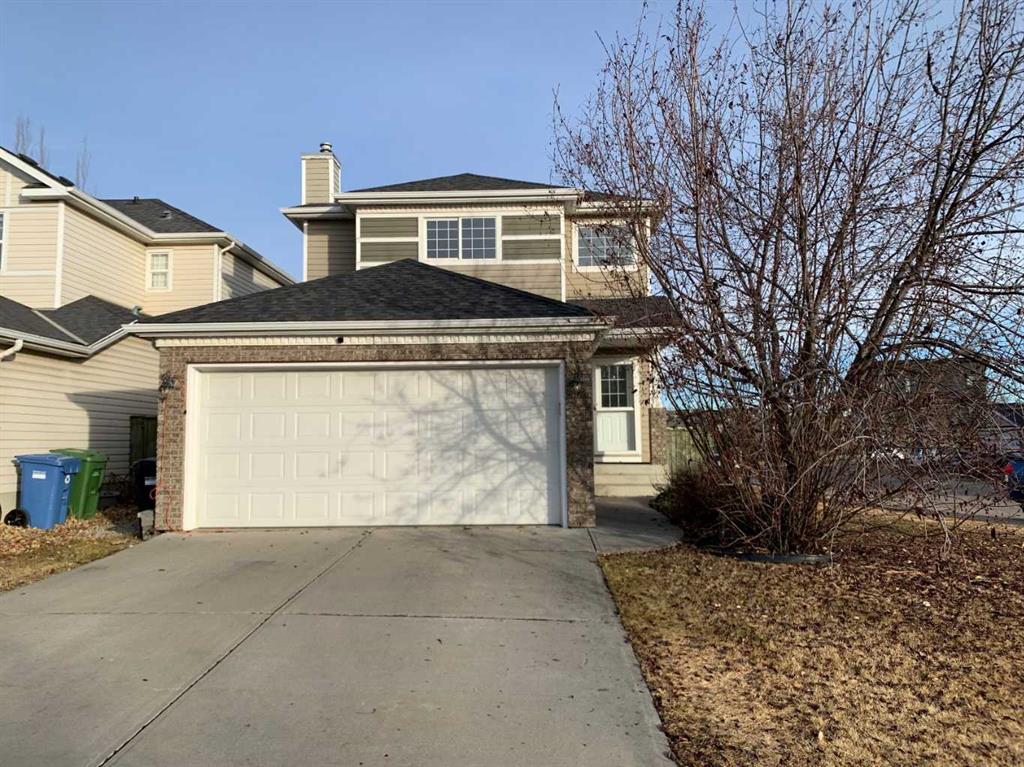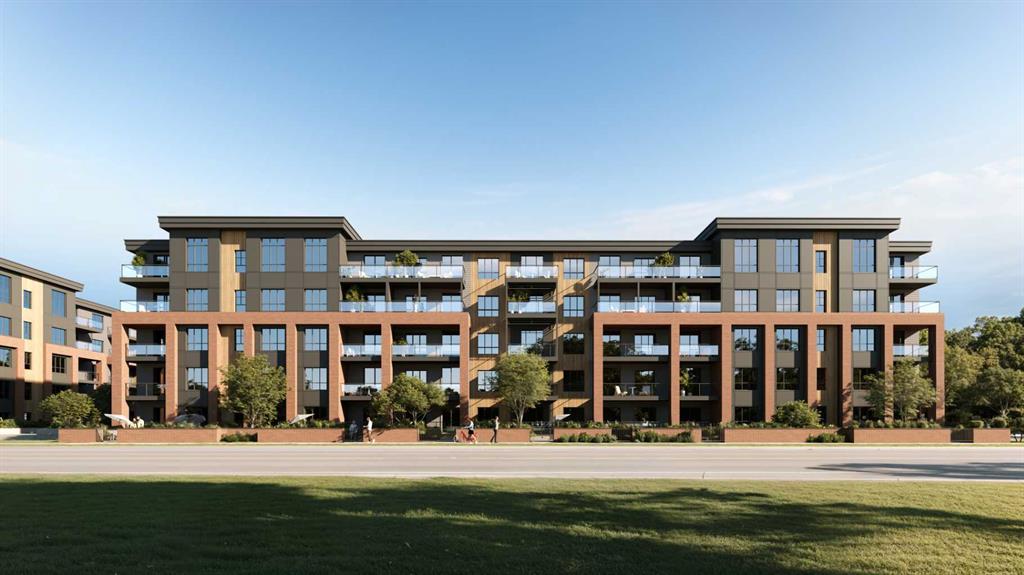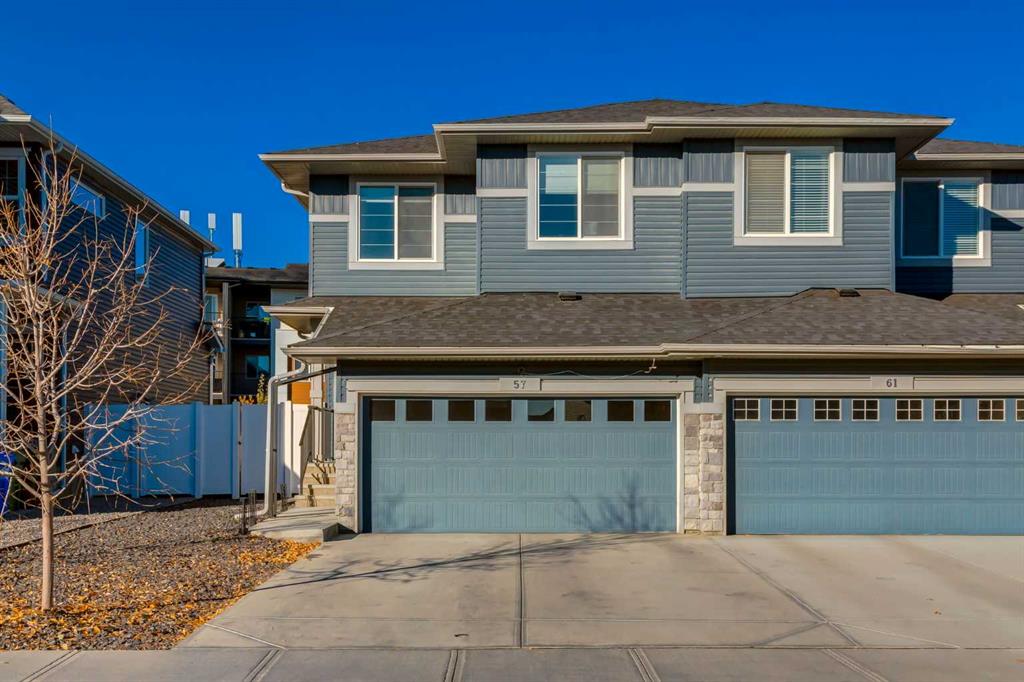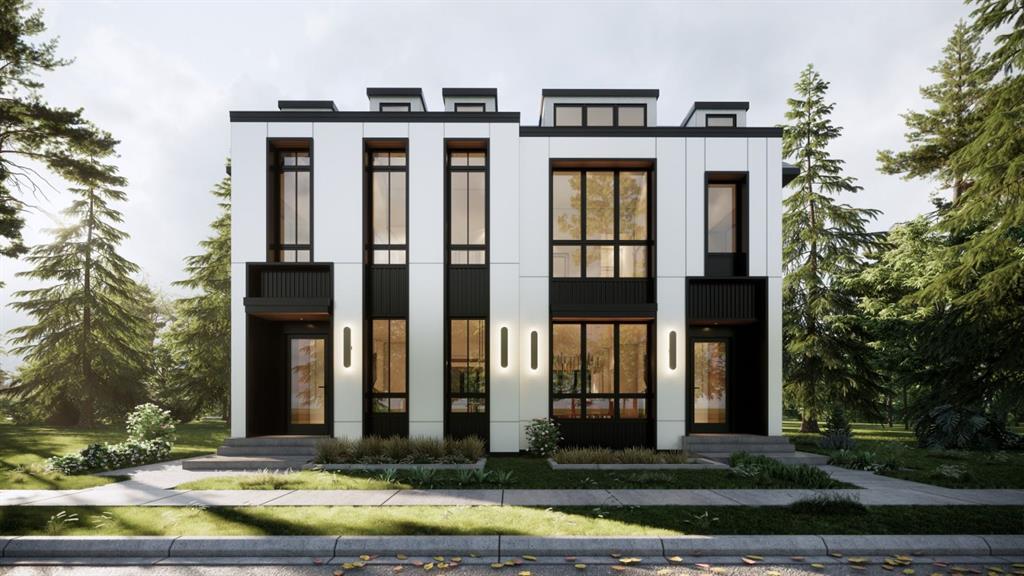57 Evansfield Gate NW, Calgary || $638,000
Welcome to this gorgeous family home located in the desirable community of Evanston, just steps from reputable schools, parks, playgrounds, public transit, restaurants, and many amenities. The main floor showcases a bright, open-concept design, maximizing natural light and is perfect for daily living and entertaining. The Chef\'s appointed executive kitchen is equipped with granite countertops, upgraded stainless steel appliances including 36\" gas cooktop, chimney hood fan and built in oven and microwave, modern full height cabinetry with tons of granite counter top and work space, many drawers and a convenient huge walkthrough pantry with direct access from the garage. Adjacent to the dining area, sliding doors lead to the upper deck and down to a lower backyard patio, perfect for outdoor gatherings and relaxation. The spacious Livingroom showcases a elegant fireplace with designer tile and a wood mantle and a huge window so you can enjoy lots of natural light and overlook the rear yard.
Upstairs, a versatile central bonus room, open to the staircase with window provides space for family activities and children’s play area. The primary bedroom offers a five-piece ensuite with soaker tub and separate full size walk in shower and an extensive vanity with granite counter top with double sinks, and a bank of drawers plus a walk-in closet. Two additional bedrooms and a full bathroom accommodate guests or family members. Laundry facilities, with full size washer and dryer, is conveniently located on the upper level. Central air conditioning and a full solar system was installed in 2024 allowing for substantial energy saving benefits and as well there is an EV outlet in the double detached garage.
The undeveloped basement presents many opportunities for completion, like an additional bedroom and recreation room and a full bathroom, plus lots of storage. Nearby amenities include Kenneth D. Taylor School, Our Lady of Grace School, Evanston Towne Centre, local parks, walking paths, and transit options. Notably, a new middle school and elementary school are under development within walking distance. Residents benefit from quick access to Stoney Trail, Nose Hill Park, and shopping at Creekside and Sage Hill Plaza. Recent improvements include replacement of roof shingles in 2024. For more information or to book a showing please contact us!
Listing Brokerage: MaxWell Canyon Creek




















