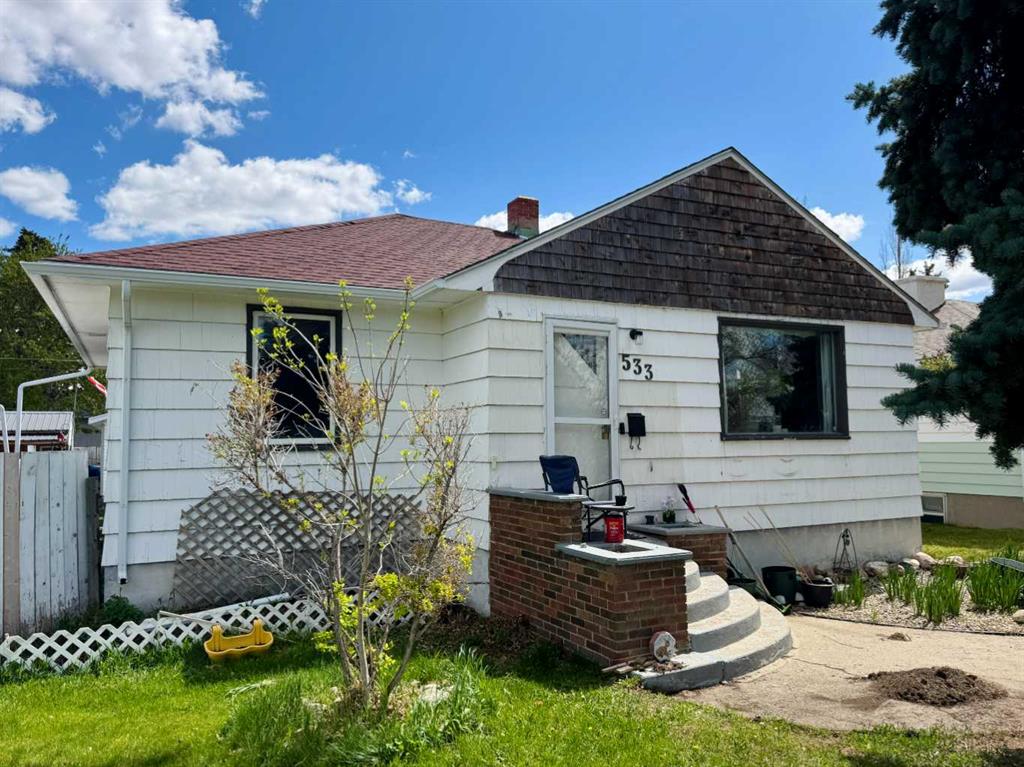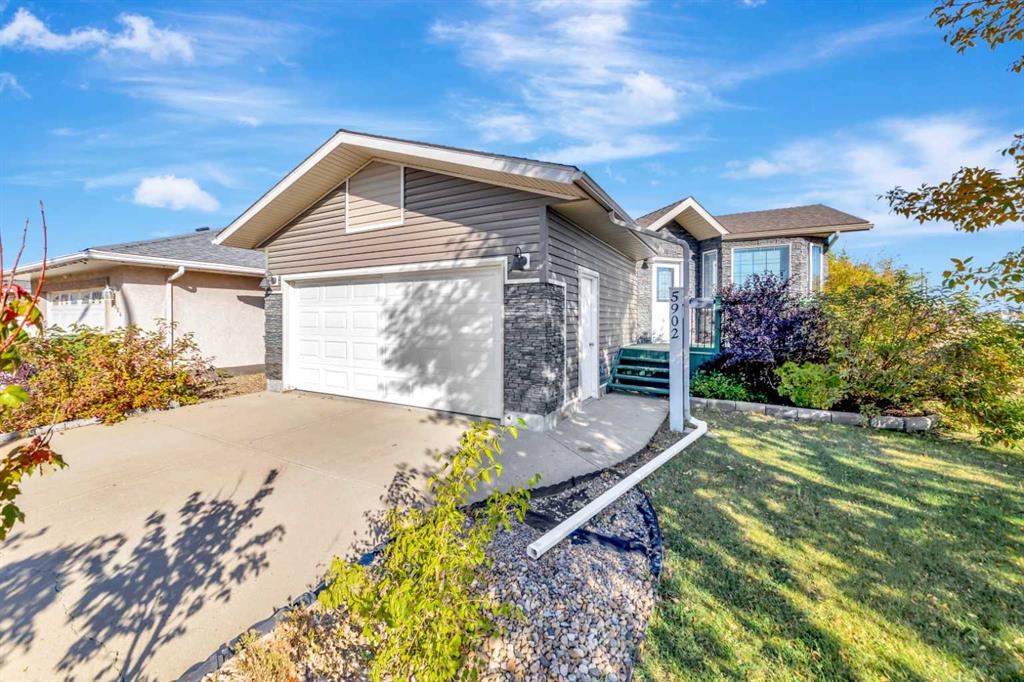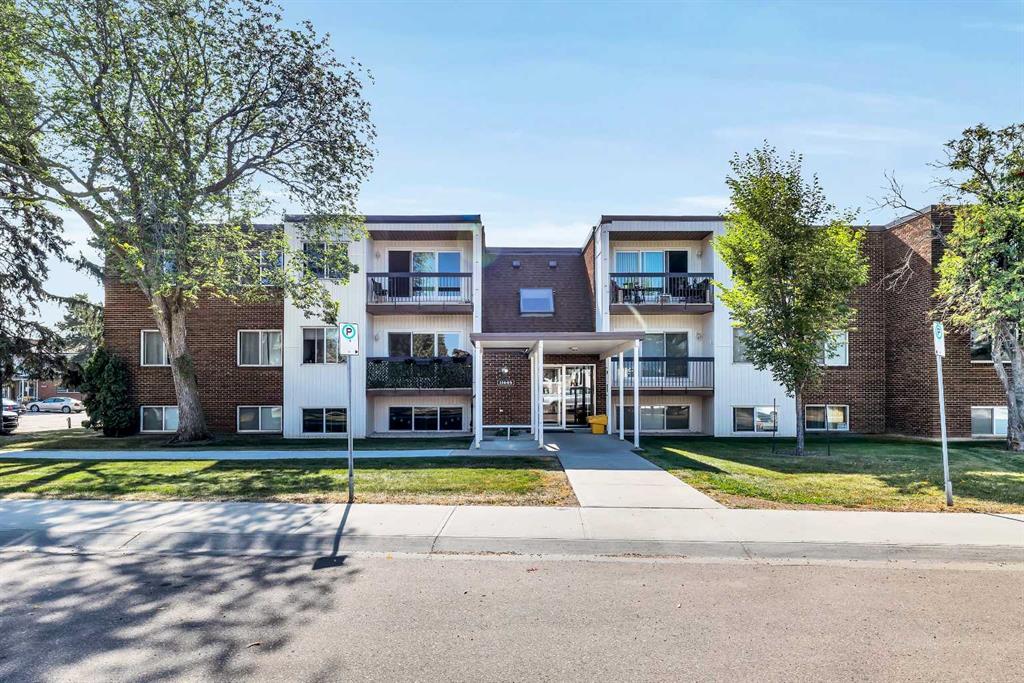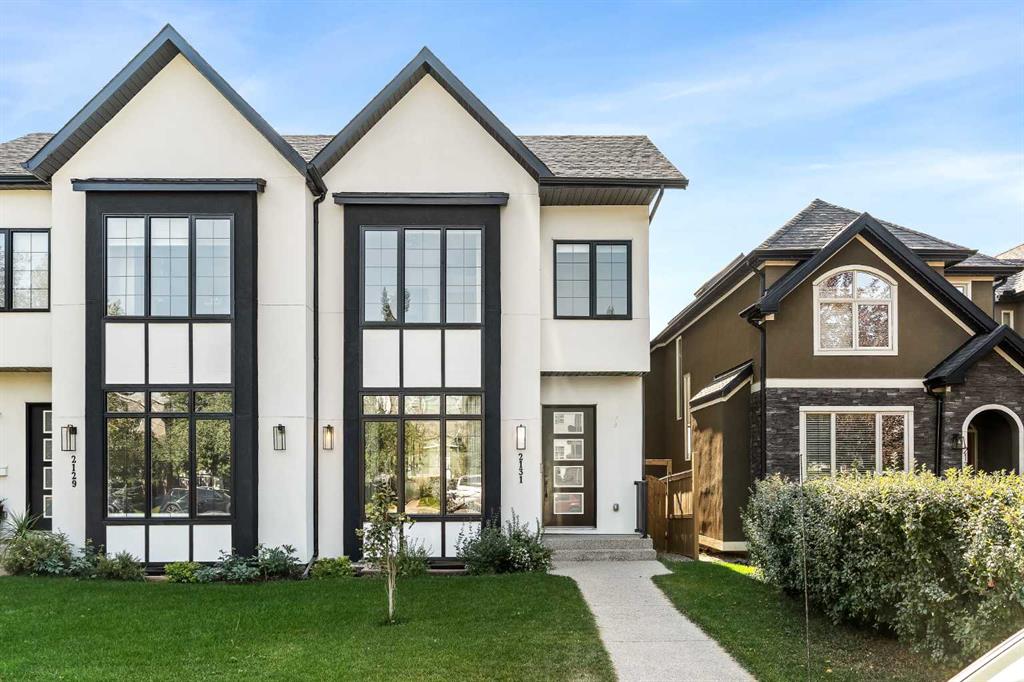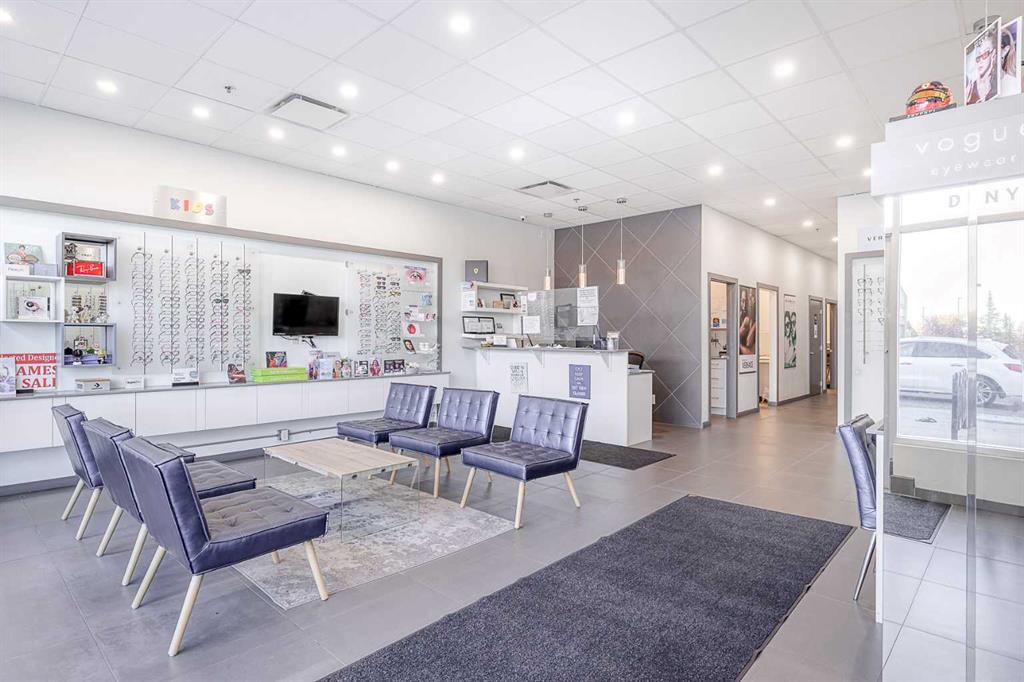2131 32 Avenue SW, Calgary || $1,189,000
OPEN HOUSE SAT NOV 22, 12:00-2:00 PM MASSIVE PRICE ADJUSTMENT! Built in 2022, this highly upgraded home in the heart of Marda Loop offers over 2,900 sq. ft. of thoughtfully designed living space (2,081 sq. ft. above grade plus 848 sq. ft. developed down).Inside, soaring 10 ft. ceilings, oversized windows, designer lighting, built-in speakers, and hardwood flooring create a bright and modern atmosphere. The gourmet kitchen impresses with industrial-sized appliances, a massive quartz island with breakfast bar, and a beverage centre and loads of built-ins. The living room features full-height cabinetry, a sleek linear fireplace with built-ins, and access to a spacious deck through oversized doors with custom privacy blinds. A dramatic dining room with extensive millwork and ripple-fold drapery completes the main floor, along with a custom mudroom designed for style and function. Upstairs, the luxurious primary retreat boasts a grand tray ceiling, LED feature wall, a walk-in closet with extensive built-ins, and a spa-inspired ensuite with in-floor heating, dual sinks, steam shower, and soaker tub. Two additional bedrooms, a full bathroom, and a large laundry room with sink and storage round out the level. With hardwood flooring and tile in the bathrooms, the only carpet is in the two bedrooms . The fully developed basement offers a large rec room with wet bar and cabinetry, a glass-enclosed gym, a spacious fourth bedroom with walk-in closet, and a stylish 4-piece bath.
From custom window coverings (including blackout options) to premium millwork and finishes throughout, this home delivers uncompromising quality. All within steps of the vibrant shops, dining, and amenities of Marda Loop.
Listing Brokerage: Century 21 Bamber Realty LTD.










