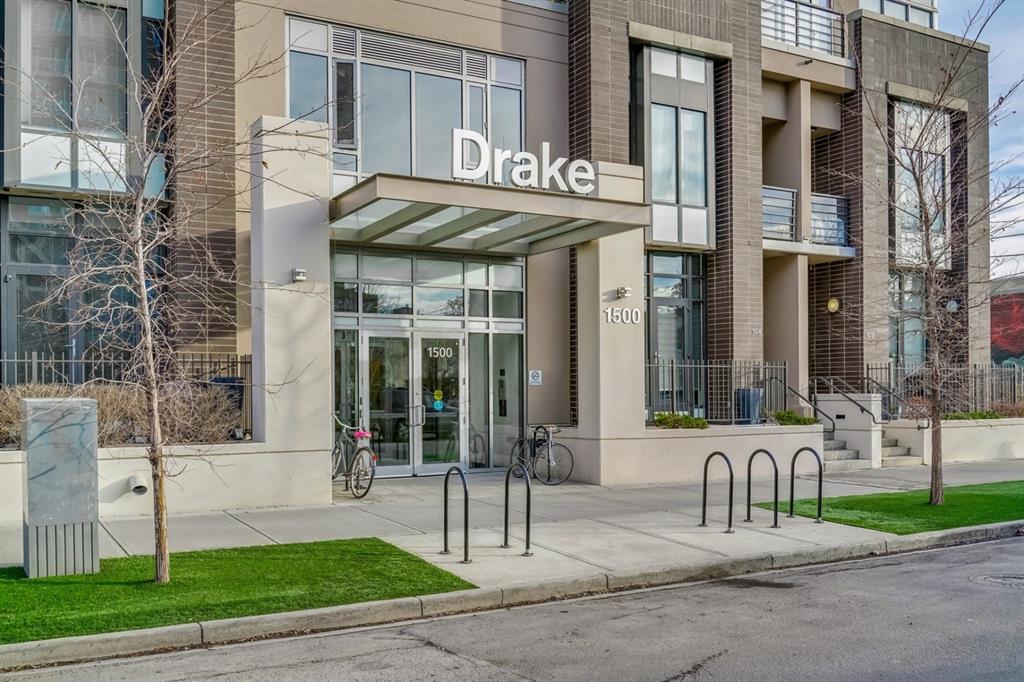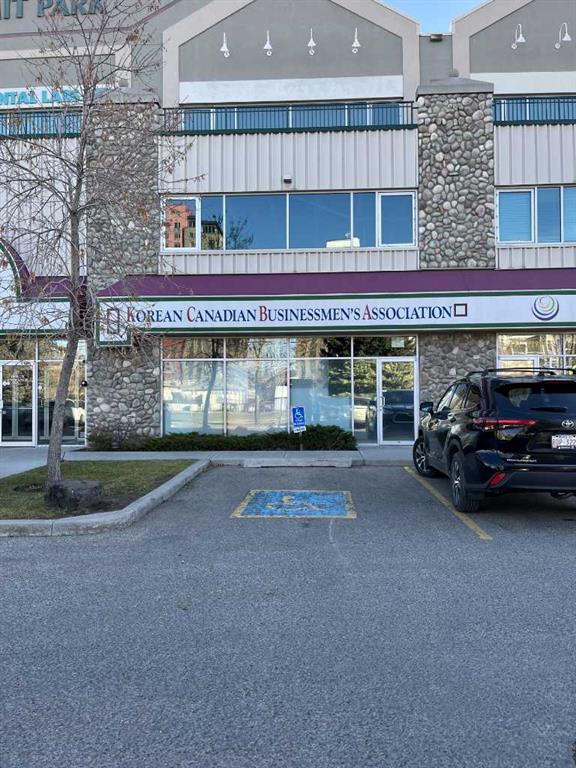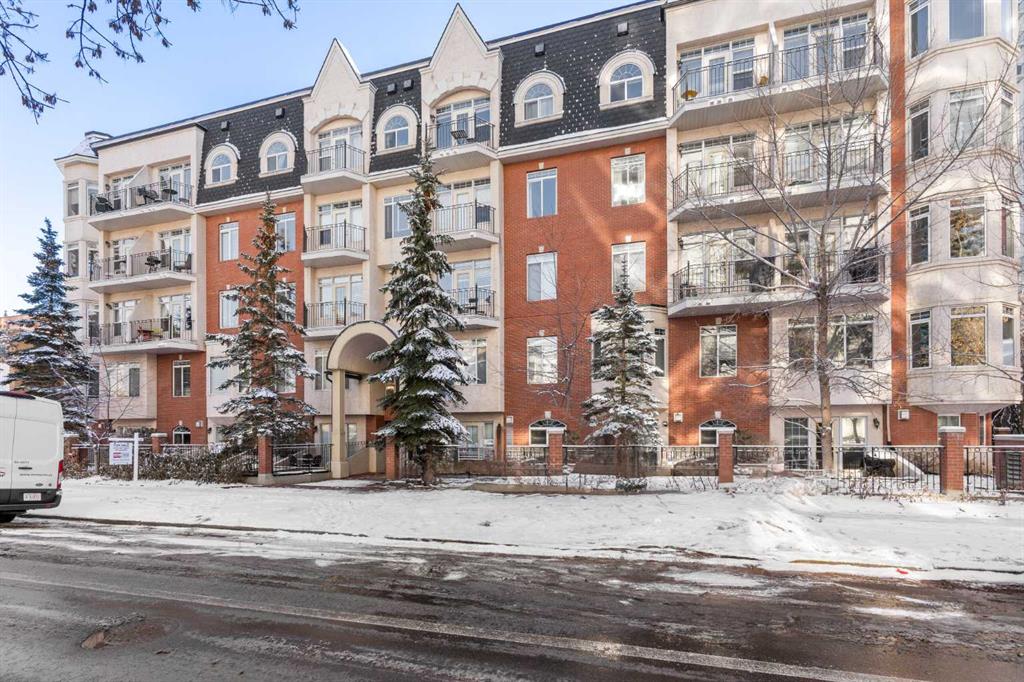404, 923 15 Avenue SW, Calgary || $399,900
Experience unparalleled urban living in this exquisitely renovated condo in Calgary\'s vibrant Beltline district. Situated in an unbeatable location, this gem offers the convenience of downtown living with essential amenities like grocery stores, pharmacies, and fitness centers just a stone\'s throw away. The Savoy, a highly coveted residence, presents a breathtaking transformation. The condo boasts impressive 9+ foot ceilings, elegant 7\" baseboards, sophisticated crown moldings, and stunning feature ceilings. The chef\'s kitchen is a masterpiece with a barrel vault ceiling, an under-cabinet Sub-Zero fridge, a 5-burner Jenn-Air gas cooktop, Faber down-draft exhaust fan, wall oven, sleek brushed stainless steel countertops, and high-gloss lacquered cabinetry. The kitchen gracefully opens to a refined dining area and a luxurious living room, accentuated by expansive windows and access to a balcony. The unit includes a second bedroom and a striking 4-piece bathroom with custom cabinetry, Caesar Stone countertops, a vessel sink, and porcelain tile flooring. The master bedroom is a sanctuary, featuring a unique ceiling design, plush carpeting, a walk-through dressing area with bespoke built-in closets, and a 5-piece ensuite bathroom that epitomizes luxury. This spa-like bathroom includes custom-designed cabinetry with dual vanities, an extensive Caesar Stone vanity top, a tiled shower with a 10mm glass door, an indulgent air-jet tub, and opulent marble flooring. Additional features include a substantial in-suite storage/laundry room, a titled underground heated parking space, and an array of luxurious finishes. Enjoy the serene views of the downtown skyline from your north-facing balcony, nestled above a picturesque tree-lined street. This downtown Calgary condo is not just a residence; it\'s a lifestyle.
Listing Brokerage: ROYAL LEPAGE MISSION REAL ESTATE




















