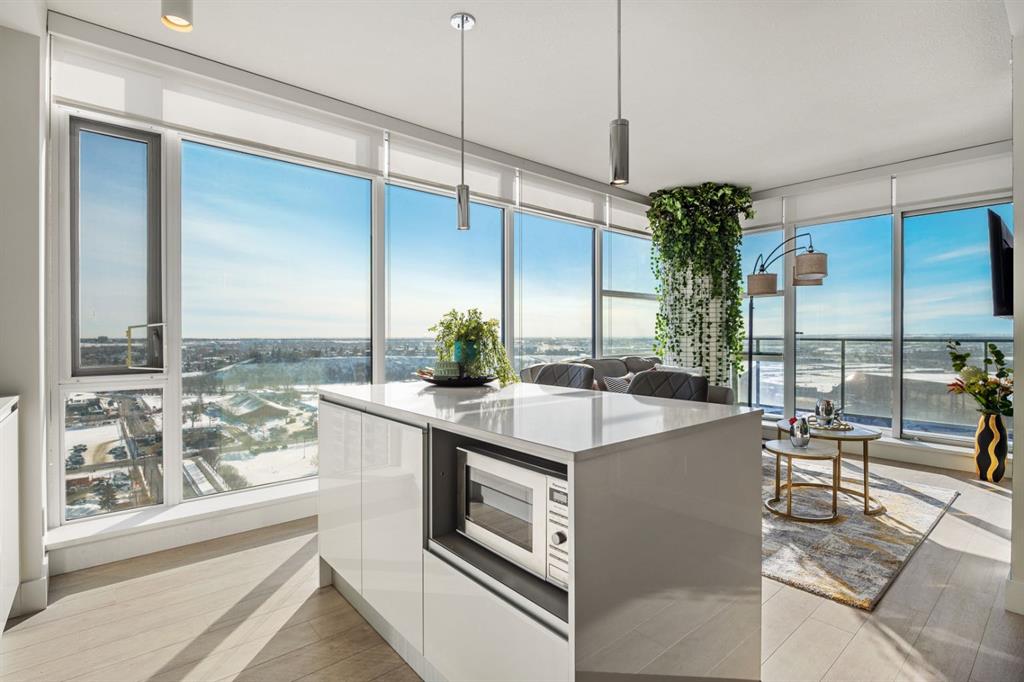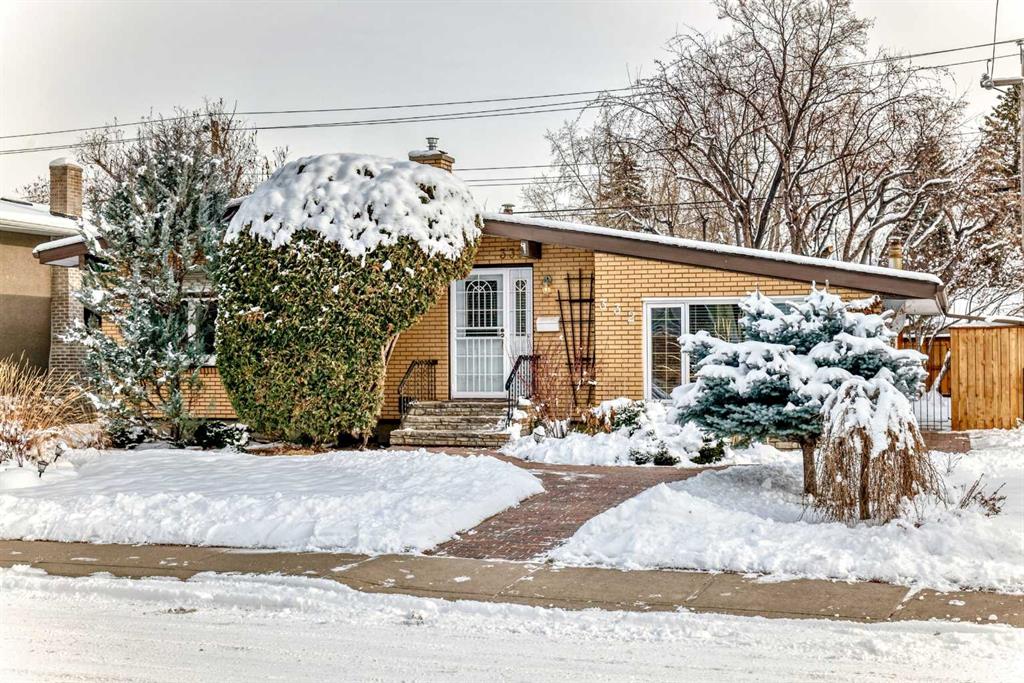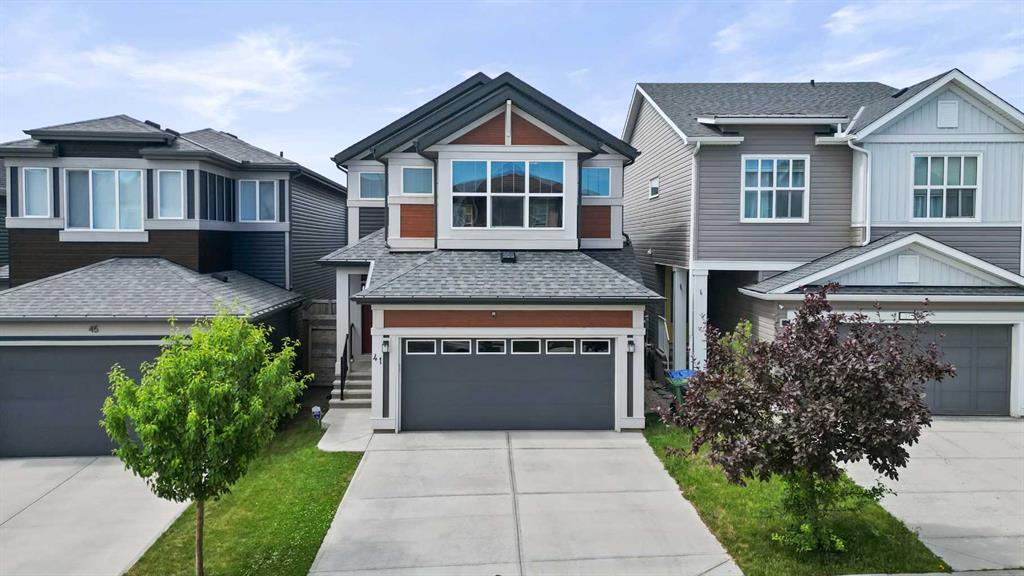41 Seton Grove SE, Calgary || $749,900
** Quick Possession - Move in ready ** Custom Jayman BUILT home - Award Winning Madeline 24 Model ** Family Approved ** SOUTH BACKYARD ** Extensive upgrades and superior quality, with over 2338+ square feet of luxurious Air-Conditioned living space. You will be impressed with the privacy of an oversized homesite featuring a private, south-west-facing backyard with a bespoke 10\' x 10\' upper deck and a lower 18\' x 11\' concrete patio and gazebo. Enjoy this convenient Seton Location - steps away from ponds, parks, pathways, schools, shopping, soccer fields, bike paths, transit, a clubhouse, 212 Avenue, and expressways. Rich curb appeal with architectural features - dramatic rooflines, an attached garage, and a full-sized concrete driveway, along with covered entry and columns, complete this spectacular elevation. There are extensive upgrades throughout, and the details are superb. This is a must-see home! Chef’s kitchen includes quartz countertops, custom light & dark wood style cabinets/doors, extension trims, KitchenAid stainless steel fridge/dishwasher/microwave/wall oven, six burner gas cooktop, recessed lighting, oversized central island, island with a flush eating bar & brown Silgranit undermount sink, walk-in 7.5\' x 5\' butlers pantry with storage & a large central breakfast nook. The main floor layout features an office/den, a family room with an electric fireplace and stone detailing, a family-sized open foyer with a side window, and rich, wide-plank LVP floors that run from the front entrance through the main floor, stairs, and the upper level. The large mud room provides additional storage lockers and offers easy access to the garage. Upstairs, you\'ll find the upper three bedrooms, a bonus room, and a laundry room. The primary bedroom suite includes his-and-hers vanity sinks, a massive walk-in closet, an easy connection to the upper laundry room, an oversized shower with a glass door, and a gorgeous soaker tub to complete this stunning spa-like en-suite. BONUS: The unfinished basement provides ample space for all your plans. Plus, smart home technology, 6 solar panels, Navien tankless water heater, 9\' main floor & high basement ceilings, generously sized bedrooms with large windows, future radon basement piping rough-in, plumbing/lighting, and electrical fixtures upgraded! Don’t miss this opportunity. Call your friendly REALTOR(R) to book your viewing right away!
Listing Brokerage: Jayman Realty Inc.




















