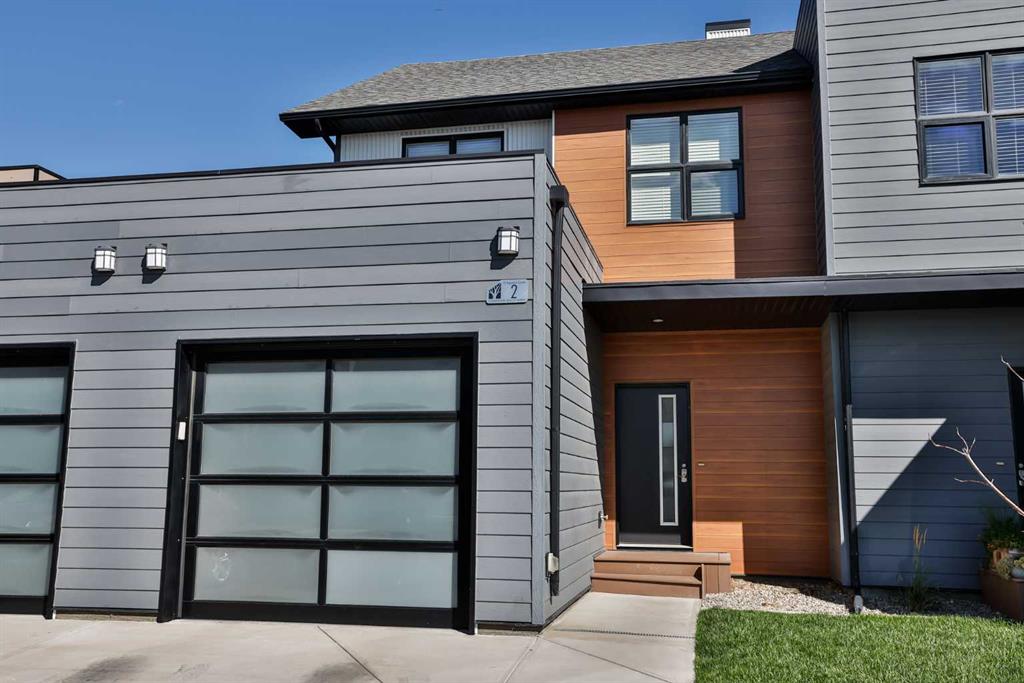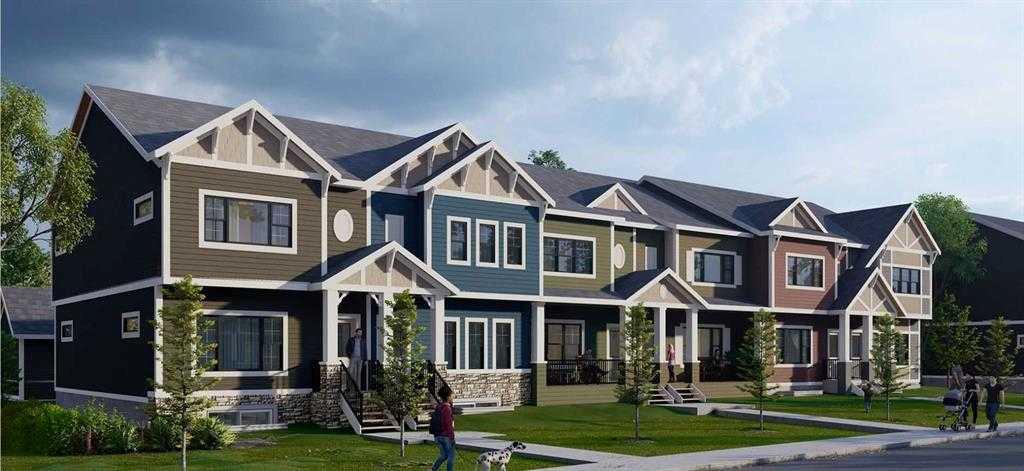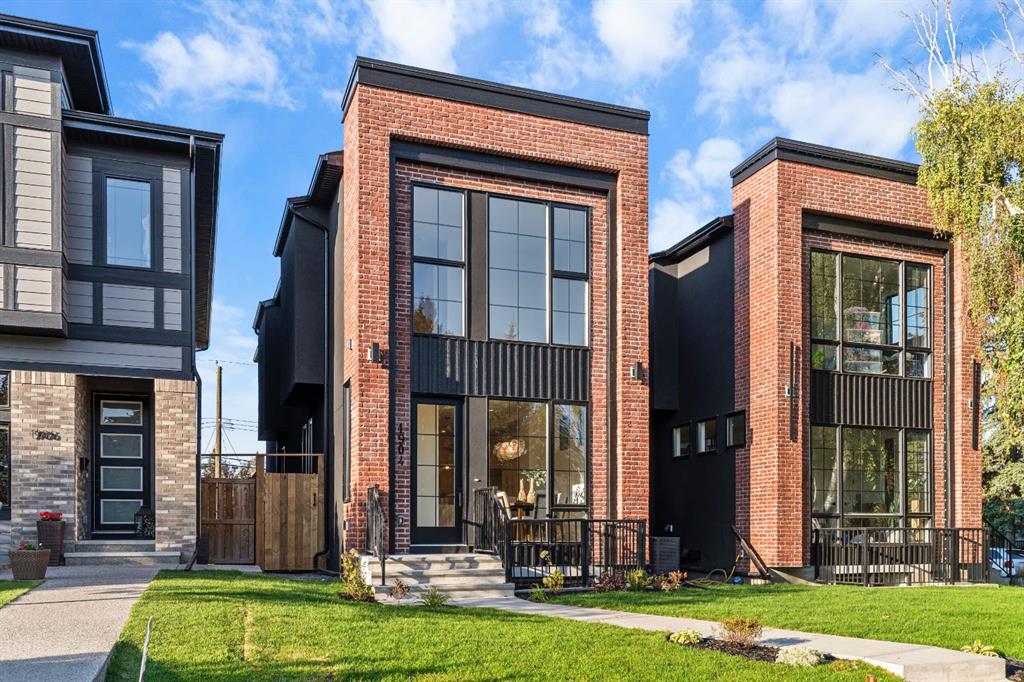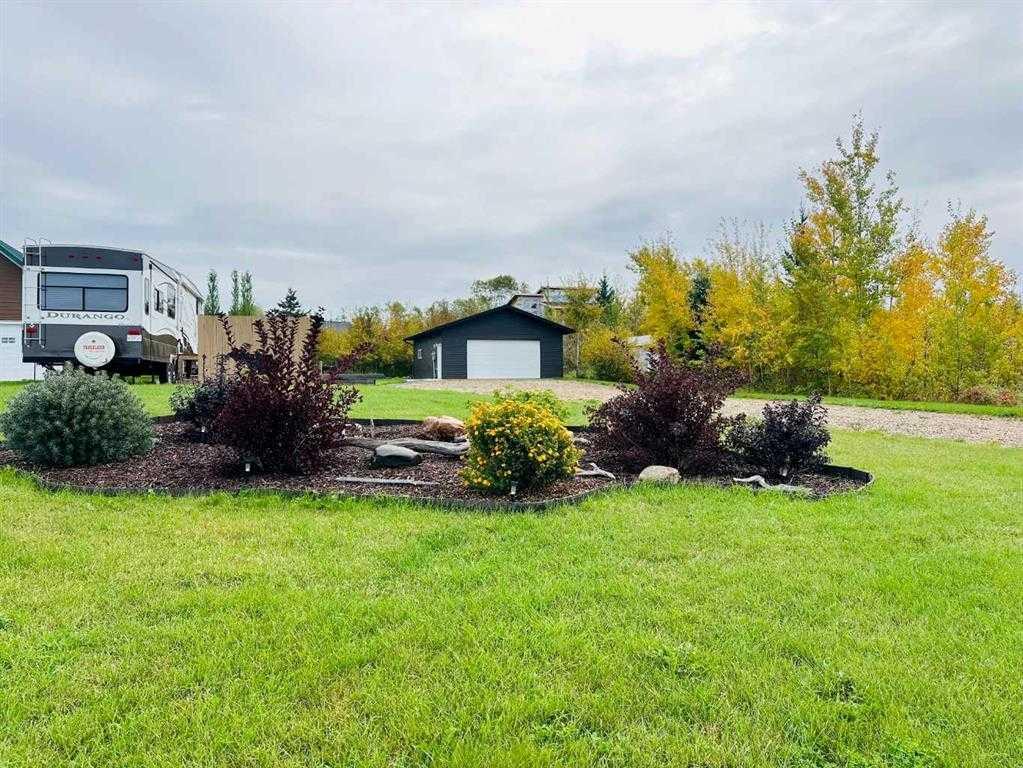1904 48 Avenue SW, Calgary || $1,574,900
This extraordinary brick-exterior home is set in one of the most desirable locations and built by Jerry Homes with a thoughtfully designed, functional floor plan. A spacious foyer welcomes you into the main level with soaring 10-foot ceilings, a dining area accented with custom wood paneling, and a stunning kitchen featuring a massive 12-foot island, hidden walk-in pantry, high-end built-in Wolf and Dacor appliances, quartz countertops with under-cabinet lighting, and elegant gold accents. A beautifully crafted archway separates the kitchen from the great room, anchored by a custom multi-tier gas fireplace, while the mudroom provides ample storage. Large windows throughout the home fill every level with natural light, enhancing the open and airy design. Upstairs, 9-foot ceilings frame a lavish primary suite with two large walk-in closets and a spa-inspired 5-piece ensuite fully wrapped in designer tile, complete with steam shower rough-in, in-floor heating, and a soaking tub. Two additional bedrooms, a 3-piece bath, and a full laundry room complete the upper level. The fully developed basement includes in-floor heating rough-in, a spacious rec room, wet bar, fourth bedroom, and a 3-piece bath. Additional features include rough-ins for A/C, built-in ceiling speakers, an alarm system, and exterior cameras. Ideally located near top schools, parks, and the shops and restaurants of Marda Loop, this home blends quiet luxury with unmatched convenience. Call today to book your tour!
Listing Brokerage: Century 21 Bravo Realty




















