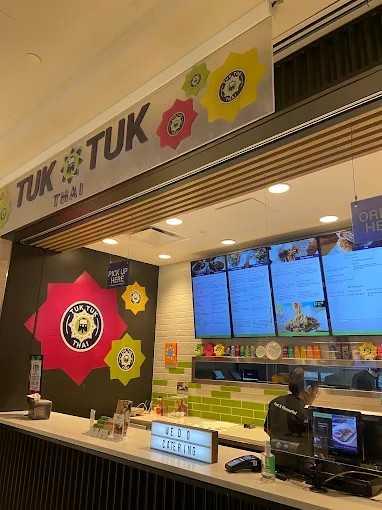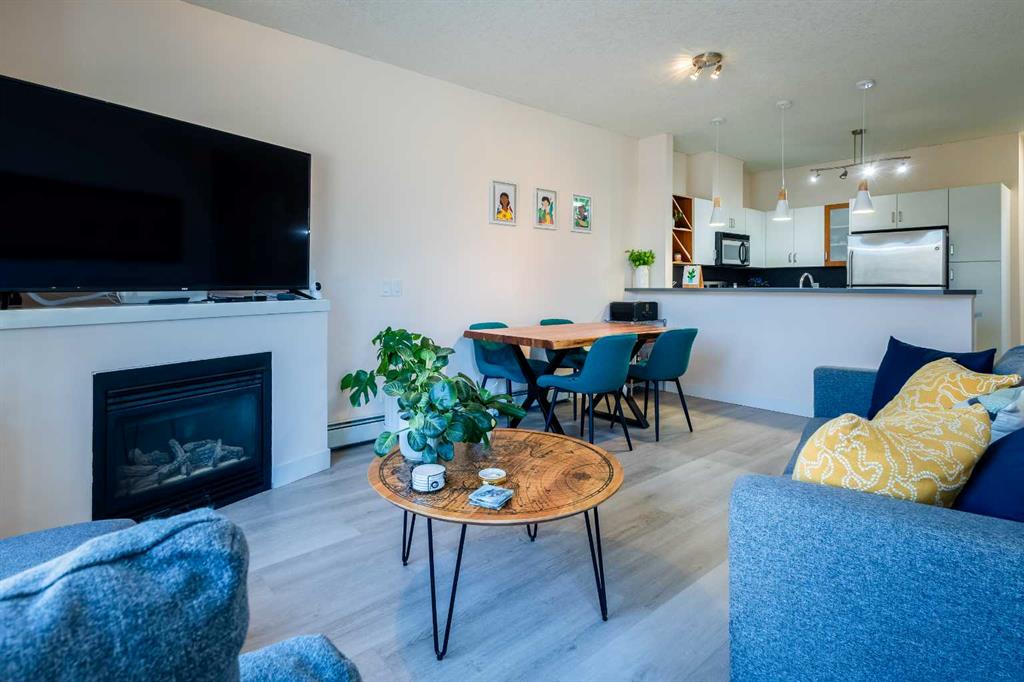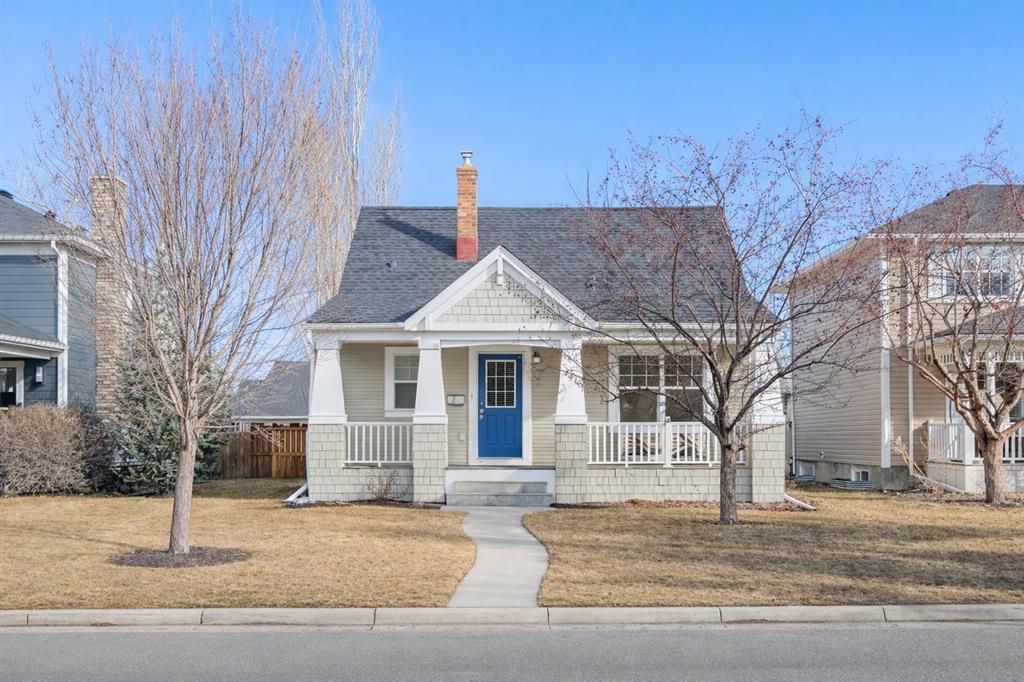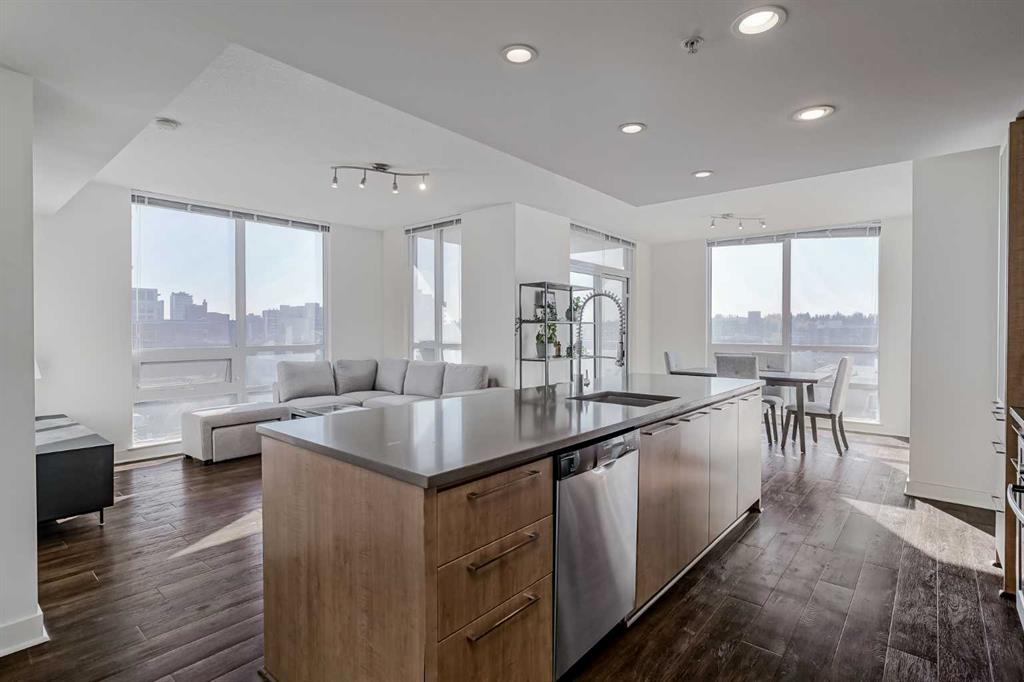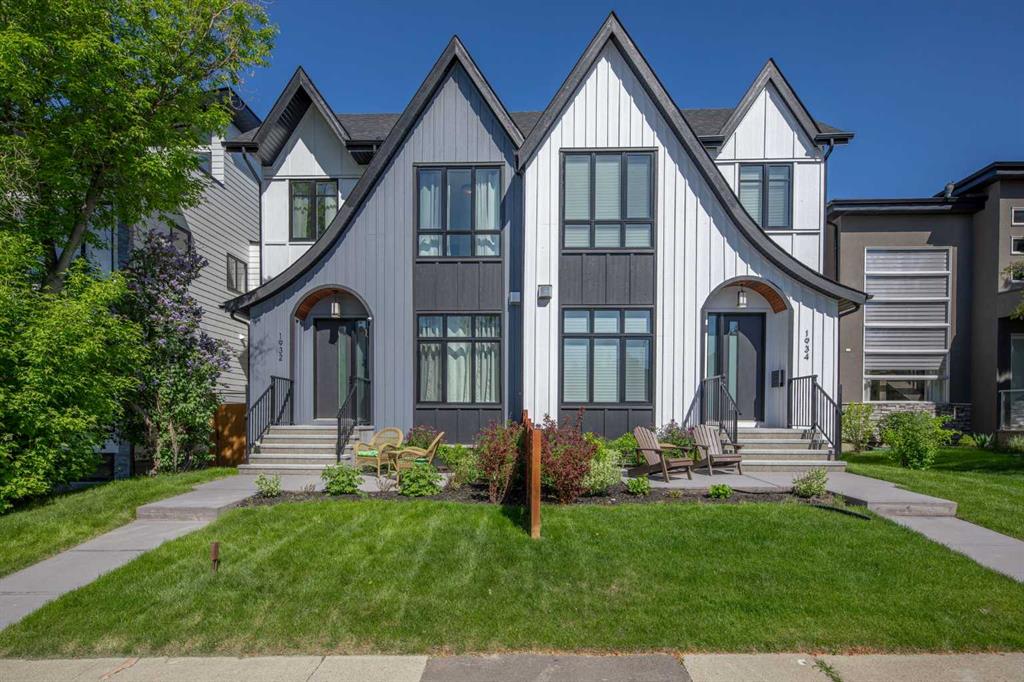4416 Quentin Court SW, Calgary || $809,900
OPEN HOUSE | SUNDAY FEB 22ND | 11AM-1PM The cutest house in Garrison Woods! This charming cottage-style home exudes warmth and character, perfectly situated on the peaceful, tree-lined street of Quentin Court. Offering three bedrooms and three bathrooms across 1,653 square feet of developed living space, this home delivers both charm and functionality. Its delightful curb appeal shines on a generous 118 x 38-foot lot, welcoming you with an inviting front porch and a standout blue front door. Inside, historic charm blends beautifully with modern updates. The main floor features an updated kitchen, a full bathroom, and a spacious living area that opens onto the back patio, creating an ideal space for entertaining or relaxing. A versatile flex room completes the level and can serve as a formal dining area, office, or additional living space. Upstairs, you’ll find two comfortable bedrooms and a full bathroom. The finished basement adds even more flexibility, offering a full-sized bedroom, another full bathroom, a flex space perfect for a gym, media room, or guest area, plus convenient in-home laundry. The backyard is equally impressive, featuring a large 26.4 x 5.8-foot patio ideal for outdoor gatherings, along with a double car garage for added convenience. Updates over the years include: roof on house and garage (2016), fence (2020), deck (2021), gutters/downspouts/some siding (2023), bedroom blinds (2024), freshly painted trim throughout home, including windows (2026). Garrison Woods is a highly walkable, master-planned community known for its blend of historic military charm and modern urban living. With 12 acres of dedicated greenspace, including River Park, Sandy Beach Park and the Elbow River pathway system, tree-lined walkways, extensive off-leash dog walking and hiking trails. Residents also enjoy access to the outdoor pool, tennis courts and skating rinks, along with several education options, including Lycée Louis Pasteur (French International School), Altadore School and Clear Water Academy. This community also enjoys all the amenities of Marda Loop, with quick access to Crowchild Trail and 14th Street, and a short drive to downtown. This lovingly maintained home offers the perfect blend of charm, comfort, and location in one of Calgary’s most sought-after communities.
Listing Brokerage: Sotheby's International Realty Canada










