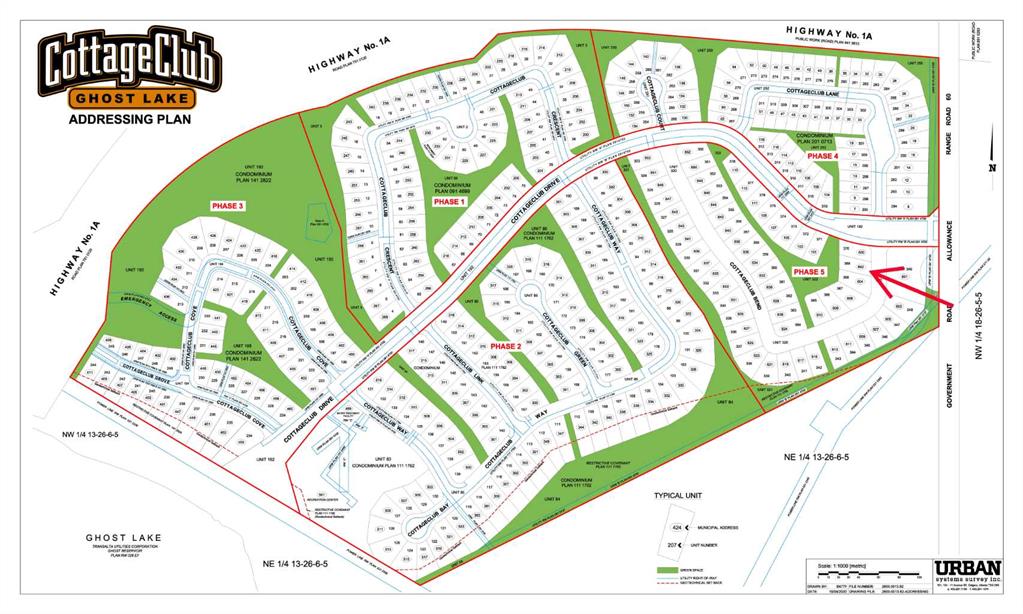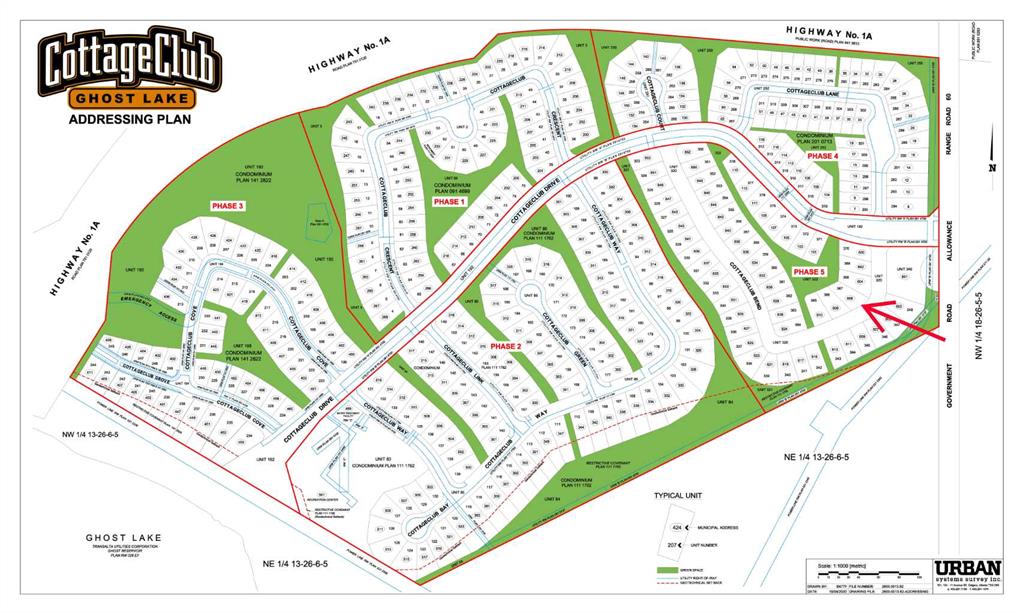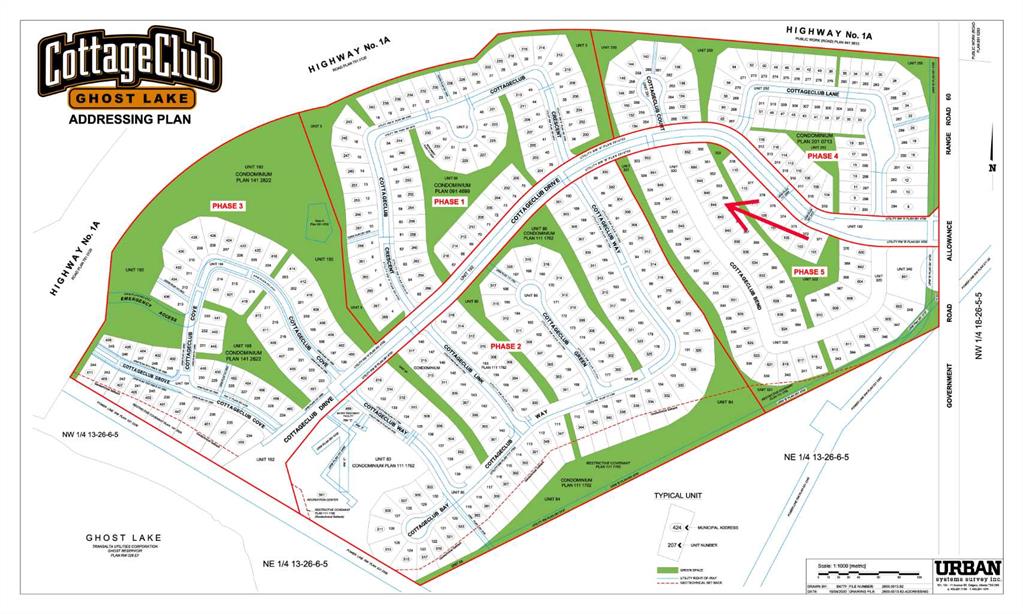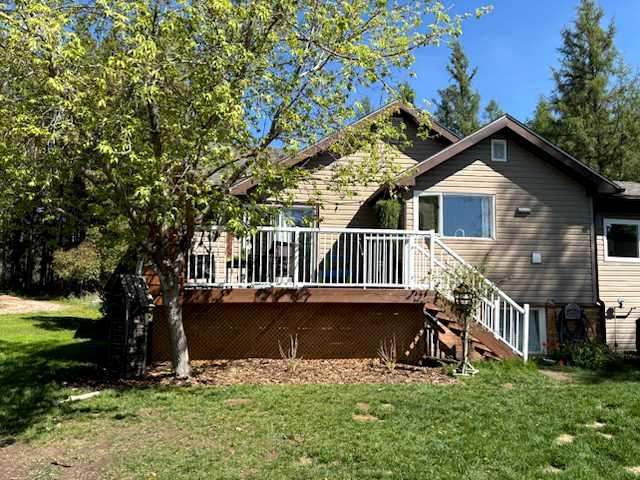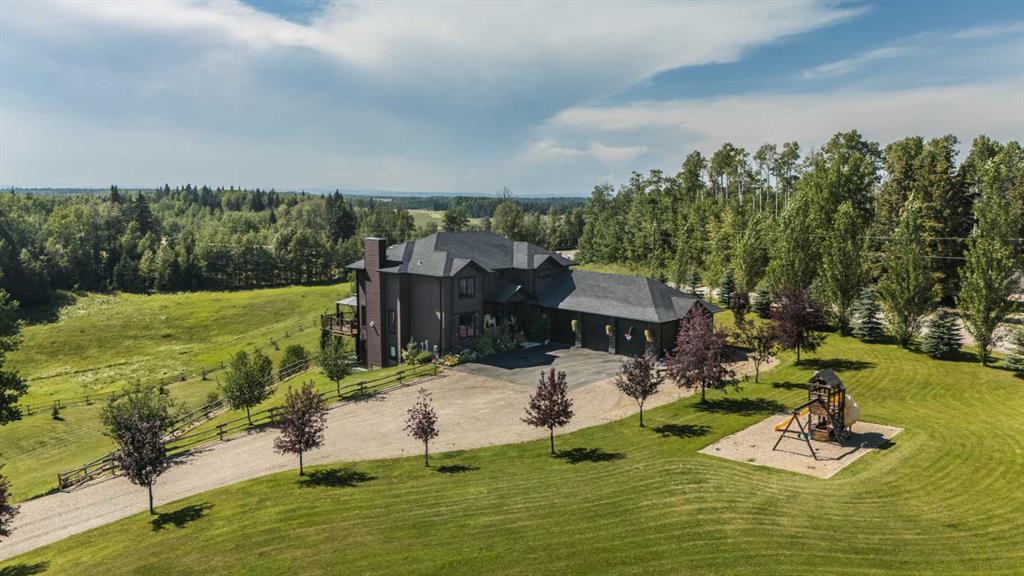392005 6-5 Range , Rural Clearwater County || $560,000
Welcome to your own private retreat just minutes from Rocky Mountain House. This charming five-bedroom, two-bathroom home is nestled on 4.94 acres of beautifully treed land, offering the perfect blend of country living and modern comfort. The property is partially fenced and thoughtfully set up for those who appreciate both outdoor space and functionality. Equestrians and hobby farmers alike will love the four-stall barn complete with a tack room, power, water, and plumbing for a livestock watering system. The insulated single-car garage provides additional storage space or could easily serve as a workshop for your next project. For the green thumb, a fenced garden area features a variety of raised and half-buried garden beds ready for your next growing season, while a convenient dog run makes this property ideal for families with pets. Inside, you’re welcomed by a spacious mud room—perfect for organizing boots, jackets, and outdoor gear after a day outdoors. The bright kitchen includes sleek finishes, counter-height seating, and plenty of prep space, making it ideal for everyday meals or entertaining guests. The open-concept living and dining area flows naturally from the kitchen, with patio doors that open to a large deck where you can unwind and enjoy the peaceful surroundings. The main level also includes an updated four-piece bathroom, a comfortable primary bedroom, and 2 bedroom, all featuring updated flooring that adds warmth and style. Downstairs, you’ll find a generous family room with a walkout patio door and plenty of natural light—perfect for movie nights, playtime, or simply relaxing. Two additional bedrooms, another full four-piece bathroom, and a convenient laundry area complete the lower level, providing space and flexibility for the entire family. Move-in ready and thoughtfully designed for comfort and practicality, this property offers the best of rural living without sacrificing modern convenience. Whether you’re looking for room to grow, space for animals, or a peaceful country escape. This older home has had a ton of up grade making it easy to unpack and start living the country life.
Listing Brokerage: Royal LePage Tamarack Trail Realty










