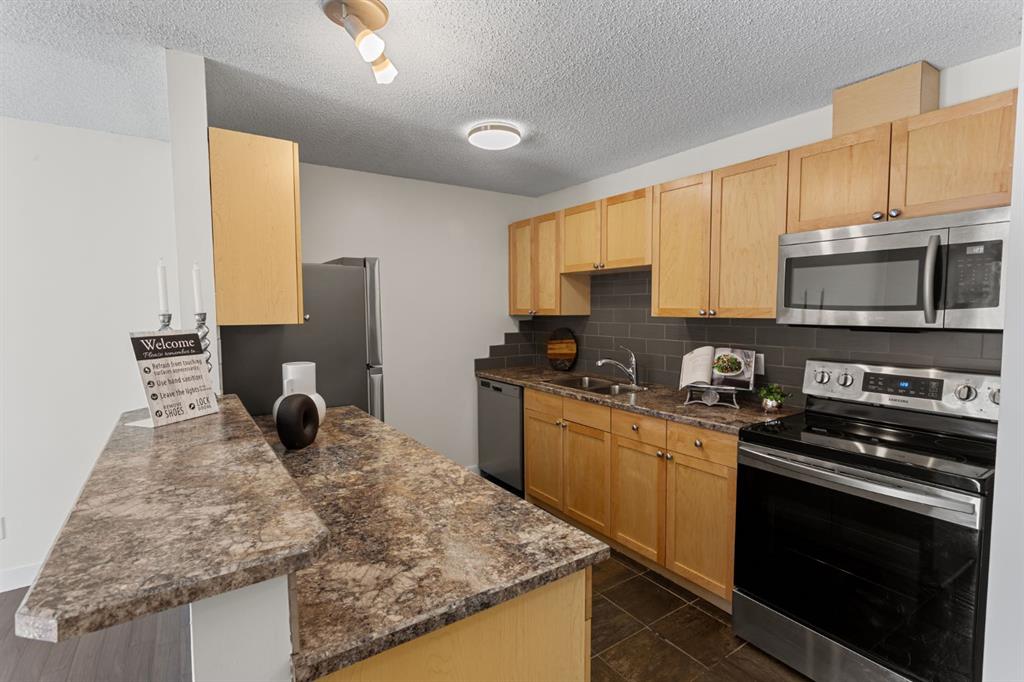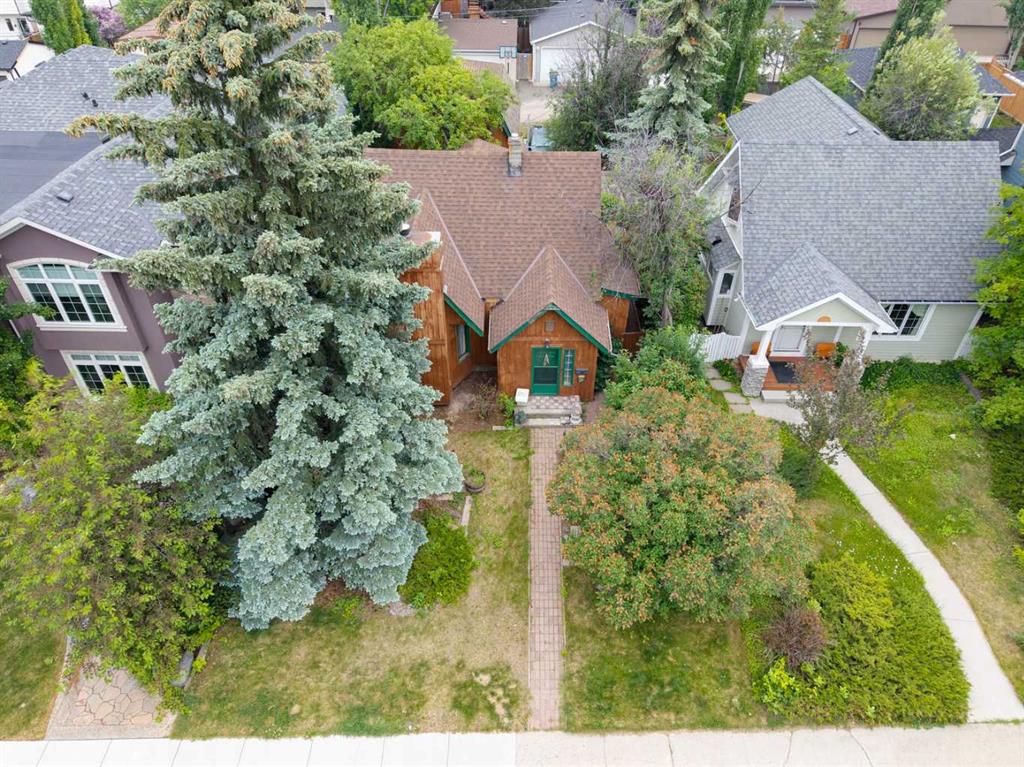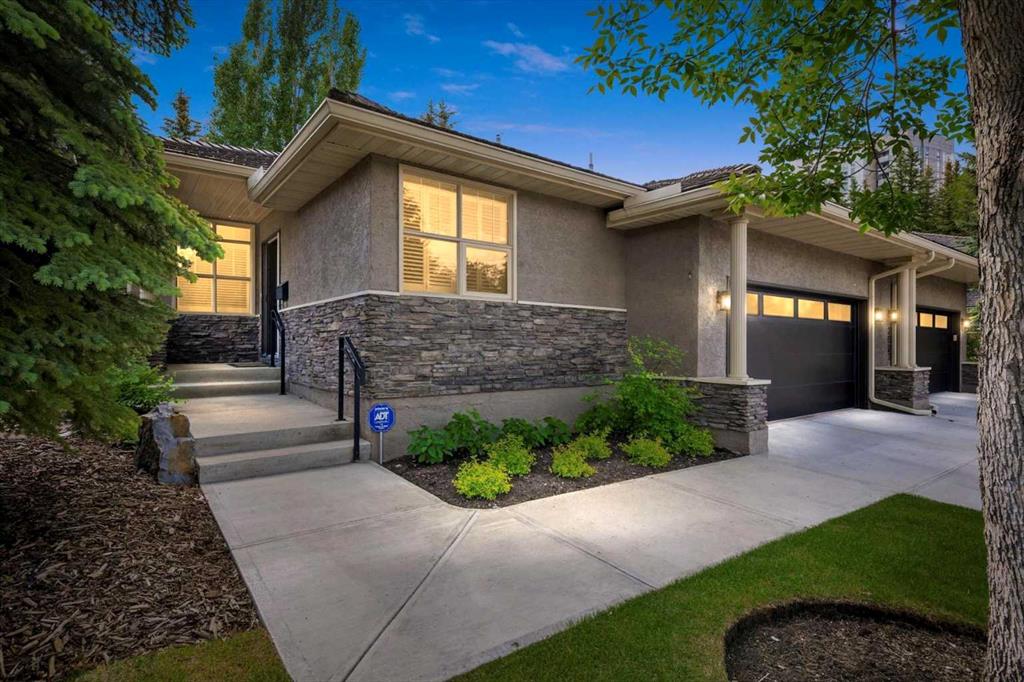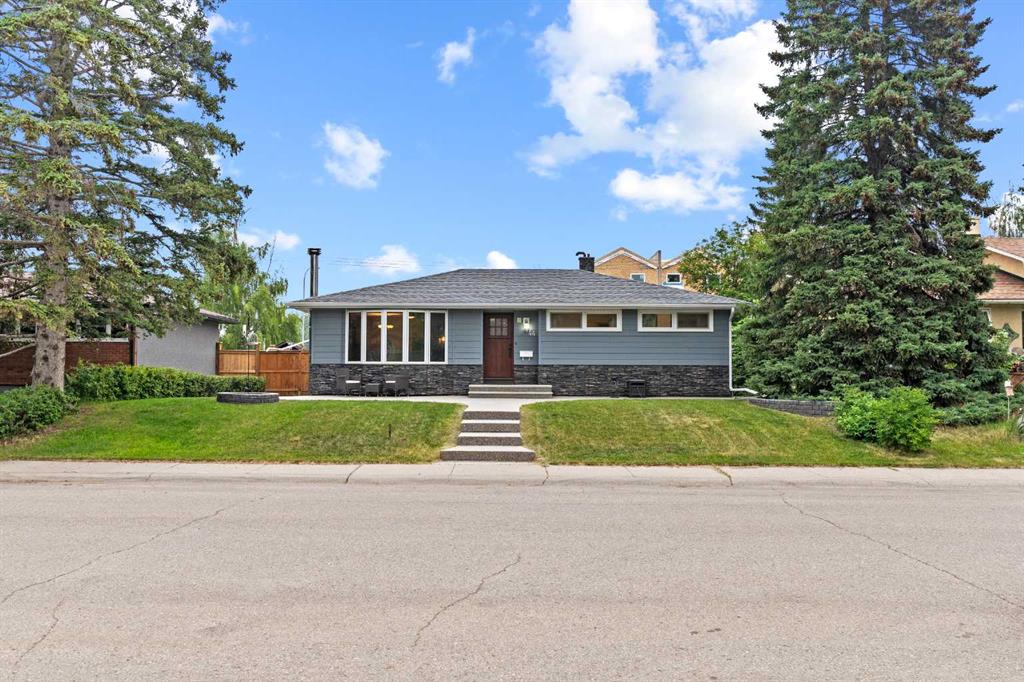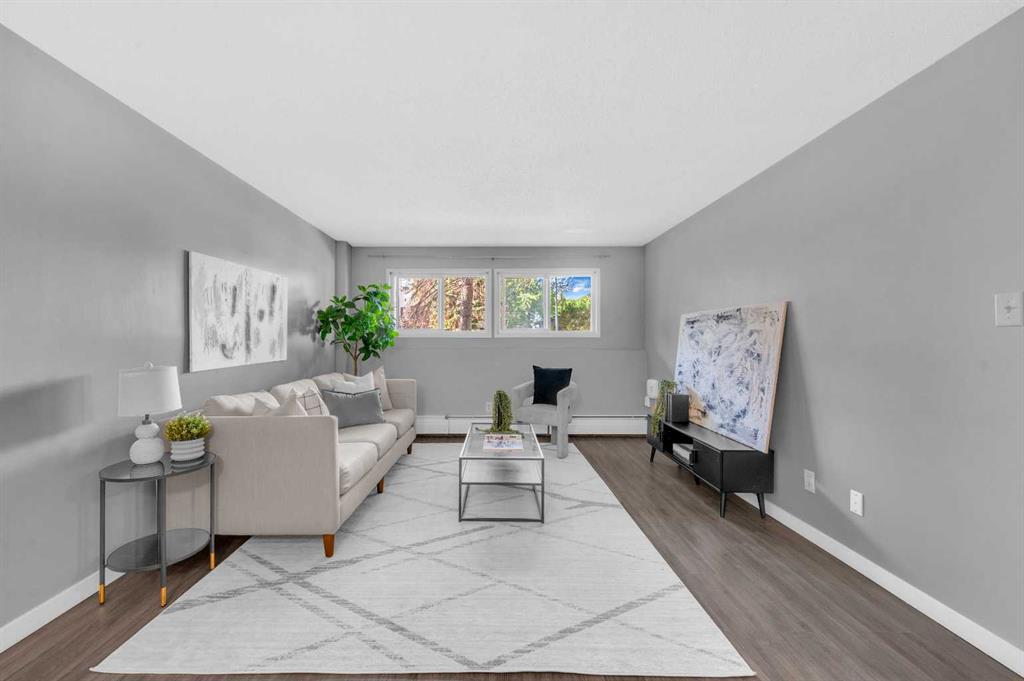312, 930 18 Avenue SW, Calgary || $265,000
Don\'t forget to WATCH THE VIDEO! This Lower Mount Royal gem might just be the BEST VALUE in Calgary’s inner city. Welcome to Unit #312 in Simmering Court — a bright, move-in-ready 1 bedroom, 1 bathroom condo offering incredible walkability, ultra-low condo fees, and thoughtful upgrades throughout.
With condo fees of just $285.61/month, this unit includes underground heated parking, in-suite laundry, and an oversized south-facing balcony, all located on a peaceful, tree-lined street — just a 2-minute walk from the energy of 17th Ave. Surrounded by boutique shops, cafés, fitness studios, restaurants, and lounges, this location gives you the best of Calgary’s vibrant lifestyle, while still offering quiet residential charm.
Inside the unit, you\'ll find a functional and freshly painted layout featuring a galley kitchen with real wood cabinets, newer stainless steel appliances, laminate counters, and a raised breakfast bar. There\'s room for a small dining area or home office setup, which flows into the spacious living room with sliding doors to your private balcony — this unit has one of the biggest balcony\'s available - ideal for morning coffee or evening drinks under the mature tree canopy.
The large primary bedroom easily fits a queen-sized bed with nightstands and offers closet organizers to maximize storage. Just outside the bedroom, you\'ll find a 4-piece bathroom with a tub/shower combo, plus a generous hallway closet and your newer LG side-by-side washer/dryer.
Simmering Court is a quiet, well-maintained building with fob access, a bright lobby, elevator access, secure underground parking (stall #32), and bike storage. Pet-friendly with board approval.
This unit is currently vacant and available for quick possession — move in and enjoy your first summer steps from Calgary’s most iconic street. Whether you’re a first-time buyer, a couple, or an investor seeking a prime rental property, this unit is a smart, flexible choice with strong long-term potential. With its unbeatable location, secure building, and ultra-affordable condo fees, this one is a no-brainer.
Don’t miss your chance to get into Lower Mount Royal at this price point — book your showing today!
Listing Brokerage: RE/MAX First










