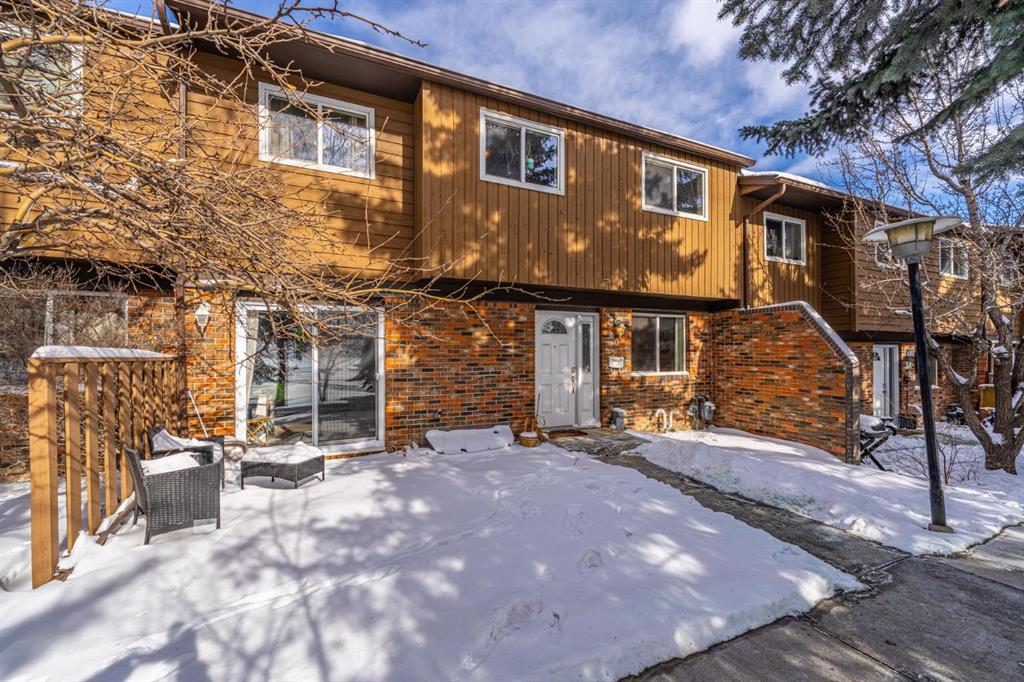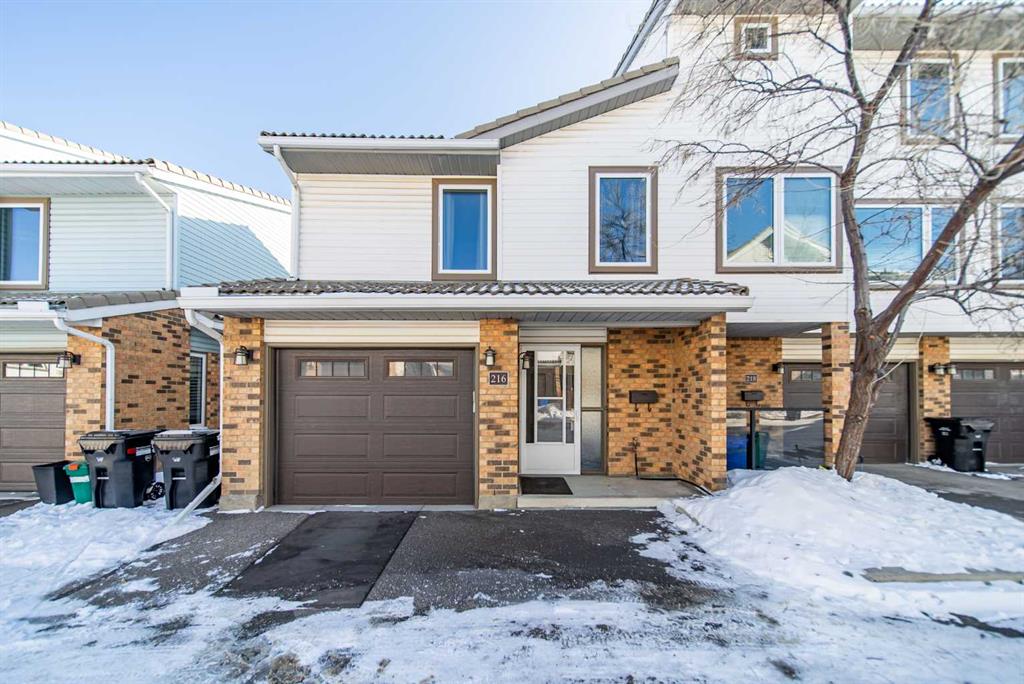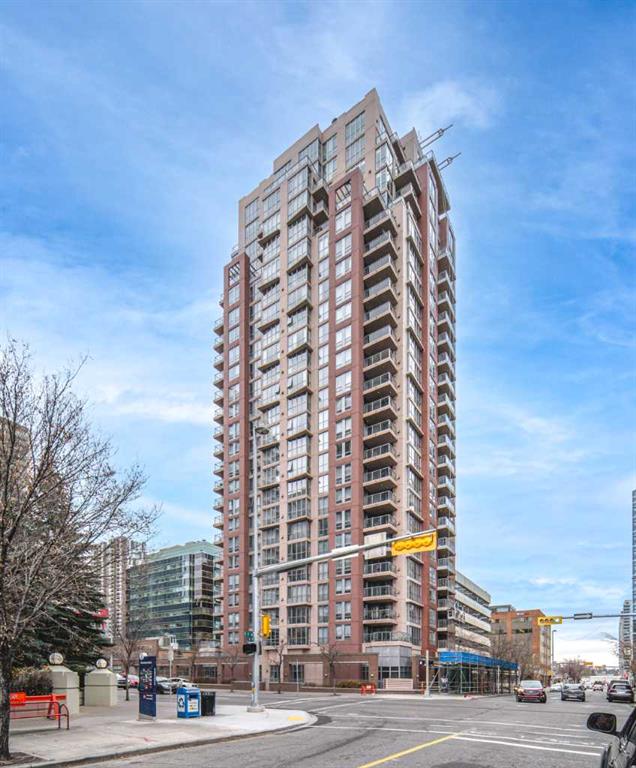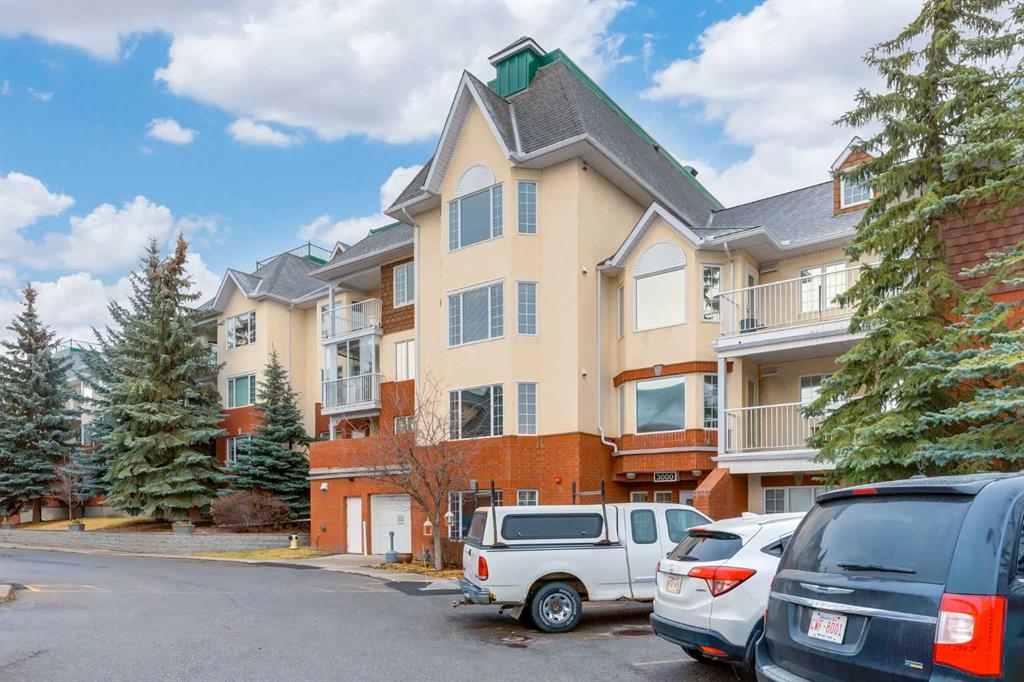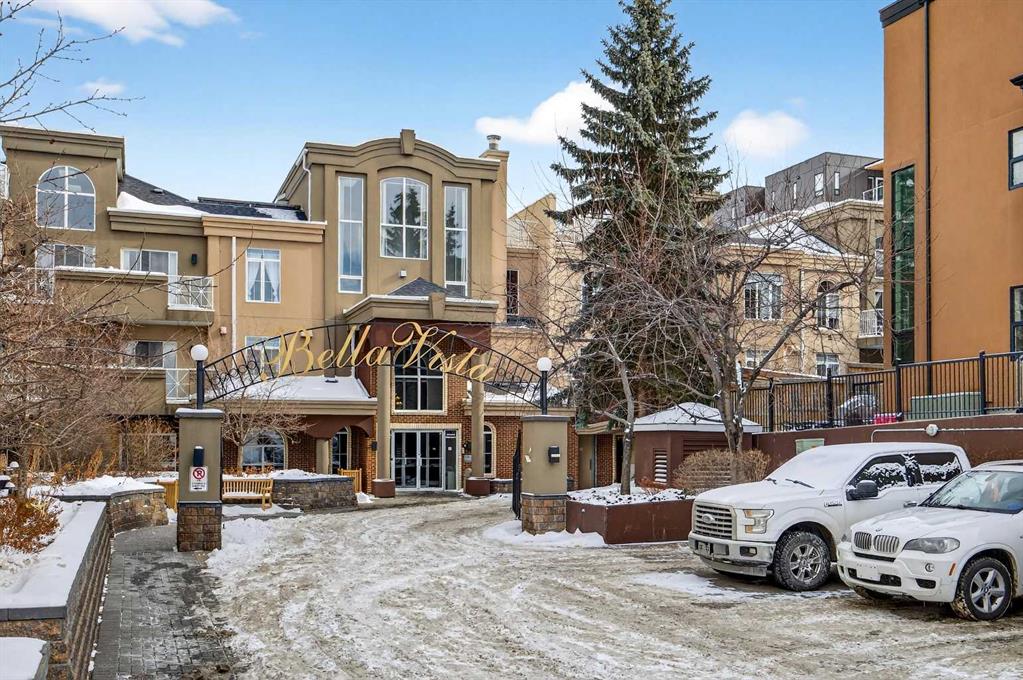214, 1800 14A Street SW, Calgary || $329,000
RENOVATED | PET FRIENDLY | AIR CONDITIONED | PRIME BANKVIEW LOCATION
Welcome to this beautifully renovated 2-bedroom, east-facing condo in the heart of Bankview — perfect for urban professionals, first-time buyers, or investors seeking a turnkey opportunity just steps from vibrant 17th Avenue.
Enjoy a bright, inviting living space filled with natural light, featuring sliding glass doors that open onto an exceptional 32’8” x 10’8” interlocking brick patio — a rare outdoor retreat with no neighbours behind, offering both privacy and space to relax or entertain.
The thoughtfully designed interior showcases contemporary finishes throughout, including two-tone cabinetry, luxury laminate plank flooring, quartz countertops, a granite composite undermount sink, stainless steel appliances, and an open-concept layout that maximizes comfort and functionality.
The spacious primary bedroom offers generous closet space, while the second bedroom is ideal for guests, a home office, or roommate living. Additional highlights include in-suite stacked laundry, extra storage, and air conditioning for year-round comfort.
This quiet, well-maintained building includes assigned heated underground parking (Stall #62) and is pet friendly with board approval (up to two cats or dogs, 15 kg max; birds and fish permitted).
Located within walking distance to transit, shopping, cafés, restaurants, and all the energy of 17th Avenue, this condo delivers the perfect balance of lifestyle, convenience, and value.
Here\'s your chance to own this fantastic inner-city home.
Listing Brokerage: Real Estate Professionals Inc.










