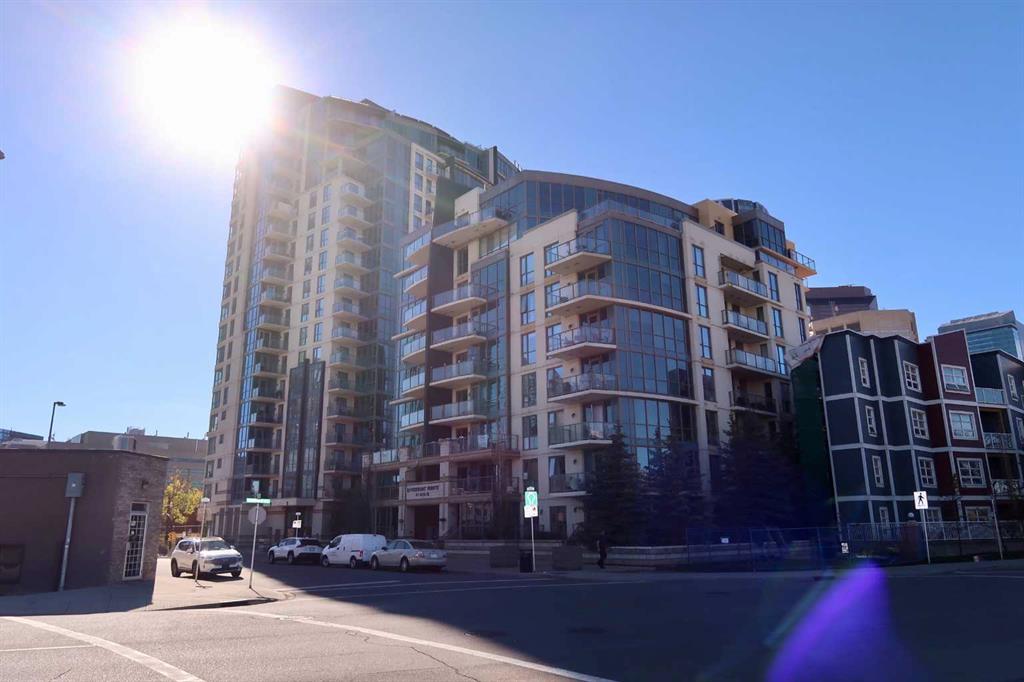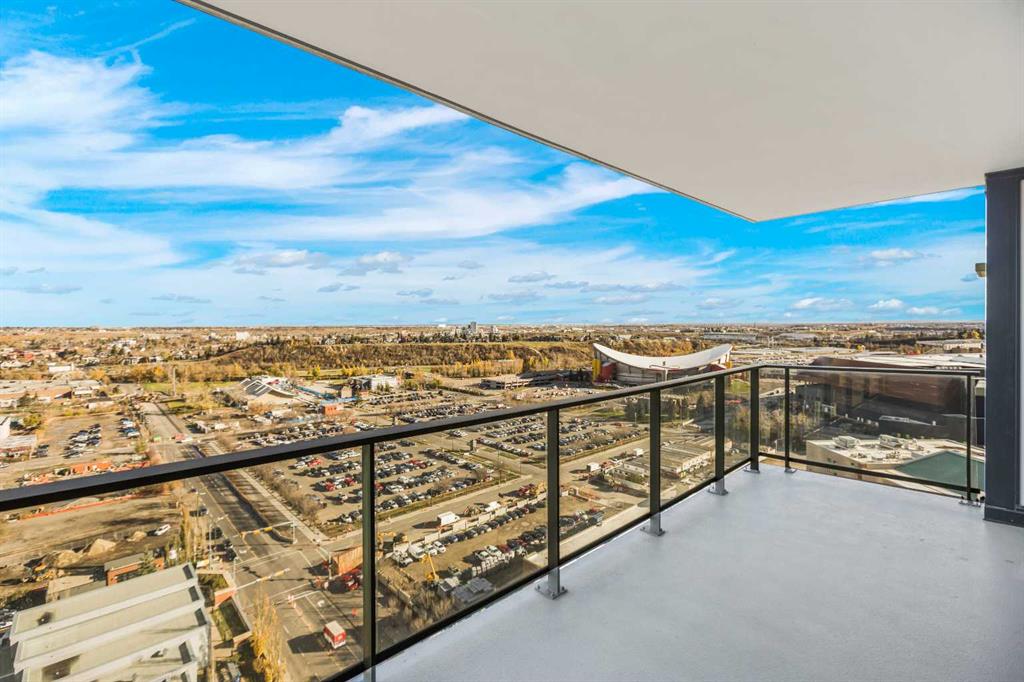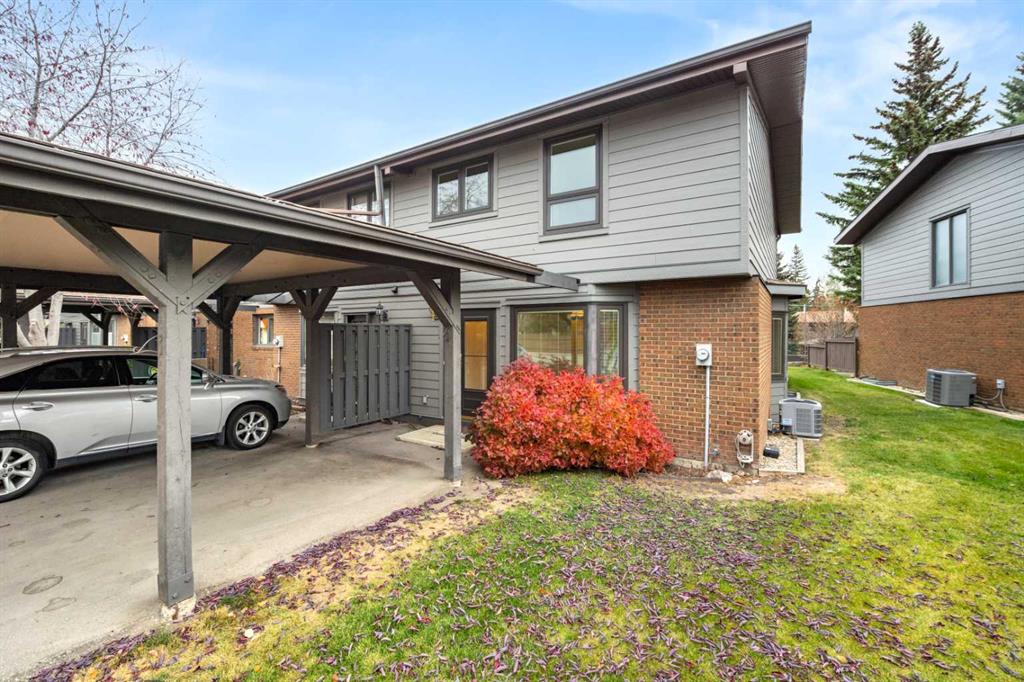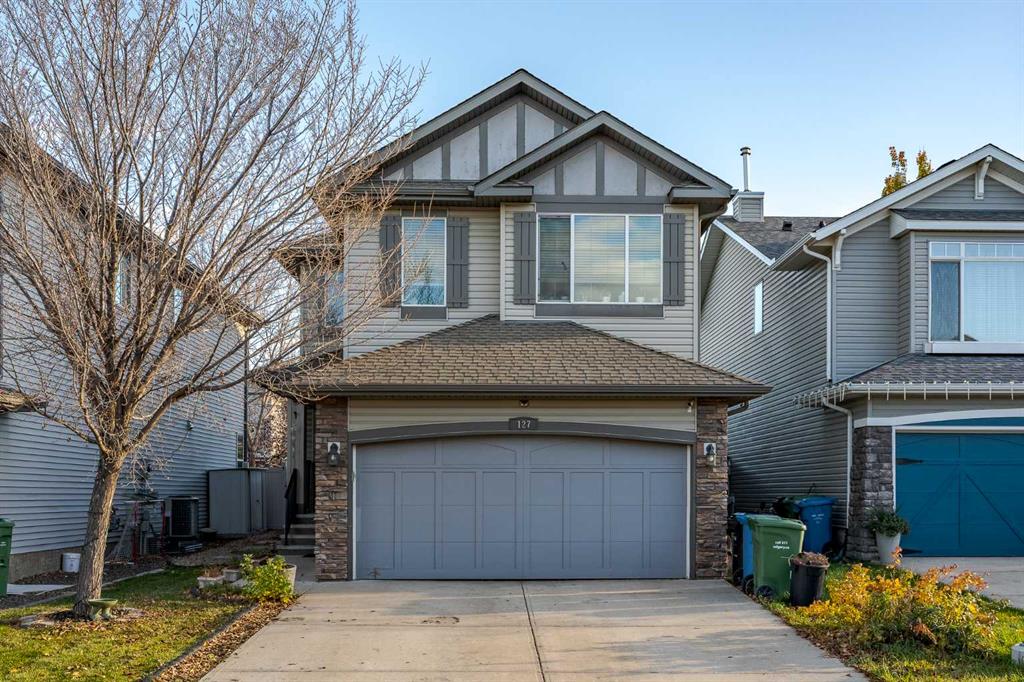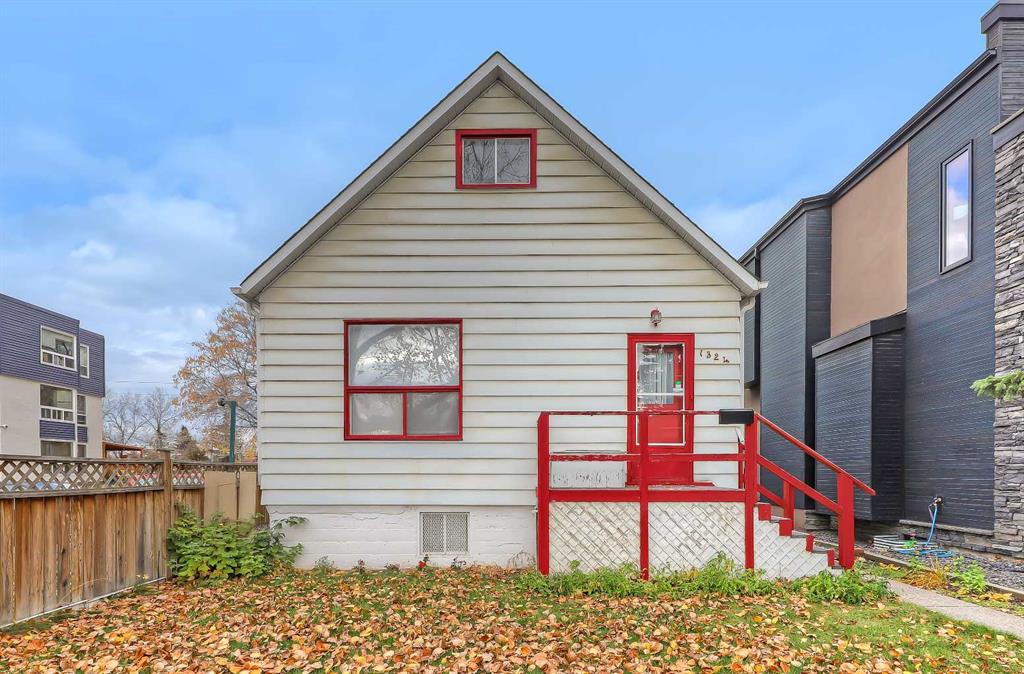127 Brightonstone Common SE, Calgary || $629,900
Discover the allure of this radiant and airy residence located in the delightful and well-equipped community of New Brighton in southeastern Calgary. As you enter, the open foyer boasts a high ceiling, infusing the entrance with abundant natural light and a welcoming ambiance. The living room is centered around an ornate gas fireplace, complete with a mantel spacious enough to accommodate a large TV. The generously proportioned open layout is bathed in light, thanks to large windows offering views of the expansive backyard. The upgraded kitchen showcases timeless wooden cabinetry, stainless steel appliances, a sizable island, granite countertops, and an ample pantry. Adjacent to the kitchen, a sunlit dining area leads to a deck, creating the perfect setup for outdoor grilling. On the main floor, you\'ll also find a convenient two-piece powder room, a laundry area, a mudroom with access to the double attached garage, and a staircase that leads to an unfinished basement, providing you with the opportunity to customize it to your liking. The upper level is divided into two significant areas. The first is a generously sized bonus room with high 9-foot ceilings, numerous north-facing windows, and built-in speakers, making it an ideal space for entertaining. On the left side of the upper level, you\'ll discover the primary suite, which offers ample space for a king-size bed and additional room for a dresser. This room includes a walk-in closet and a complete four-piece ensuite with a vanity, a relaxing soaker tub, a stand-up shower, and a private lavatory. The upper level also features two secondary bedrooms, providing adequate space for both sleeping and working, along with a shared bathroom – perfect for accommodating the needs of a family. An expansive deck beckons outdoor living, and there\'s plenty of space for landscaping on this property. You\'ll find a variety of amenities nearby, including popular local dining establishments, a recreation center, and schools. This property is an ideal choice for families and anyone seeking outstanding value in this charming neighbourhood. Don\'t miss the opportunity to schedule your viewing today!
Listing Brokerage: GREATER PROPERTY GROUP










