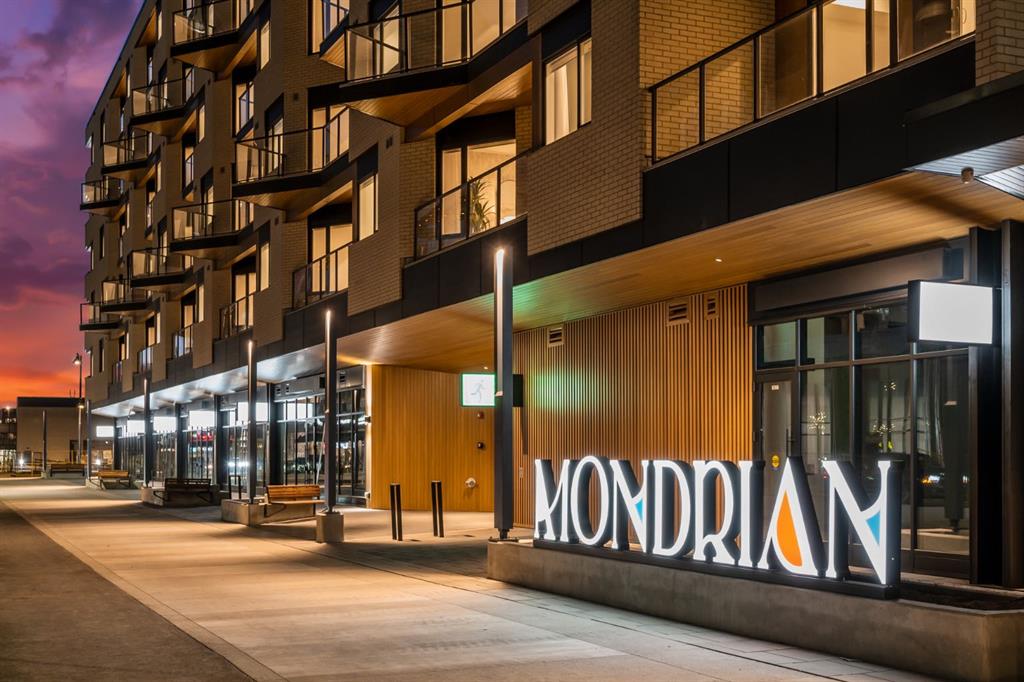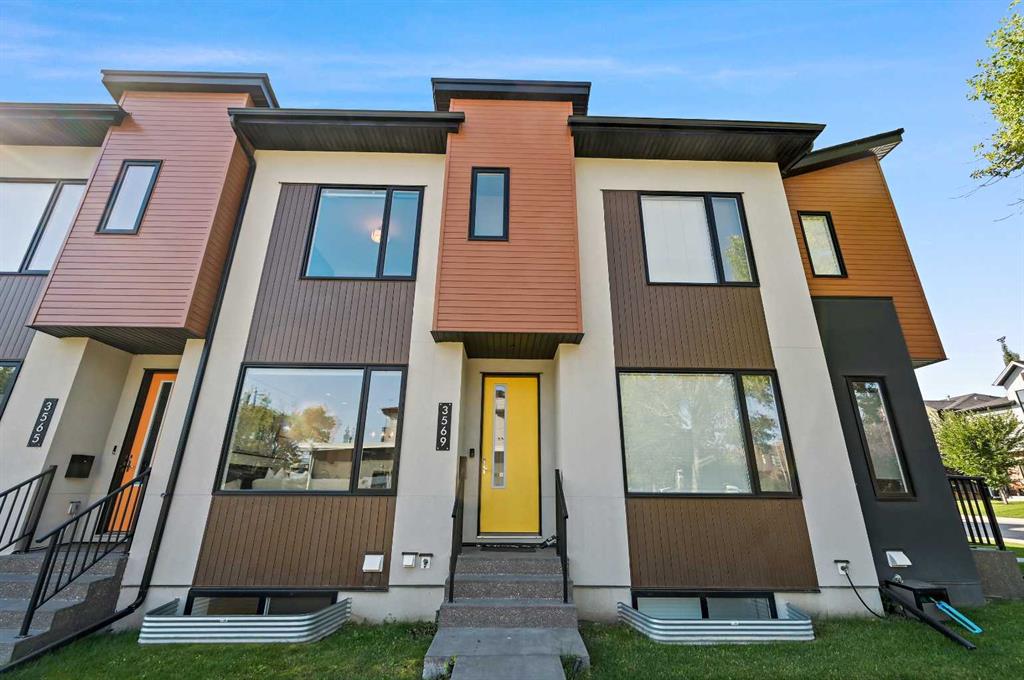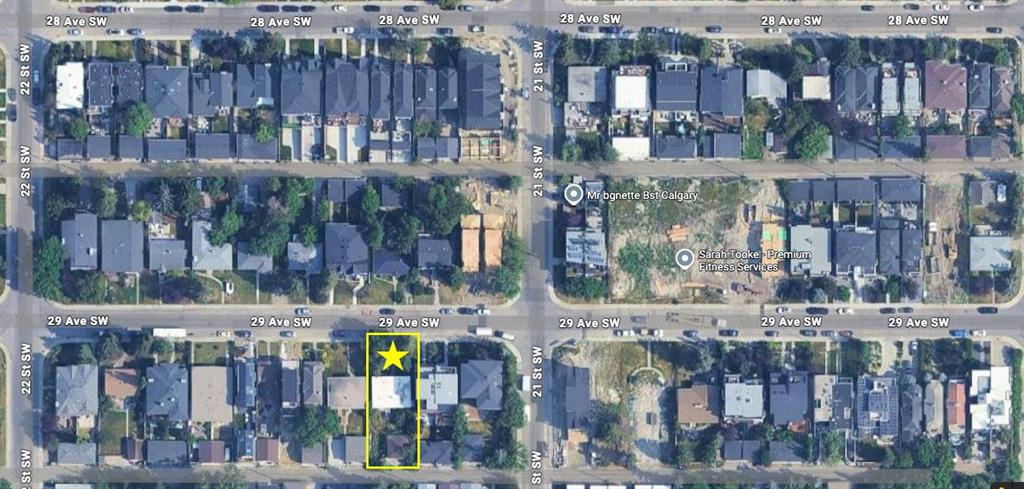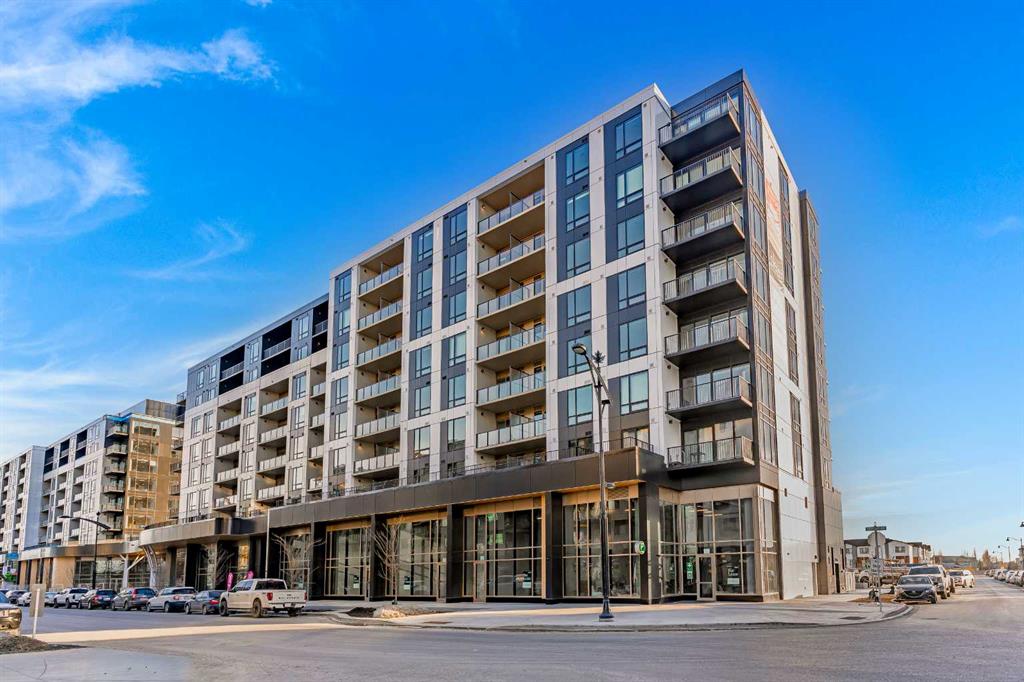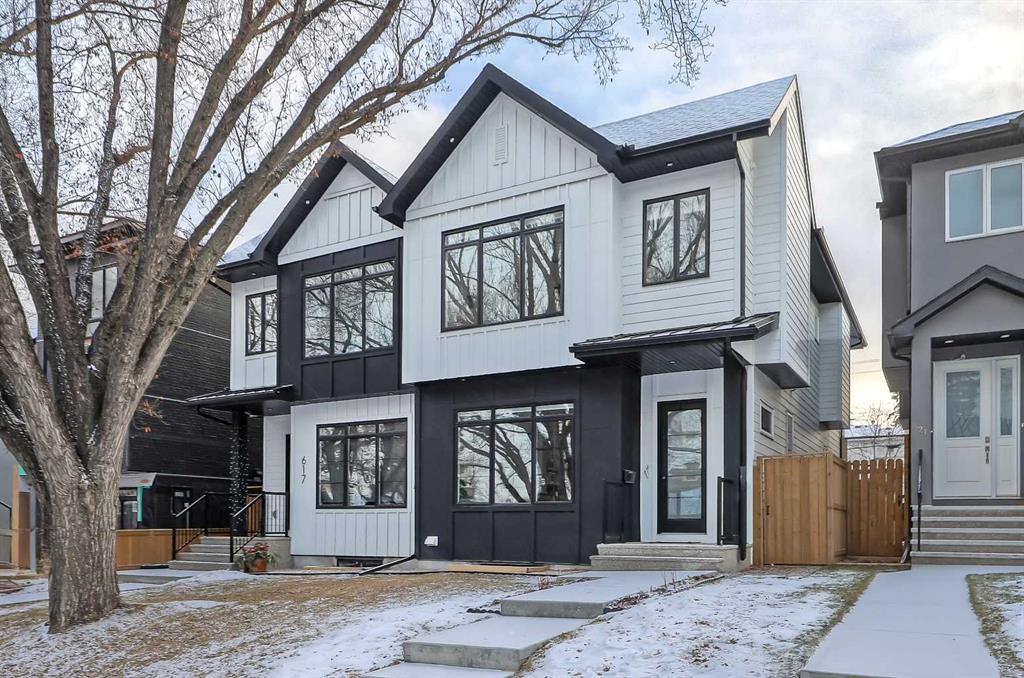619 55 Avenue SW, Calgary || $1,119,900
Set on a quiet, tree-lined street in Windsor Park, this semi-detached home delivers a refined blend of modern design, family-friendly function, and inner-city convenience. From the bright open-concept main floor to the spa-inspired primary suite and fully developed basement, every level has been thoughtfully designed to feel elevated yet comfortable. A chef-style kitchen with standout finishes, custom built-ins, a detached garage, and a private fenced SOUTH backyard come together to create a home that truly works for real life.
The main floor is flooded with natural light and finished with wide-plank hardwood flooring throughout. The living room is anchored by custom built-ins, wainscotting, electronic blinds, and a sleek gas fireplace, creating a warm and inviting focal point. The kitchen is a true showpiece, featuring full-height white cabinetry with oak accents, quartz countertops, premium stainless steel appliances, including an INDUCTION cooktop, INSTANT HOT WATER tap, and a large island with seating. A statement apron-front farmhouse sink adds both character and function, while open shelving and thoughtful storage keep the space feeling clean and intentional. The open dining area sits beside oversized windows overlooking the front yard, making the entire main floor feel bright, connected, and ideal for entertaining.
Upstairs, the primary bedroom offers a calm, private retreat with large windows, custom closet storage, and a luxurious ensuite. The ensuite is beautifully appointed with dual vanities, a freestanding soaker tub, and a glass-enclosed STEAM shower finished with timeless tile. Two additional bedrooms are bright & perfectly suited for kids with custom wall details & quick access to the modern 4-pc main bath. A spacious bonus room offers ample space to spread out and the laundry room completes this space.
The fully developed basement adds exceptional flexibility with a spacious family room, built-in media wall & wet bar, creating an ideal space for movie nights or casual entertaining. A dedicated home GYM space and a fully equipped private OFFICE w/ built-in desk & storage are perfect for any family, while the additional bedroom and full bathroom make the lower level comfortable and functional.
Outside, the fenced SOUTH backyard offers a low-maintenance outdoor space with a concrete patio and direct access to the detached garage.
Windsor Park is one of Calgary’s most established inner-city communities, known for its mature tree canopy, wide streets, and strong sense of neighbourhood. You’re minutes from Britannia Plaza, Chinook Centre, Glenmore Trail, and Elbow Drive, making daily commuting and errands effortless. Nearby parks, playgrounds, and pathways offer easy access to green space, while respected schools, transit options, and quick connections to downtown add everyday convenience. It’s a location that blends quiet residential living with exceptional access to the city.
Polished inner-city living in a location that continues to deliver.
Listing Brokerage: RE/MAX House of Real Estate










