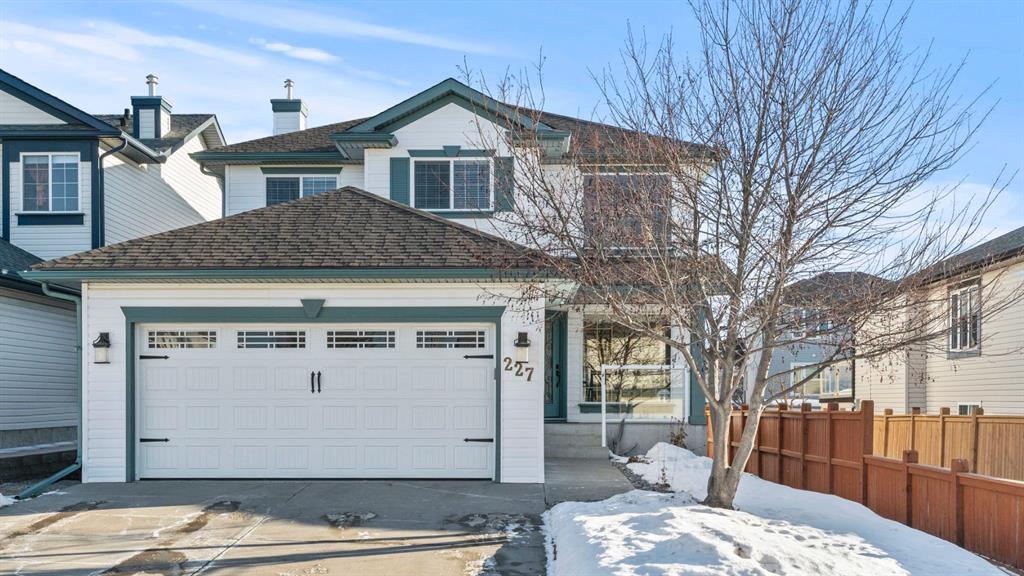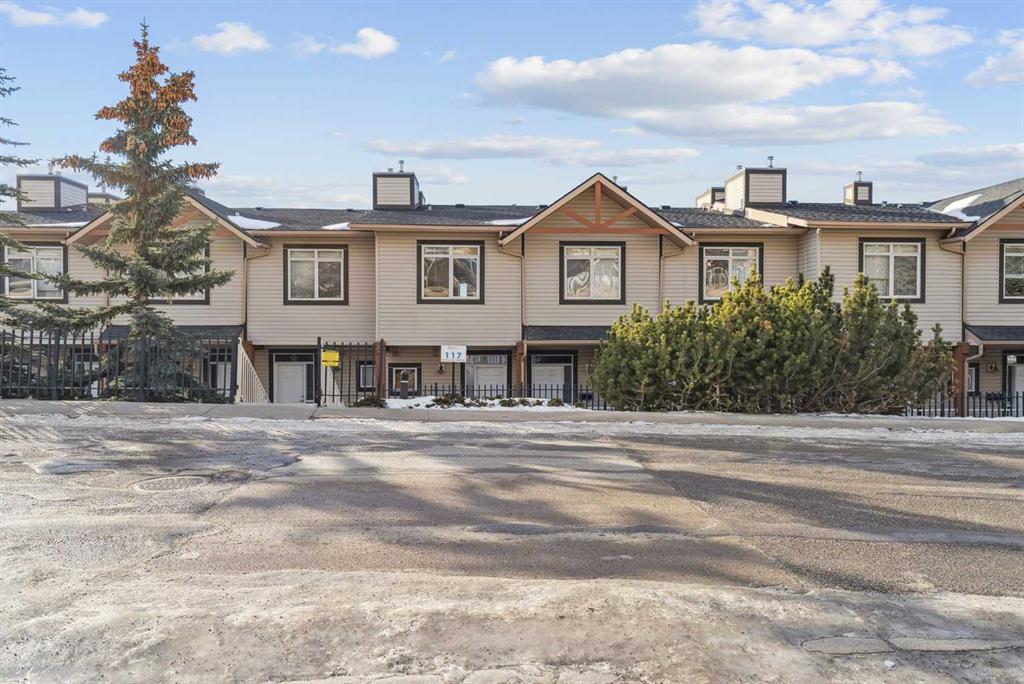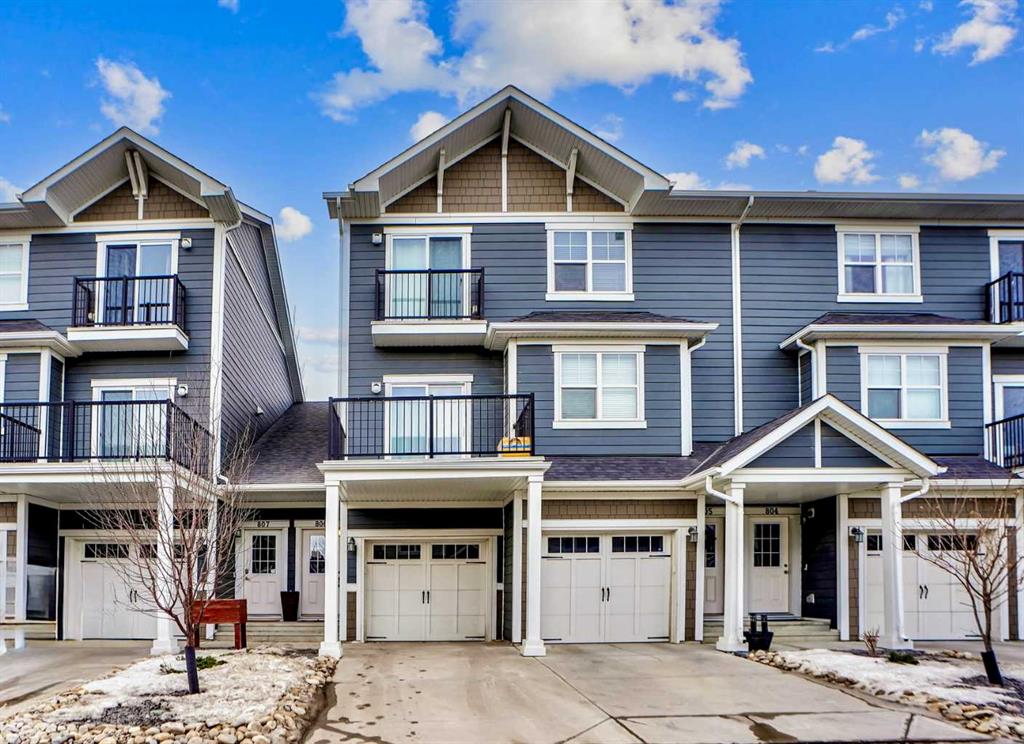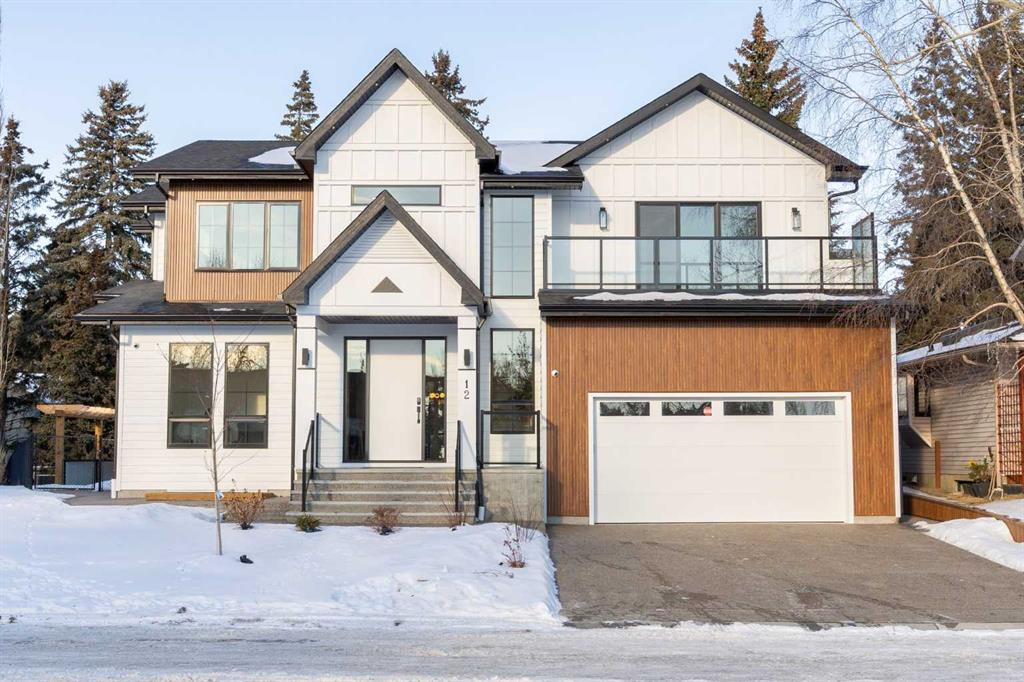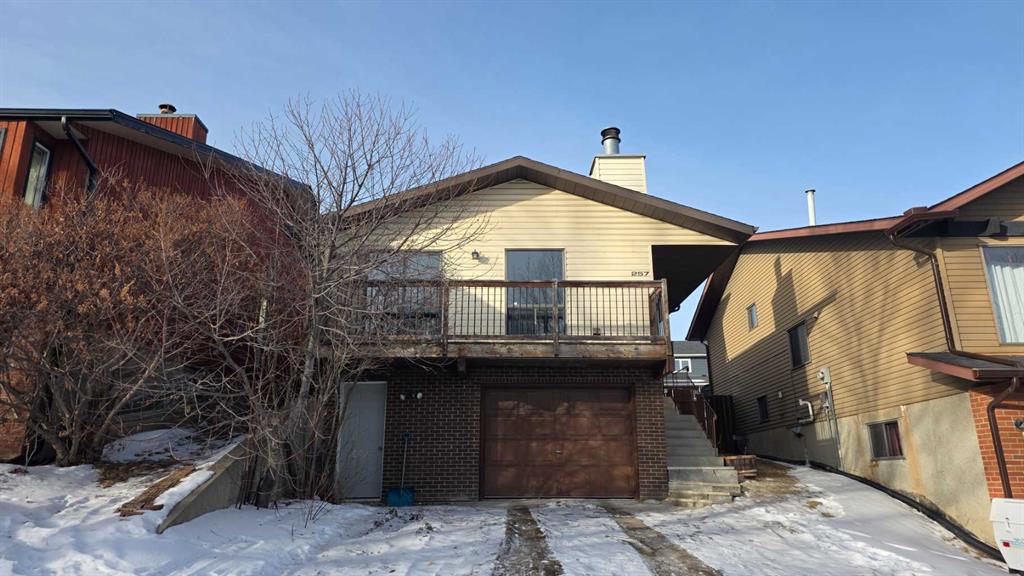227 Rocky Ridge Close NW, Calgary || $784,900
Welcome to this beautifully maintained two-storey home in the highly sought-after community of Rocky Ridge, offering 2,201 sq. ft. of thoughtfully designed living space above grade, plus a fully developed basement. With mountain views, abundant natural light, and an ideal family-friendly layout, this home blends comfort, functionality, and timeless style in one of northwest Calgary’s most desirable neighbourhoods. The main floor impresses with soaring ceilings, expansive windows, and a bright, open layout that feels both spacious and welcoming. A large living room with fireplace provides a cozy setting for everyday living, while the formal dining area is perfectly positioned for hosting family dinners and special occasions. The well-appointed kitchen features ample cabinetry, generous counter space, a central island, and exceptional storage—designed for both practicality and effortless entertaining. A convenient main-floor laundry room, 2-piece powder room, and central air conditioning complete this level, ensuring everyday comfort and ease. Upstairs, a charming loft overlooks the main living area, offering a flexible space ideal for a home office, reading nook, or additional family lounge. The upper level is bathed in natural light and features three generously sized bedrooms and two full bathrooms. The spacious primary retreat is a true highlight, complete with large windows, excellent closet space, and a spa-inspired ensuite featuring a soaker tub, separate shower, and bright double-vanity area—your own private place to unwind. The fully developed basement expands the living space with a fourth bedroom and a 3-piece bathroom, making it perfect for guests, teenagers, or a private home office, along with additional room for recreation or hobbies. Outside, enjoy mountain views and a low-maintenance yard, while the attached garage provides everyday convenience and additional storage. The home’s bright interior, easy-care finishes, excellent storage throughout, and thoughtful layout reflect the owners’ pride of ownership. Located in the vibrant community of Rocky Ridge—close to parks, walking paths, schools, shopping, and transit—this home offers exceptional value, space for the whole family, and a lifestyle you’ll love. Bright. Spacious. Exceptionally functional. This is Rocky Ridge living at its finest.
Listing Brokerage: CIR Realty










