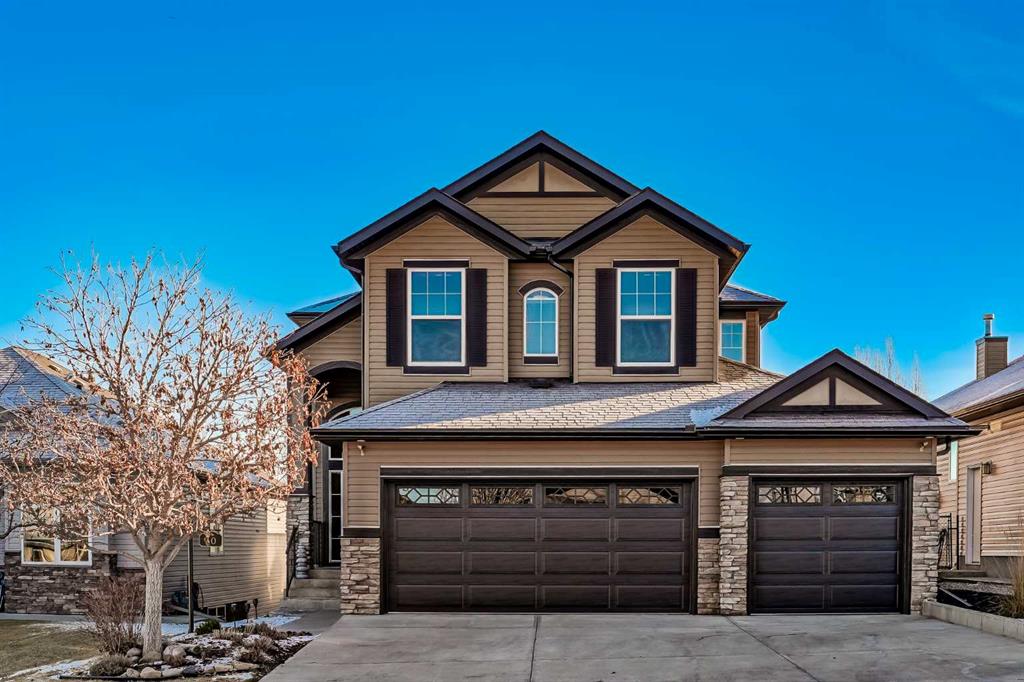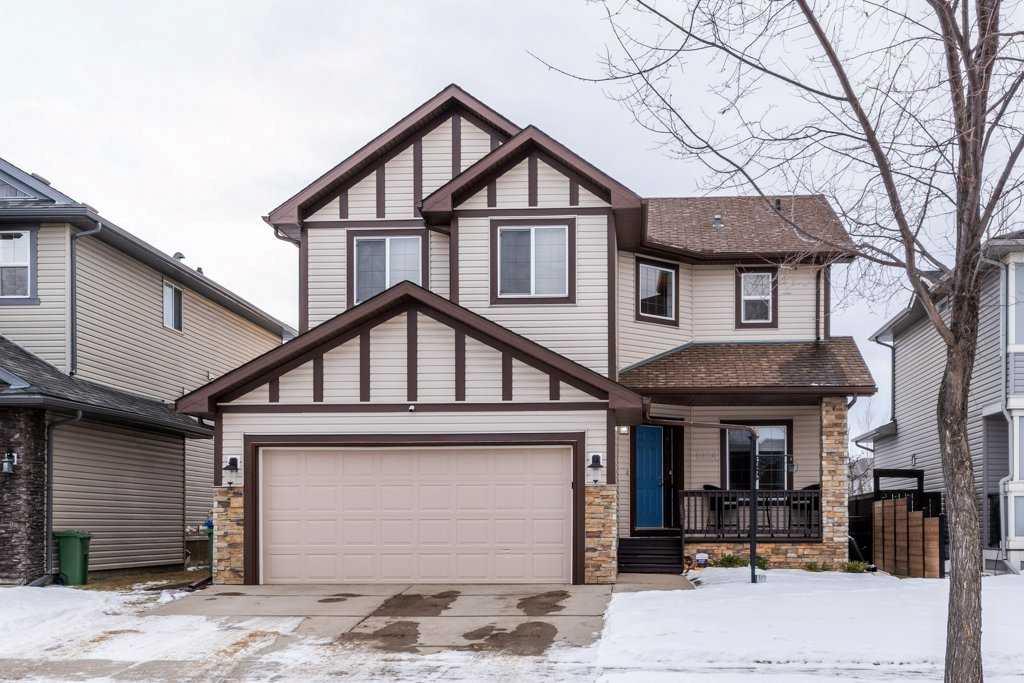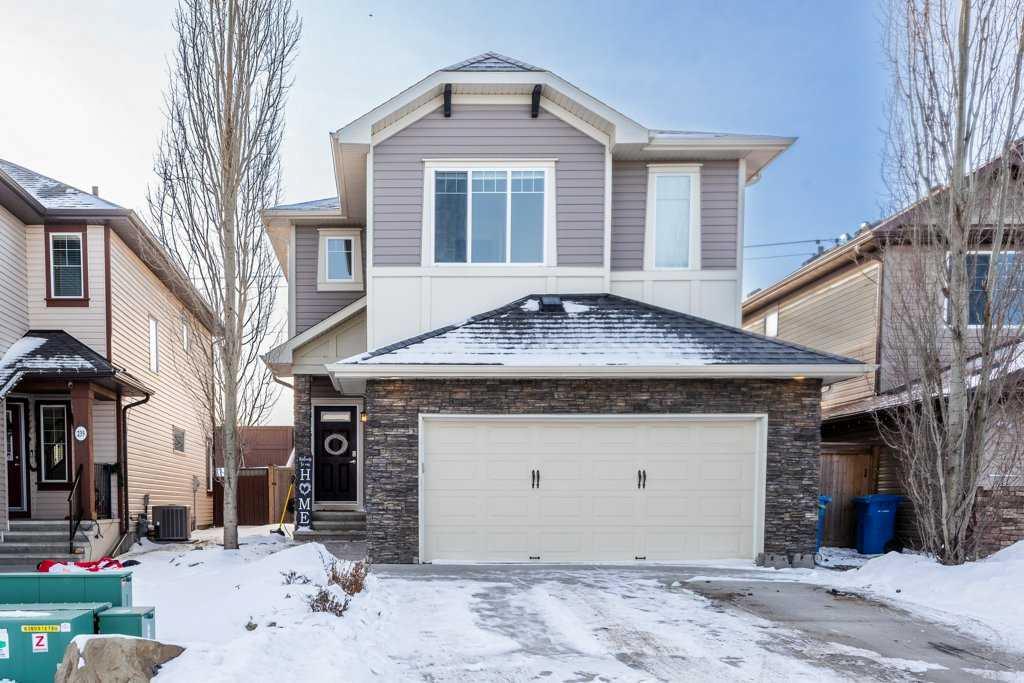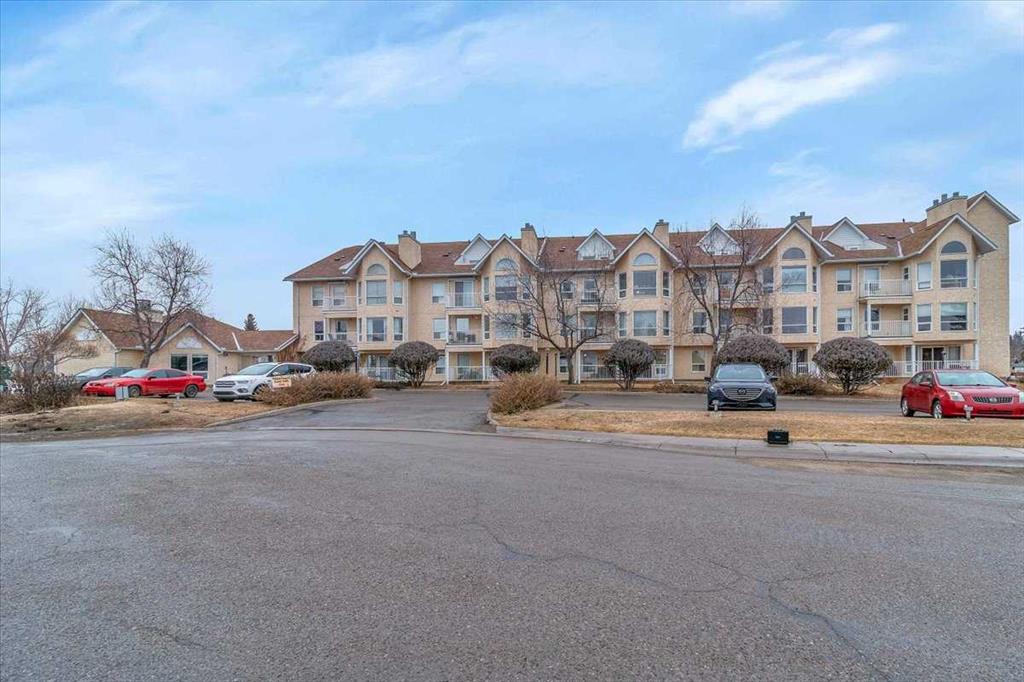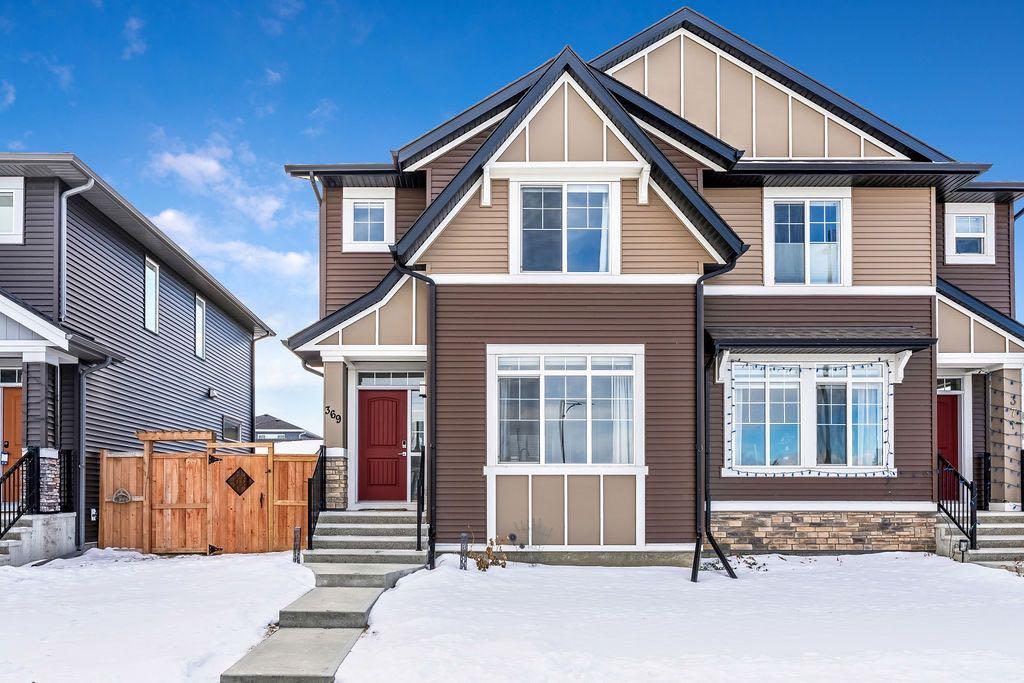60 Sheep River Heights , Okotoks || $970,000
OPEN HOUSE Sunday February 1st Noon-2pm. Welcome to where quality craftsmanship and thoughtful design converge. Luxury living awaits in this immaculate DreamWest Custom Built residence, which exudes pride of ownership and feels like new, offering an elegant and comfortable lifestyle in a highly desirable Okotoks neighborhood. The fully finished, heated triple-car garage (21\'5\" x 29\') is a true enthusiast\'s dream, featuring new garage doors, premium floor covering, ample storage racks, and wall organizers—the perfect space for hobbies and vehicles. New roof in 2023 and new eavestroughs 2025. Just inside the home a large laundry and mudroom with custom lockers, offering both style and function. The home is equipped with a state-of-the-art three-zone furnace and central air conditioning system, allowing for precise climate control on each floor. The main level offers a perfect blend of style and functionality, ideal for comfortable living and entertaining. The open-concept floor plan features a cozy gas fireplace in the living room, perfect for gathering with family and friends. A versatile office/flex room is conveniently located near the entry, and the front entrance boasts an open-to-above design, creating a grand and inviting first impression. The kitchen is a chef\'s dream, featuring elegantly refaced cabinetry and an abundance of additional storage in the dining area. Enjoy all stainless-steel appliances featuring French door refrigerator with water and ice dispenser, double convection oven and a dedicated hood vent with custom millwork. Adjacent discover a convenient walkthrough pantry provides extra space for all your culinary needs. Step outside onto the back deck to enjoy amazing views backing onto serene pathways, complete with a natural gas line ready for your BBQ. Upstairs, Your private primary retreat with a stunning five-piece ensuite, including a standalone soaker tub, double vanity, separate shower, and a massive walk-in closet is a perfect escape from the day. A second full bathroom accommodates two additional oversized bedrooms on the upper level, perfect for a growing family. The sunken bonus room provides an additional spacious gathering area to relax and unwind where you can enjoy captivating mountain views. The lower walkout level has an additional bedroom, full bathroom, and entertaining area perfect for a workout space or theatre room. Step outside and your low-maintenance backyard is a private sanctuary, secluded by mature trees for ultimate summer privacy. The fully landscaped yard has a concrete pad and stone pathway and sitting area surrounding a built-in fire pit, perfect for summer nights or winter fun. A walking path directly behind the property ensures extra space and separation from other homes, while the friendly neighborhood and fantastic neighbors complete this exceptional living experience. Sheep River Heights is an exclusive neighborhood in Okotoks with easy access to schools, parks, and a many shopping and lifestyle amenities.
Listing Brokerage: eXp Realty










