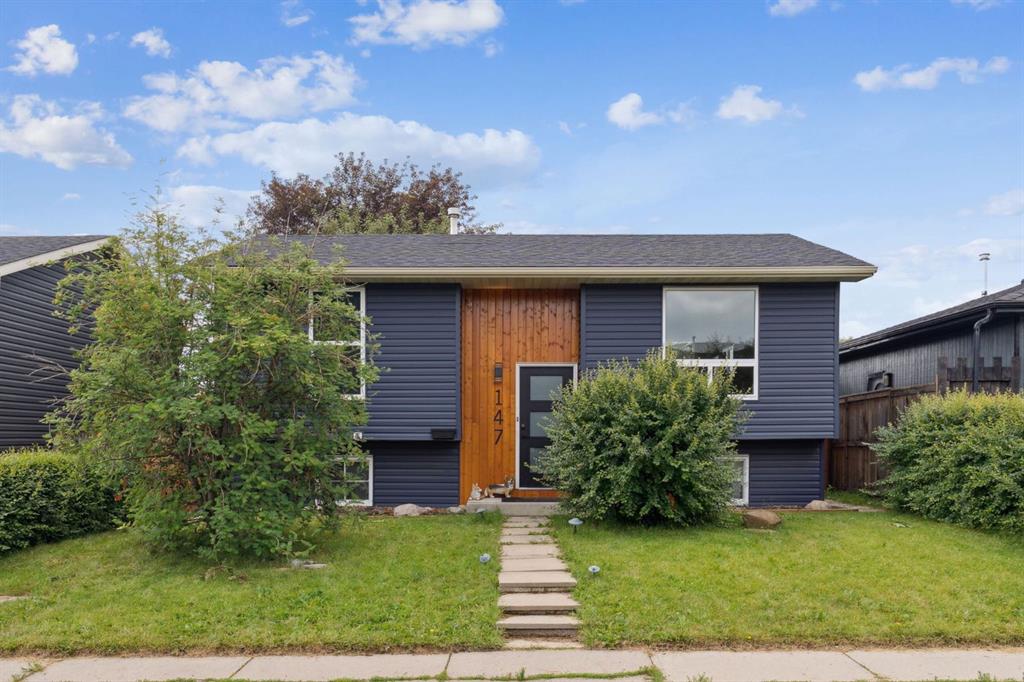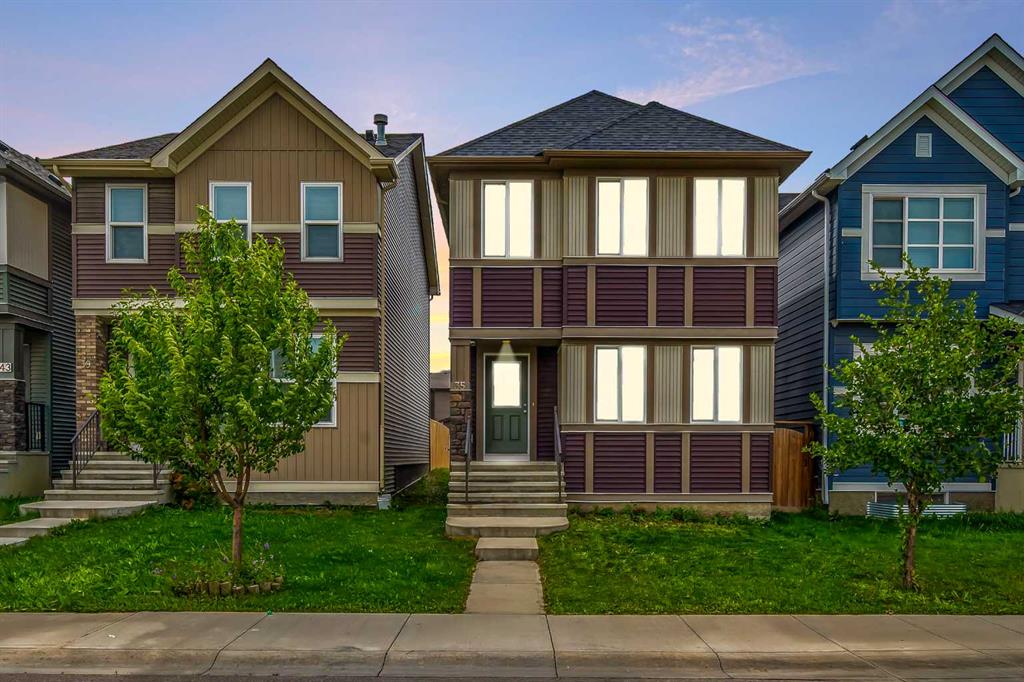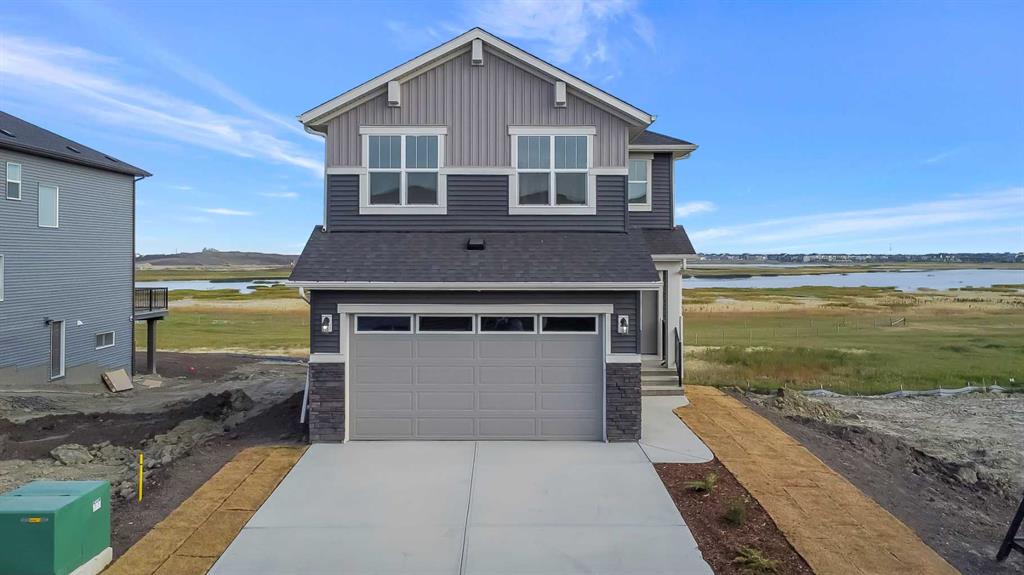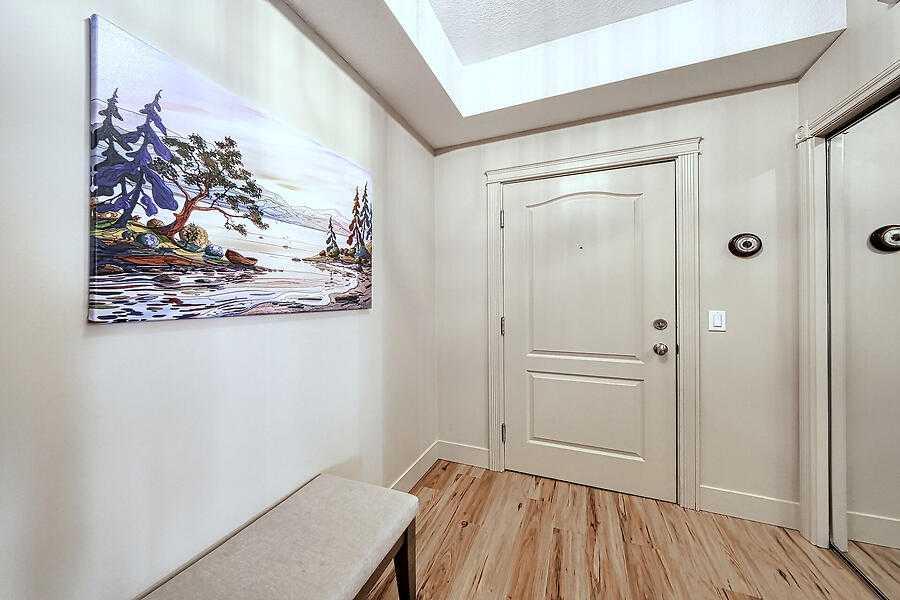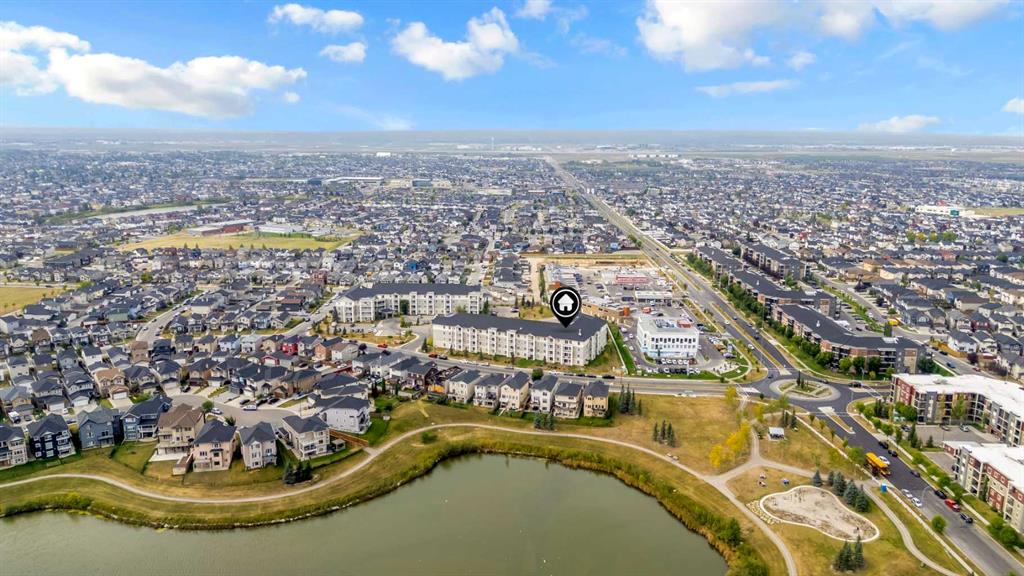35 Savanna Parade NE, Calgary || $549,000
Welcome to this beautifully designed 3-bedroom, 2.5-bathroom detached home located in one of Calgary’s most sought-after communities — Savanna! Known for its vibrant atmosphere, family-friendly amenities, and unbeatable convenience, Savanna offers the perfect blend of comfort, style, and lifestyle. Whether you’re a first-time homebuyer, upgrading for more space, or seeking an investment opportunity, this property is aggressively priced to sell — making it an incredible find in today’s market.
Property Highlights:
3 Spacious Bedrooms – Including a relaxing primary suite with a private ensuite and walk-in closet.
2.5 Modern Bathrooms – Designed with both style and functionality in mind.
Bright & Open Layout – Perfect for entertaining and everyday living.
Kitchen – Featuring quality finishes, ample cabinetry, and a functional design that will inspire your inner chef.
Double Parking Pad / Garage Potential – Room to build your dream garage in the future.
Low-Maintenance Yard – Ideal for busy lifestyles.
Location, Location, Location!
Savanna is more than just a neighborhood — it’s a community built around connection and convenience. You’ll love being just steps away from a bustling shopping plaza offering:
Restaurants
Grocery Stores
Coffee Shops
Professional Services
And much more!
With schools, parks, playgrounds, and transit all close by, this location makes commuting and everyday errands a breeze. Plus, you’re just minutes from YYC International Airport and major roadways, connecting you to the rest of Calgary in no time.
Why This Home is a Must-See:
Aggressively Priced to Sell – Exceptional value in a high-demand community.
Functional Family Layout – Space for everyone to live and grow.
Future Growth Potential – Savanna continues to thrive, making this a smart investment.
About Savanna:
Located in Calgary’s energetic northeast, Savanna is celebrated for its diversity, sense of belonging, and accessibility. The community offers walking trails, community parks, and a lively commercial hub. This home positions you in the heart of it all, ensuring you’ll always be connected to the best that the area has to offer.
The Opportunity:
In today’s competitive Calgary market, homes in Savanna don’t stay available for long — especially at this price point. Whether you’re looking for a home that’s close to work, amenities, and top-rated schools, or you’re after a neighborhood that offers a welcoming atmosphere and strong property value growth, this listing checks all the boxes.
Listing Brokerage: Real Broker










