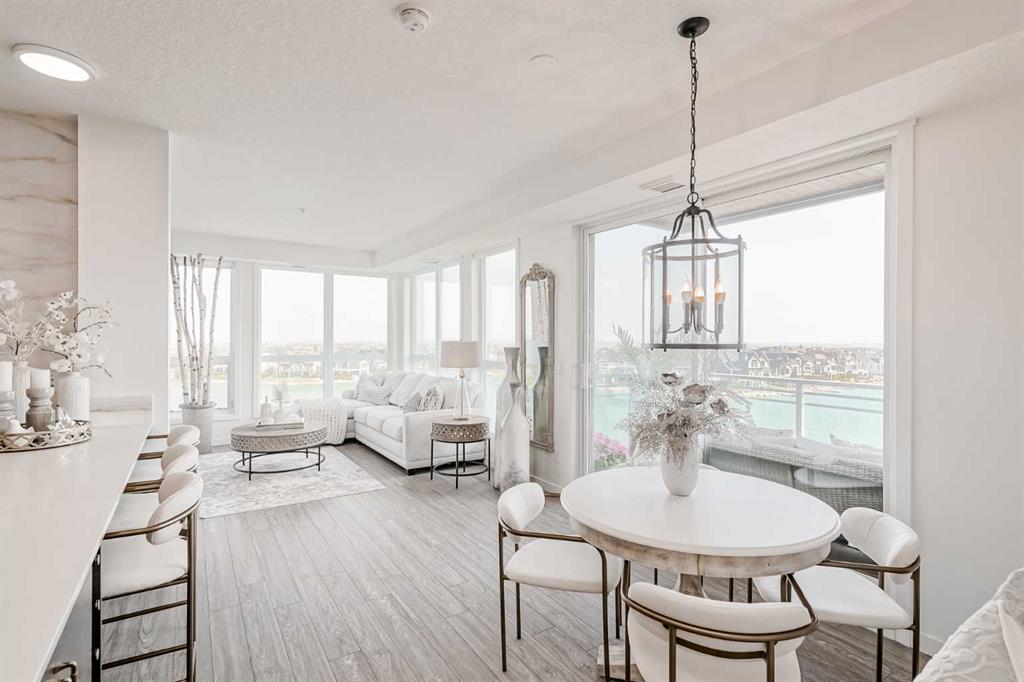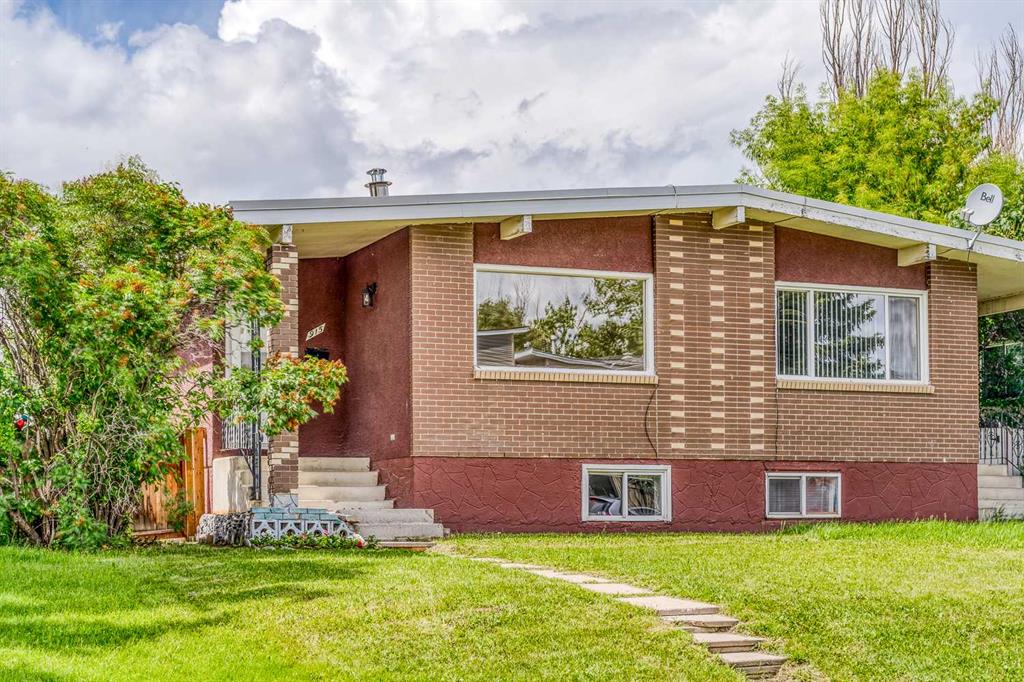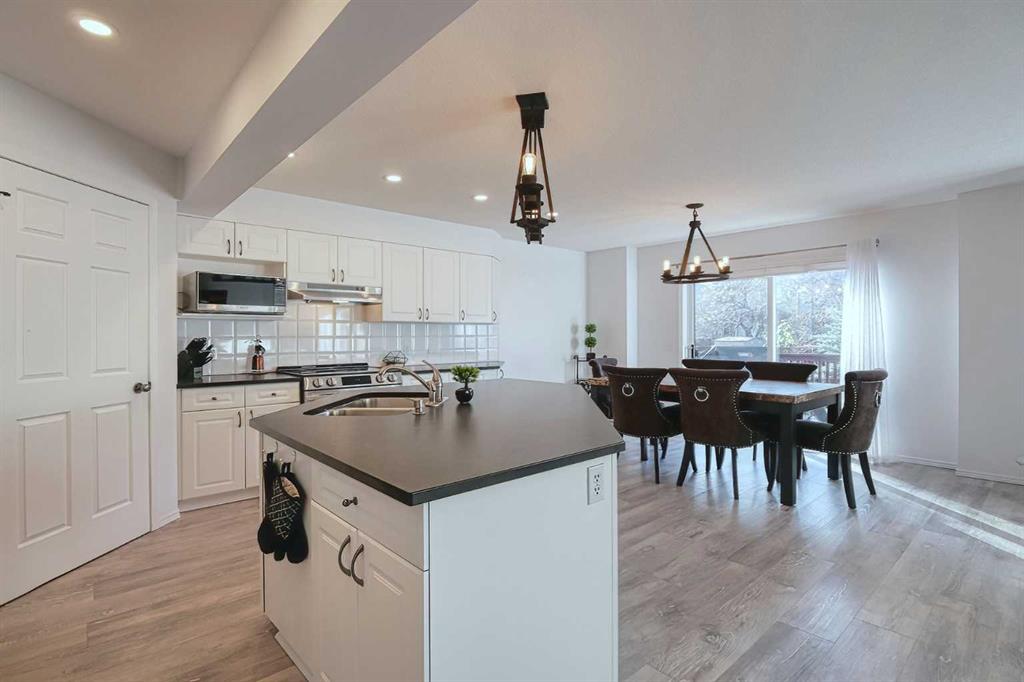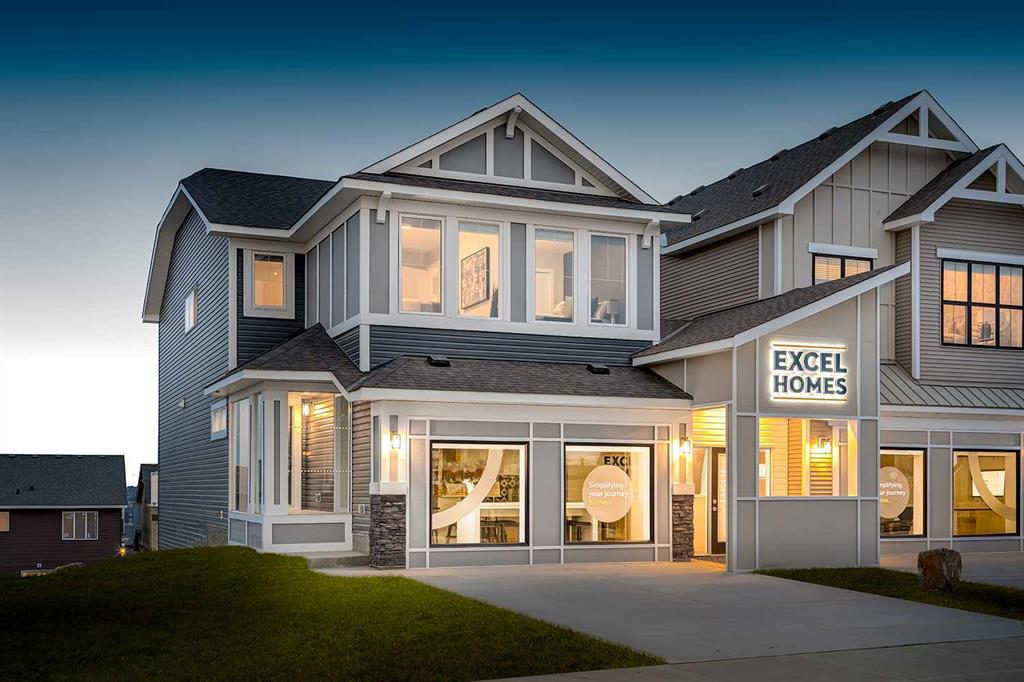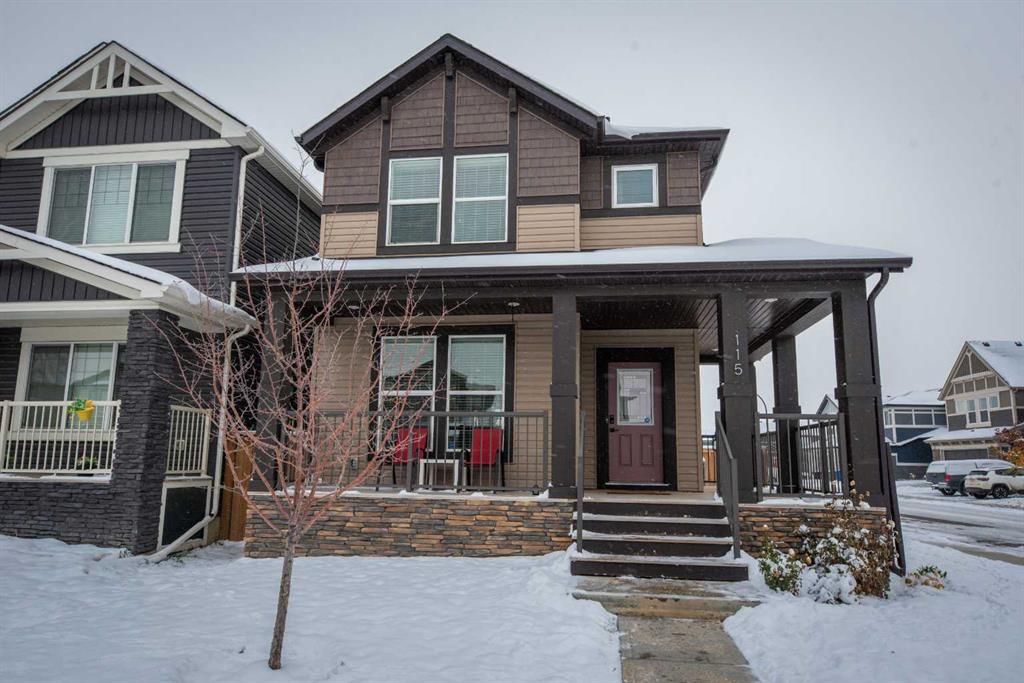115 Legacy Glen Row SE, Calgary || $664,888
You don\'t want to miss owning this beautiful and well-maintained home located on a large corner lot that has everything you need. No need to worry about any other home development projects, as this home offers a fully finished basement, fenced backyard, and a double detached garage; with lots of windows to allow ample amount of sunlight indoors. This home will welcome you with a wrap around Veranda and as soon as you enter the home, you will be greeted by a spacious and bright open concept main floor. The main floor offers a galley kitchen, well-sized pantry, stainless steel appliances, fridge with water dispenser, upgraded long 8\' island, quartz countertops, Luxury Vinyl Plank (LVP) flooring, 9\' ceiling, 2-pc bathroom with a window, mudroom closet with a built-in side seat, home alarm system (no balance owing and no monthly plan), and electric fireplace, which are perfect for entertaining guests and spending quality family time. In the second floor, you will find a beautiful and large master bedroom with walk-in closet and an ensuite, 2 bright bedrooms, 4-pc main bath, and a well-sized laundry room. In the basement, you will find the 4th spacious bedroom, 4-pc bathroom, 9\' ceiling, and a large family room that can be turned into a recreation or an entertainment area. This home comes with numerous thoughtfully planned upgrades, including knock down ceiling, built-in speakers, centralized air conditioning, alarm system, built-in entertainment system in the basement, plenty of added windows, upgraded up-to-the ceiling tiles in all 3 full bathrooms, maple railings, Gas line for barbecue grill, and more. This home is close to schools, parks, restaurants, and Shopping Centre. It also offers easy access to Stoney, Macleod, and Deerfoot Trail.
Listing Brokerage: FIRST PLACE REALTY










