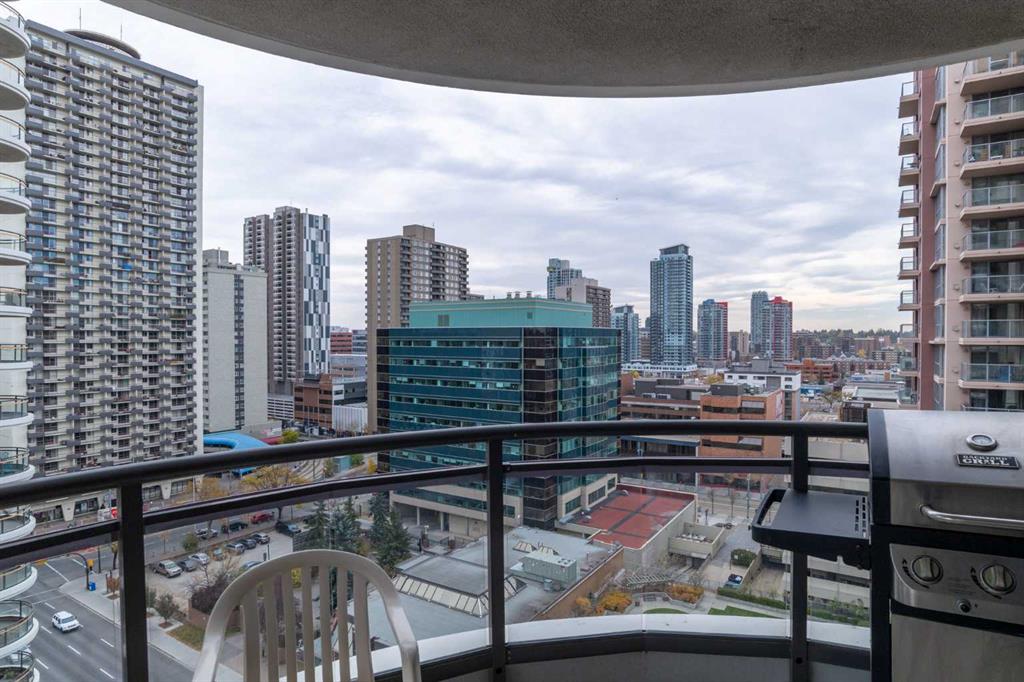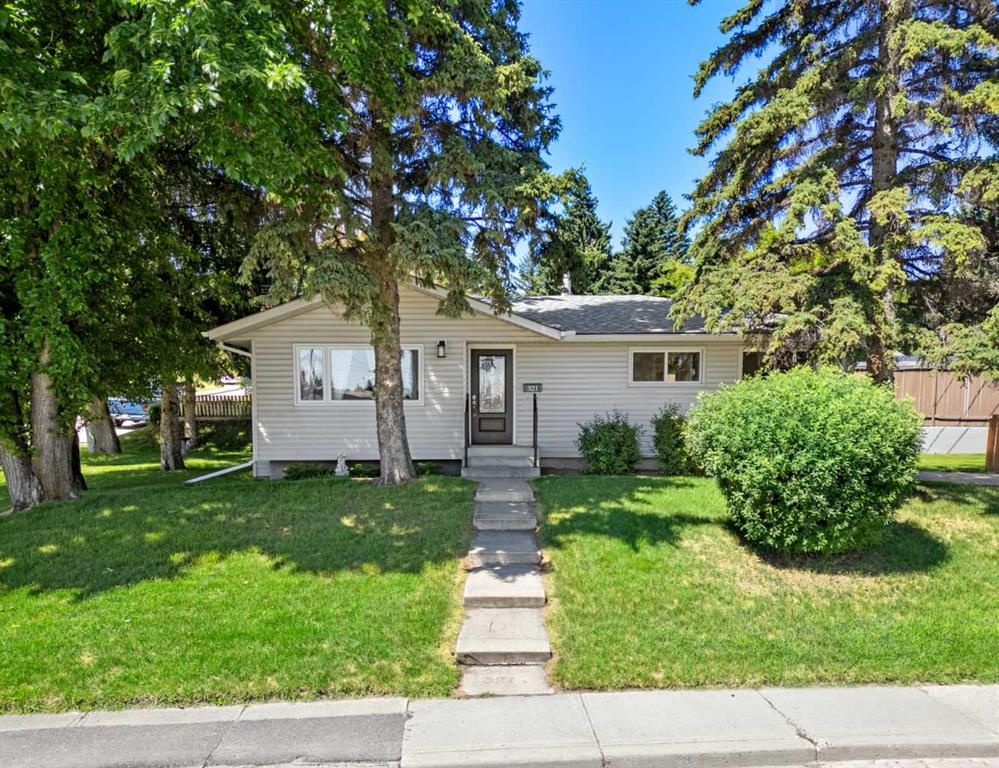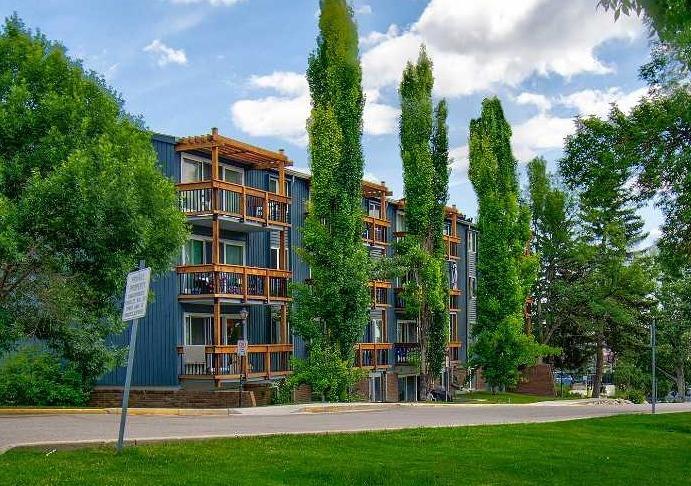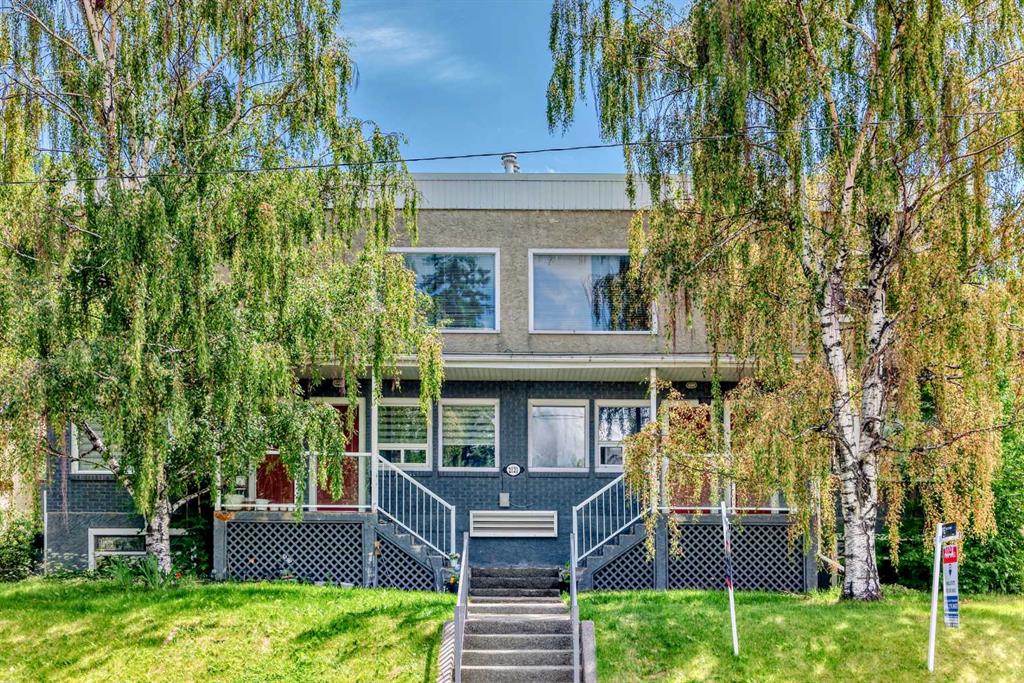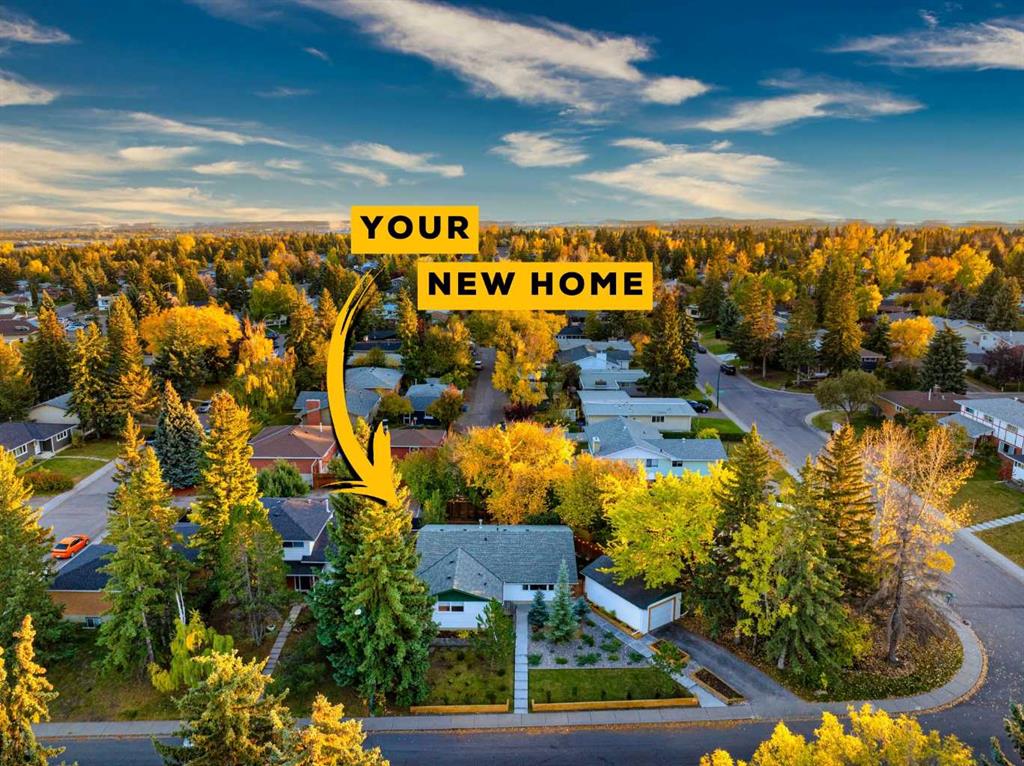343 Canterbury Drive SW, Calgary || $775,000
Welcome to this beautifully updated bungalow in the heart of Canyon Meadows, offering over 2,400 square feet of total living space and a backyard that feels like your own private park. From the moment you arrive, you’ll notice the incredible natural light that pours through every room and the care that’s gone into every inch of the property.
Inside, the main floor opens to a bright, flowing layout with four generous bedrooms and two full bathrooms, ideal for families or guests. Wide-plank vinyl flooring runs throughout, complemented by custom wall detailing and upgraded windows. The spacious living room overlooks mature trees and leads seamlessly into a formal dining space, creating a perfect setting for family dinners or weekend entertaining.
The kitchen combines charm and function with granite counters, white cabinetry, stainless steel appliances, and a cozy breakfast nook. From here, you’ll enjoy a full view of the incredible backyard—a lush, private oasis designed for relaxation and quiet evenings under the trees.
Downstairs, the fully finished lower level adds over 1,300 square feet of versatile space (over 900 sq.ft of developed space). It includes a large recreation area, a fifth bedroom, a full bathroom, and a kitchenette—perfect for extended family, or guests. A spacious laundry room with side-by-side machines, sink, and countertop space makes daily chores simple and efficient.
Outside, the home truly shines. The backyard features custom landscaping, two large decks, and mature greenery that offers both privacy and beauty through every season. The front yard is equally well cared for, with timeless curb appeal and established plantings that make this home stand out.
The location is one of the best in the southwest. Families will appreciate being able to walk to four nearby schools, while Southcentre Mall, groceries, and restaurants are just minutes away. The Canyon Meadows C-Train Station and Fish Creek Park are both within easy reach, giving you quick access to downtown or spontaneous weekend hikes.
This is a rare opportunity to own a home that offers flexibility, warmth, and a genuine connection to nature—all in one of Calgary’s most established and walkable communities.
Listing Brokerage: Real Broker










