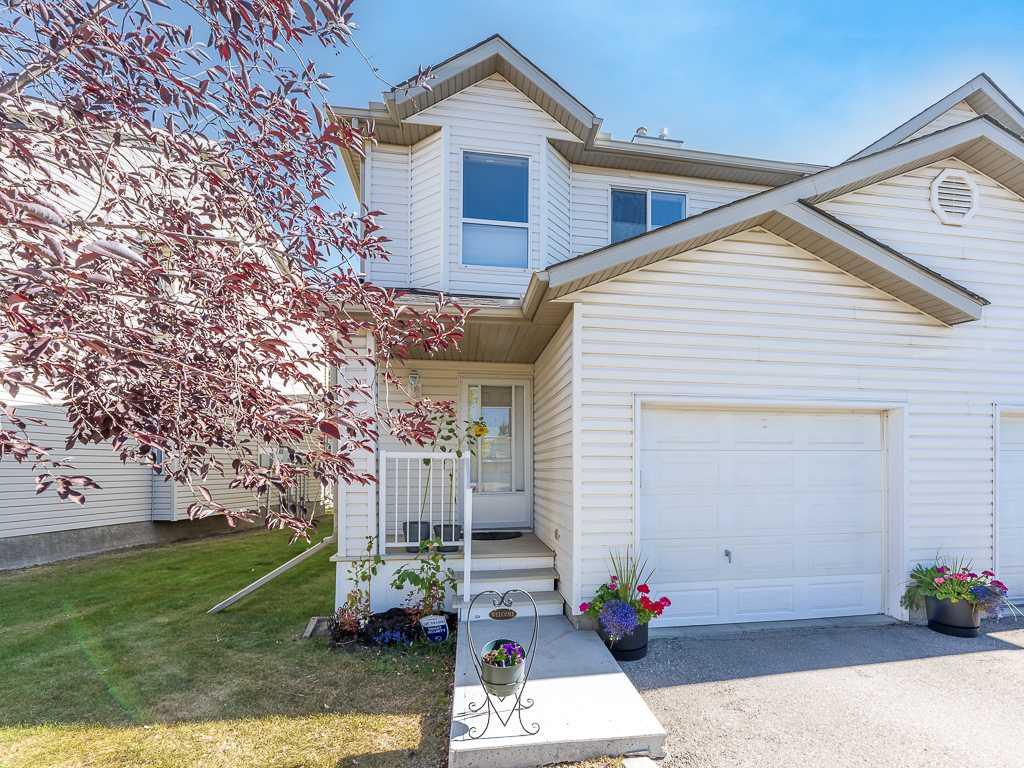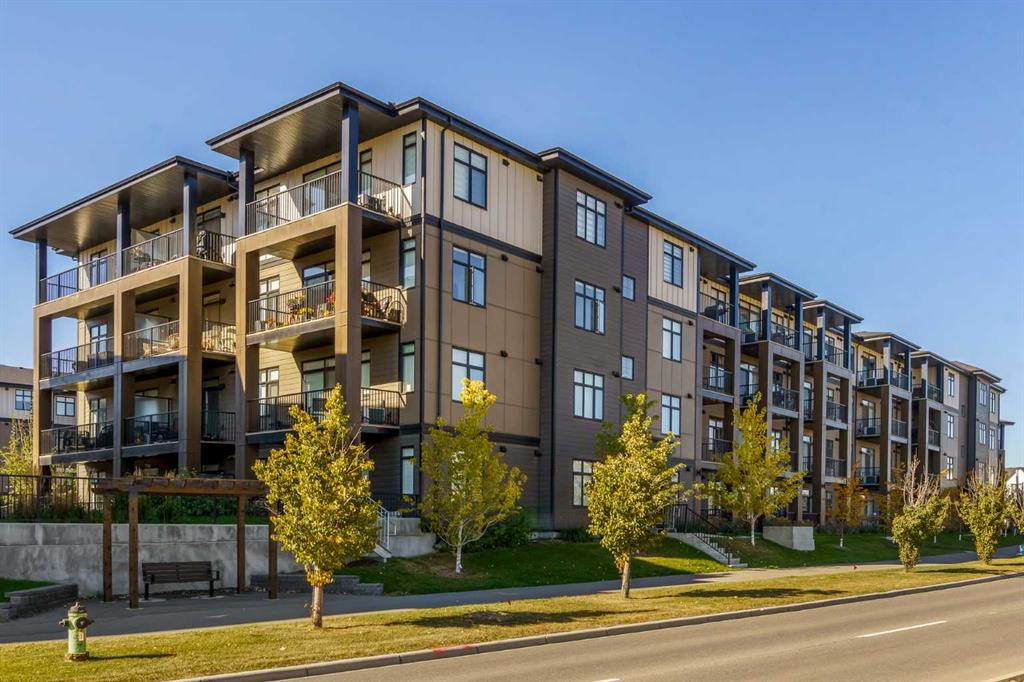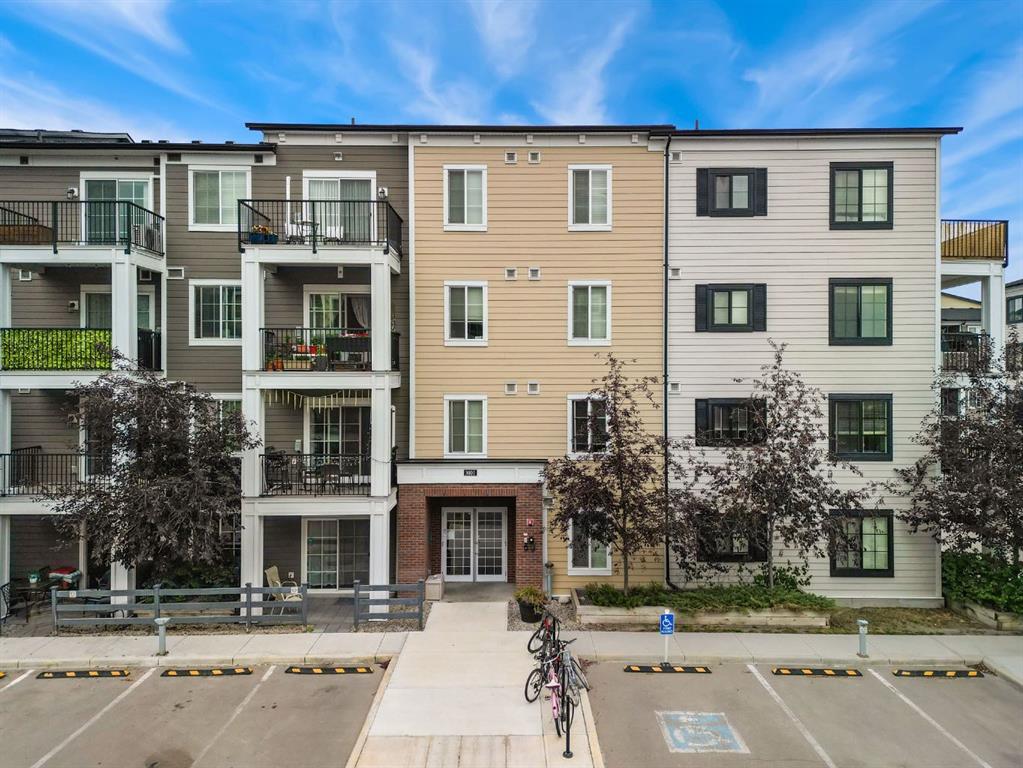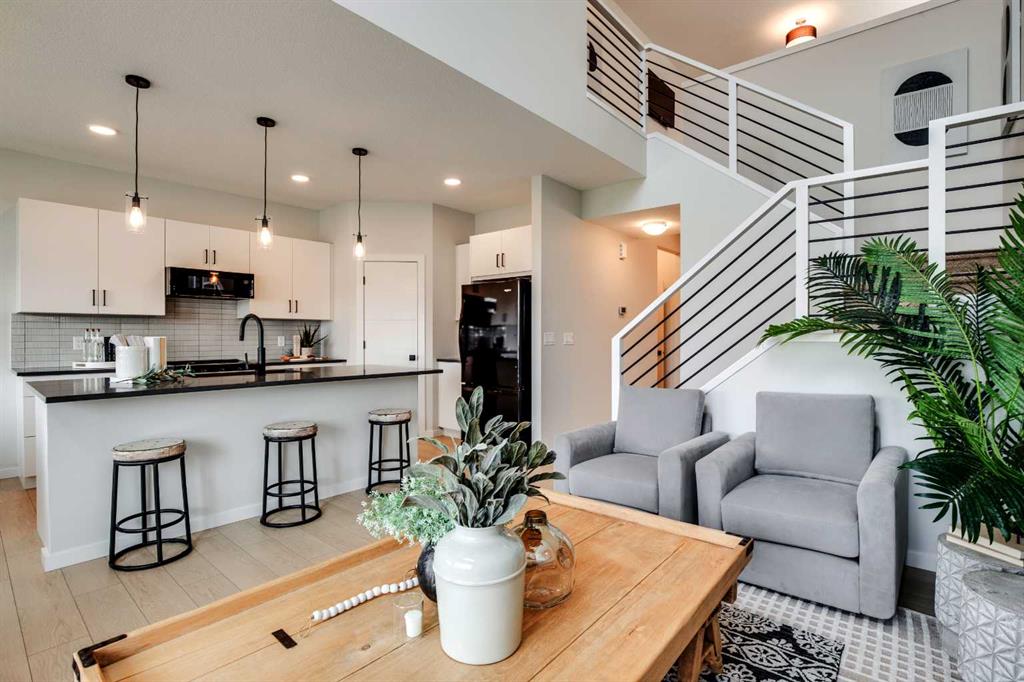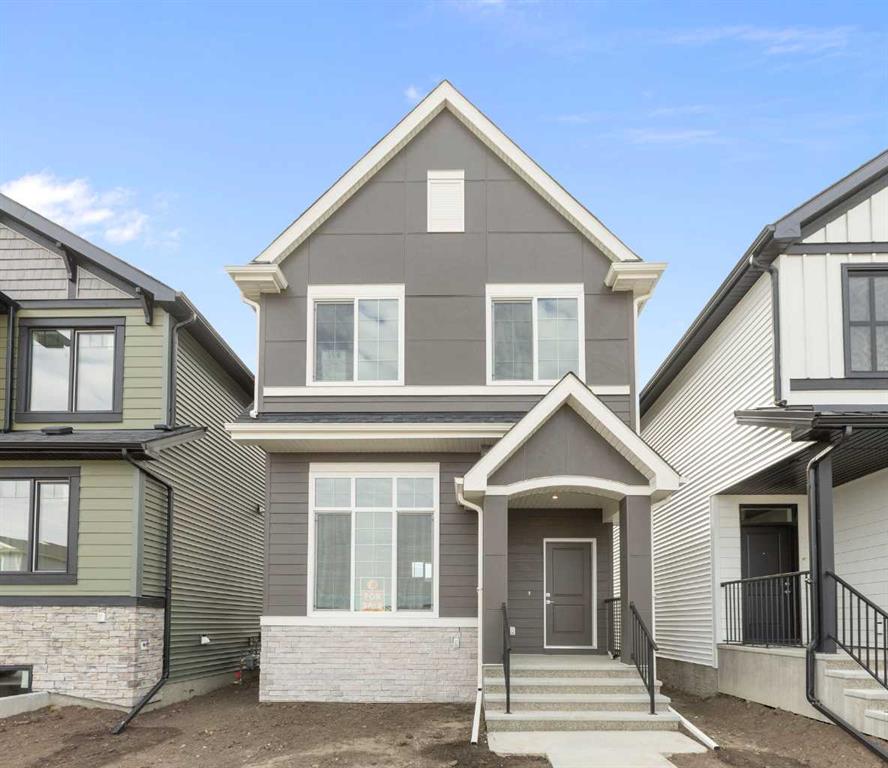688 Buffaloberry Manor SE, Calgary || $599,900
Every detail of this home is designed to elevate everyday living. Welcome to The Strathcona by Cedarglen Homes. A stunning four-bedroom laned home in the heart of Logan Landing, one of southeast Calgary’s most exciting new communities. Thoughtfully planned, beautifully finished, and built for the way modern families live. This home blends style, comfort, and flexibility in all the right ways. Step inside and feel the light pour in. The open-concept main floor flows effortlessly with luxury vinyl plank flooring throughout, setting a warm contemporary tone. The kitchen is the showpiece - where form meets function - anchored by a long quartz island perfect for meal prep, morning coffee, or casual conversations with friends and family. Sleek hardware and designer finishes add a touch of sophistication, while pot lighting keeps the space bright and inviting. You’ll also receive a $6,900 appliance allowance to personalize your kitchen at the builder’s supplier - a chance to make it truly yours. Just steps below, the great room rises with soaring ceilings, creating a sense of openness and drama ideal for entertaining or cozy nights in. The adjacent dining nook, framed by a large window, invites natural light and easy connection between indoors and out. Step onto the finished rear deck, ready for weekend BBQs, evening unwinds, or quiet mornings overlooking your private backyard. Upstairs, thoughtful design keeps life flowing smoothly. The primary suite is a serene retreat, featuring a walk-in closet and a spa-inspired ensuite with dual sinks and a tiled walk-in shower. Two additional bedrooms, a stylish full bathroom, and an upper laundry room bring everyday convenience right where you need it. Downstairs, the fully developed basement extends your living space with a spacious rec room - perfect for movie nights, a home gym, or a kids’ play zone. A fourth bedroom, another full bathroom, and a separate side entry add flexibility for guests, extended family, or even future rental potential. Logan Landing is Calgary’s hidden gem. Nestled along the Bow River valley, this community connects you to nature with walking trails, playgrounds, and endless outdoor spaces just beyond your doorstep. Here, neighbours still say hello, kids ride bikes till dusk, and the city’s best amenities are just minutes away. It’s where peaceful living meets everyday convenience - a place you’ll be proud to call home. Move-in ready and designed to impress, the Strathcona checks every box from curb appeal to comfort, from design to flexibility. Ready to experience it for yourself? Book your private tour today and discover why life feels better at Logan Landing. *Some photos are virtually staged.
Listing Brokerage: Royal LePage Benchmark










