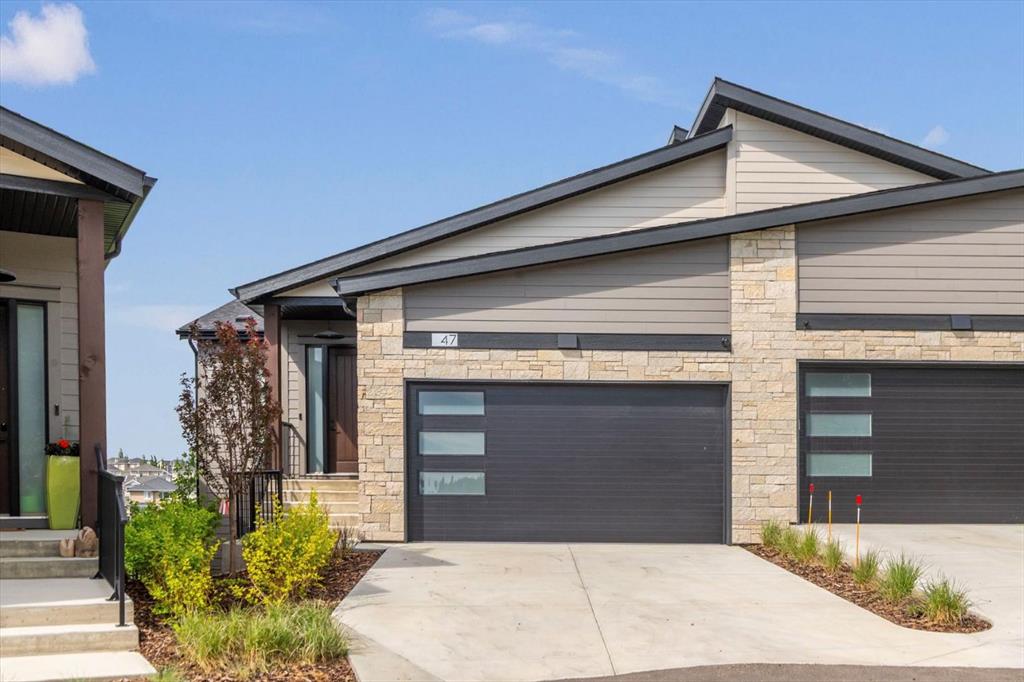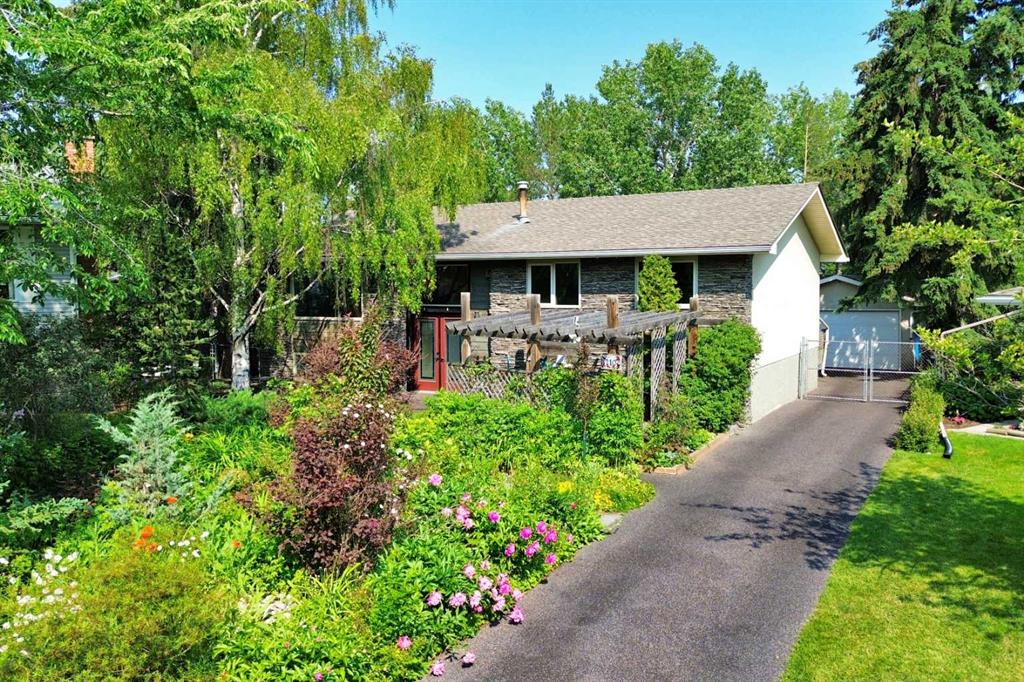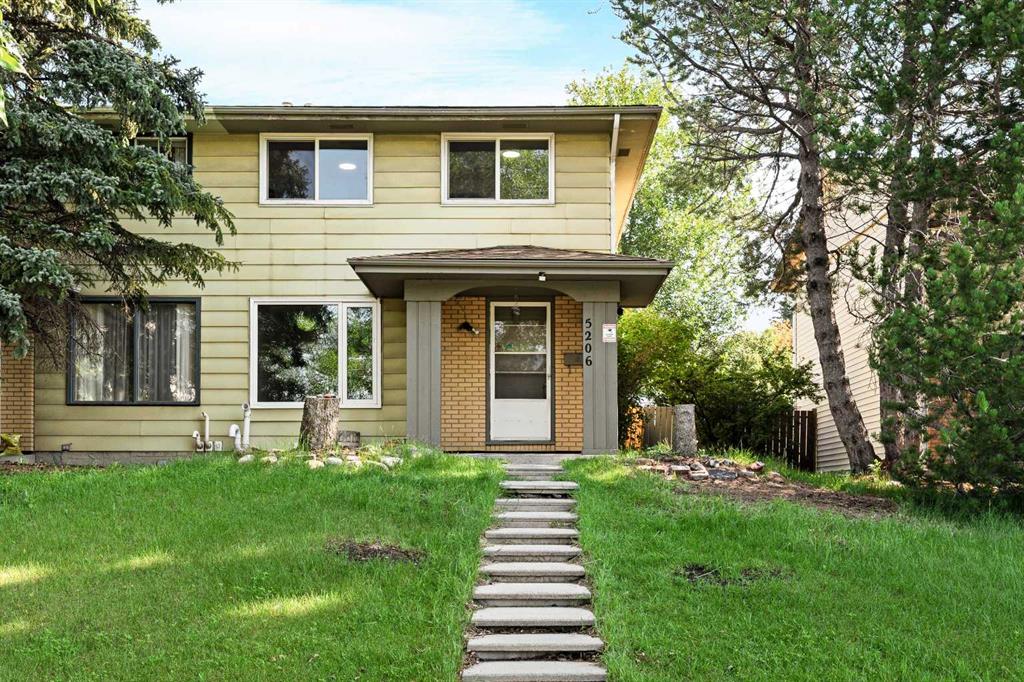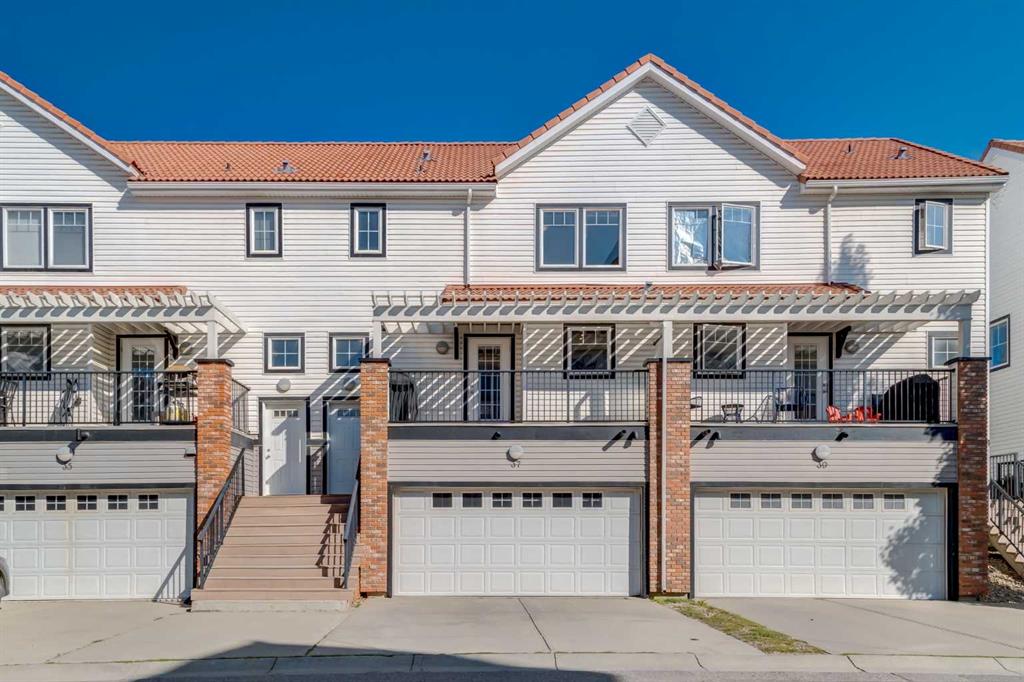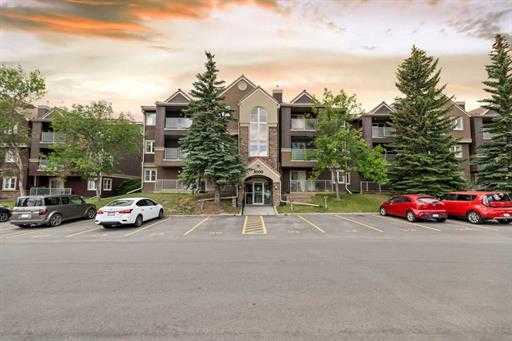210 Dalgleish Bay NW, Calgary || $778,000
Welcome to the best lot for sale in Dalhousie. On the market for the first time, this gem of a home is tucked away in a quiet cul-de-sac and features an incredible oasis right in your backyard. Sitting on a beautiful pie-shaped lot and backing onto green space and the walking path, this home offers a rare mix of privacy, natural beauty, and everyday convenience. The backyard is truly something special — a peaceful, fully landscaped garden oasis surrounded by mature trees, and one of the greatest decks you will ever see. Whether you\'re enjoying your morning coffee, digging into your garden, or unwinding in the evening, this garden getaway is the perfect escape from the busy day-to-day. Step inside and you\'ll find over 2,300 square feet of living space in this bright and functional bi-level home, offering five bedrooms and two and a half bathrooms. The kitchen features plenty of cabinetry for storage, quartz countertops, and stainless steel appliances. Just off the kitchen is a great-sized dining and living room combination centered around a beautiful brick fireplace — a warm and welcoming space for gatherings. The primary suite is a standout, with French doors that open directly to the backyard and lead straight to your private hot tub — a rare and relaxing feature that makes this home feel like a retreat. Downstairs, the basement offers even more living space with a large rec room and entertainment area that includes a built-in bar, perfect for hosting friends and family. There\'s also a generous storage area, additional bedrooms, and a separate entrance, giving this home a flexible layout that’s hard to find. There are newer, triple pane windows throughout, letting in lots of natural light, along with other key upgrades already done. Outside, the oversized single garage gives you extra space for storage or a small workshop, and the rubberized driveway adds durability and convenience — especially in winter. Dalhousie is one of those communities that just makes sense — mature, family-friendly, and walkable, with easy access to schools, transit, parks, cafes, and shopping. You\'re just minutes from Crowchild Trail, John Laurie Blvd, and the Dalhousie LRT station. Whether you\'re upsizing, relocating, or simply looking for a home that offers a ton of space, plenty of privacy, and endless potential in a one-of-a-kind setting, this property is a must-see in person to truly appreciate. Book your private tour today!
Listing Brokerage: The Real Estate District










