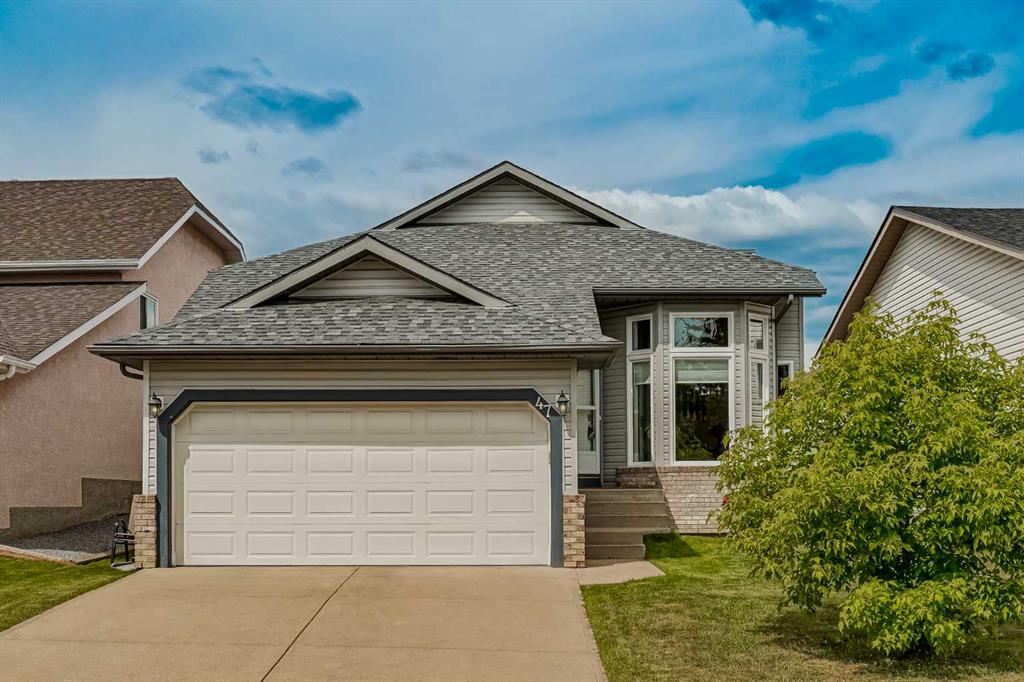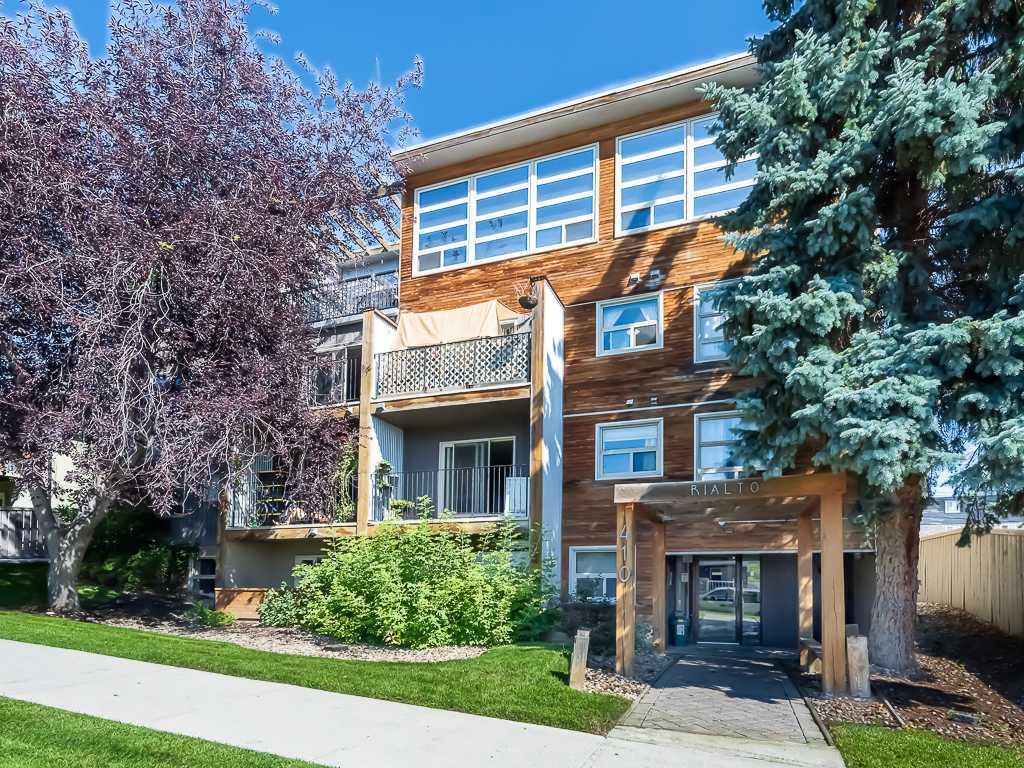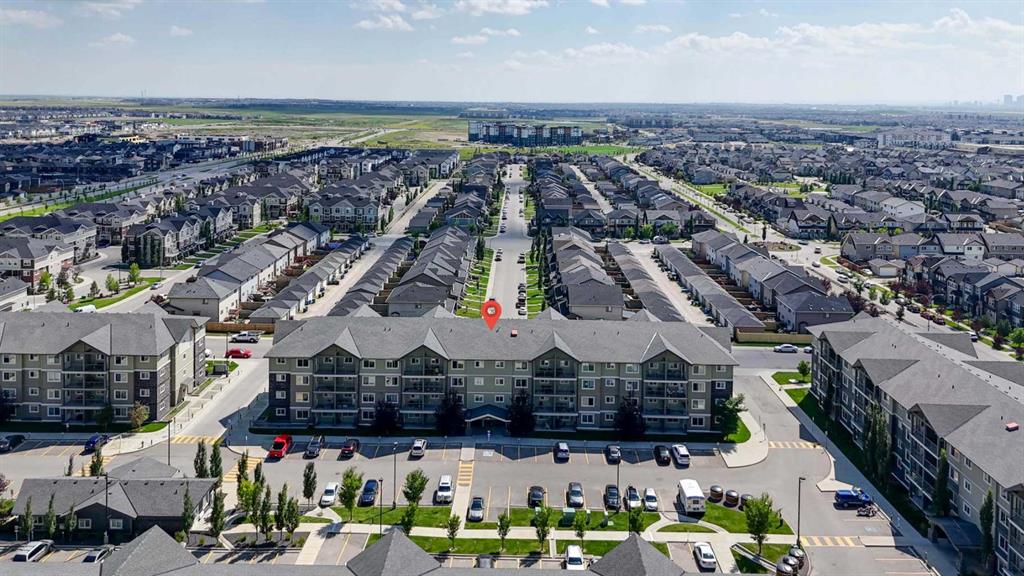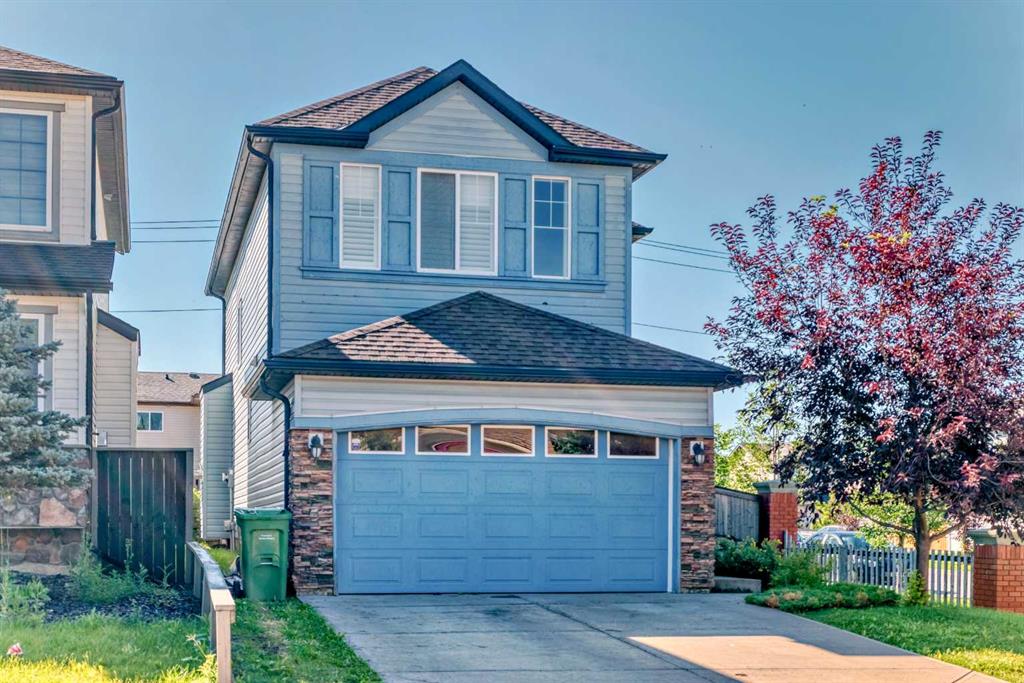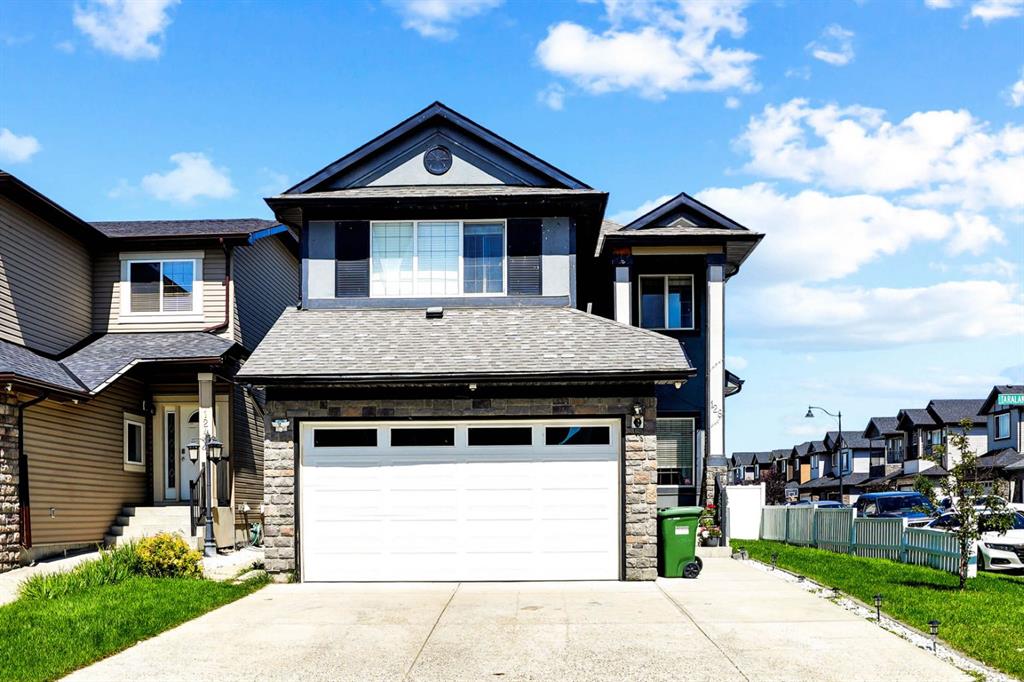128 Taralake Common NE, Calgary || $839,900
Welcome to your next family home in the heart of Taradale! This spacious and well-maintained 6-bedroom, 4.5-bathroom home with a FULLY DEVELOPED basement offers the perfect blend of functionality, space, and comfort for growing families. A standout feature in this home—and rare in the area—is the main floor Den with a full bathroom, ideal for guests, seniors, or multi-generational living. Step into a welcoming foyer with plenty of space to store shoes, coats, and seasonal gear. The main floor opens into a flowing layout that connects the living room, dining area, and kitchen—perfect for both daily life and entertaining. The kitchen features granite countertops, stainless steel appliances, a large central island, and generous cabinet space. Just off the kitchen, step out to the backyard —an ideal spot for outdoor dining or summer BBQs. Upstairs, you’ll find 4 spacious bedrooms and a centrally located 4-piece bathroom. This level also features TWO MASTER SUITES, perfect for larger families or shared living arrangements. The main primary suite offers a walk-in closet and a beautifully finished ensuite with a soaker tub, glass shower, and double quartz vanity. Downstairs, the fully developed basement is complete with an illegal suite, offering 2 additional bedrooms, a full bathroom, separate laundry, and lots of storage—making it a flexible space for extended family or rental potential. This home has it all—space, functionality, and versatility—all in a family-friendly neighbourhood close to schools, parks, shopping, and transit. Contact your favourite realtor today to schedule your private showing!
Listing Brokerage: First Place Realty










