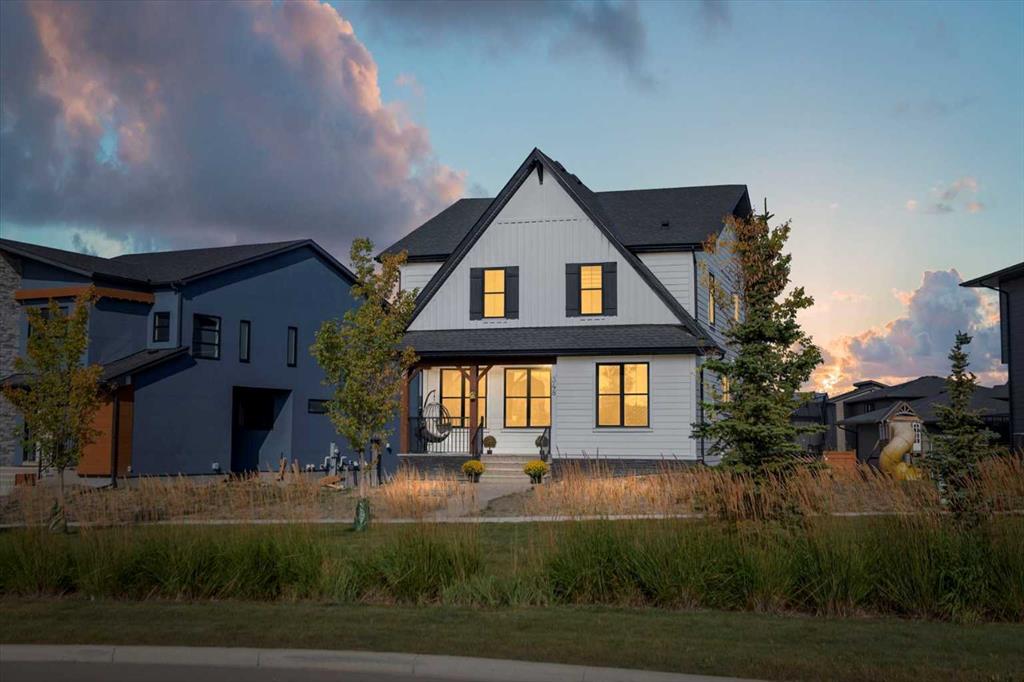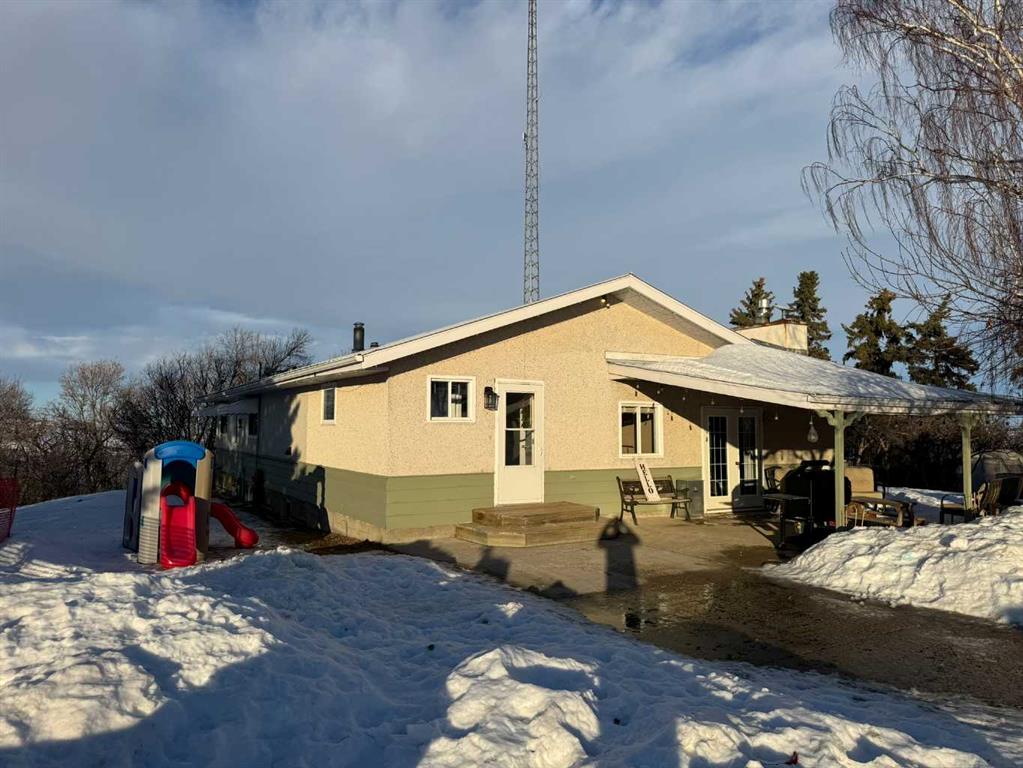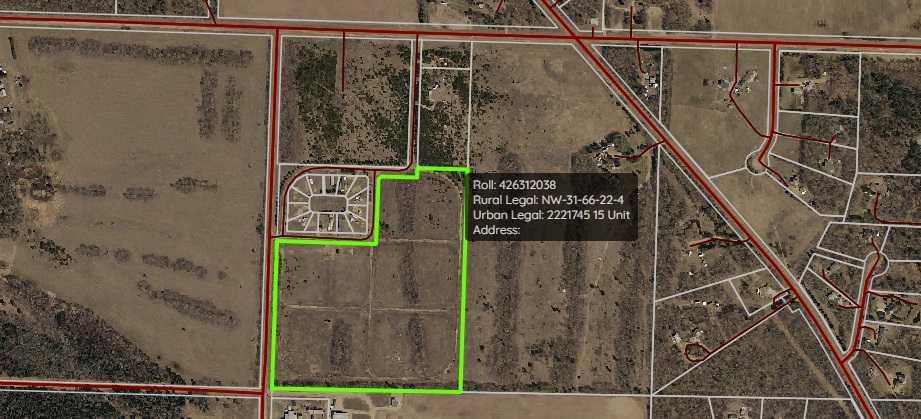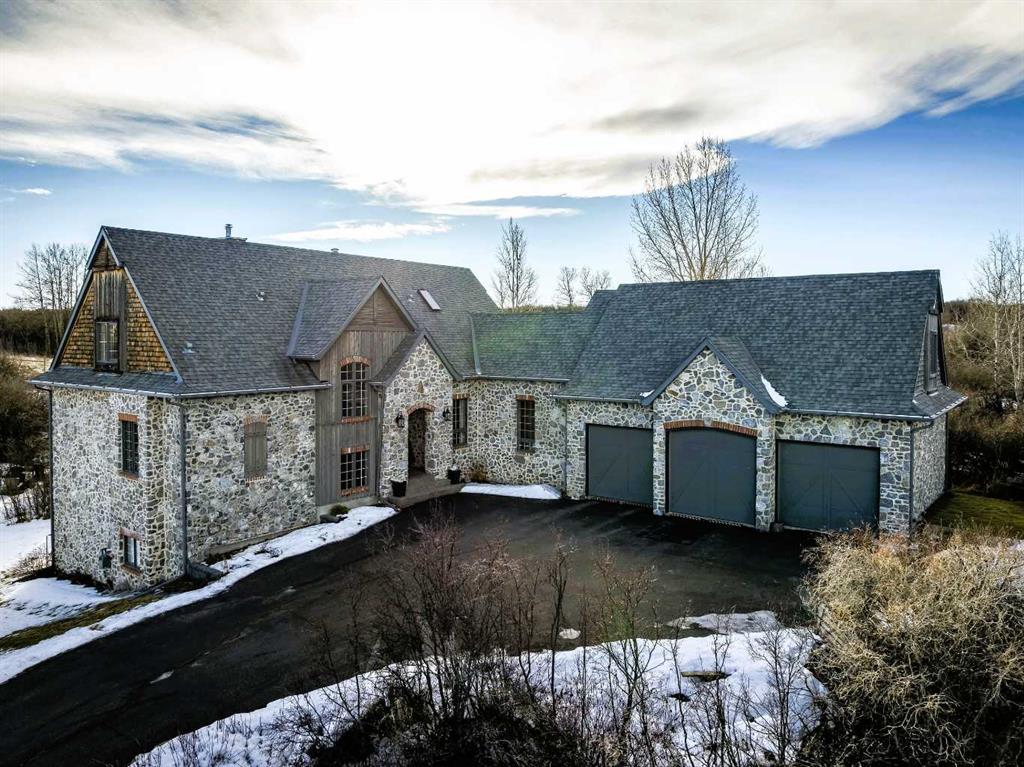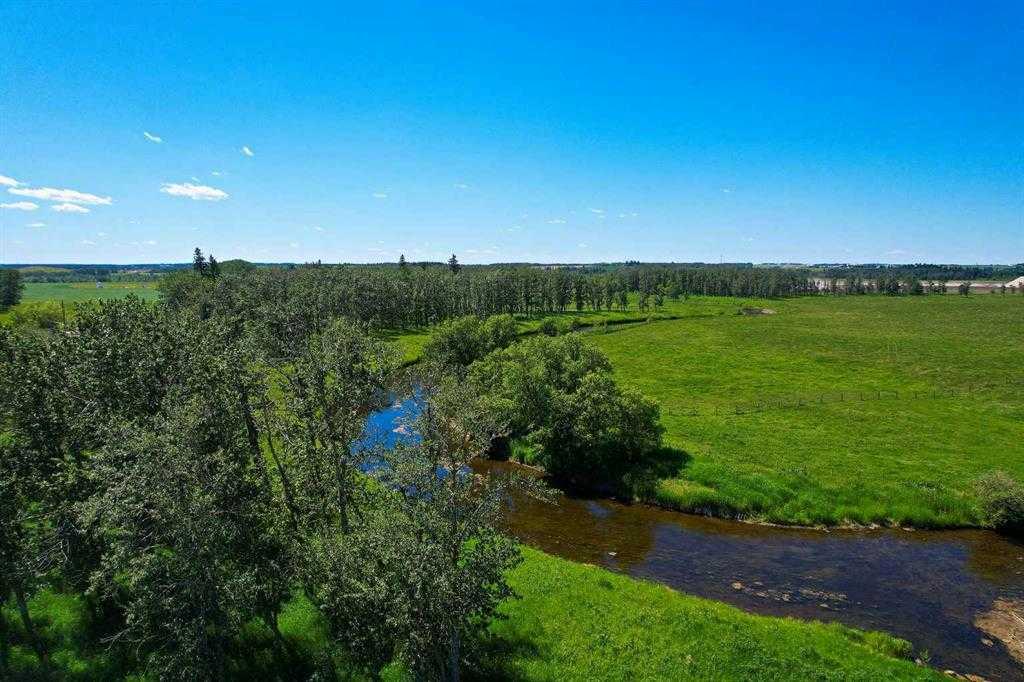11 Wolfwillow Lane , Rural Rocky View County || $1,949,900
The French countryside awaits you in this spectacular 2,900 square foot one and one-half storey bungalow on a two-acre lot in the three-time award-winning “Canada Community of the Year”, Elbow Valley. Nestled in the Elbow River Valley, just west of Calgary, this prestigious community offers genuine estate living alongside unrivalled amenities. This beautifully upgraded and renovated home offers a dramatic open staircase, two storey foyer and great room ceilings, refinished quality hardwood floors throughout the main floor, staircases, and upper level. The professionally renovated kitchen was expanded and features shaker-style cabinets with soft- close doors, quality Wolf and JennAir stainless steel appliances, a feature center island with a special one-piece curved leather-finished granite cooktop. The formal dining room, warm and inviting with its coffered ceilings and hardwood floors, is perfect for entertaining. The main floor primary bedroom features a walk-through closet with custom built-ins and a luxurious ensuite bathroom that has heated porcelain tile floors, 10-mil glass shower, quartz vanity countertops, and double sinks. Overlooking the great room below, the upstairs boasts two large bedrooms, each with a full ensuite bath, walk-in closets, and incredible views. Professional walkout basement development is perfect for the mature family with a billiards/games room, a family room with a built-in entertainment center, a custom bar, a second fireplace, a full bath, two more bedrooms with new flooring, and multiple storage spaces to utilize by design. No-maintenance landscaping designed to blend into the natural surroundings features an exposed aggregate patio, a dry creek bed, a continuous curb, a natural Rundlestone exterior, and total privacy. Oversized triple attached heated garage with a developed 300 sq. ft. bonus room, perfect for a man cave, home office, or storage. Walk-up staircase to the garage, slab heating in the basement, upgraded mechanical, and 200-amp service. A blend of smooth-finished and knocked down stipple ceilings, renovated baths, upgraded lighting, solid core doors, nine-foot ceilings, laundry on the main and upper levels, clad windows in good condition, with three new triple pane windows added. From its sweeping views and prime location to its thoughtful design and upgrades, this beautiful Elbow Valley home is an absolute must-see!
Listing Brokerage: RE/MAX Realty Professionals










