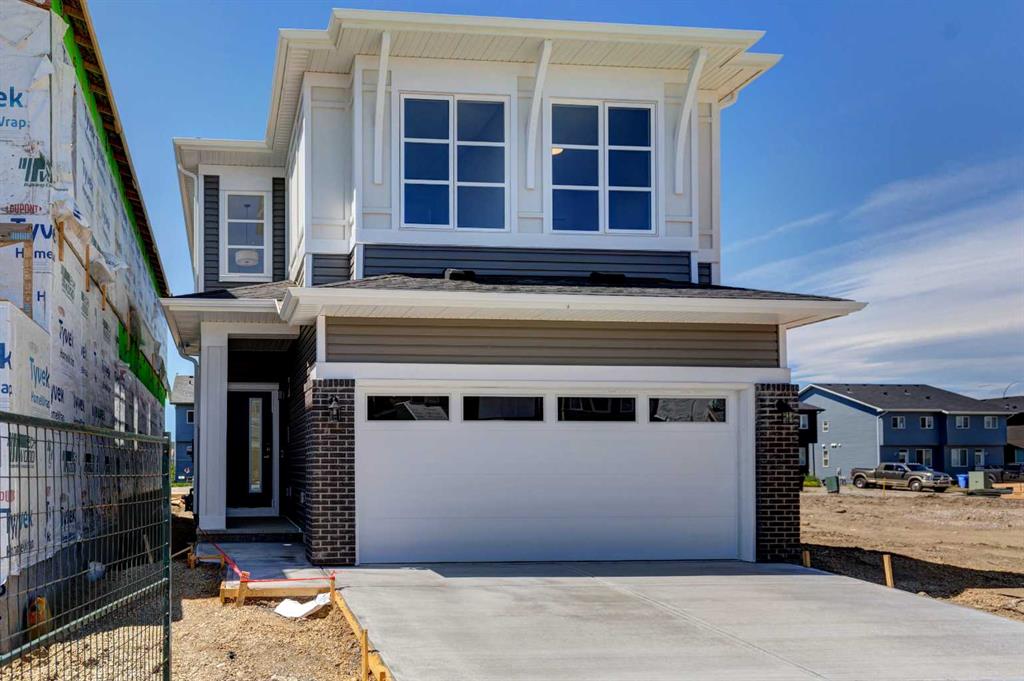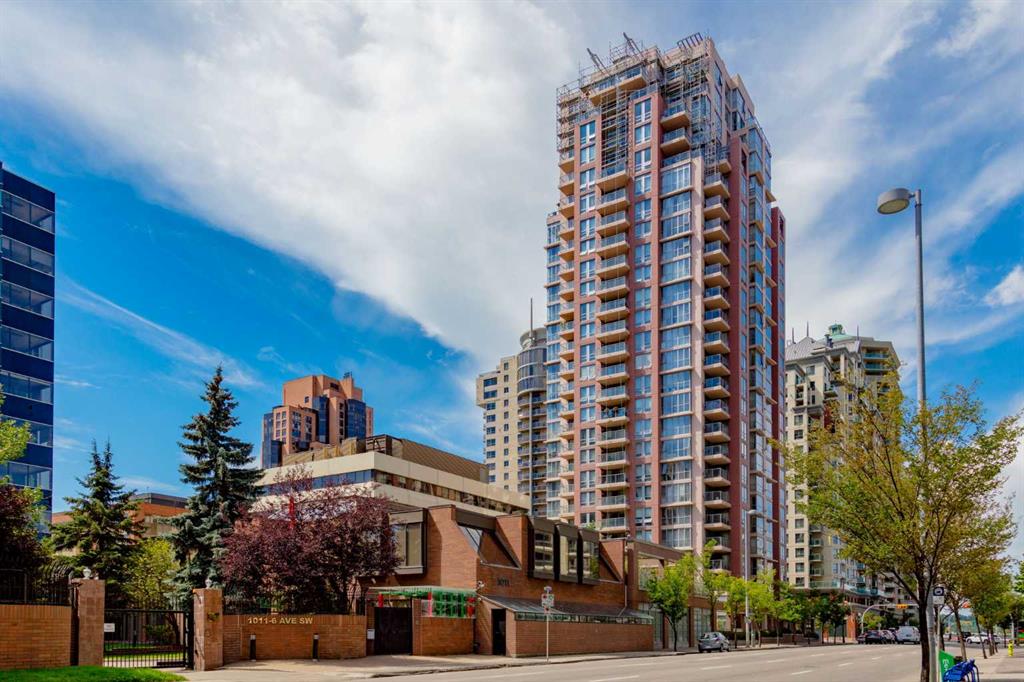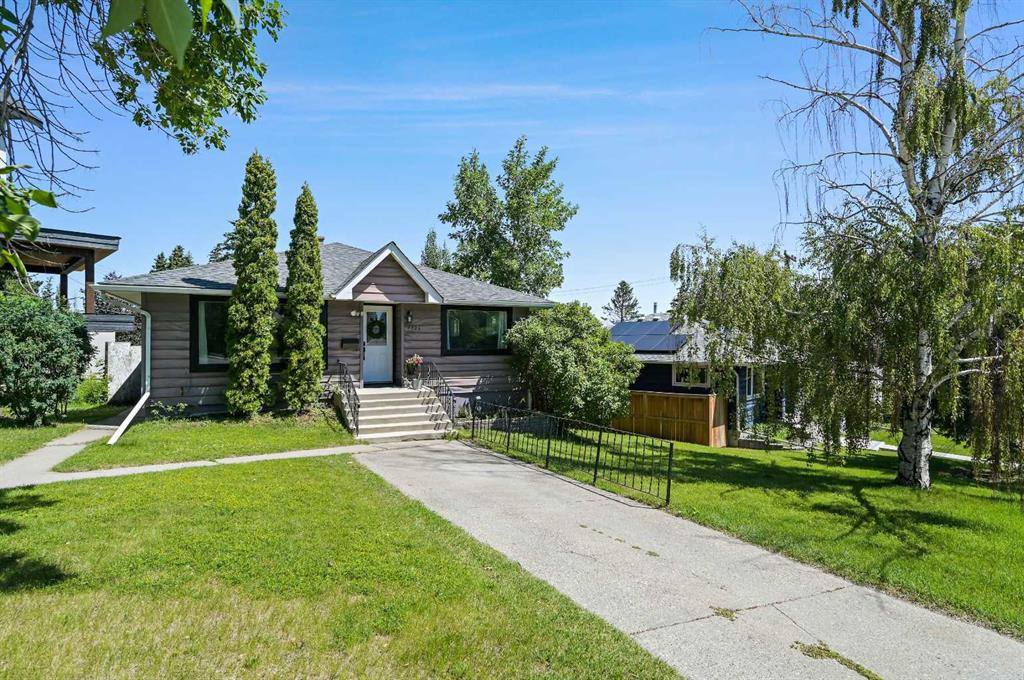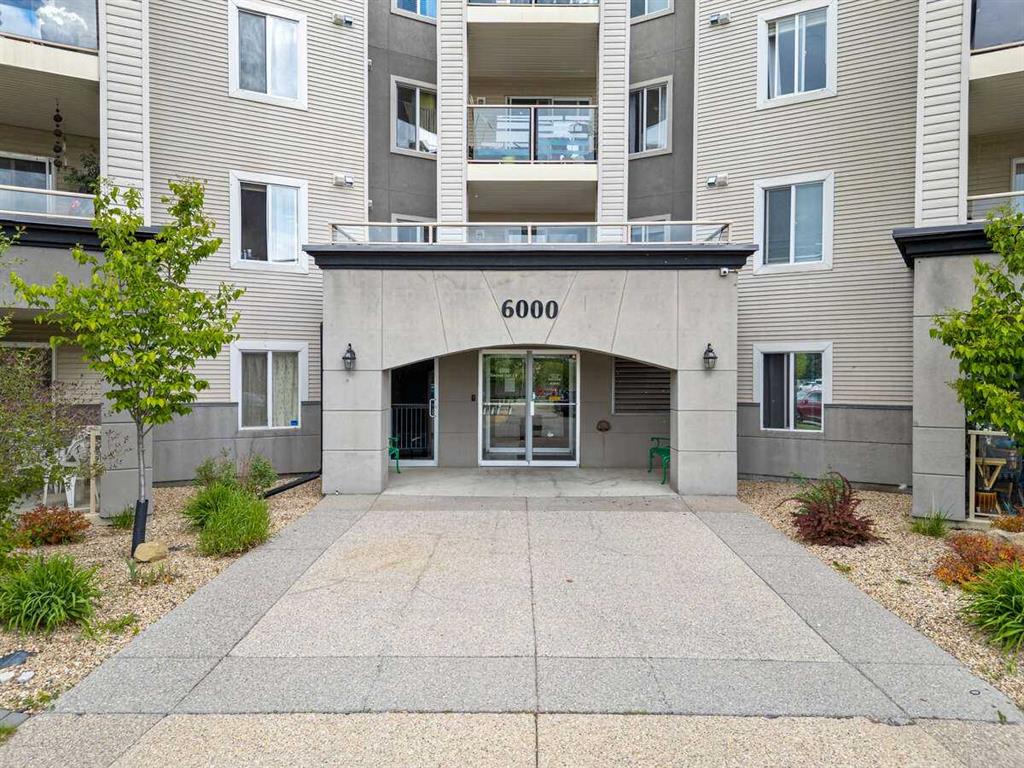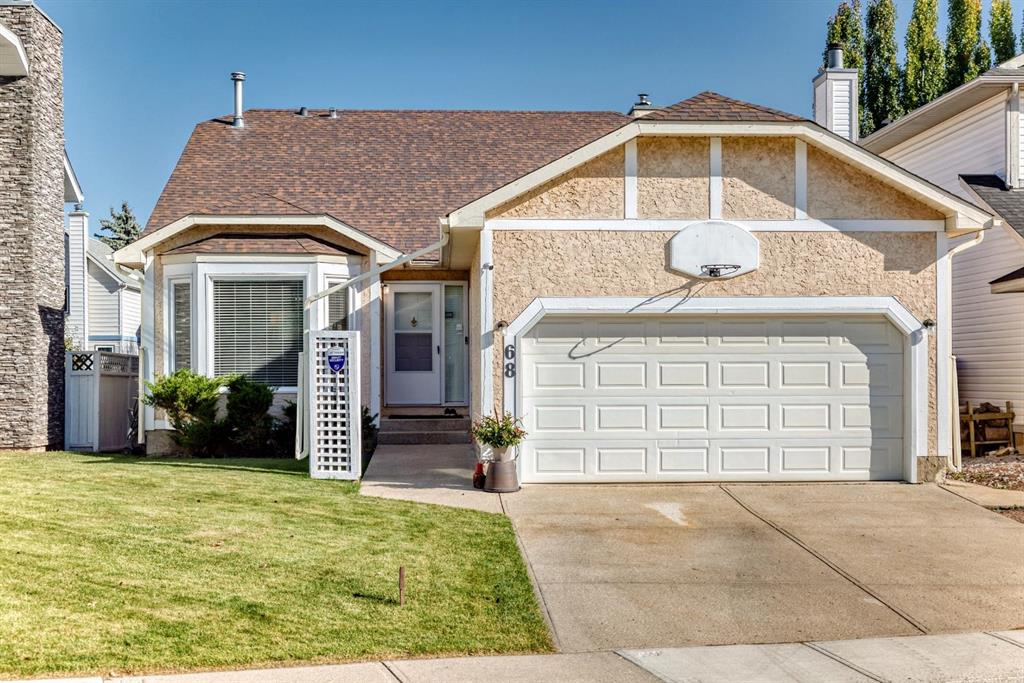109, 6000 Somervale Court SW, Calgary || $321,900
For more information, please click the \"More Information\" button.
ALL UTILITIES INCLUDED IN CONDO FEES | 2 PARKINGS INCLUDING 1 HEATED UNDERGROUND & 1 OUTSIDE STALL | 2 MINTUES WALK to SOMERSET LRT STATION. Beautiful large, NEWLY RENOVATED, 2 bedrooms, 2 full bathrooms, Non-Smoking, No Pets, MAIN FLOOR condo located close to building entrance for easy access, BRAND-NEW KITCHEN and upgraded bathroom vanities with QUARTZ COUNERTOPS, LUXURY VINYL PLANKS flooring throughout the condo. PANTRY / STORAGE ROOM AND IN-SUITE LAUDRY. ALL FURNITURE INCLUDED. OPEN CONCEPT floor plan with bedrooms on the opposite side of the unit for added privacy, Master bedroom with walk-in closet and ensuite full bathroom, Guest bedroom with adjacent full bathroom. This condo is located in very quiet building of highly desirable Condo Complex of Somervale Court in the quiet community of Somerset in South Calgary Patio overlooks green space and landscaping with trees and is very private. Landscaped open area in front of the building. Close to transit (LRT & Bus), YMCA, Library, Multiplex cinema and host of shopping within a 2 KM radius (Walmart, Superstore, Co-op, Safeway, Home Depot, Canadian Tire, Future Shop, Staples, Tim Hortons, Starbucks, Banks (RBC, CIBC, TD, BMO), walk to Bishop O\'Byrne Catholic High School, South Calgary Health Center. Everything you need is only moments away. Downtown is easily accessible via the C-train or MacLeod or Deerfoot Trails. Nearby Plaza includes medical facilities such as South Calgary Urgent Care and walk in clinic, dental clinic and much more. Immediate East of Somerset is Fish Creek Park with its extensive cycling paths and to the South is the Stoney Trail with quick access West to the mountains and Banff National Park. One of a kind!
Listing Brokerage: Easy List Realty










