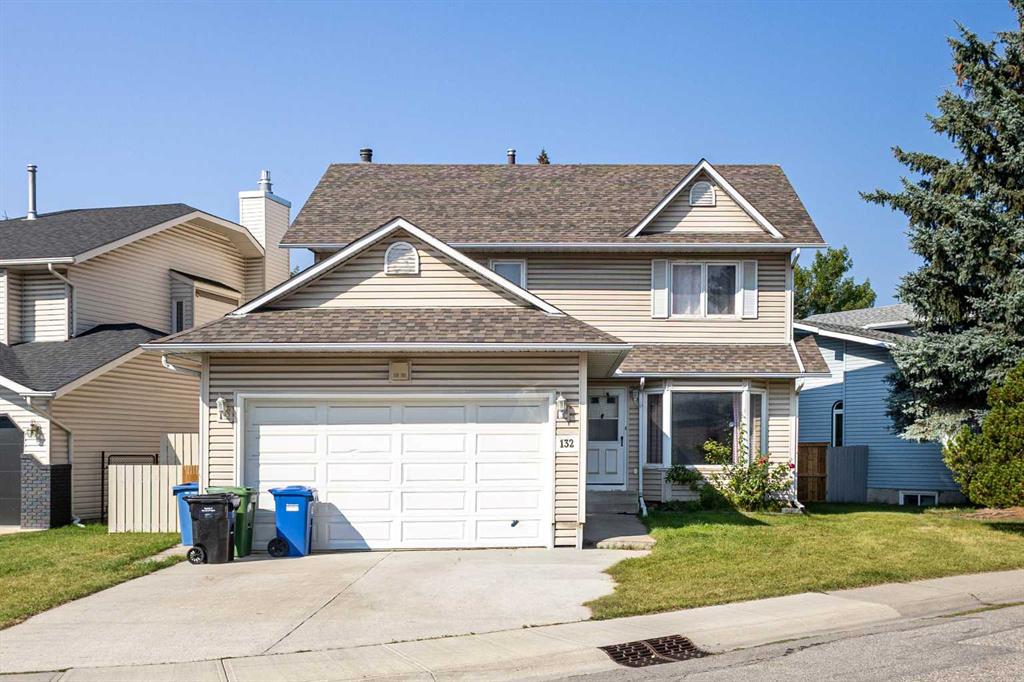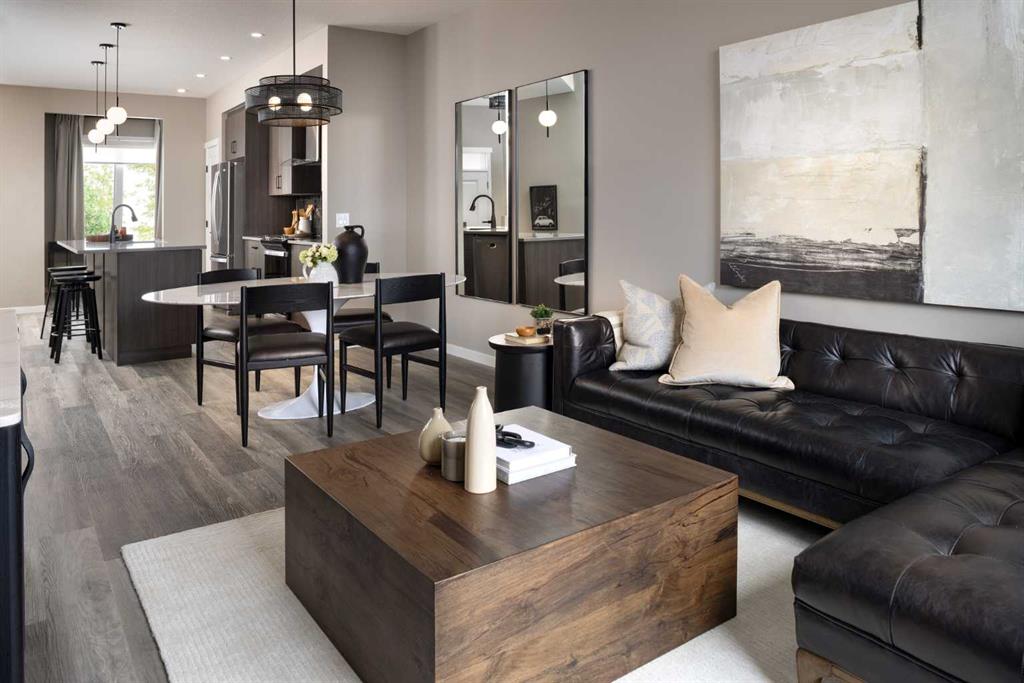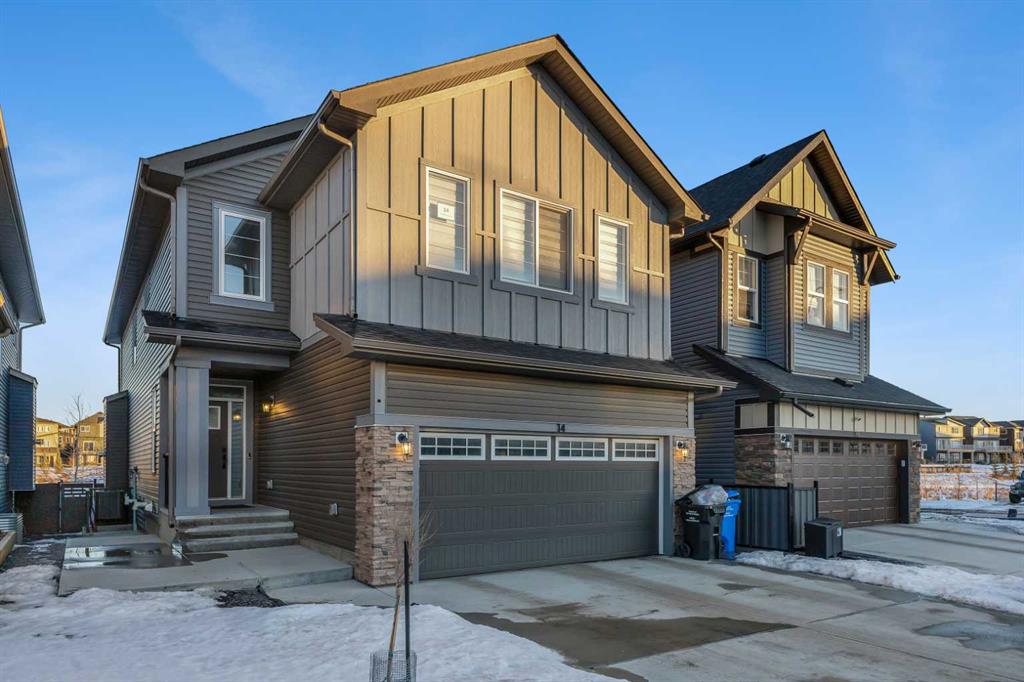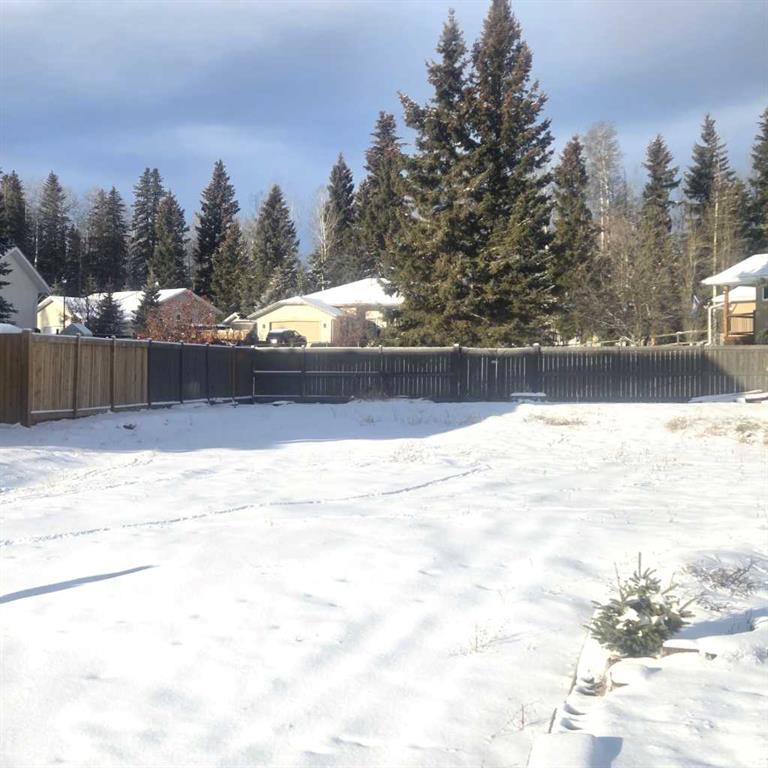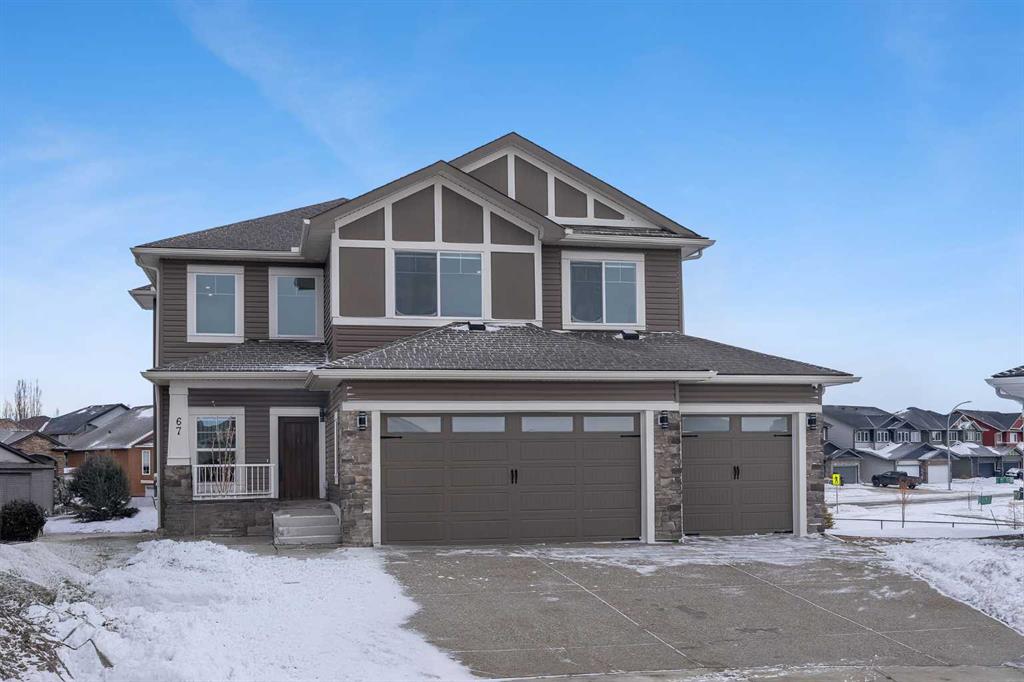131 Sawgrass Gate NW, Airdrie || $589,900
Welcome to your brand-new home in Sawgrass Park, Airdrie’s exciting new northwest community. Built by Hopewell Residential—a trusted master builder with over 30 years of experience and more than 10,000 homes built—this beautifully designed property blends modern features, energy efficiency, and exceptional craftsmanship. Offering just over 1,700 sq. ft. above grade plus a fully developed basement, this semi-detached home features a total of five bedrooms and 3.5 bathrooms, delivering both style and functionality for today’s families. The open-concept main floor showcases durable luxury vinyl plank flooring, elegant spindle railing, and knockdown ceilings for a clean, modern finish throughout. The bright, upgraded kitchen is equipped with quartz countertops, stainless steel appliances, a chimney-style hood fan, built-in microwave, and a second bank of drawers for added storage. A main-floor den and additional flex space provide ideal options for a home office, playroom, or creative workspace. Upstairs, you’ll find three well-sized bedrooms, including a comfortable primary suite with a full ensuite featuring dual vanities and a walk-in shower. An upstairs bonus room offers a welcoming retreat, while a full four-piece bathroom and conveniently located laundry room complete this level. Built on a 9’ foundation, the bright and fully developed basement adds exceptional value and flexibility. The lower level includes two additional bedrooms, a family room, full bathroom, wet bar, rough-ins for a second washer and dryer, and a separate side entrance—ideal for multi-generational living. This semi-detached home will be ready for possession in mid-February, offering an excellent opportunity to start the new year in a brand-new home. No condo fees and front landscaping included further enhance the value. As an EnerGuide builder, Hopewell takes energy efficiency seriously. Each home is designed to optimize performance with features such as triple-pane windows, low-flow toilets, high R-value insulation, electric water heaters, and a high-efficiency furnace—helping reduce energy costs while ensuring year-round comfort.
Listing Brokerage: Yates Real Estate Ltd










