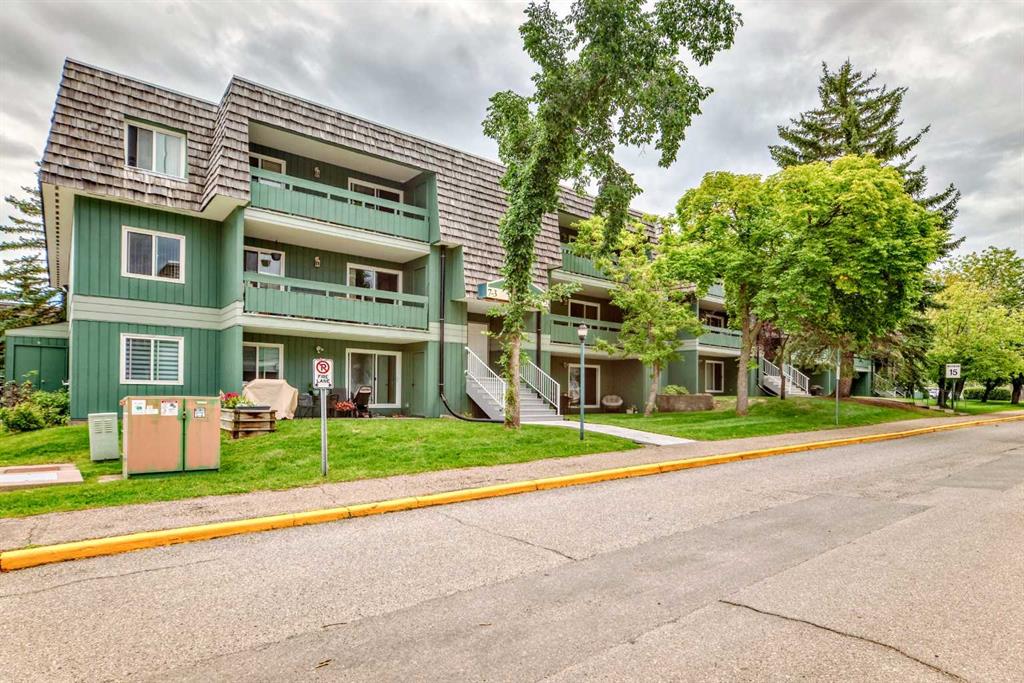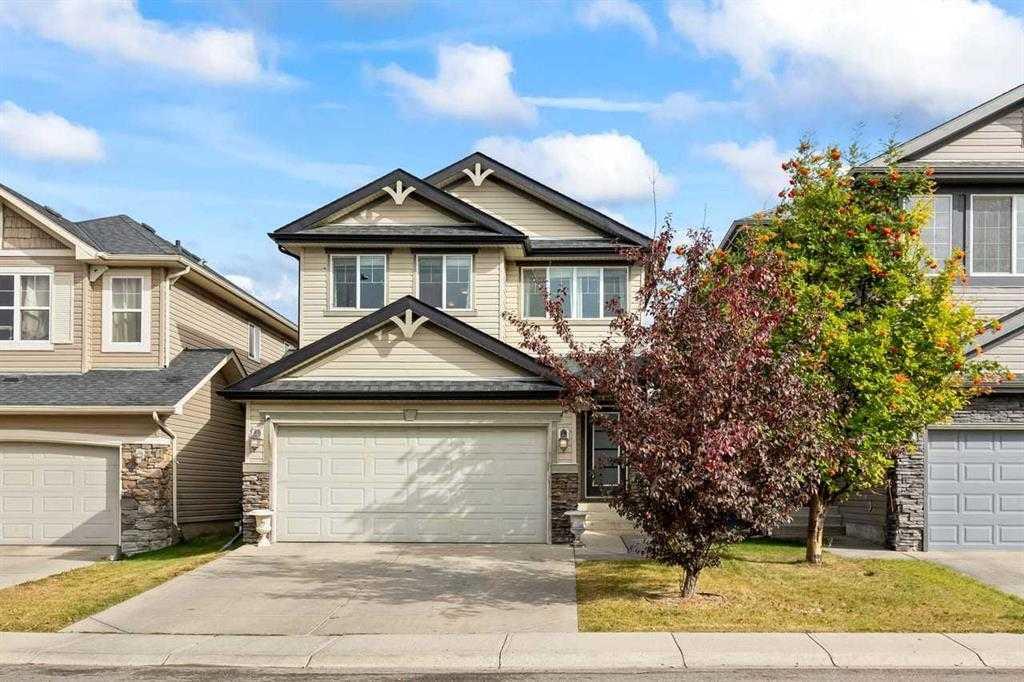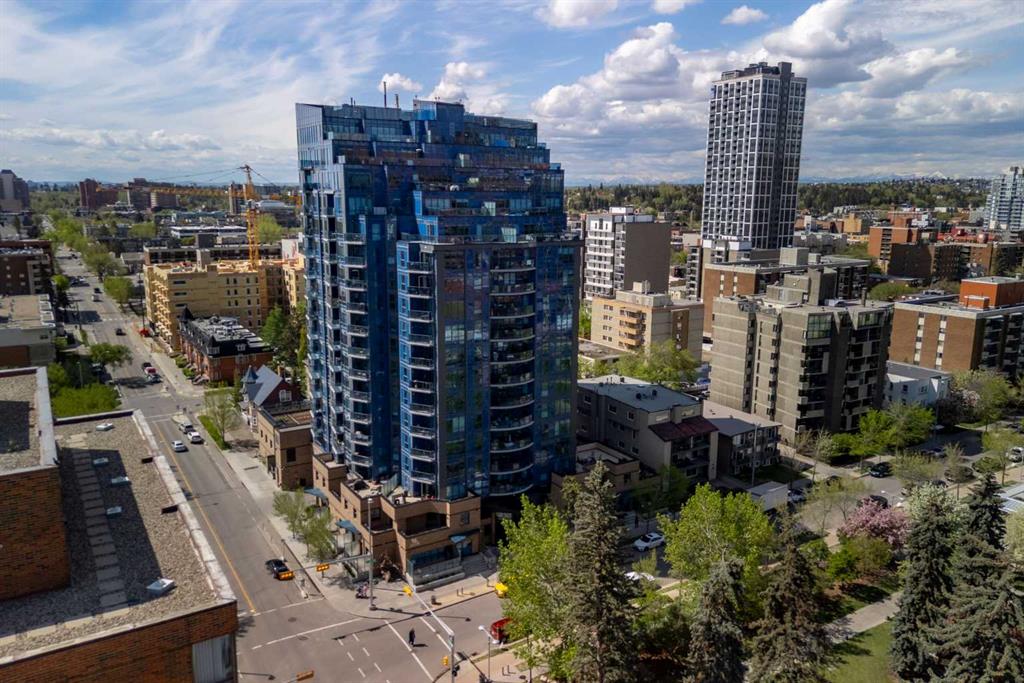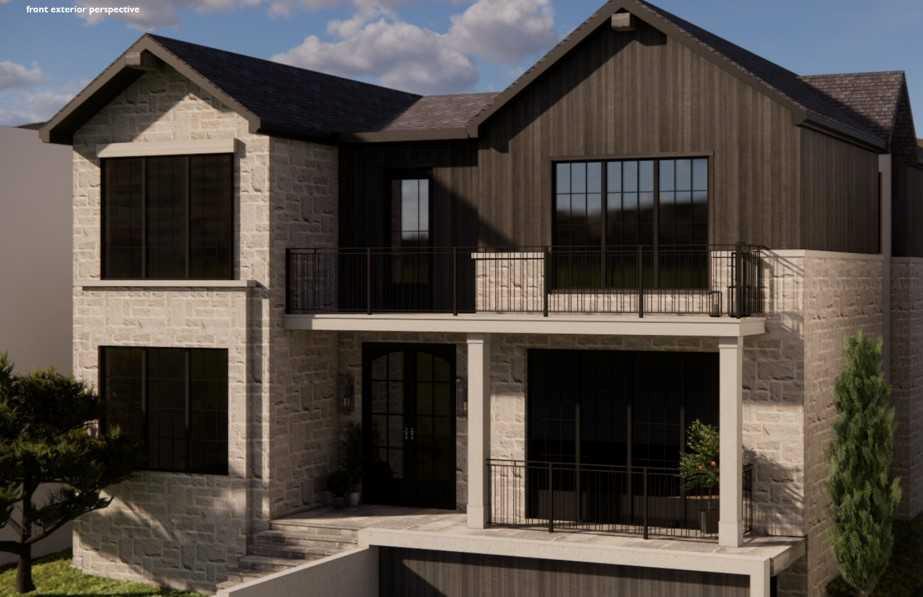2136 53 Avenue SW, Calgary || $1,198,888
Walking distance to the Glenmore Aquatic Center, Stu Peppard Arena, Outdoor Track and Field as well as Lakeview Golf Course, 2 High Schools and St James School. Featuring a home with 2,638 square feet of developed un-parallel quality & design. Enter into 9\' main floor ceilings, engineered hardwood flooring throughout. A front oversized family dining area blends into the central hub of the home, this amazing chef\'s kitchen offering top of the line Bosch & GE appliances including a wine fridge, gas stove, extended cabinets, soft close mechanics and a center island with a quartz waterfall and seating for 6. The custom gas fireplace is the focal of the back lifestyle room, with added built-in speakers, 2 upper transom windows and smooth access to the mudroom and outdoor space. Wavy mono risers with exposed industrial paralam steps and a glass railing are easily the most stylish way to the upper floor. Vaulted upper Ceilings with added Skylights creates a very open and inviting plan. 2 additional kid\'s rooms with their own shared 4-piece bath, convenient upper laundry adorn with a barn door and a front primary bedroom offering a walk-in closet for two, as well as a spa inspired 5-piece en-suite bath with an oversized tiled shower, free standing tub & dual sinks. The lower level is fully developed with a spacious recreation room, entertaining bar, 4th Bedroom a 4-piece bathroom and added storage. Enjoy summer nights or cozy fall days on the garden size deck, with space for all types of casual loungers and dining. A double detached garage for all the families\' toys complete this space. With all this around you and a quick commute to downtown, local shopping and thriving amenities, this isn\'t just a home, but a lifestyle!
Listing Brokerage: CIR Realty




















