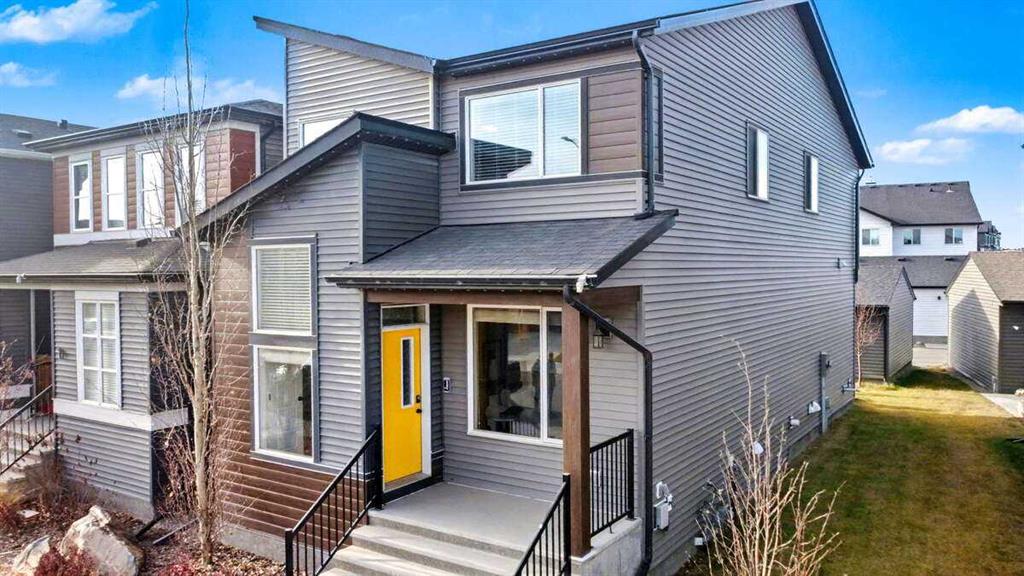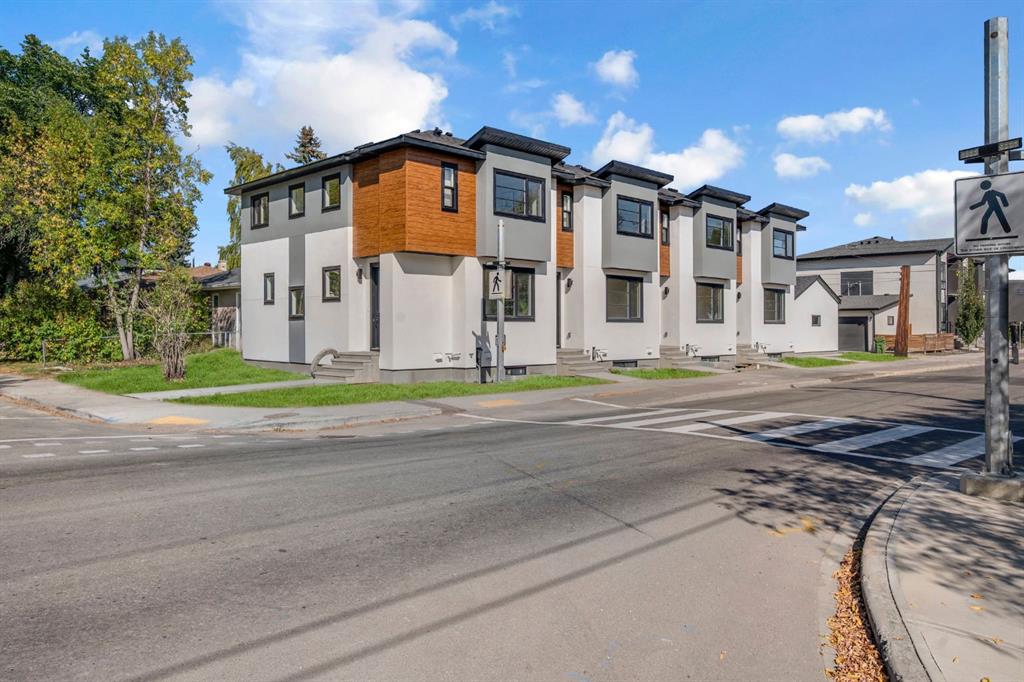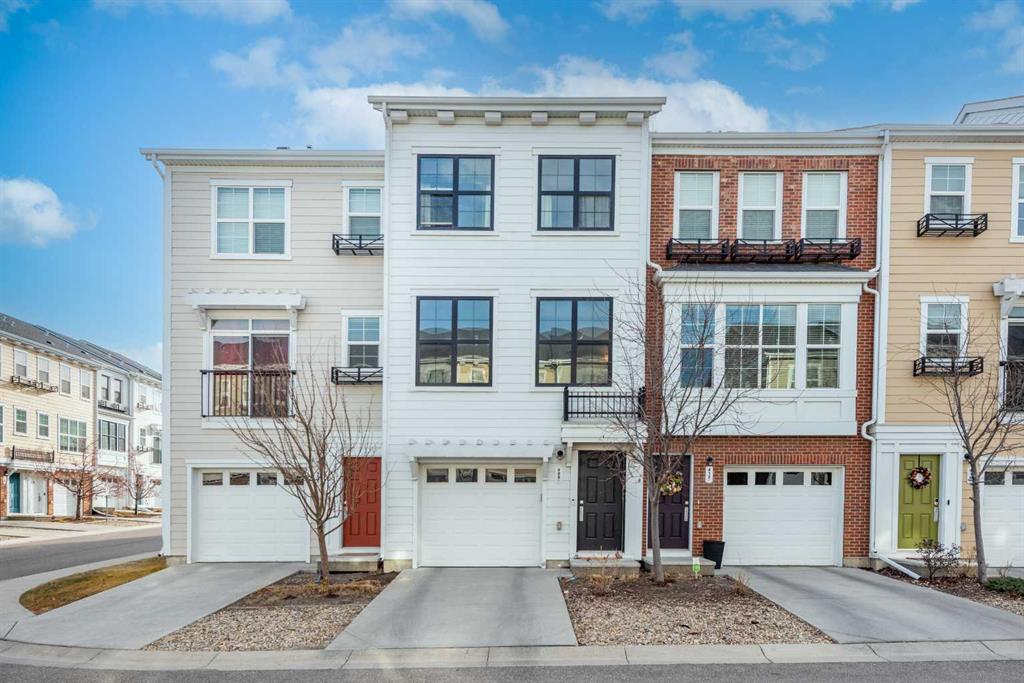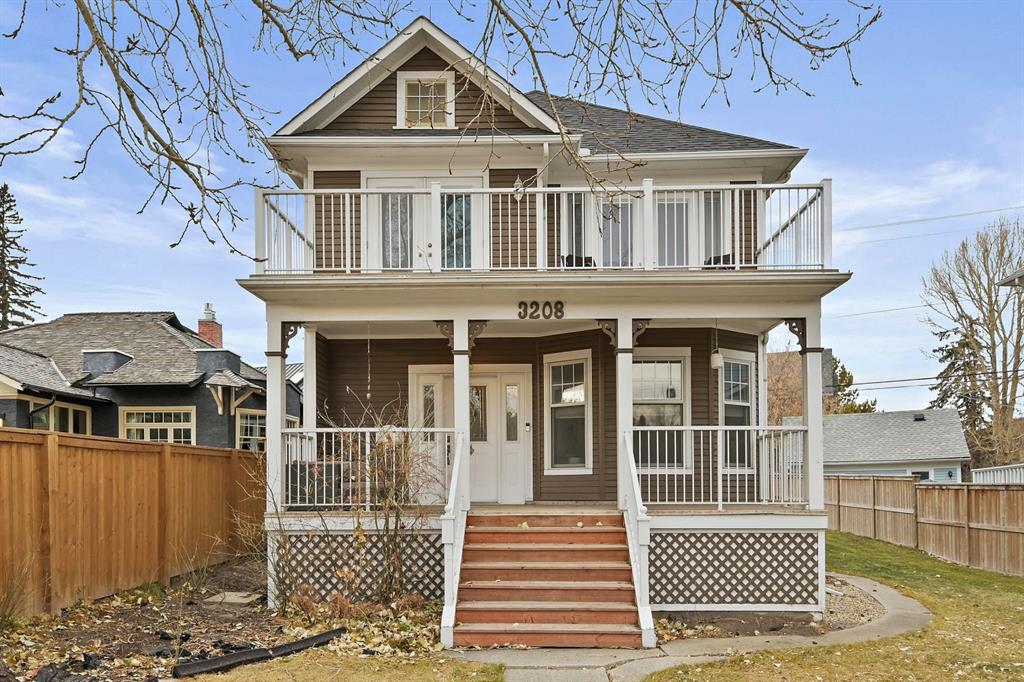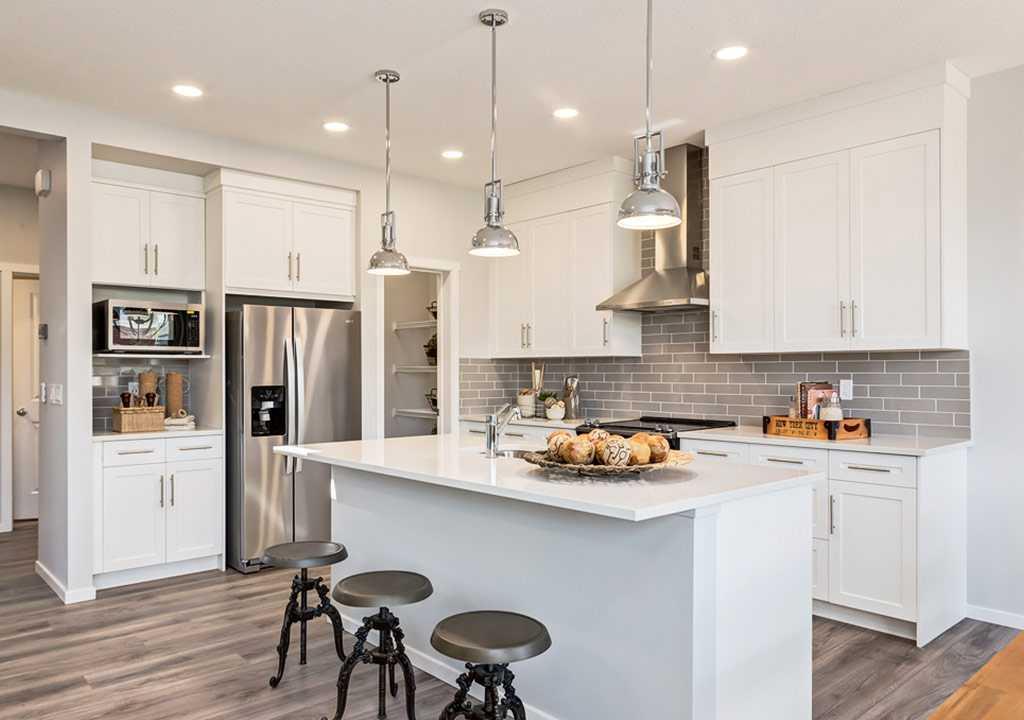15 Rowley Common NW, Calgary || $819,000
For more information, please click the \"More Information\" button.
Step into this exceptional former Morrison Show Home, where modern design and everyday comfort meet in perfect harmony. Every corner of this elegant two-storey residence reflects craftsmanship, innovation, and more than $100,000 in luxurious upgrades. From the moment you walk through the door, you’ll feel the thoughtful attention to detail that defines this home. The main floor features rich hardwood flooring, 9-foot ceilings, and an airy open-concept layout designed for effortless living and entertaining. The chef-inspired kitchen boasts gleaming quartz countertops, high-end stainless steel appliances, and a custom-built China cabinet that blends beauty with functionality. Upstairs, you’ll find three spacious bedrooms, including a serene primary suite complete with a 4-piece spa-style ensuite and generous walk-in closet. The fully finished lower level adds even more versatility with a fourth bedroom, a cozy rec room, a wet bar, and a full bathroom—perfect for guests or family gatherings. Every detail has been carefully curated to enhance daily living: a pet-washing station at the rear entry for your furry friends, gemstone exterior lighting, underground sprinklers, and professionally landscaped surroundings that invite relaxation and pride of ownership. This home sits in the heart of Rockland Park, Calgary’s most exciting new community—where lifestyle and convenience converge. You’ll be just steps away from the community center, lakes, parks, outdoor swimming pool, and all other amenities that promise a vibrant and connected neighborhood experience. With room for a double detached garage, modern finishes throughout, and a design that perfectly balances elegance and warmth, this property stands as a true showpiece in one of Calgary’s most desirable locations. Don’t miss your chance to make this extraordinary home yours—where every detail is designed for living beautifully.
Listing Brokerage: Easy List Realty










