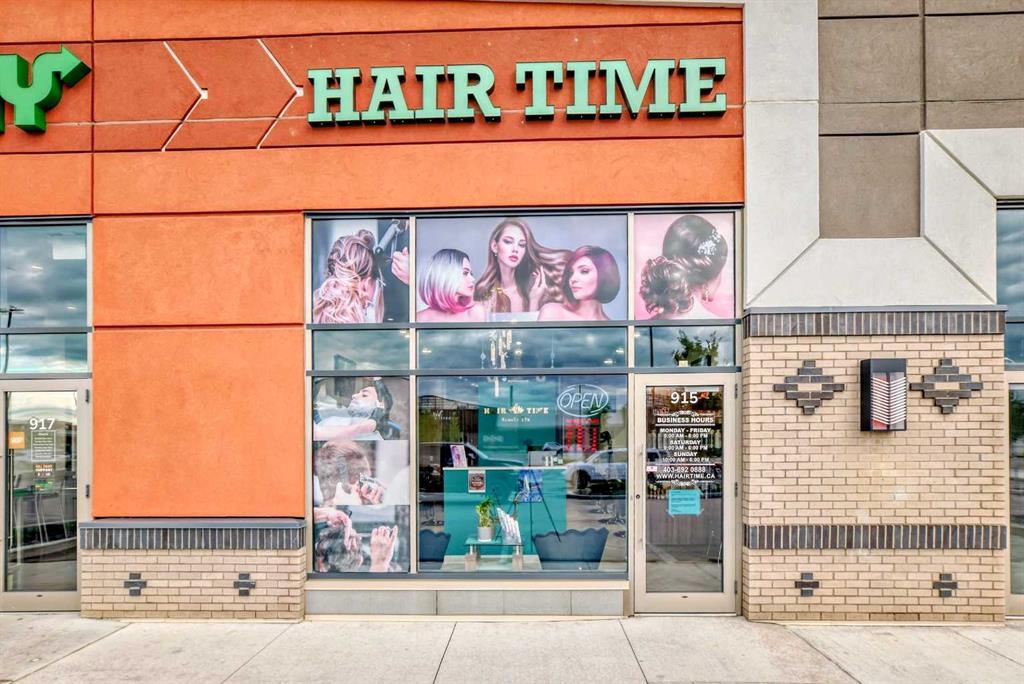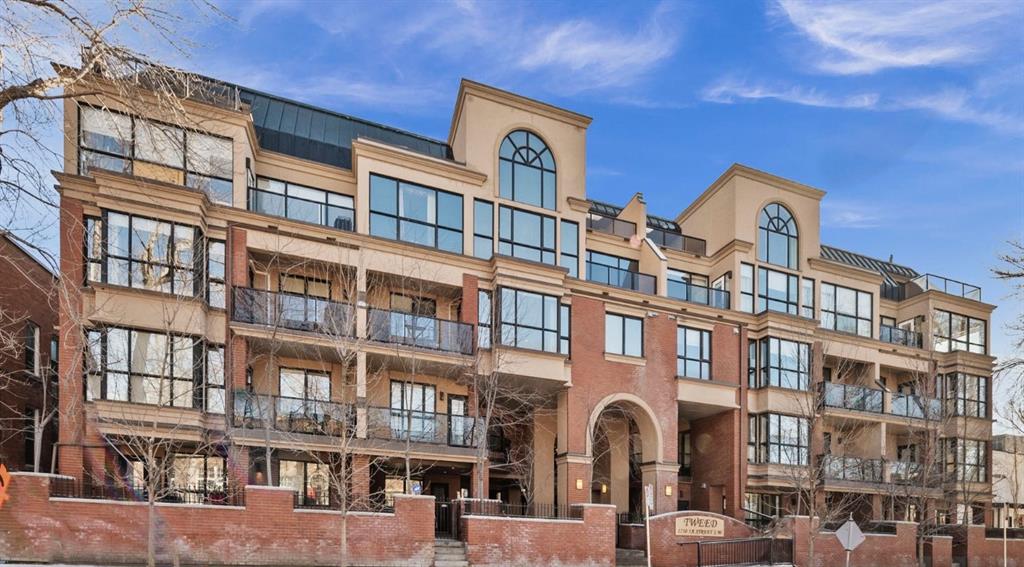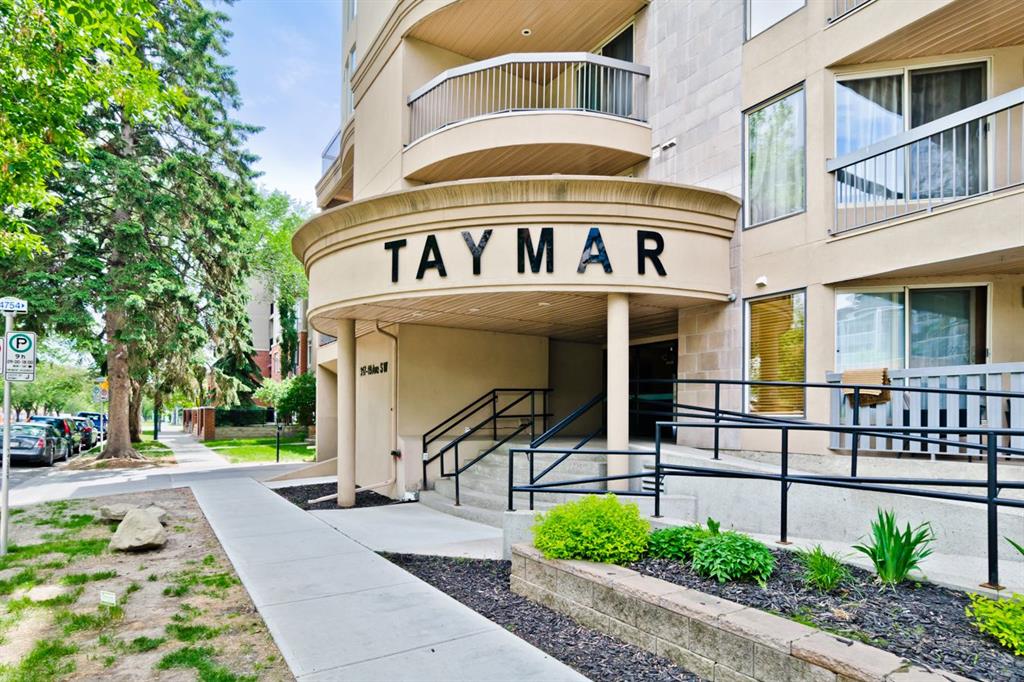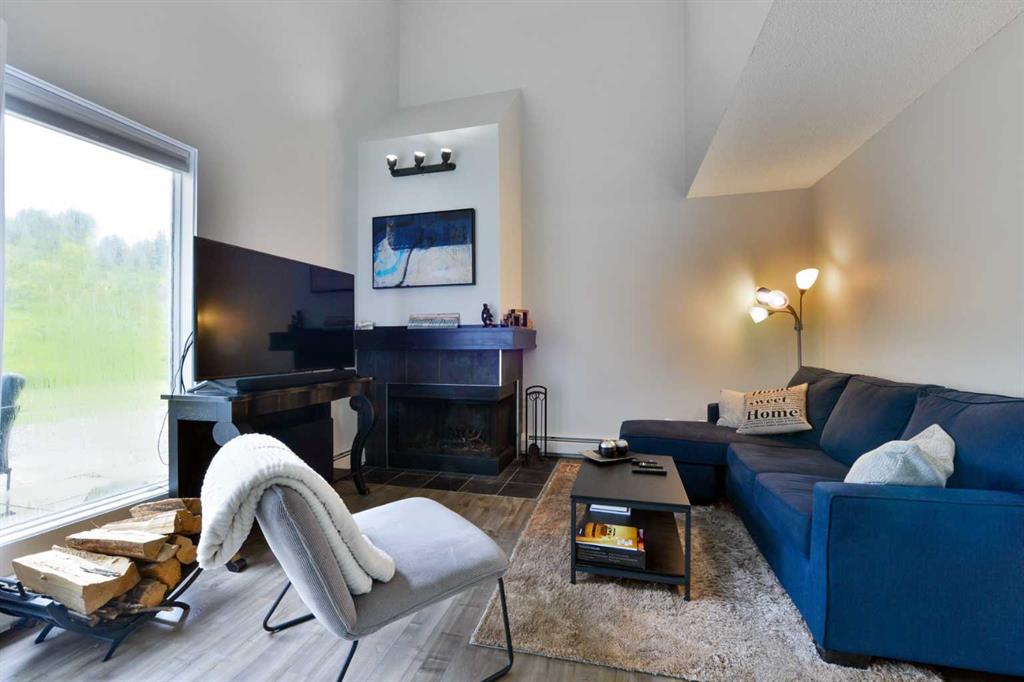8, 301 Village Mews SW, Calgary || $330,000
Welcome to the News on Broadcast Hill! Located in the desirable community of Patterson, this beautifully maintained and updated top floor condo offers spacious 2 bedrooms, 1.5 bathroom with 2 heated parking spots is the perfect blend of urban design and sophisticated living. As you step into this inviting condo, you\'re greeted by a bright, modern hallway with durable laminate flooring that flows throughout the main floor. The functional entry area includes a convenient in-suite laundry closet, a tucked-away storage closet, and easy access to a stylish, well-appointed bathroom. Moving into the heart of the home, the hallway seamlessly flows into the open-concept kitchen, This space is a culinary delight, featuring warm wood cabinetry, sleek granite countertops, a stylish tile backsplash, and recently updated stainless steal appliances. The central island provides a perfect spot for casual dining or meal prep, while modern pendant lighting adds a touch of elegance. Beyond the kitchen, a cozy dining or reading nook provides a perfect space to relax, with direct access to a private patio through large sliding glass doors. The patio, ideal for a BBQ and outdoor seating, extends your living space outdoors and offers a peaceful retreat. As you move towards the living room, you are greeted by a perfect space for a dedicated home office or a stylish mini bar area, cleverly utilizing the open layout. To finish off the main floor the open-concept living and dining area is a true showstopper, boasting soaring vaulted ceilings and that durable laminate flooring. A cozy wood burning fireplace with a modern tile surround creates a perfect focal point, while large windows and sliding doors flood the space with natural light and provide access to the patio that overlooks a quiet greenspace. As you venture up the stairs, you\'ll discover the private living quarters, which feel bright and airy with a view of the living room below. This level features two spacious bedrooms with plush carpeting and a beautifully appointed four-piece bathroom. The stylish bathroom is a true retreat, boasting a modern vanity, a separate glass shower, a relaxing soaker tub, and contemporary dark tile accents.
Additional features of this unit include TWO assigned heated underground parking stalls, an assigned storage locker, condo fees that cover heat, water/sewer, access to an amenities center which is conveniently located next to the unit building and has an indoor pool, hot tub, gym, meeting/ party room and a tennis court. Located conveniently close to schools, parks, walking paths, and public transportation, with just a short commute to downtown -- Don\'t miss this opportunity to own a well-maintained home in a complex with a unique claim to fame, having once housed athletes during the Calgary Olympics.
Listing Brokerage: Greater Calgary Real Estate




















