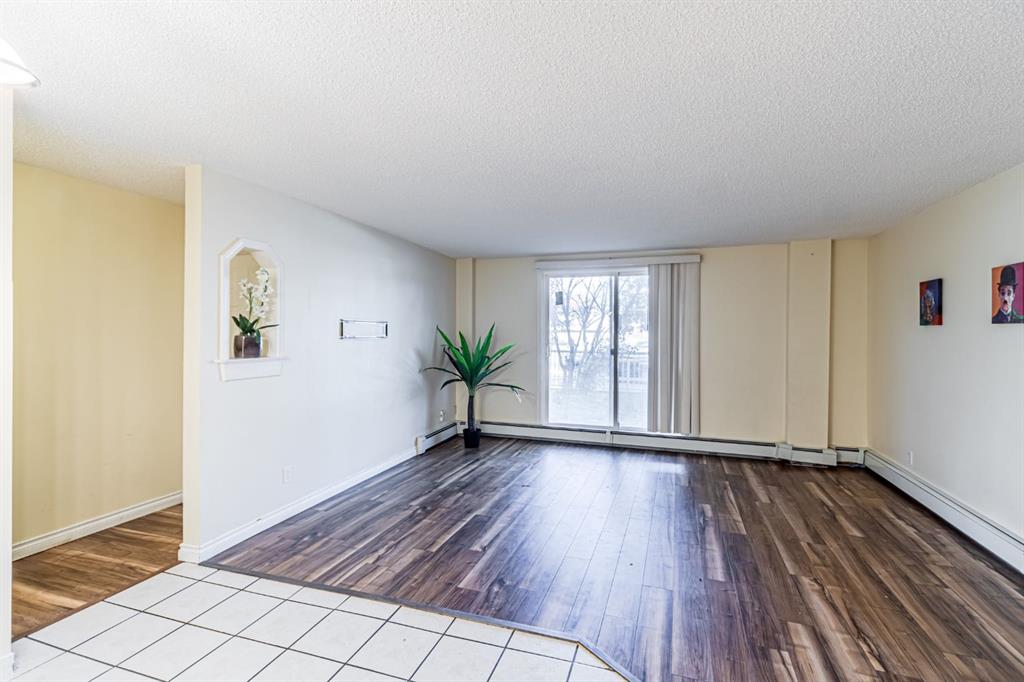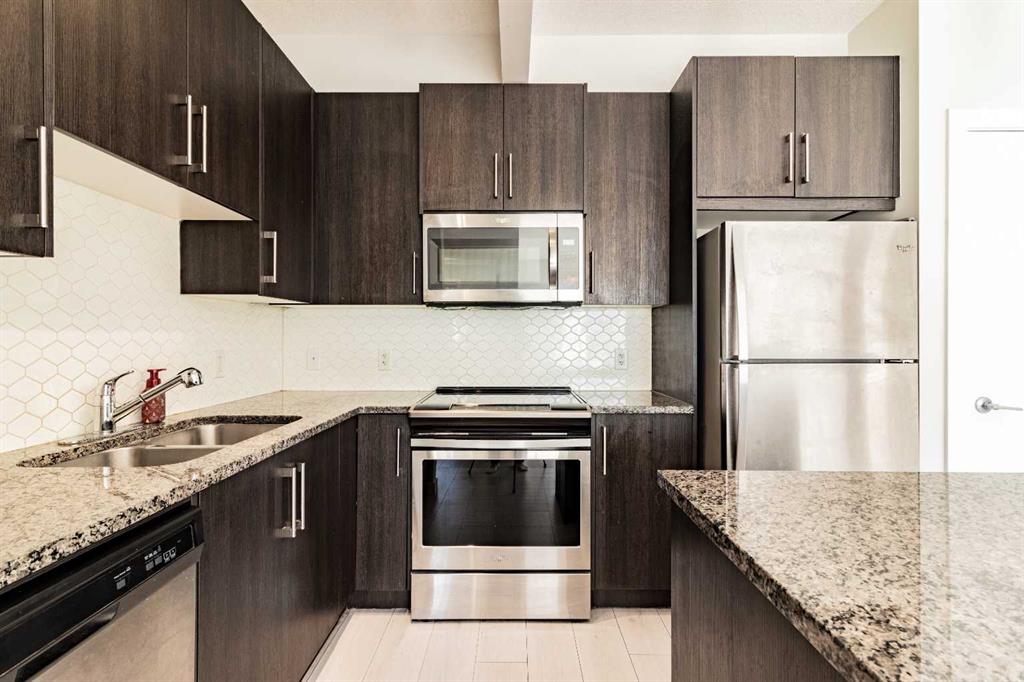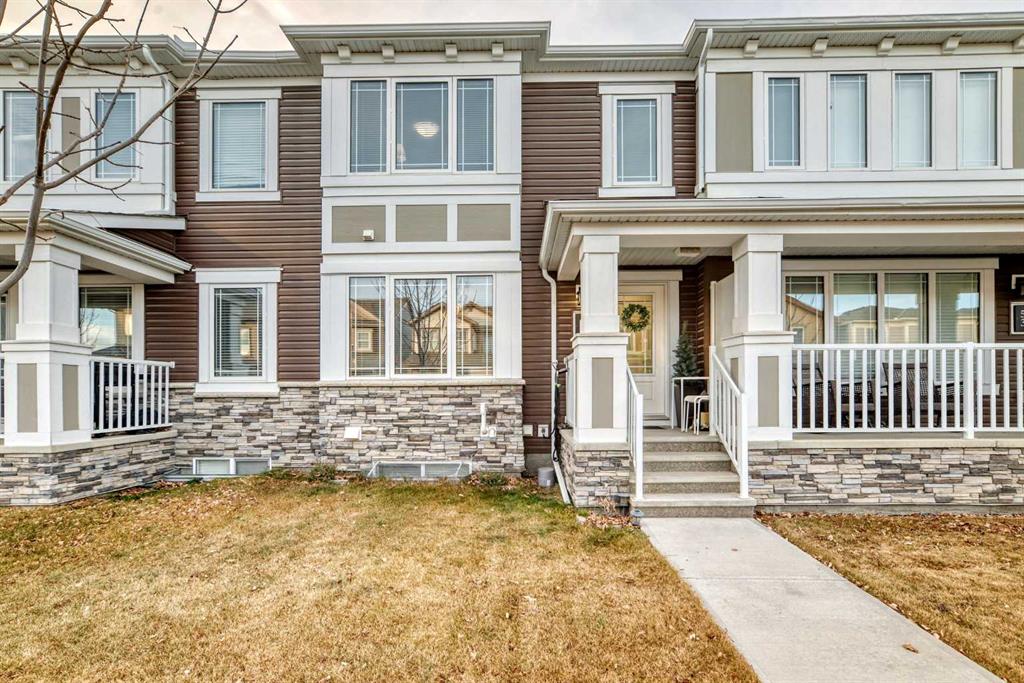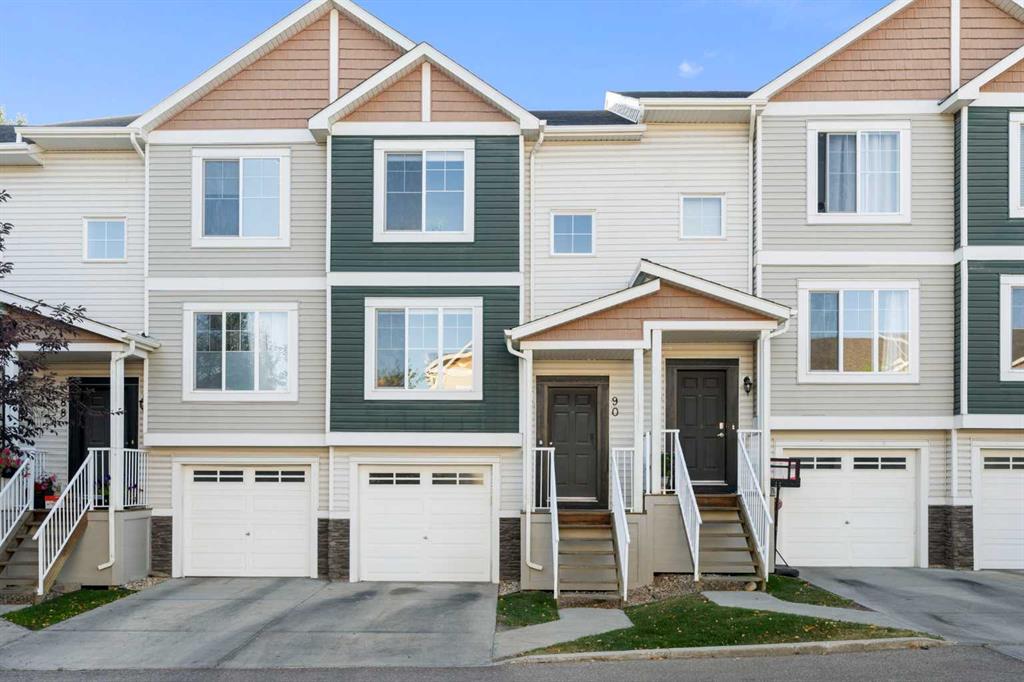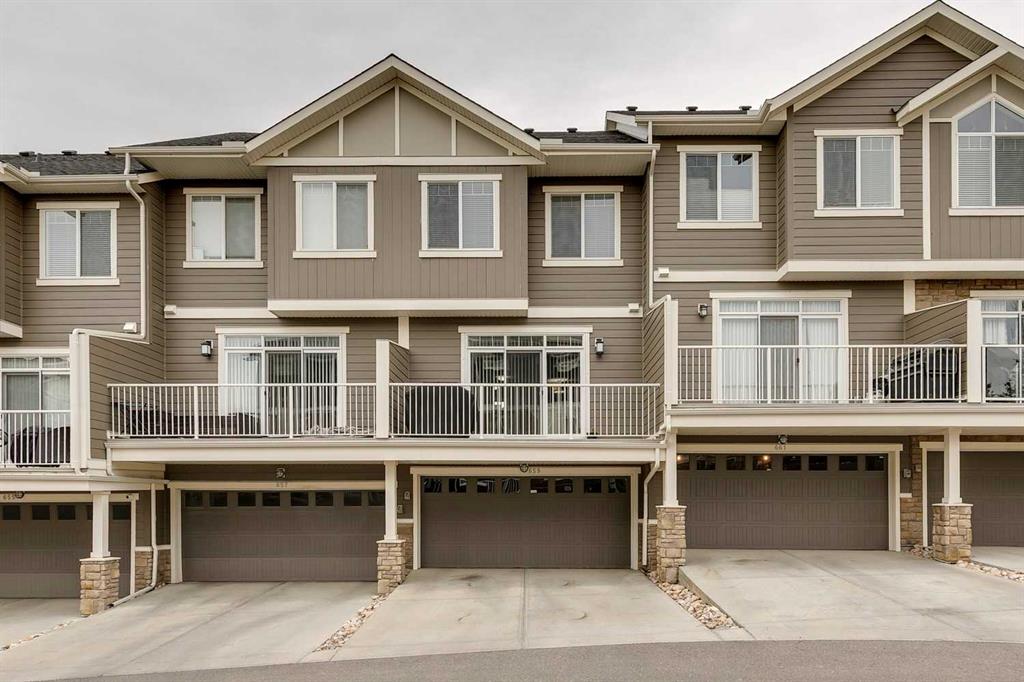122, 24 Sage Hill Terrace NW, Calgary || $299,900
Welcome to this beautifully maintained, freshly repainted and professionally cleaned 2-bedroom plus den, 2-bathroom condo in the highly desirable and family-friendly community of Sage Hill, offering heated floors, 9 Foot Ceilings, titled underground parking, and true move-in readiness just in time for the holidays. From the moment you walk in, the bright and airy south-facing open-concept layout creates an immediate sense of comfort and warmth, while the thoughtfully designed kitchen brings both elegance and function with its stainless steel appliances, modern backsplash, quartz countertops, large center island that doubles as a breakfast bar, generous cabinetry, dedicated pantry, and spacious sink, making everyday cooking feel enjoyable and effortless. Adjacent to the kitchen is a versatile den, perfect for a private work-from-home setup, study space, hobby nook, or extra storage depending on your lifestyle needs, and with in-suite laundry conveniently located, you won’t need to step outside or share common facilities for day-to-day routines. The layout is ideal for couples, small families, roommates, or guests, with two generously sized bedrooms positioned on opposite sides for enhanced privacy; the primary bedroom features its own walk-through closet and modern 4-piece ensuite, while the second bedroom enjoys easy access to another full bathroom, making the space both practical and comfortable for long-term living. Large windows throughout invite an abundance of natural sunlight that enhances the warm tones and open design, while the main floor patio offers easy outdoor access for fresh air, lounging, pet convenience, or simply stepping out to enjoy a stroll around the community. This well-managed, pet-friendly building includes heat, water, and professional management within the condo fees, along with secure, heated, and monitored underground parking plus additional bike storage, perfect for year-round commuters and active lifestyles. The location is exceptional — steps from a nearby bus stop, minutes from major roads, and within walking distance to the Sage Hill shopping district where you’ll find restaurants, cafés, fitness options, and popular retailers including Walmart and Dollarama. Nature lovers will appreciate that the complex backs onto a scenic ravine with walking paths ideal for peaceful evening walks, jogging, or taking your dog out for fresh air. Positioned toward the quieter back side of the building, the unit offers privacy and convenience, with quick access to the parkade just a few steps from the front door, eliminating long hallway walks with groceries or winter gear. Offering a perfect blend of comfort, lifestyle, and location, this inviting home truly has everything you need — simply unpack, settle in, and enjoy modern living in one of Calgary’s most sought-after NW communities. Don’t miss your chance to view this exceptional property and experience it firsthand — book your showing today!
Listing Brokerage: Golden Keys Realty










