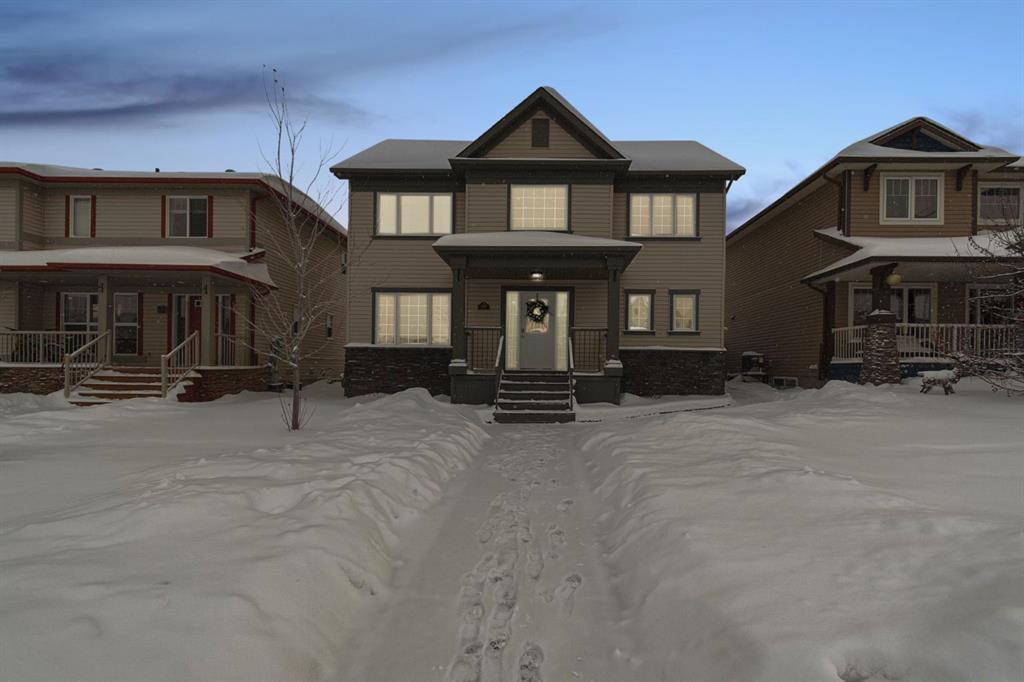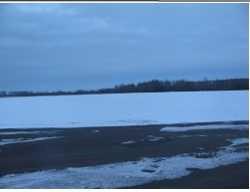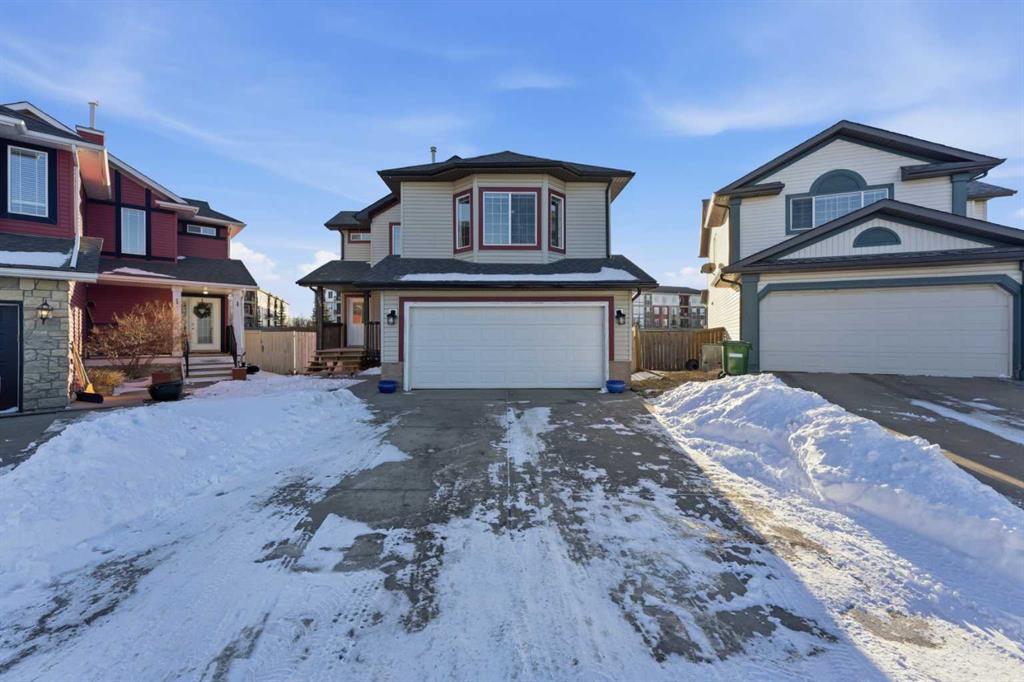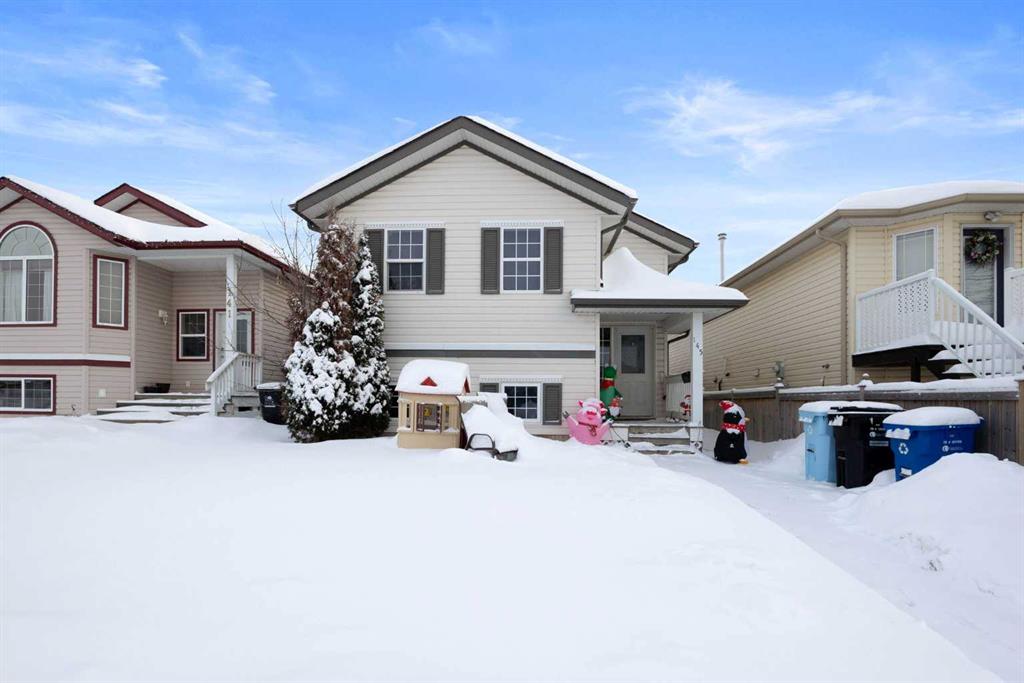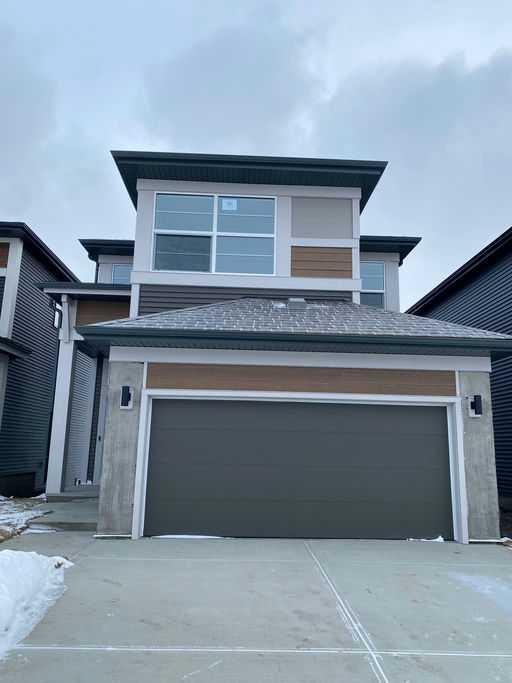149 Magpie Street , Fort McMurray || $580,000
Welcome to 149 Magpie Street: a beautifully cared for two storey home offering charming curb appeal, thoughtful upgrades, and a fully legal basement suite. A larger layout with plenty space to grow into, this property has just been freshly painted with bright white walls throughout the top two levels, creating an airy and versatile backdrop to suit any style. The layout includes a main floor office, a spacious yard, a detached double garage, and additional side parking, offering both functionality and flexibility.
With its centred front door and inviting front step, the home makes a warm first impression and feels welcoming from the moment you arrive. Inside, a tiled entry with tall ceilings creates a grand entrance that leads past the front den, currently used as a workout room. This versatile space could also serve as an office, sitting room, or playroom.
The main living space features hardwood floors, a gas fireplace, and an open concept layout that creates a comfortable and connected atmosphere for everyday living and entertaining. The kitchen was upgraded in 2022 and showcases quartz countertops with a matching slab backsplash, a large island, a built in desk area, and stainless steel appliances including a gas stove. Tucked just behind the kitchen is a convenient laundry area with pantry storage and a nearby updated powder room featuring refreshed hardware, lighting, and shelving. A hidden storage space beneath the staircase adds practical functionality and keeps everyday essentials neatly tucked away.
Upstairs, all bedrooms are finished with soft carpet. The primary suite is spacious enough to accommodate a king size bed and offers a large walk in closet and a five piece ensuite complete with dual sinks, new lighting and countertops that match the kitchen, and a tiled jetted tub. A second four piece bathroom on this level has also been updated with a new vanity, countertop, and lighting, providing a cohesive and refreshed look.
A separate entrance leads to the legal basement suite, which offers two bedrooms, a four piece bathroom, hardwood floors, in suite laundry, and a full set of appliances. This spacious suite can be sold furnished, including televisions, making it an excellent mortgage helper or extended family space.
The fully fenced backyard is perfect for families and entertaining, featuring hostas, beautiful green grass, a concrete walkway, and a large deck that was stained to match the fence in 2023. A gas line for your barbecue makes outdoor gatherings easy. Parking is plentiful with an additional parking pad beside the garage and a detached double garage that is drywalled, insulated, heated with gas, and equipped with built in storage shelving.
Additional highlights include central air conditioning, a high efficiency furnace, central vacuum, and an updated electrical panel completed in 2018.
149 Magpie Crescent offers charm, functionality, and income potential in one complete package. Schedule your private showing today.
Listing Brokerage: The Agency North Central Alberta










