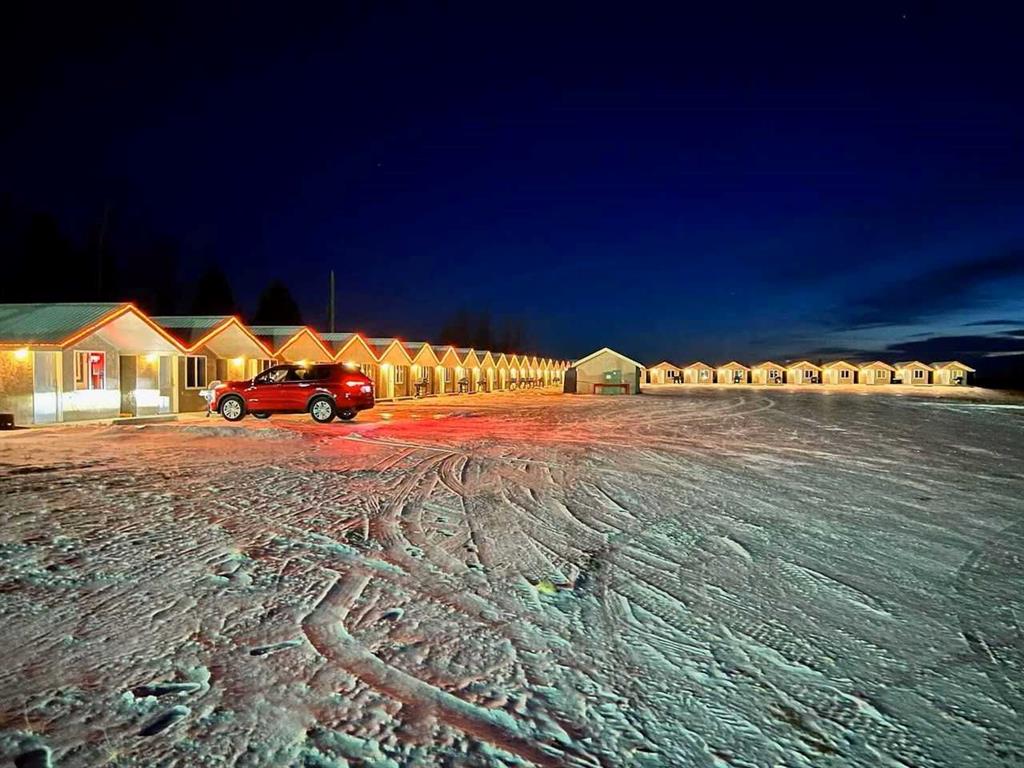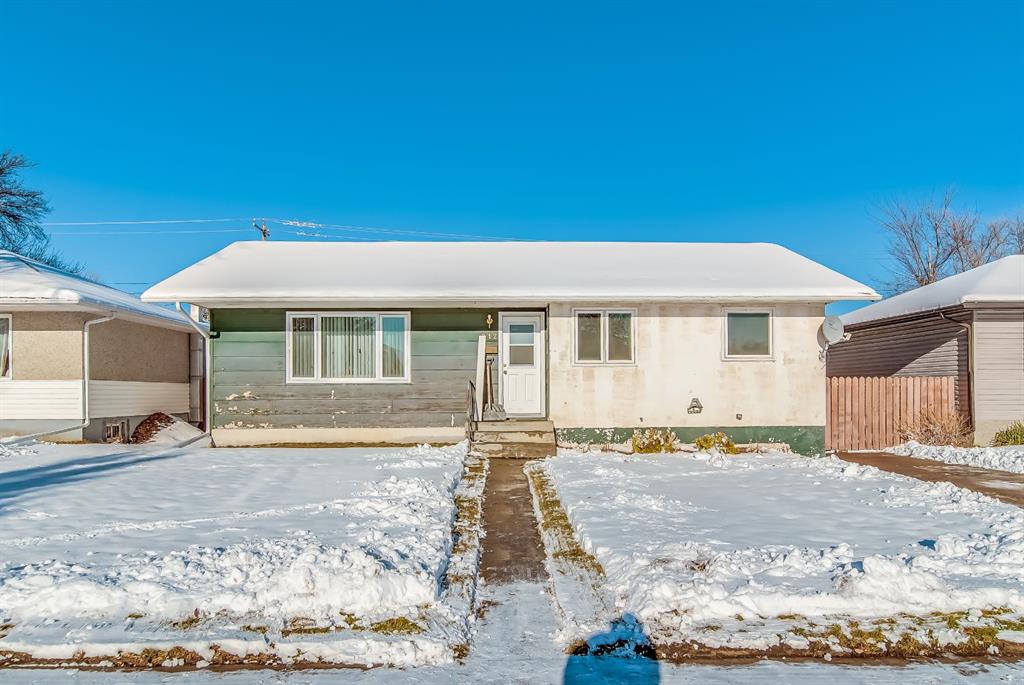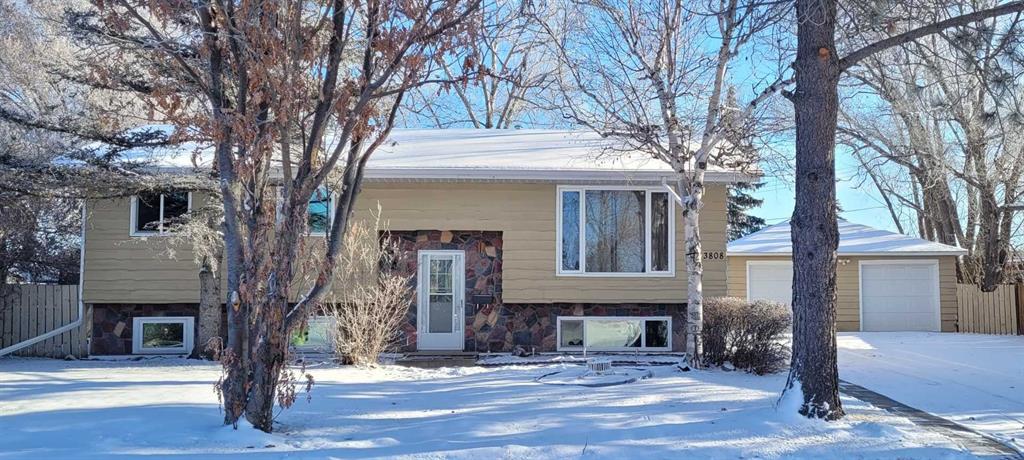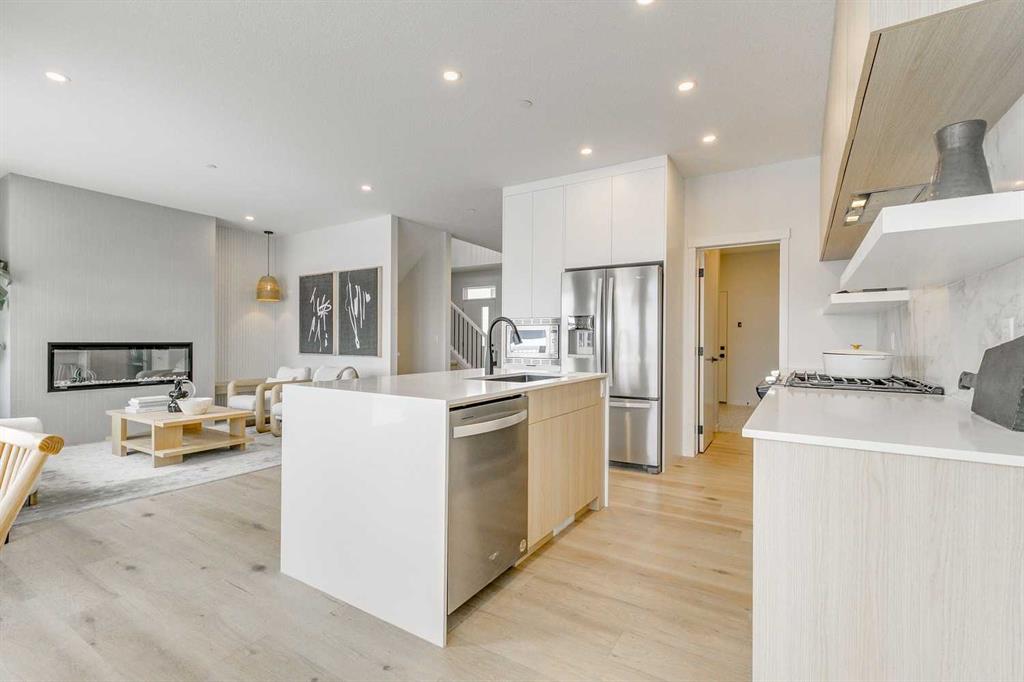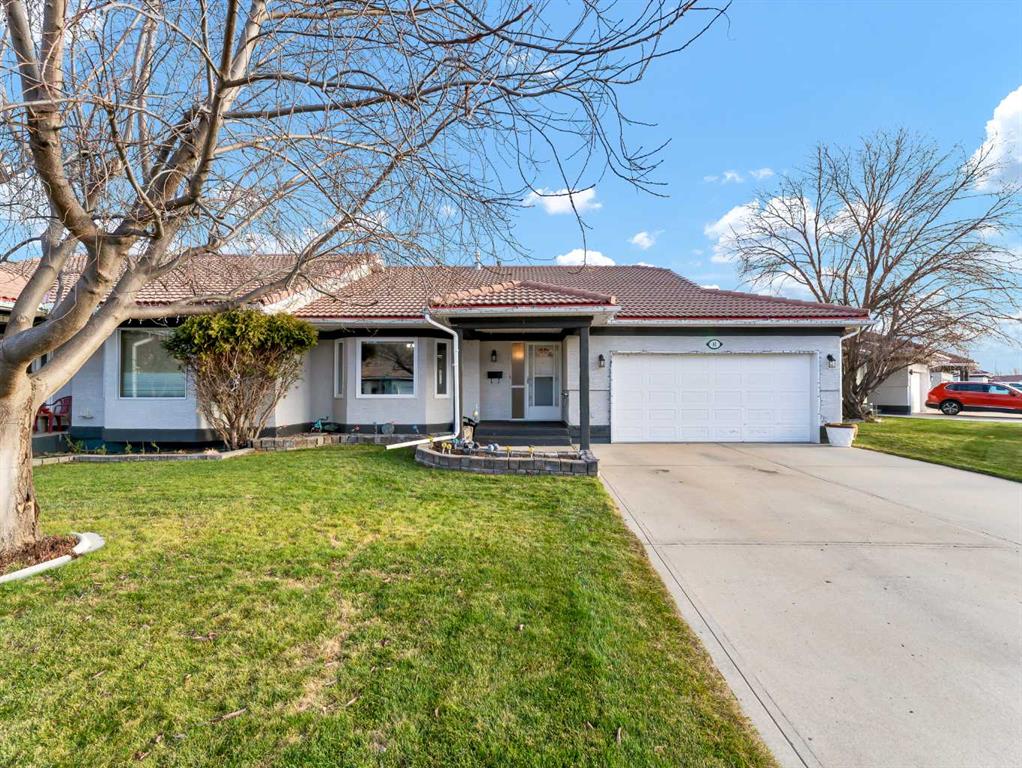227 Lucas Common NW, Calgary || $854,500
Welcome to this stunning former Morrison Homes that has 2800+ sq.ft. of developed space in the community of Livingston. Situated on a coveted corner lot, this detached property features central air conditioning, exterior Gemstone lighting, an attached front double garage, spindle railing throughout, and showcases premium upgrades from top to bottom. The main floor offers an open-concept layout highlighted by pot lights, elegant LVP flooring, and an electric fireplace that adds warmth and style to the living room. The gourmet kitchen includes a gas range, a beautifully designed kitchen island, a walk-in pantry connected directly to the mud room for effortless grocery unloading, a dining area, and a dedicated den perfect for a home office. A convenient 2-piece bathroom completes the main level. Upstairs features a spacious bonus room filled with natural light, a dedicated laundry area with a washer and dryer and three well-appointed bedrooms. The primary suite includes a luxurious 5-piece ensuite with a large tiled walk-in shower with rainfall showerhead, deep soaker tub surrounded by premium tile, dual vanities with quartz countertops, contemporary flat-panel cabinetry, sleek modern mirrors, and direct access to a spacious walk-in closet with built-in shelving. The additional two bedrooms share another 5-piece bathroom designed for comfort and convenience. The fully developed basement extends your living space with a large recreation area, a wet bar with mini-fridge, an additional bedroom, a 3-piece bathroom, and a separate entrance, offering excellent potential for multi-generational living or added privacy. Built on 9\' foundations, the basement feels bright, open, and inviting. Outside, enjoy a massive backyard with a deck equipped with a gas line for BBQs. Livingston residents enjoy access to an HOA clubhouse featuring a gymnasium, tennis courts, a splash park, and year-round programming, along with quick access to major routes for easy commuting across the city. This exceptional home blends luxury, comfort, and functionality—perfect for families seeking space, upgrades, amenities, and craftsmanship.
Listing Brokerage: KIC Realty










