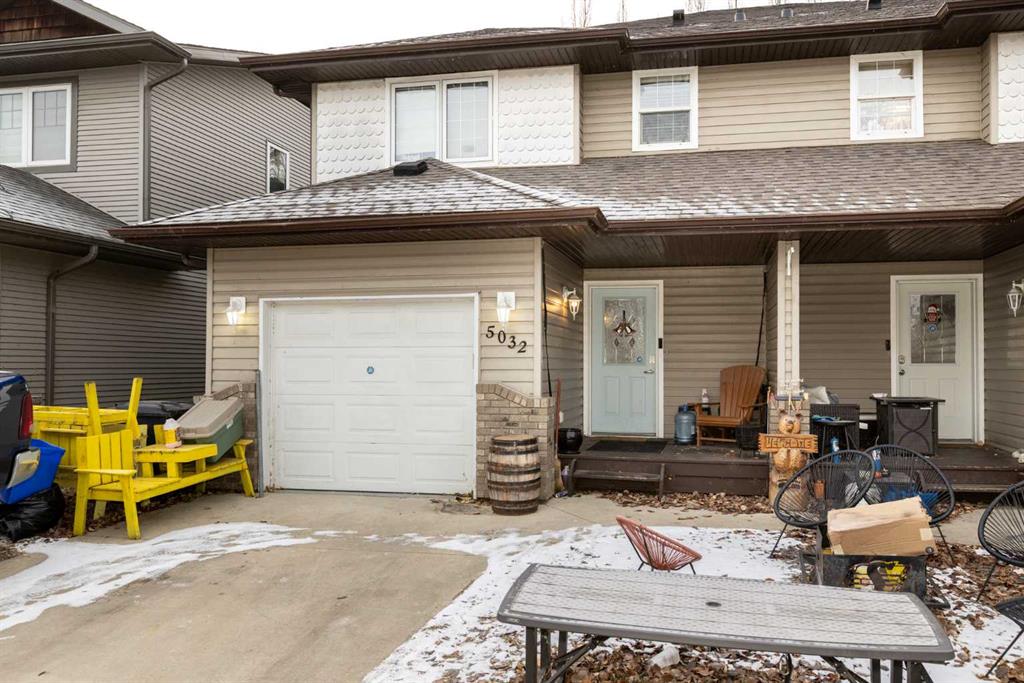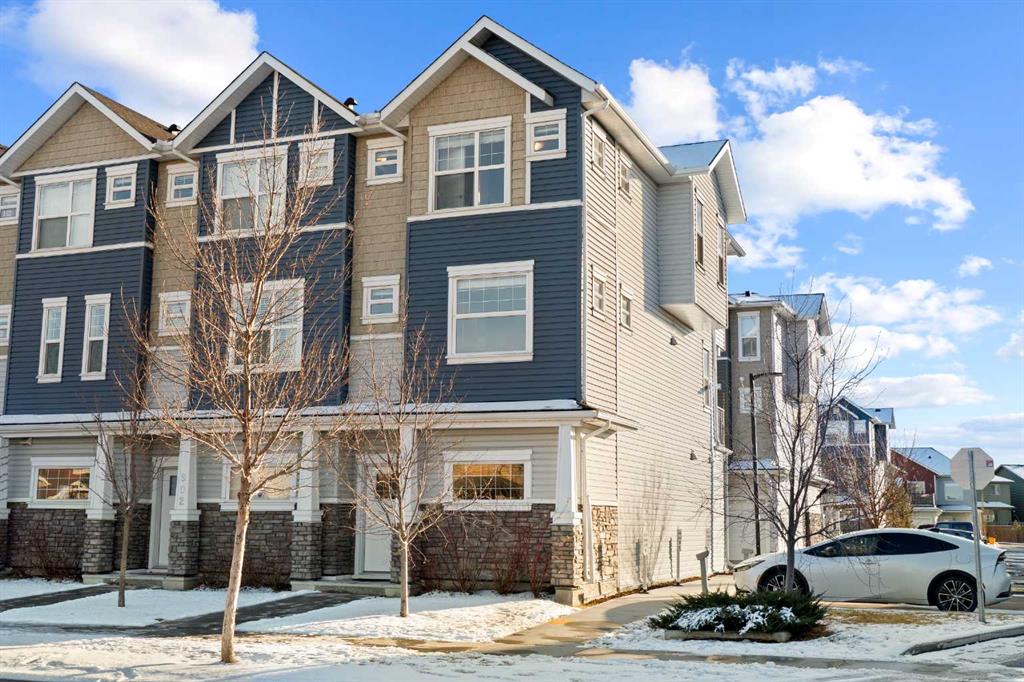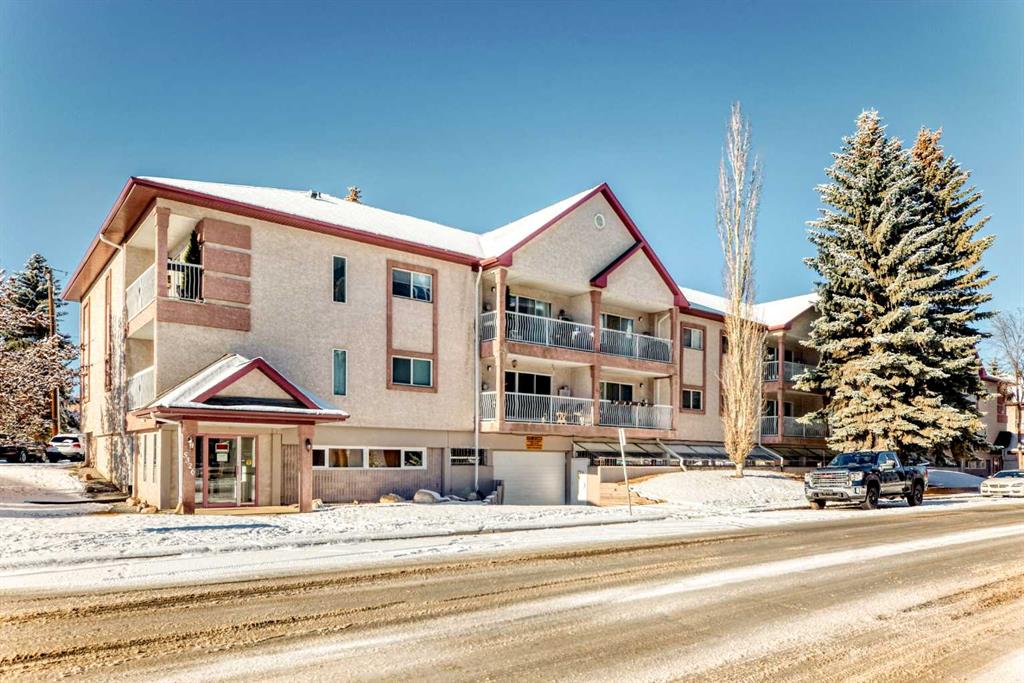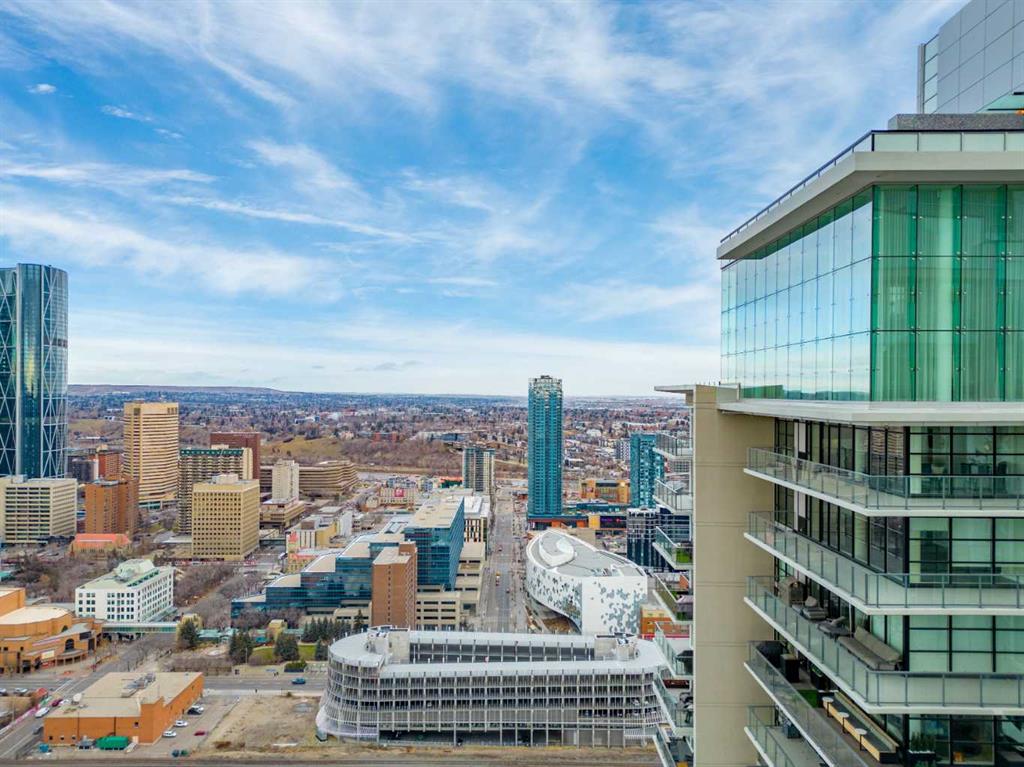901, 115 Sagewood Drive SW, Airdrie || $410,000
Welcome to this beautifully kept corner-unit townhouse in the established community of Sagewood, offering peaceful living while staying close to all amenities. This bright and functional home features 3 bedrooms, 2.5 bathrooms, and a double attached tandem garage, ideal for families, first-time buyers, or anyone seeking convenience plus peace.
As you walk up to the main level, you are greeted by a sun-filled dining area with a south-facing patio door that opens onto a private balcony equipped with a BBQ gas line. The open-concept kitchen includes stainless steel appliances, granite counters, ample cabinetry, and a convenient pantry. Adjacent to the kitchen is a spacious living room with a large window overlooking the quiet street. A well-placed 2-piece bathroom completes the main floor.
The upper level is bright and thoughtfully designed. It features a generous primary bedroom with a 3-piece ensuite and walk-in closet, a second bedroom with its own walk-in closet, a third bedroom with ample storage, a 4-piece common bathroom, and upper-floor laundry for added convenience.
This well-maintained home is ideally positioned in a convenient and family-friendly location. You are within walking distance of Our Lady Queen of Peace Elementary School, C. W. Perry Middle School, ponds, playgrounds, walking paths, and Woodside Golf Course. Everyday amenities including Sobeys, restaurants, gas station, and local shops are only minutes away. Commuting is smooth with quick access to 8 Street, Veterans Boulevard, and easy connectivity to Deerfoot Trail. You are also a short drive from Airdrie Main Street, Genesis Place Recreation Centre, and the new Airdrie Public Library, making this property a perfect blend of comfort, accessibility, and lifestyle.
This home has everything you need and more. Book your private showing today and experience the value for yourself.
Listing Brokerage: RE/MAX Complete Realty




















