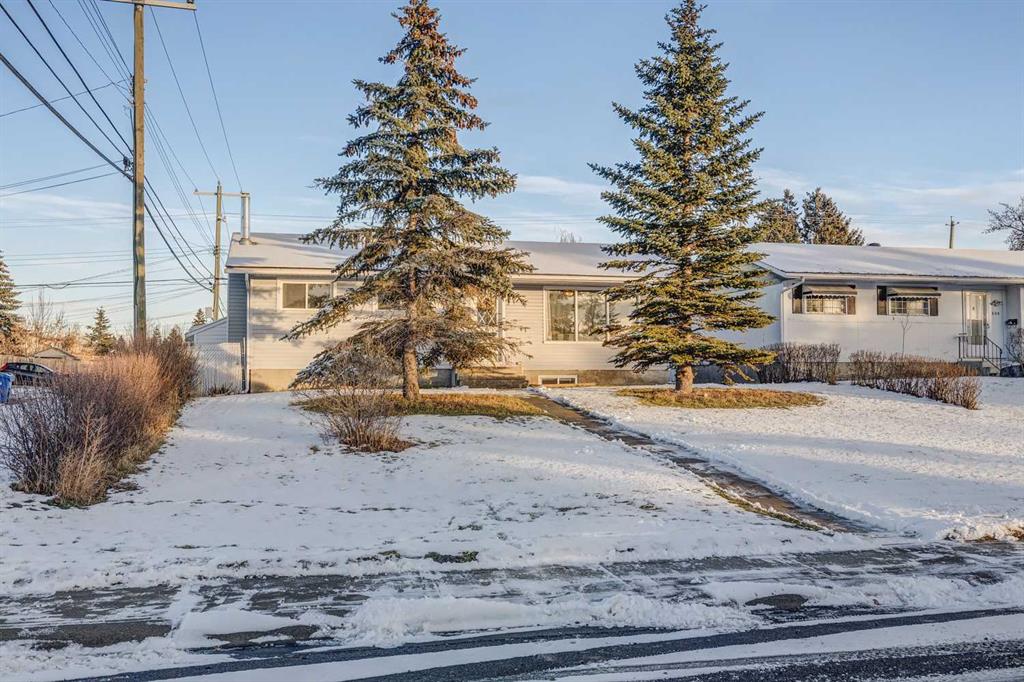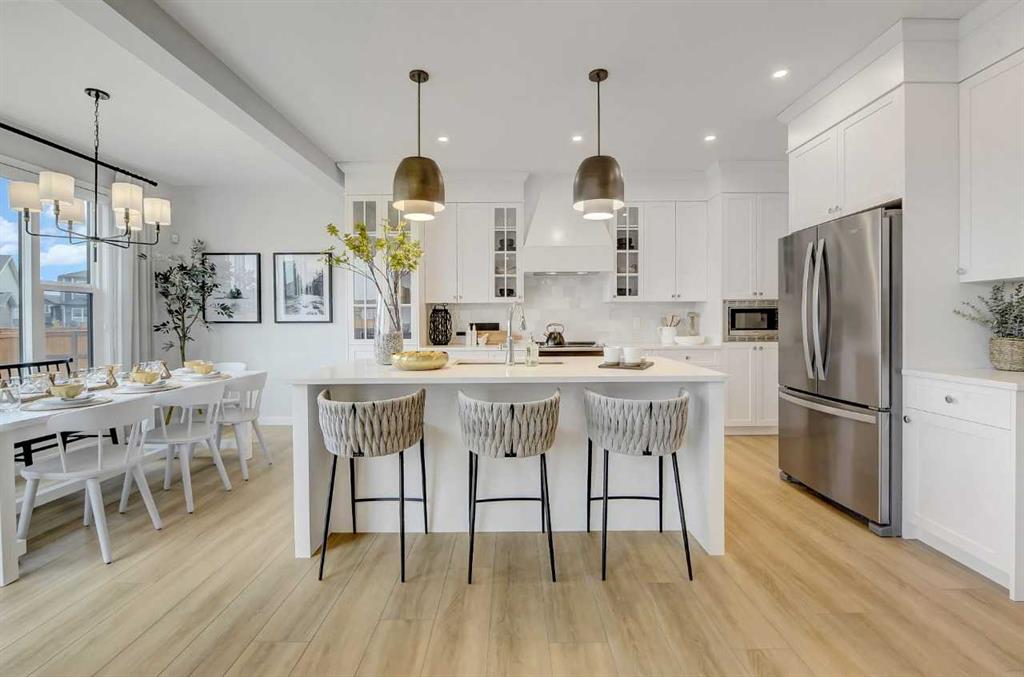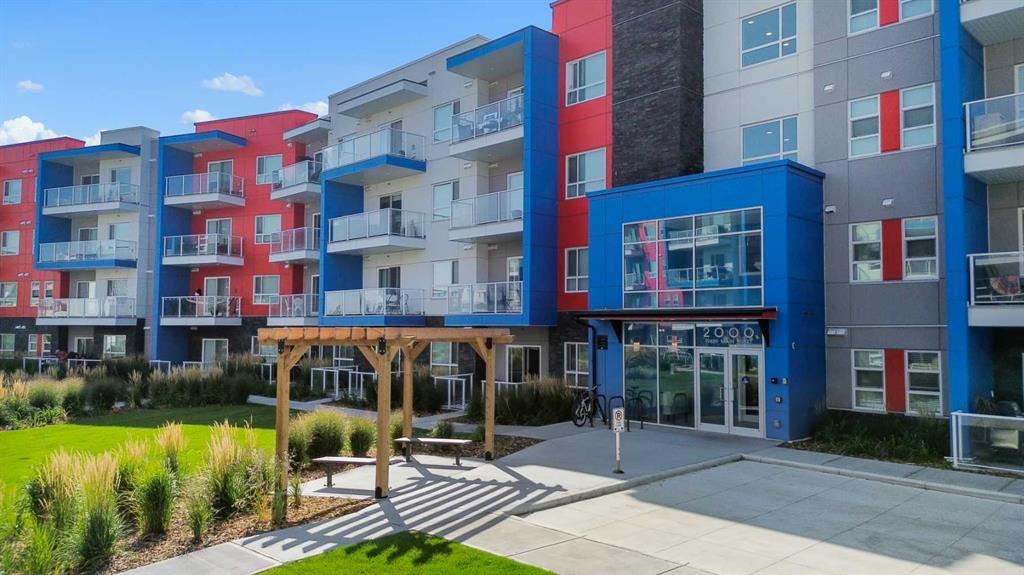2417, 19489 Main Street SE, Calgary || $359,000
Step into unparalleled luxury with this exceptional TOP floor residence in the sought-after Seton Park III Building. Revel in the sophistication of this 2-bedroom, 1 bathroom sanctuary, complete with an underground titled parking spot, ideally positioned in one of Calgary\'s most vibrant neighbourhoods. Open the door to a meticulously designed, bright and open floor plan that captivates from the moment you enter. The kitchen, a culinary marvel, overlooks a spacious living area. Both bedrooms (each have walk in closets) and bathrooms are thoughtfully placed for optimal privacy, creating a well-balanced layout. This unit sets a new standard with its luxury vinyl plank flooring, extending throughout the space. The Extra large island compliments the stainless steel appliances and soft-close cabinetry, blending functionality with style. Quartz countertops adorn the kitchen and bathroom, adding a touch of modern elegance. Your laundry space with a stackable washer and dryer offers versatility as a storage area. The large balcony offers plenty of space for your bbq, seating and enjoyment. The current lease, at $1,7500 per month, is in effect until June 30, 2024, and must be assumed by the buyer. Professional management is in place (IF REQUIRED) to facilitate a seamless transition until closing.
Seton itself is a self-contained marvel within Calgary, offering a plethora of amenities at your doorstep, including dining options, grocery stores, pubs, fitness centers, cafes, a VIP Cineplex Movie Theater, and a premium YMCA. The South Health Campus & Hospital is conveniently nearby. Outside, the community embraces you with green spaces, athletic fields, and children\'s playgrounds. Book your showing today in this well managed building with low condo fees. .
Listing Brokerage: Nineteen 88 Real Estate




















