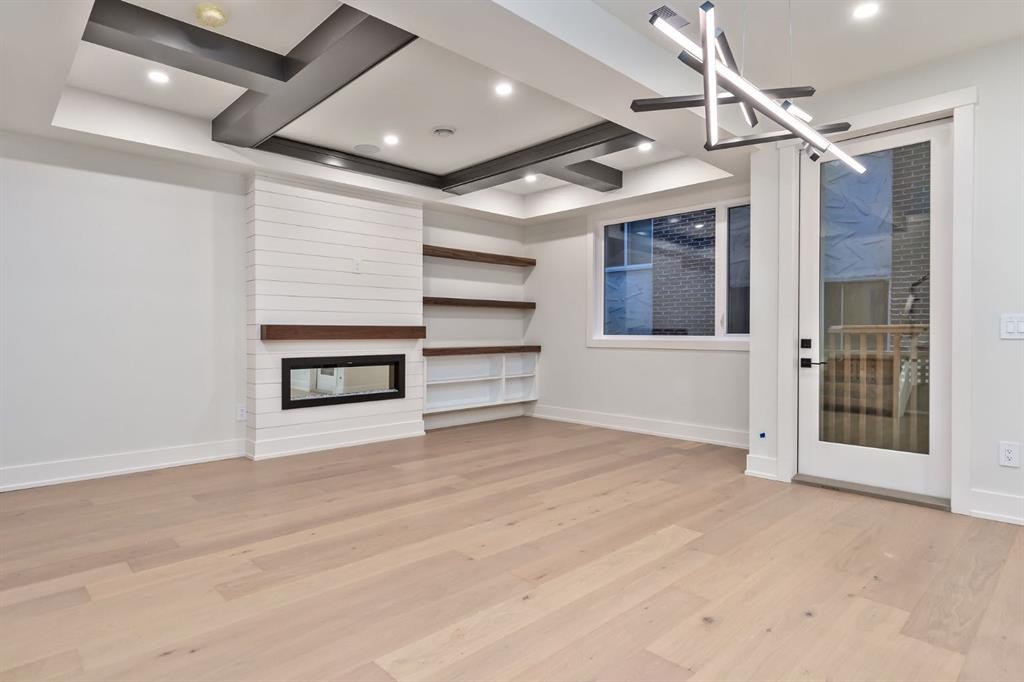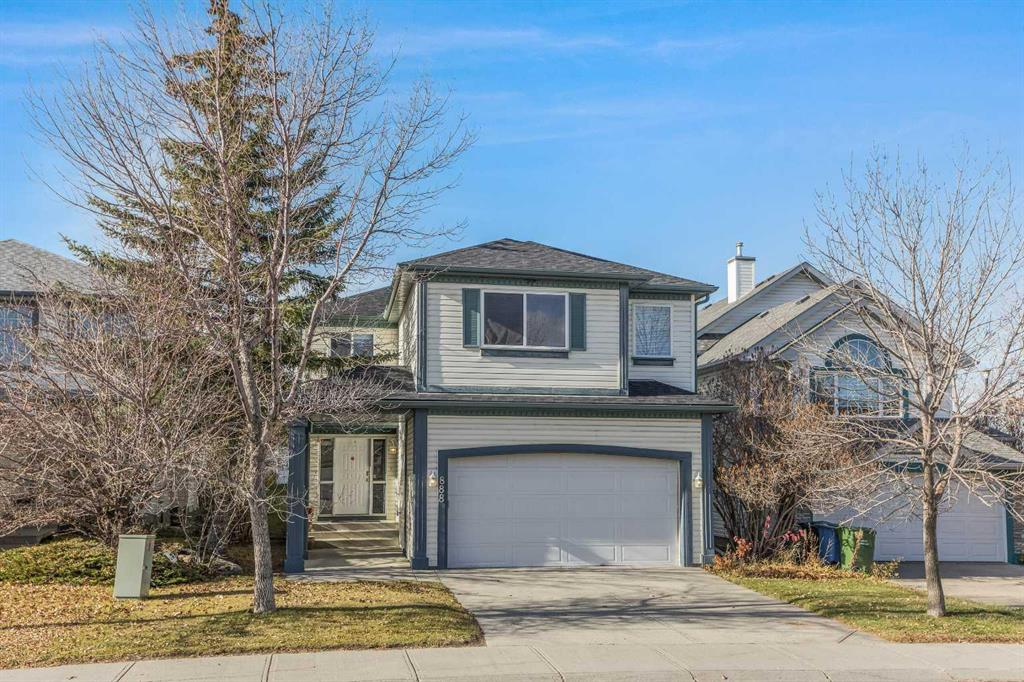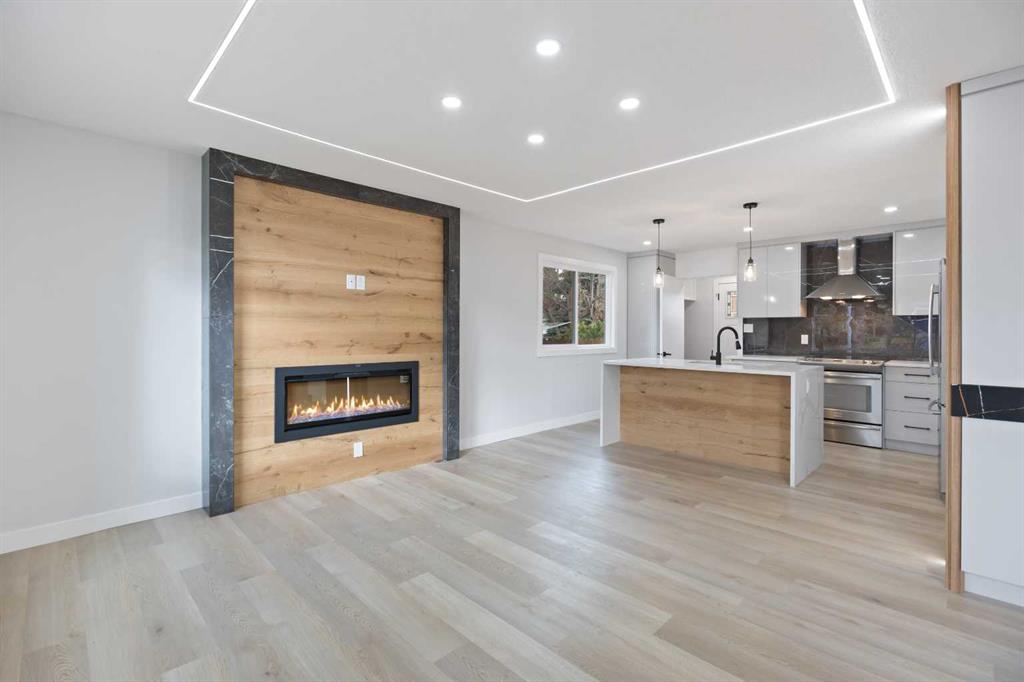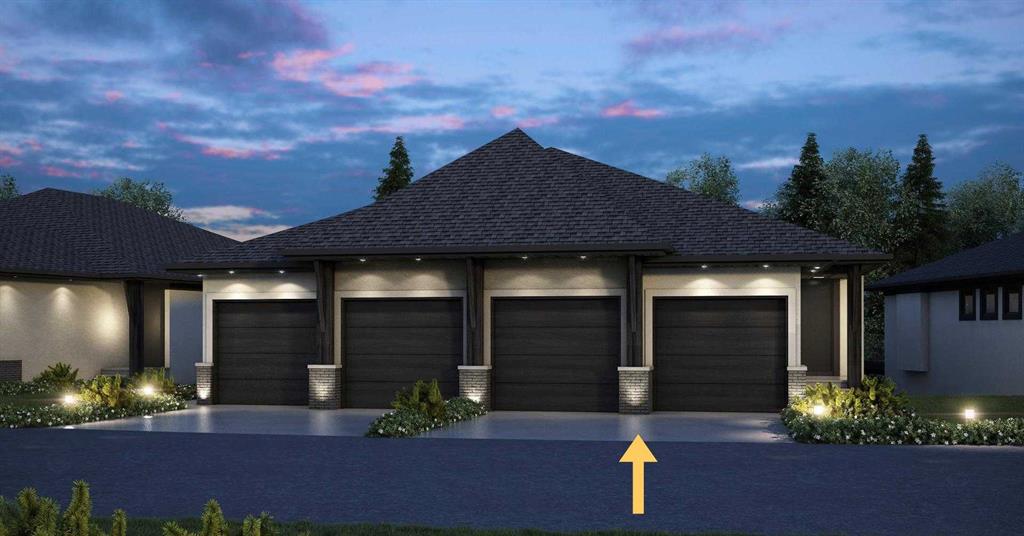3520 Boulton Road NW, Calgary || $849,900
Fully Renovated down to stud bungalow is conveniently situated on a quiet block with NO through traffic in the highly desired mature neighborhood of Brentwood. This home offers plenty of space for your family and an option to live up and rent down with illegal suite. It has over 2000 sq ft of living space with total of 5 bedrooms and 3 full bathrooms. This home features an open layout floorplan with wide luxury vinal plank floor throughout, spacious living room adjoins the stylish kitchen and dining area. The bright southwest living room with contemporary-decor feature fireplace has the large windows allow in an abundance of natural light during the day. The chef-inspired kitchen is equipped with modern ceiling height cabinets, upgraded stainless steel appliances, electric stove with chimney hood fan and quartz kitchen countertop. The main floor also boasts 3 generous bedrooms including a primary bedroom with 3-piece ensuite bathroom, another two good-sized bedrooms, a full bathroom with stand-up glass shower, and functional main floor laundry. The lower level has a separate entrance. The great designed basement offers a spacious family room, secondary kitchen, dining area, another two bedrooms with decent sized windows, a full bathroom with a stand-up glass shower, and additional set of wash/dryer. The secondary kitchen boasts the modern cabinets, quartz countertop, dishwasher, fridge, and sink. The large backyard showcases ample space and an oversized detached double garage and RV/Parking. This home is a perfect home for family looking to offset their mortgage payments. Brentwood is one of Calgary\'s best communities. The location is excellent with quick access to all the amenities, just minutes to Nose hill, LRT station, Market Mall, Bow River pathways, U of C, McMahon, Crowchild and all city-wide accesses. Walking distance to transits, Northland Village shopping center, Sir Winston Churchill high school which is rated one of the best schools in the city. Fully Renovated down to stud with over 200,000 spending: NEW INSULATIONS, NEW WINDOWS AND DOORS, NEW EXTERIOR PAINT, RESTRUCTURE WITH PERMIT, NEW LUXURY VINAL PLANT FLOORING, NEW APPLIANCES, NEW CABINETS, NEW COUNTERTOPS, NEW PAINTS, NEW KNOCK DOWN CEILING, NEW BATHROOMS, NEW WASHER AND DRYER, NEW LIGHTINGS, NEW ELECTRICAL, NEW PLUMBING AND MUCH MORE.
Listing Brokerage: HOMECARE REALTY LTD.




















