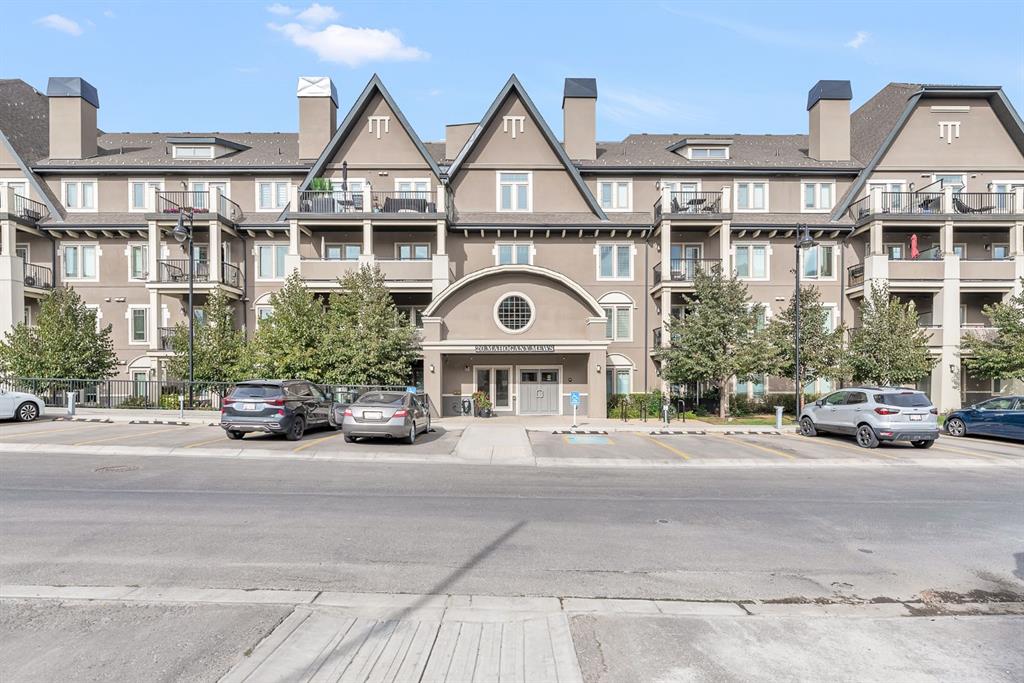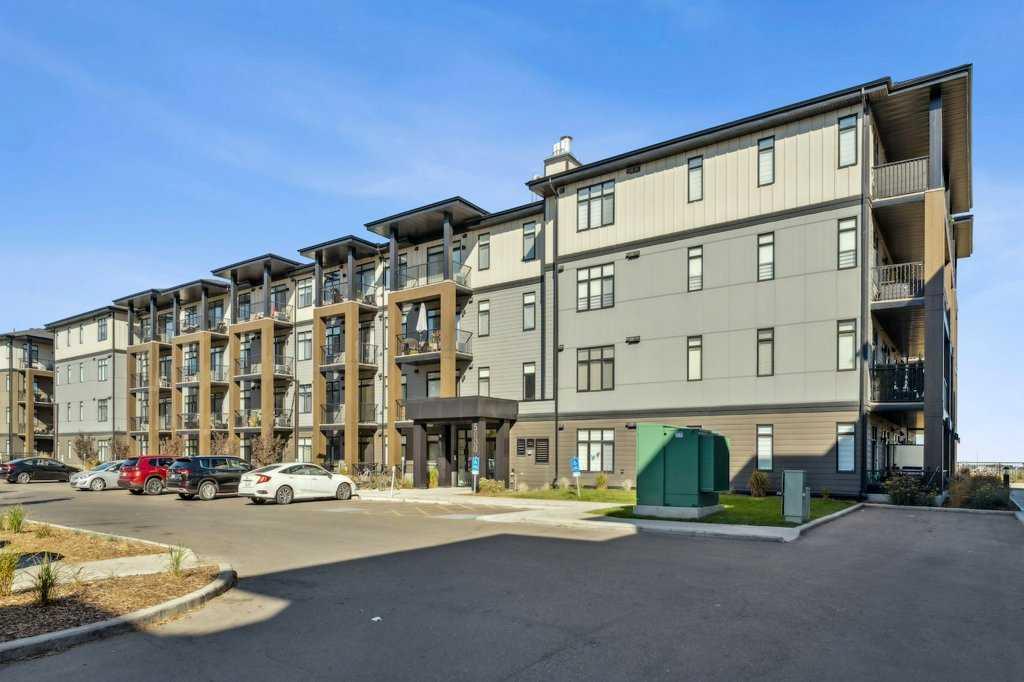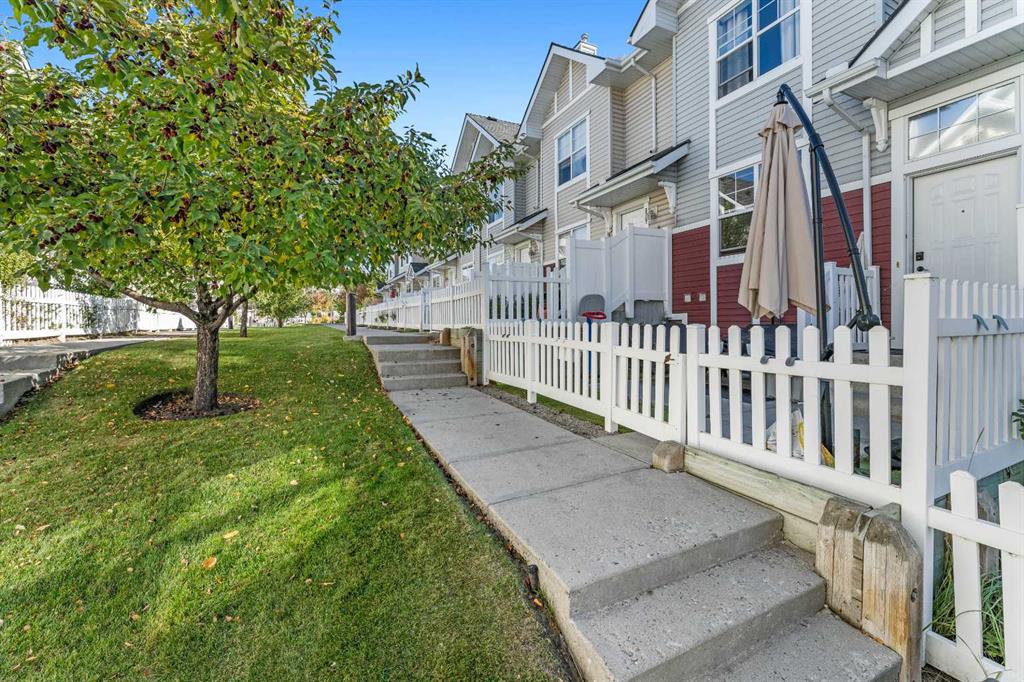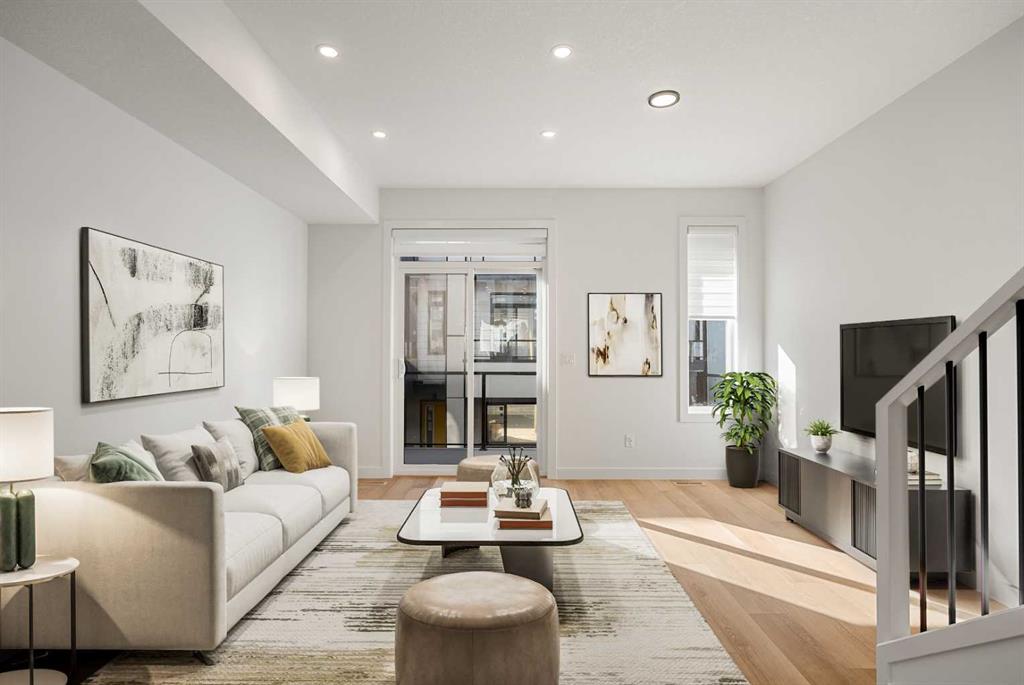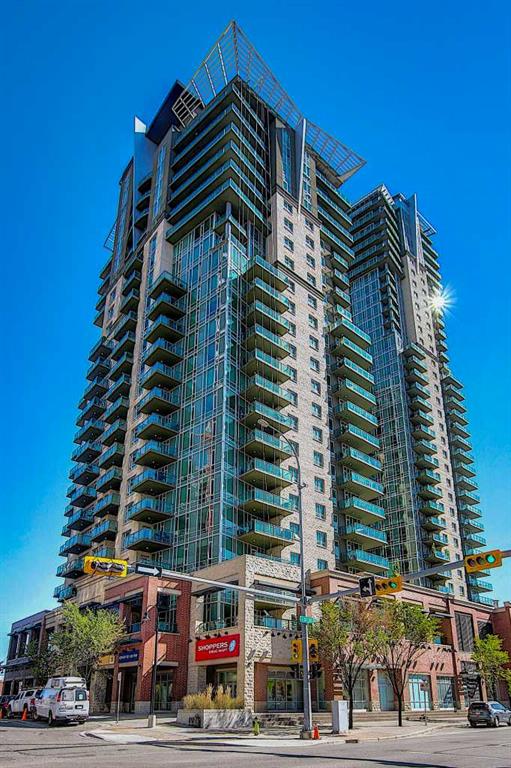302, 550 Seton Circle SE, Calgary || $435,000
***Open House Saturday 12:30pm to 4:30pm and Sunday from 2pm-4pm, stop by ShowHome for Access*** Welcome to Unit 302, 550 Seton Circle SE — a stunning Trico-built townhome in the sought-after community of Seton, where style, comfort, and convenience come together in perfect harmony. With nearly 1,200 sq. ft. of thoughtfully designed living space, this brand-new home offers a bright and open layout ideal for modern living — all backed by the Alberta New Home Warranty for complete peace of mind.
From the moment you enter, you’ll be impressed by the open-concept design and elevated finishes throughout. The main living area is filled with natural light thanks to oversized windows and features a seamless flow between the living room, dining area, and kitchen — perfect for entertaining guests or relaxing after a long day. The designer kitchen is the heart of the home, boasting sleek quartz countertops, stylish cabinetry and stainless steel appliances.
Upstairs, you’ll find two spacious bedrooms, each complete with its own private ensuite and walk-in closet — offering the ideal setup for families, roommates, or guests. The upper level also includes in-suite laundry, making day-to-day living effortless and convenient.
The lower level features a tandem attached garage, offering ample parking for two vehicles and additional storage space for your seasonal items or sporting gear. Smartly designed to maximize function, this townhome provides a perfect blend of practicality and style.
Step outside and enjoy the vibrant lifestyle that Seton has to offer. Known as Calgary’s “Urban District,” this award-winning community is home to the South Health Campus, YMCA, Superstore, Cineplex VIP Theatre, and countless restaurants, cafés, and boutique shops — all within walking distance. Seton also features beautiful parks, walking paths, playgrounds, and quick access to Deerfoot Trail and Stoney Trail, ensuring your commute is smooth and efficient.
To make this opportunity even more exciting, buyers who sign a purchase contract in October will receive a FREE air conditioning unit — the perfect bonus to enhance your comfort year-round.
With its prime location, high-end finishes, and warranty-backed quality, this home is ideal for first-time buyers, downsizers, or investors looking for a turnkey property in one of Calgary’s fastest-growing communities.
Don’t miss your chance to own this exceptional home at 550 Seton Circle SE, Unit 302. Schedule your private showing today and experience modern living at its best — where convenience, comfort, and value all come together in one incredible package.
Listing Brokerage: eXp Realty










