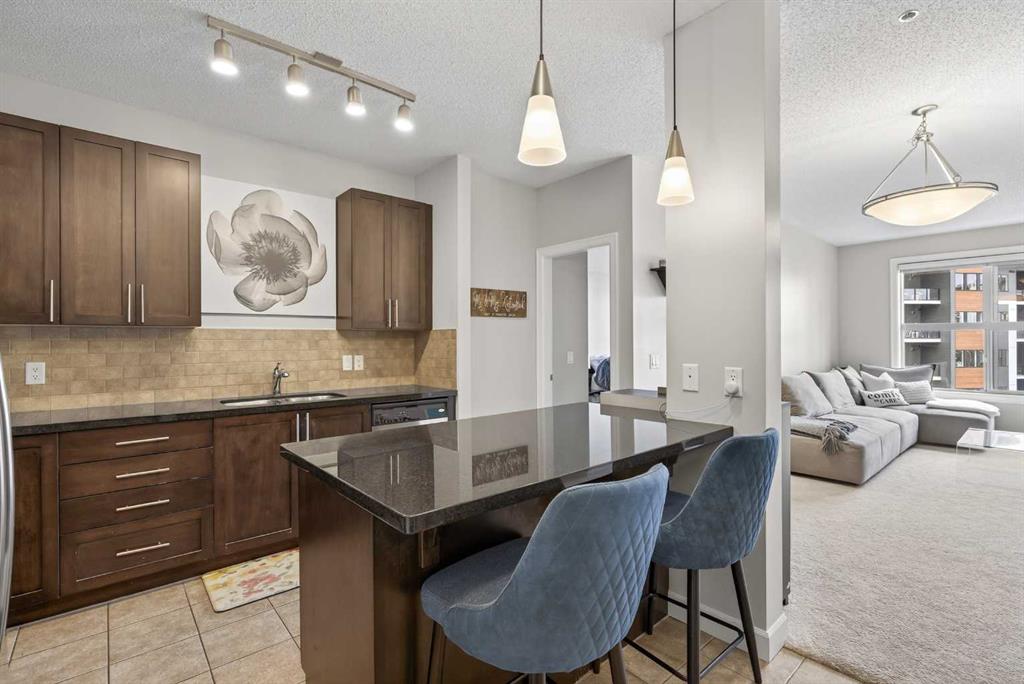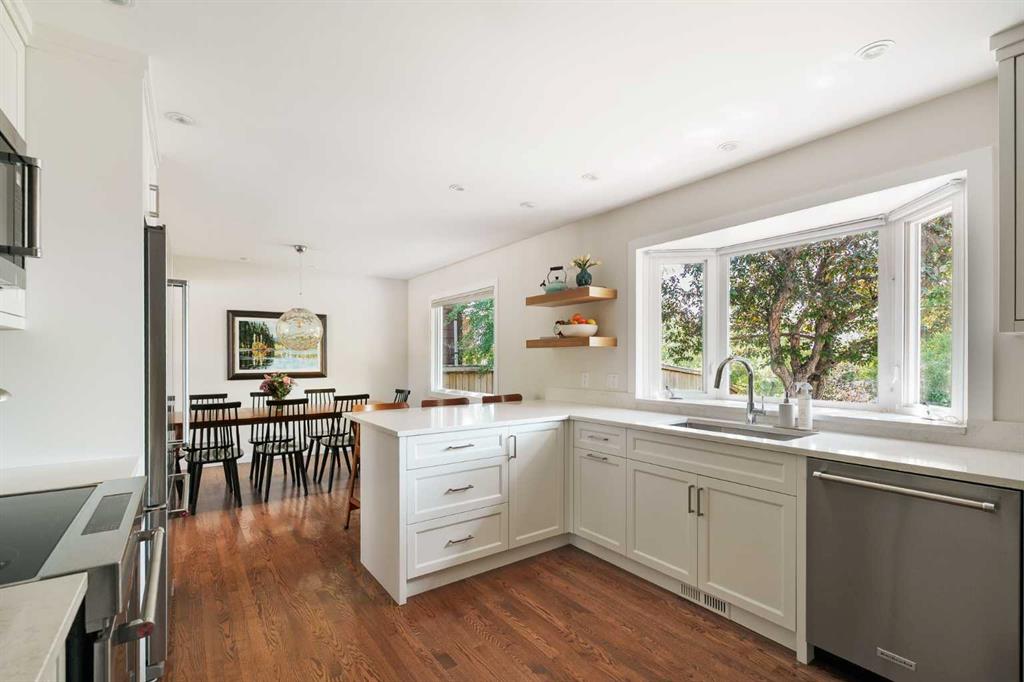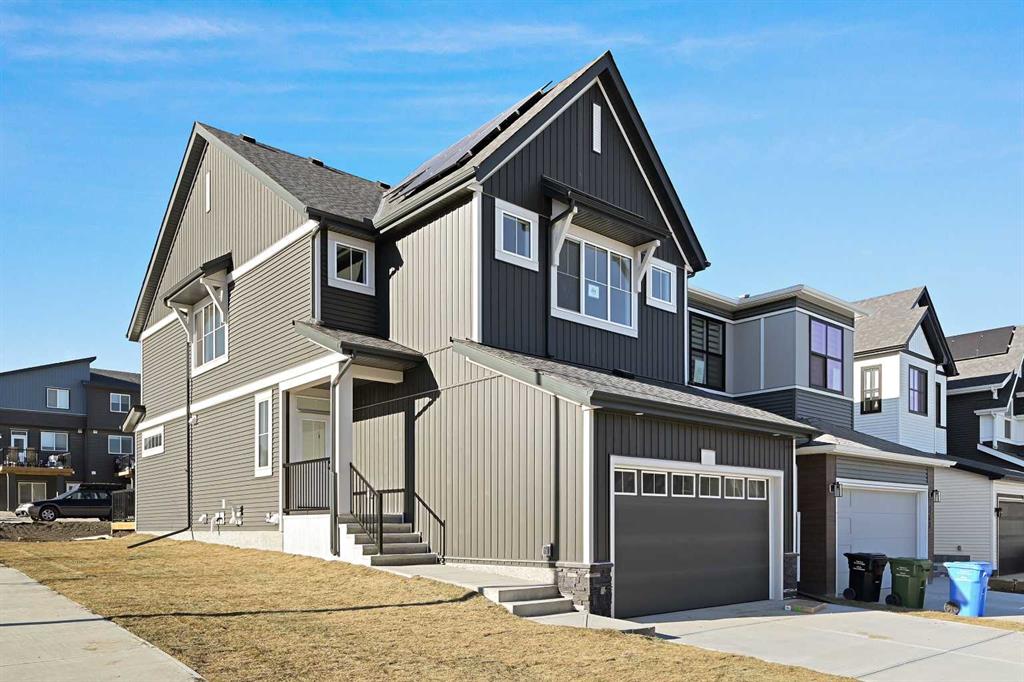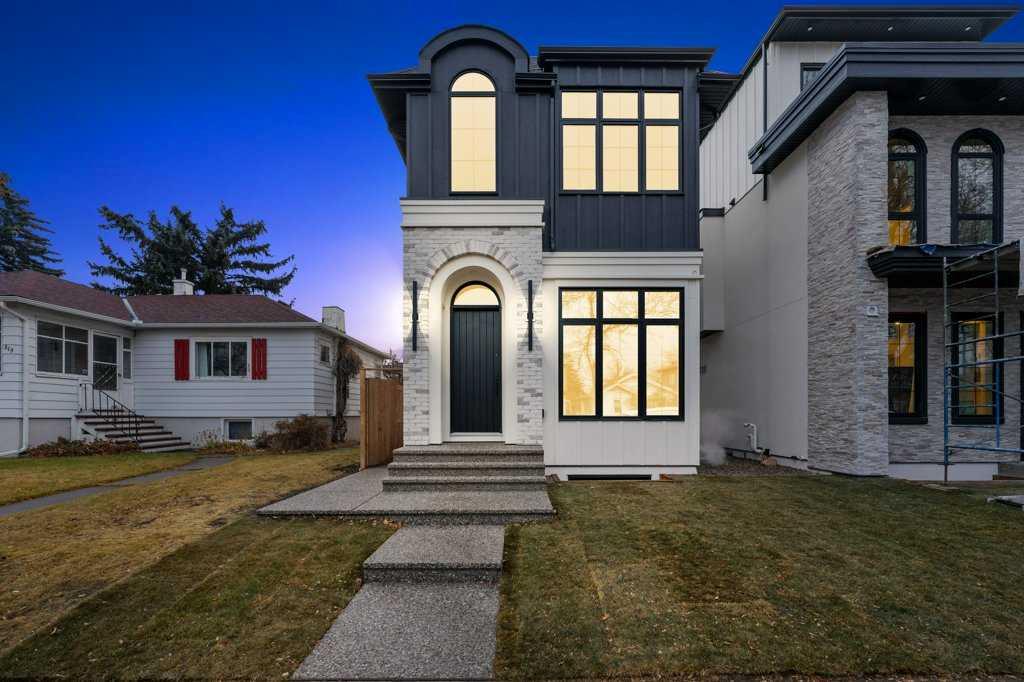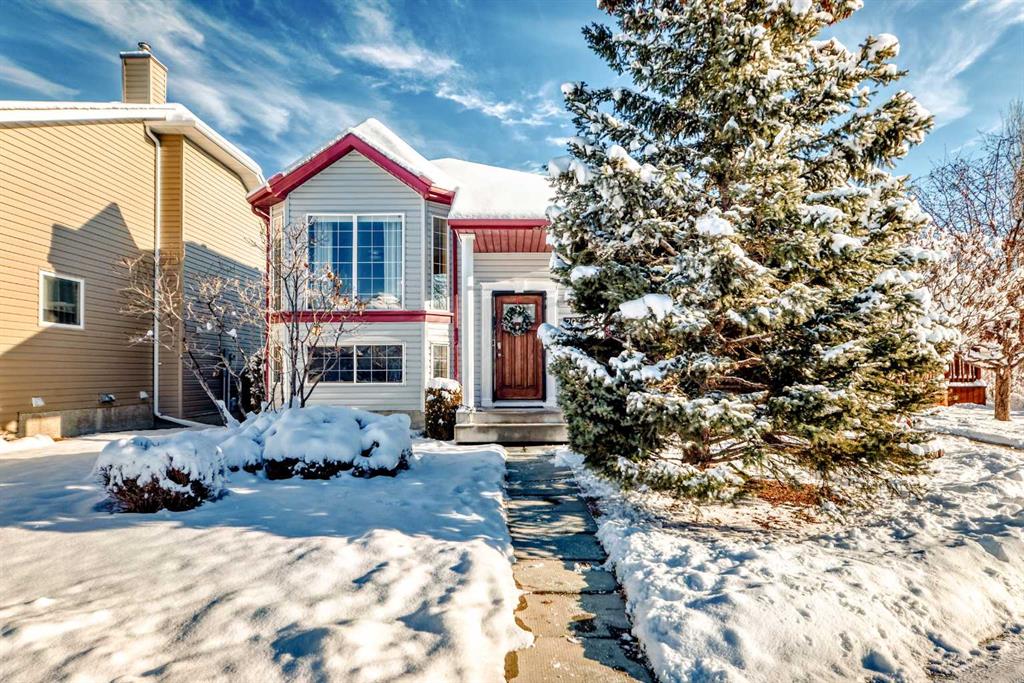203 Hidden Spring Green NW, Calgary || $540,000
Every detail of this beautifully upgraded bi-level home reflects thoughtful craftsmanship and modern comfort—including a brand-new roof with premium shingles installed in 2025 for lasting protection and peace of mind.
Step through the front door into a bright, vaulted entryway—your central hub for daily life. To your right, a large coat closet with mirrored double doors offers smart, accessible storage. Ahead, natural light streams in through the front window, featuring a remote-controlled shade for effortless privacy or sunlight control. Warm walls envelop the space, with hardwood stairs rising to the main living level and descending to the lower floor—offering smart separation between private and communal living.
Upstairs, discover a stunning, newer kitchen complete with gleaming granite countertops, a full-height mosaic tile backsplash, soft-close touch-latch drawers, custom spice racks, and top-tier stainless steel appliances (dishwasher 2023, refrigerator 2024). A spacious walk-in pantry with frosted glass doors offers clever storage, while warm amber pendant lights illuminate the counter. Rich dark wood cabinetry contrasts beautifully with the flooring, creating a modern yet inviting space—perfect for everyday meals and entertaining.
Down the hall, rich hardwood floors lead to three well-proportioned bedrooms, including a generous primary suite with a custom walk-in closet. Note the stylish interior doors with frosted glass inserts, contemporary hardware, and updated light fixtures throughout. The main bathroom shines with premium fixtures, granite countertops, striking tile, and timed heated floors—warm underfoot on cold winter mornings.
The fully finished lower level offers versatile living space: a spacious family room, a quiet sitting nook, a dedicated play area, and a fourth bedroom—perfect for guests or a home office. Don’t miss the three-piece bathroom with granite counters, dark cabinetry, and a rainfall shower panel system, thoughtfully designed for everyday luxury. New lighting throughout the lower level enhances ambiance and function, and the renovated laundry room features a brand-new washer & dryer (2025)—tucked neatly behind closed doors for seamless style. The home is also equipped with a central vacuum system, fitted with a new, powerful motor in 2025, & attachments
Walk out basement to your private oasis: a pristine, landscaped backyard featuring a soothing fountain, fresh rock beds, and mature trees—all newly installed after replacing the old shed. Both decks have been refreshed: the side deck re-boarded for safety and curb appeal, and the rear deck enlarged and upgraded for larger gatherings and outdoor relaxation. The oversized 21\' x 23\' garage is insulated and drywalled, offering year-round usability and pre-wired for a plug-in heater.
Perfectly positioned near top-rated schools, lush parks, excellent pathways, and public transit, this home blends location, luxury, and livability. It’s not just a house—it’s a 10/10 lifestyle.
Listing Brokerage: TREC The Real Estate Company










