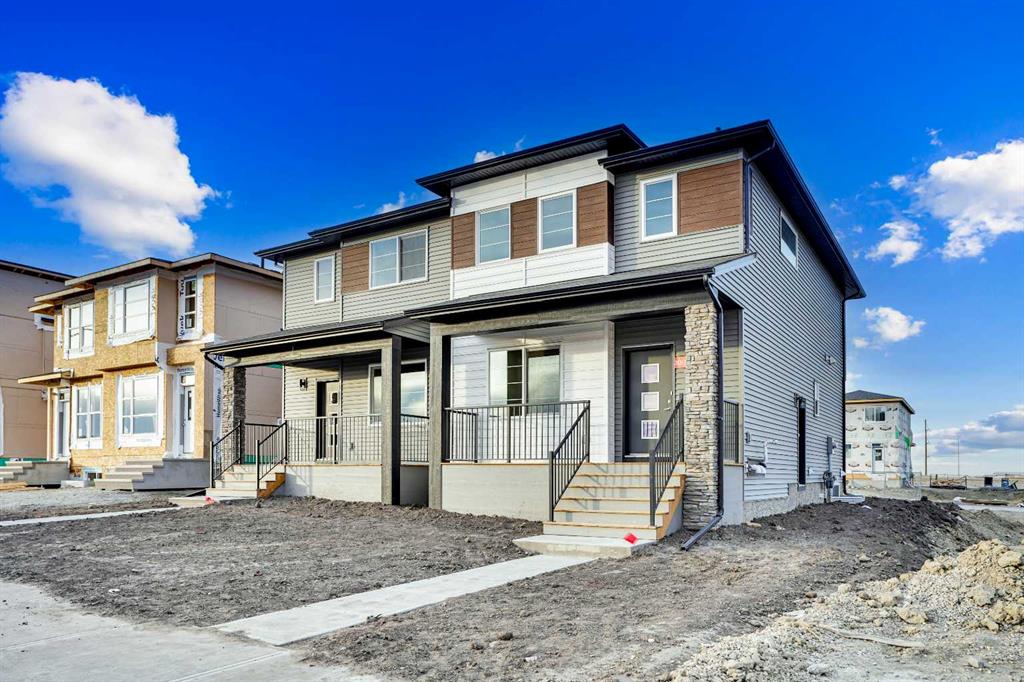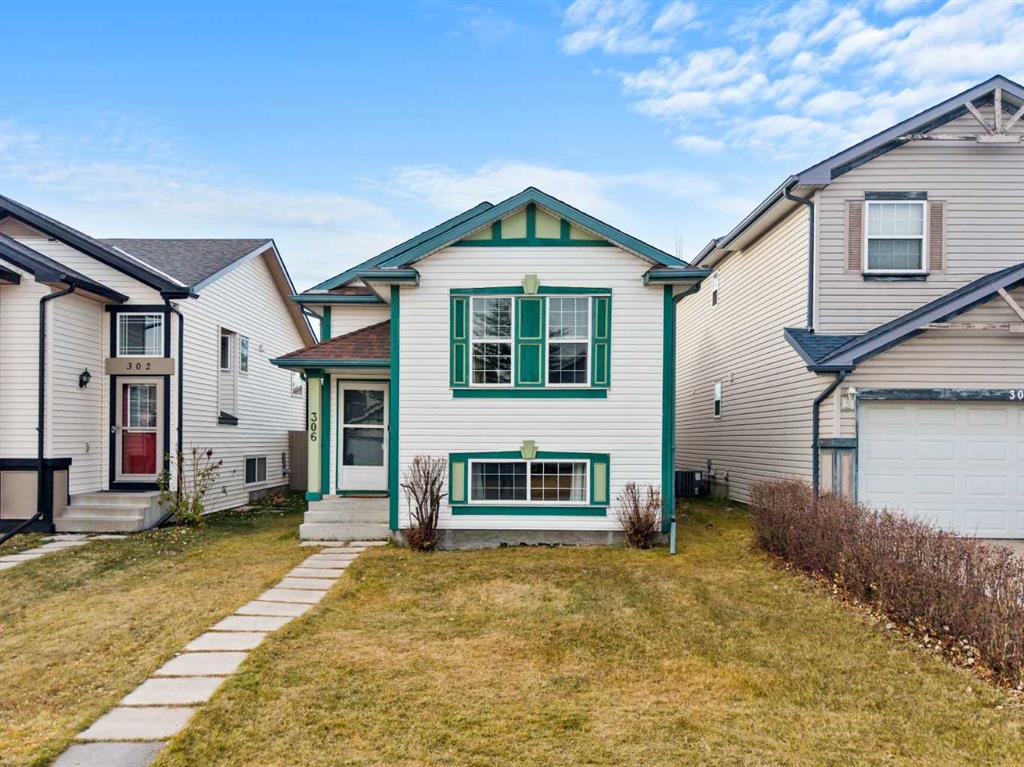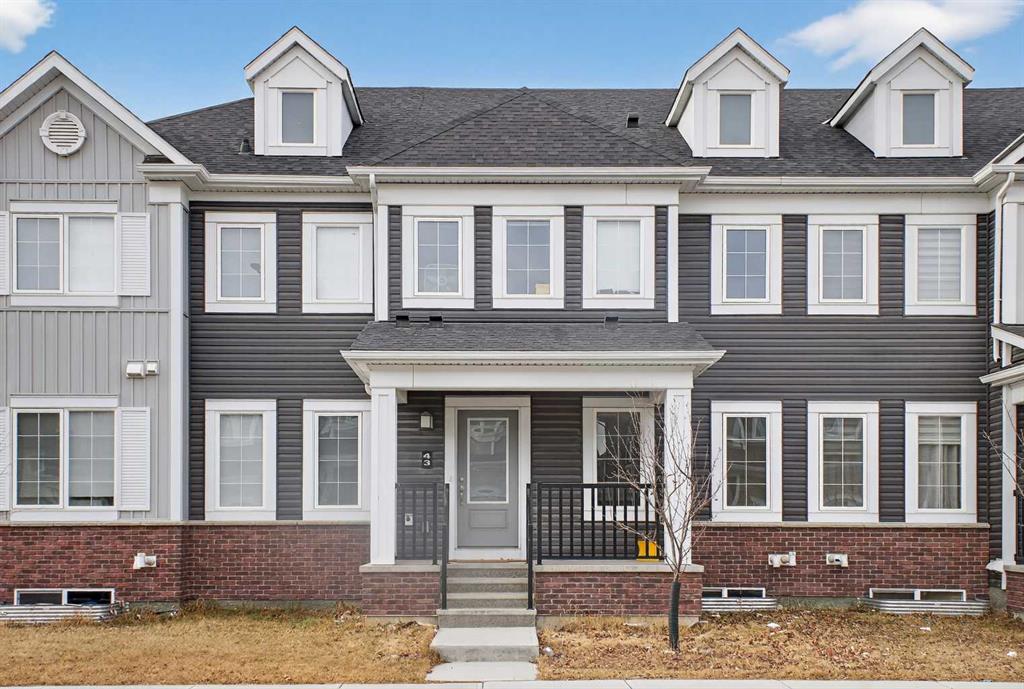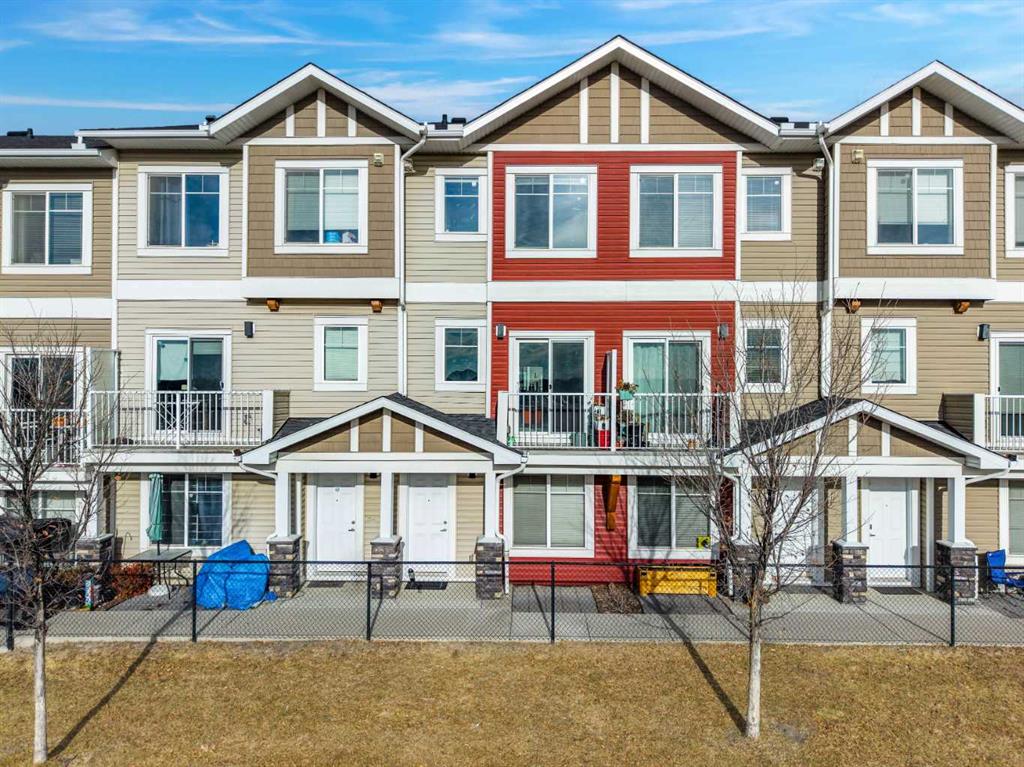51 Redstone Circle NE, Calgary || $375,000
Flooded with natural light and situated on a safe, family-friendly street, 51 Redstone Circle NE offers a bright, contemporary townhome with thoughtful upgrades and a layout designed for comfort and low-maintenance living. With patio balconies on both sides of the main floor—one overlooking an open field and future school site, the other extending from the kitchen toward the quiet drive—this home embraces indoor–outdoor living in a uniquely functional way.
The main living level features an open-concept design highlighted by quartz countertops, modern finishes, and a well-appointed kitchen equipped with Frigidaire stainless steel appliances, including a stove, fridge, microwave hood fan, and dishwasher. Abundant natural light flows through large windows, all finished with included window coverings, while thoughtful upgrades such as wall mounts add convenience for your entertainment setup.
Upstairs, comfort continues with a dedicated laundry area featuring a Samsung washer and dryer, along with two well-sized bedrooms and additional storage. The home has been meticulously cared for—no pets and no kids—resulting in a clean, like-new interior ideal for move-in readiness.
The entry level offers a single tandem garage, providing secure parking for two vehicles or extra space for storage, a workshop, or recreational gear. Whether you\'re a first-time buyer, investor, or downsizing, this versatile layout delivers both functionality and efficiency.
Additional features include: All furniture negotiable, Window coverings included, Two balconies for added outdoor living space, Clean, well-maintained interior.
Set in the growing community of Redstone—known for its access to parks, future schools, pathways, shopping, and major commuter routes—this home offers a rare blend of value, location, and style. With its bright interior, modern finishes, and move-in-friendly condition, 51 Redstone Circle NE is a standout opportunity in the northeast. *Entry level measurements added to main floor measurements*
Listing Brokerage: eXp Realty




















