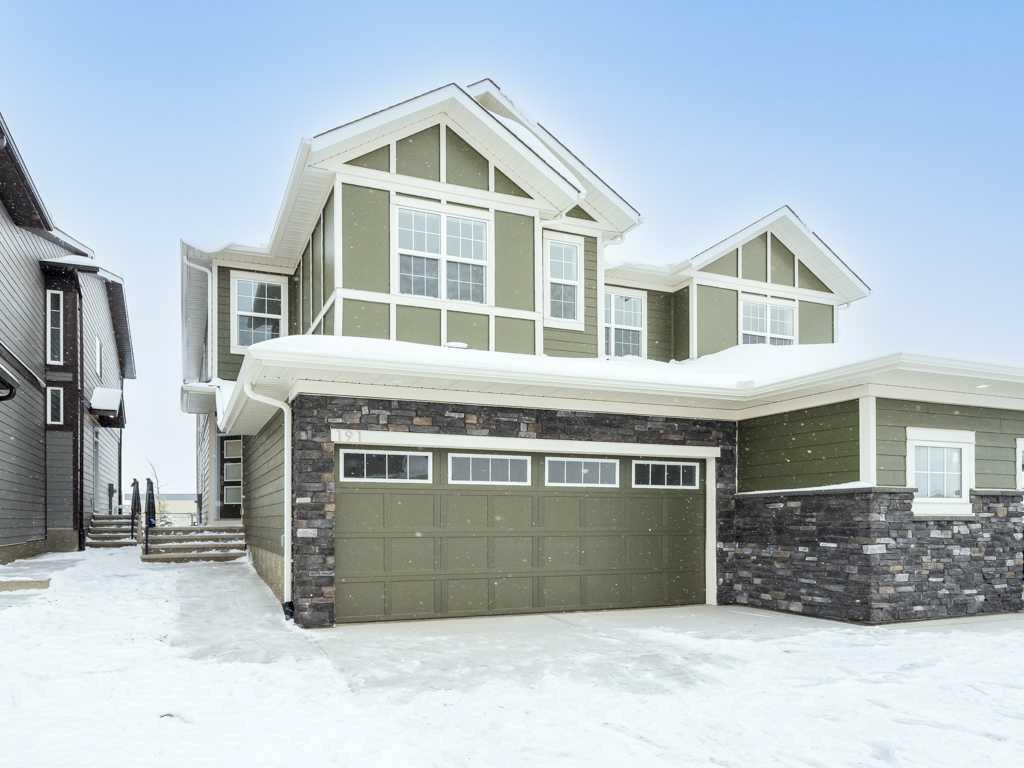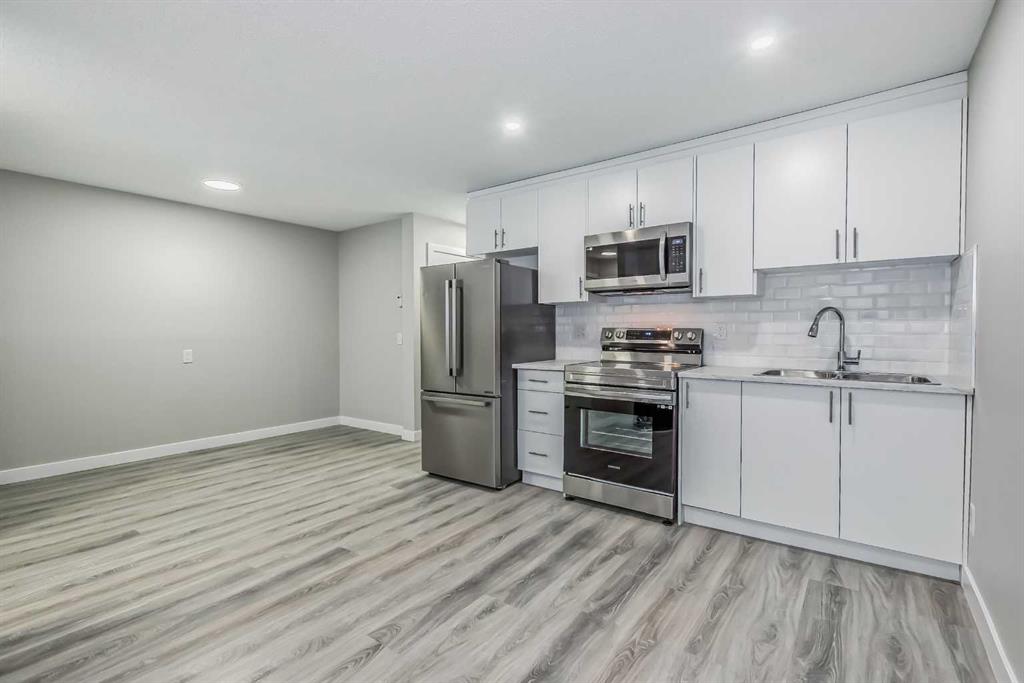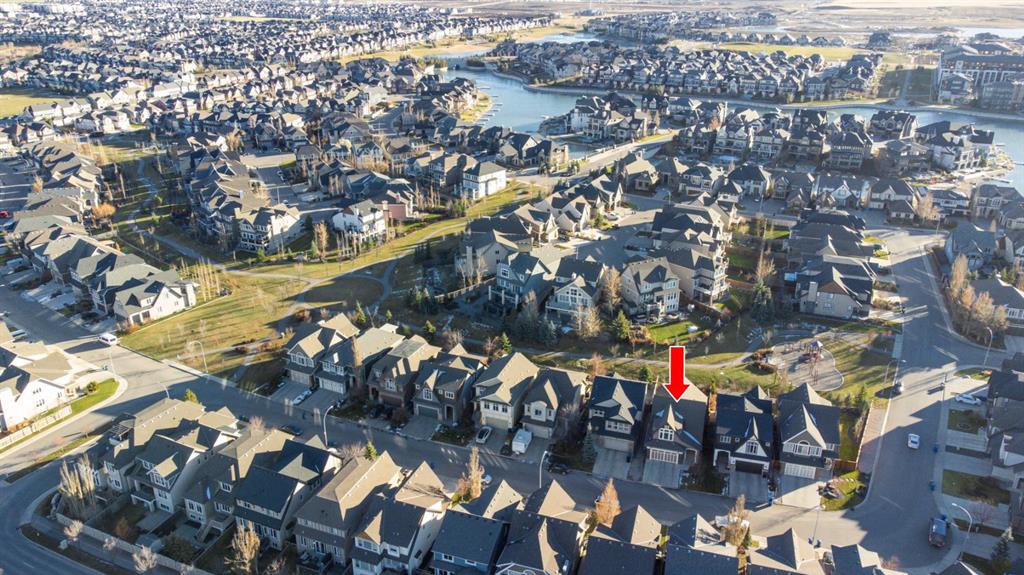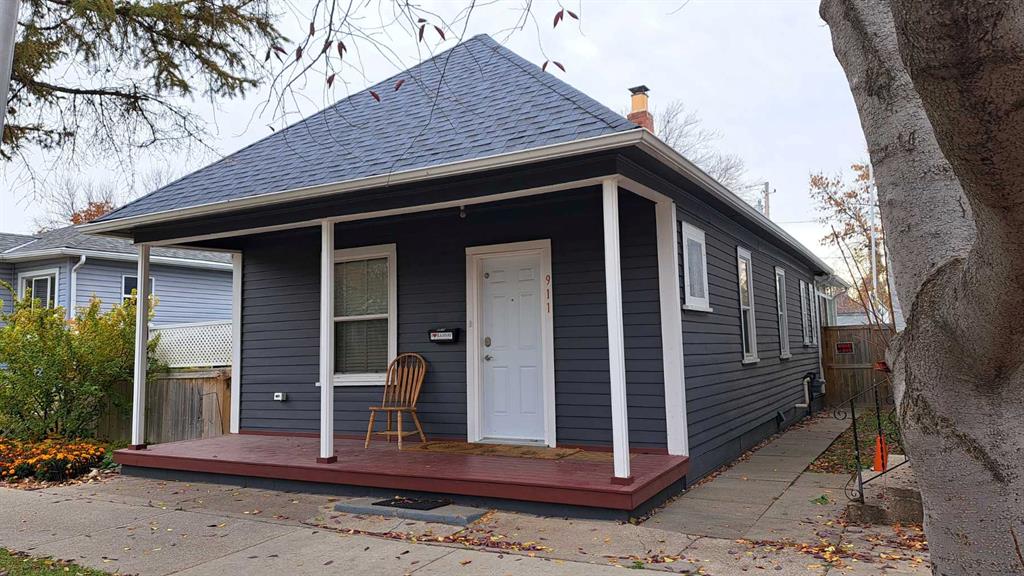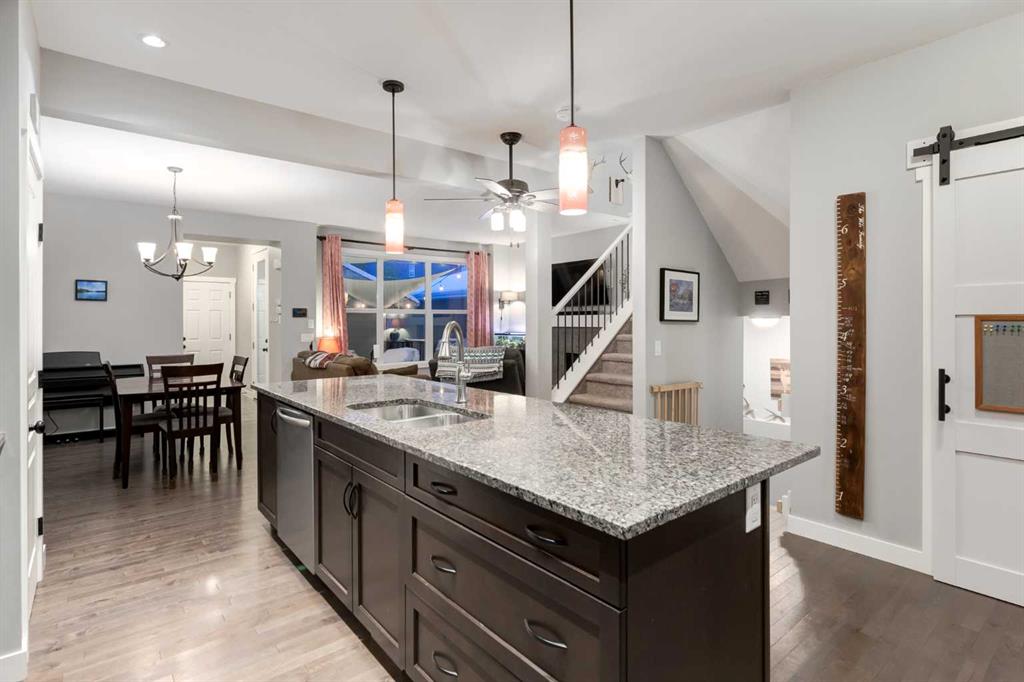191 Legacy Glen Parade SE, Calgary || $634,900
NEW never lived in EXECUTIVE HOME BACKING A GREENBELT offering direct access to the community of Legacy\'s vast pathways systems and only steps from Legacy’s Yellow Park with DOUBLE FRONT ATTACHED GARAGE. This “Atlas” model is built by Armour Developments Ltd, located in their exclusive section of Aurora in Legacy. The open-concept main floor features a gourmet kitchen which sits adjacent to the nook and overlooks the great room. Kitchen boasts stone countertops, shaker profile cabinets with full height, 42’ uppers, pot drawers, soft close doors and draws, glass doors, tiled backsplash, corner pantry, under cabinet lighting, island with eating bar and UPGRADED STAINLESS STEEL APPLIANCES including fridge with water and ice maker, gas stove and bar fridge. Patio door leads out to the rear yard with greenbelt beyond. The main floor is completed by a two-piece powder bathroom and features 9’ knockdown ceilings and wide plank hardwood flooring throughout. The upper level showcases three bedrooms, a spacious bonus room, four-piece main bathroom. Laundry is conveniently located on the upper level. The primary bedroom has both a walk-in closet and four-piece ensuite bathroom. The basement is ready for your future choice development. Numerous windows allow for loads of natural light throughout. In addition to the designer specifications found in the home, the elevated finishings of this home feature maintenance-free, non-combustible, fibre cement siding with eldorado stone accents, precast concrete steps and poured concrete walkways. Double soundproof, fireproofed, common walls, low solar heat gain PVC windows and Delta Trinsic series plumbing hardware. View it before it\'s gone, only one of two currently remaining in Aurora in Legacy.
Listing Brokerage: RE/MAX REAL ESTATE (CENTRAL)










