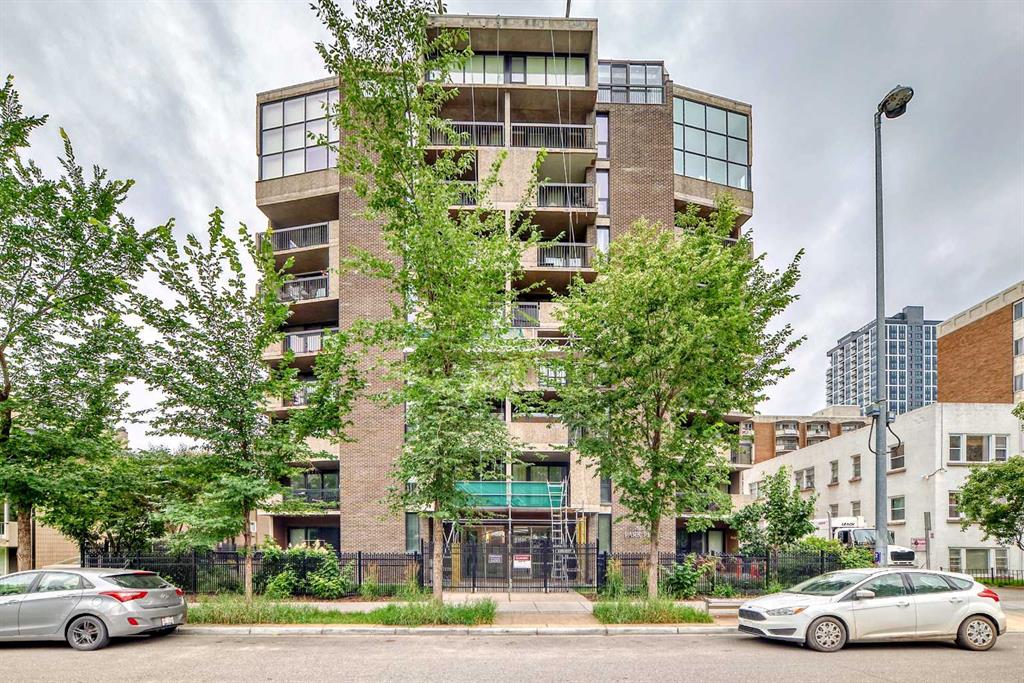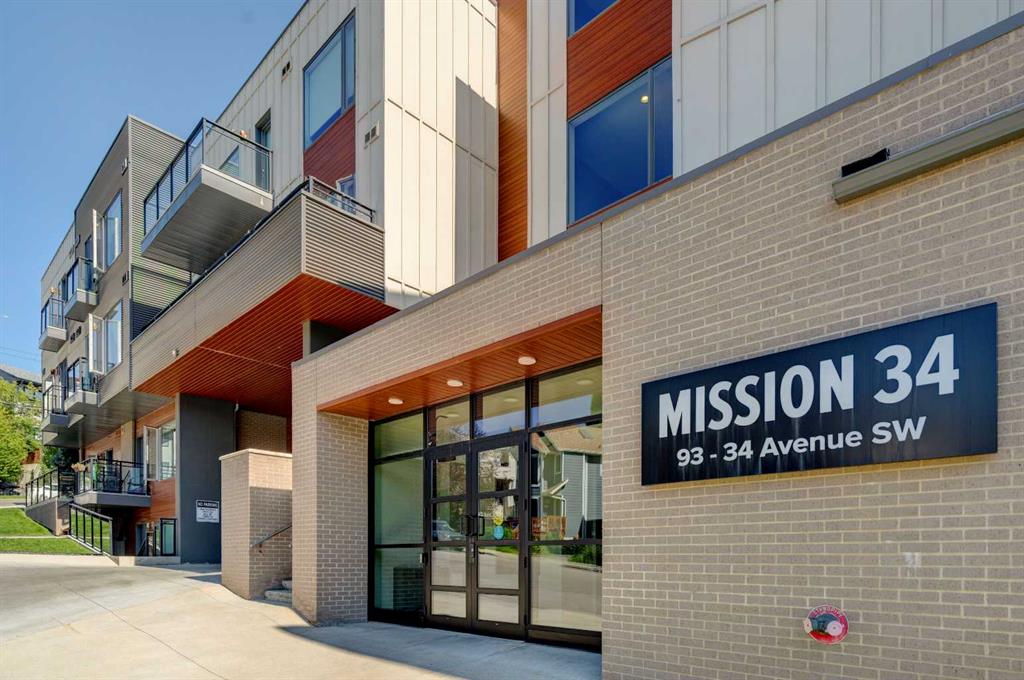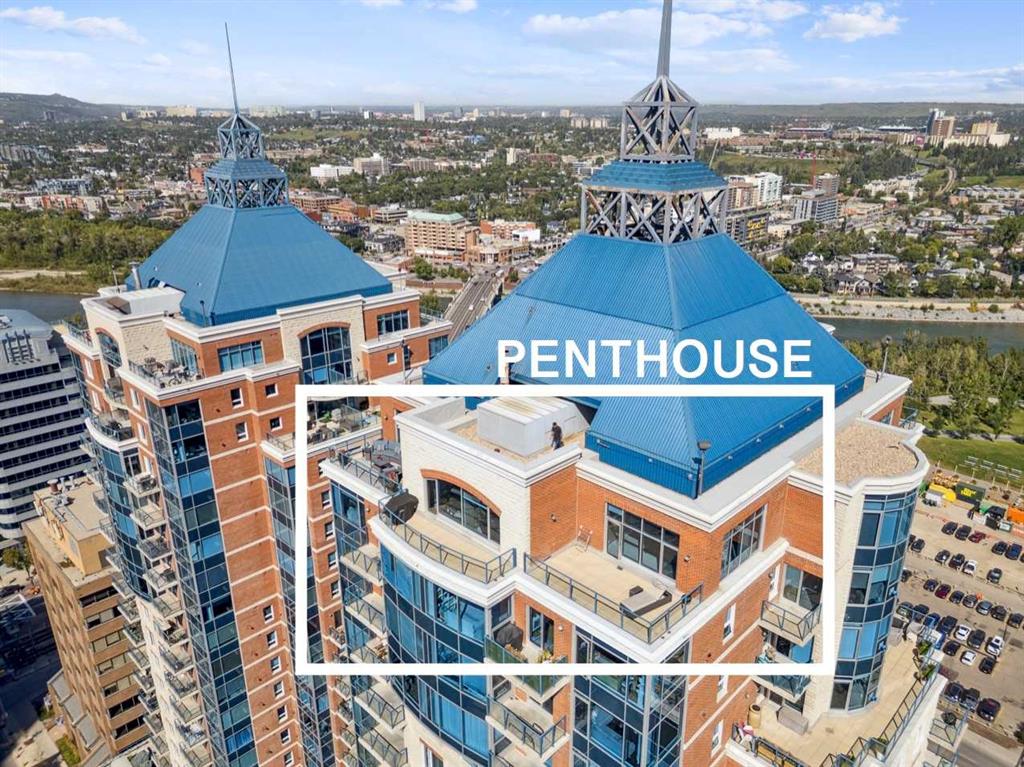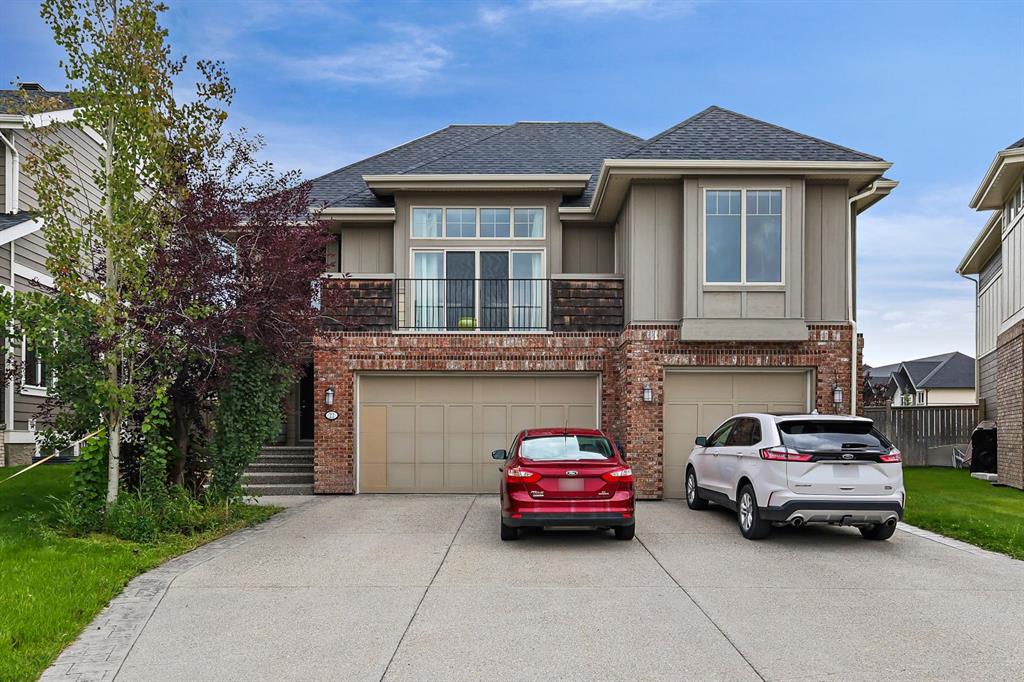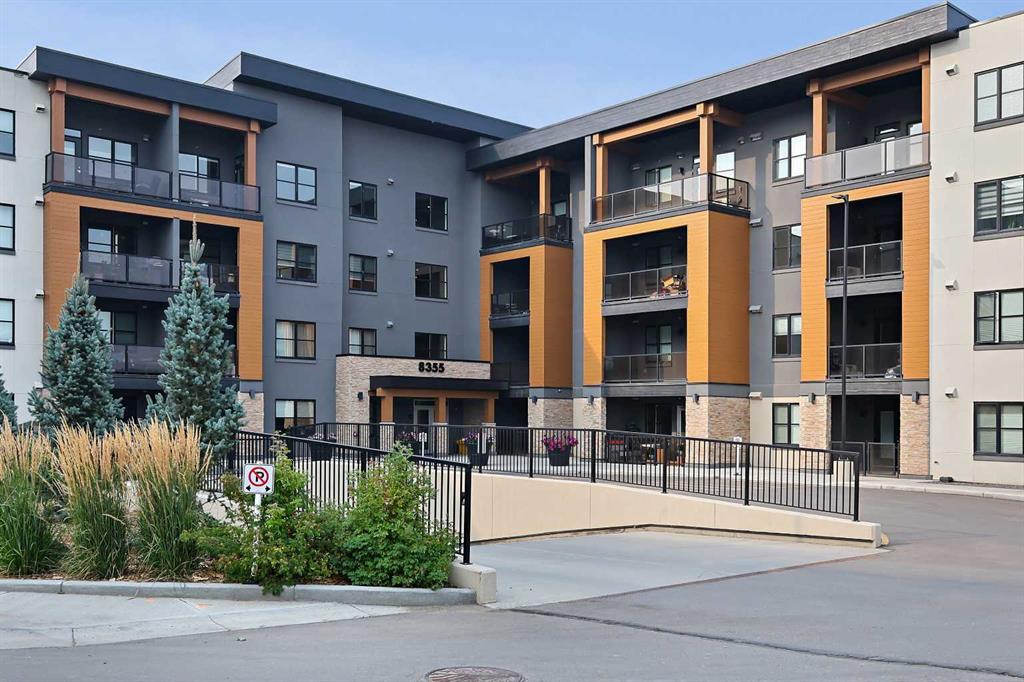2802, 910 5 Avenue SW, Calgary || $779,900
Not your typical condo—this 28th-floor penthouse at Five West is a rare retreat for those who appreciate timeless quality, warm, earthy finishes, and a lifestyle that blends elegance with ease. Offering nearly 1,456 sq. ft. of thoughtfully designed living space, plus three private terraces totalling 665 sq. ft., this home is ideal for those seeking to downsize without sacrificing comfort, style, or space.
Step inside and be greeted by rich hardwood floors that flow through the main living areas, 8-foot solid-core doors that echo quality, and plush wool carpeting in the bedrooms for a touch of softness underfoot. The southwest-facing living room fills with natural light, highlighting panoramic views from the Bow River to the city skyline and the Rockies beyond. A gas fireplace invites cozy evenings, quiet reflection, or intimate gatherings with friends and family.
The chef’s kitchen is as functional as it is beautiful, featuring Canadian-made Kitchen Craft shaker cabinetry with soft-close hardware and roll-out drawers, granite countertops, a slate backsplash, wall oven, electric cooktop, and a 2022 KitchenAid dishwasher. Whether preparing a weekday meal or hosting a small dinner party, this kitchen blends practicality with enduring elegance.
The southeast-facing primary suite is a haven in itself, offering a king-sized layout, a walk-in closet customized by California Closets, a second illuminated closet, and a private terrace to enjoy serene mornings. The spa-inspired ensuite elevates everyday living with dual sinks, a walk-in shower, a freestanding jetted tub, and a private water closet—perfect for unwinding after a busy day.
Additional conveniences include two-zone heating and cooling, a dedicated laundry room with 2024 washer and dryer, and a secure 4’ x 10’ storage locker. Residents of Five West enjoy exceptional amenities, including concierge service, an elegant owners’ lounge with billiards, an outdoor terrace, and an underground carwash bay.
Outside, the location is unmatched—steps from Bow River pathways, Prince’s Island Park, and Calgary’s finest dining, shopping, and cultural attractions. This penthouse offers a rare opportunity to embrace a lock-and-leave lifestyle without compromising on elegance, space, or comfort. It is a home where timeless finishes, thoughtful design, and breathtaking views combine to create not just a place to live, but a place to love. For those seeking a home that marries ease of living with warmth, beauty, and sophistication, this penthouse at Five West is a true city retreat—a rare gem in the heart of Calgary with a strong reserve fund and an unparalleled lifestyle waiting to be enjoyed.
Listing Brokerage: Royal LePage Benchmark










