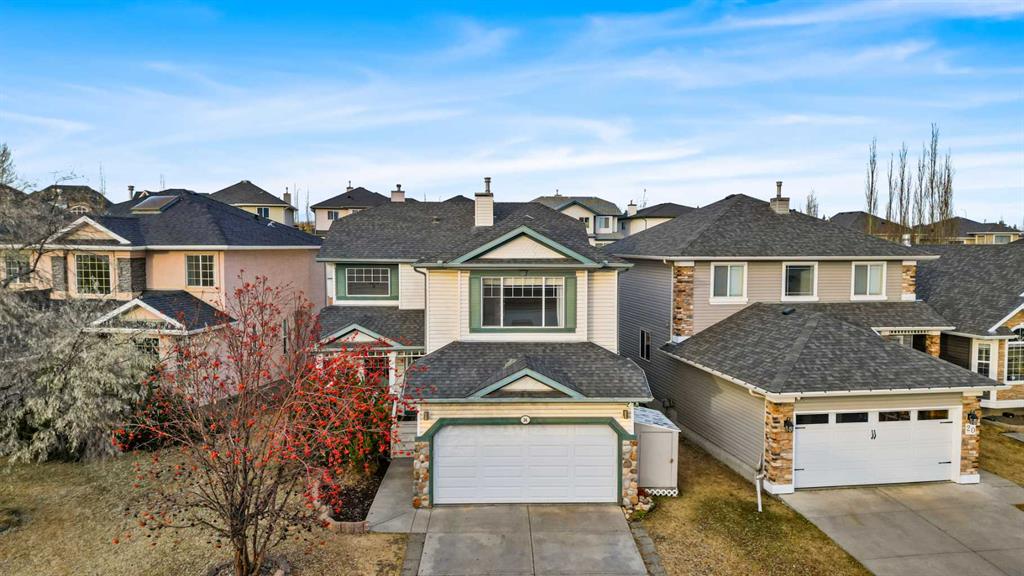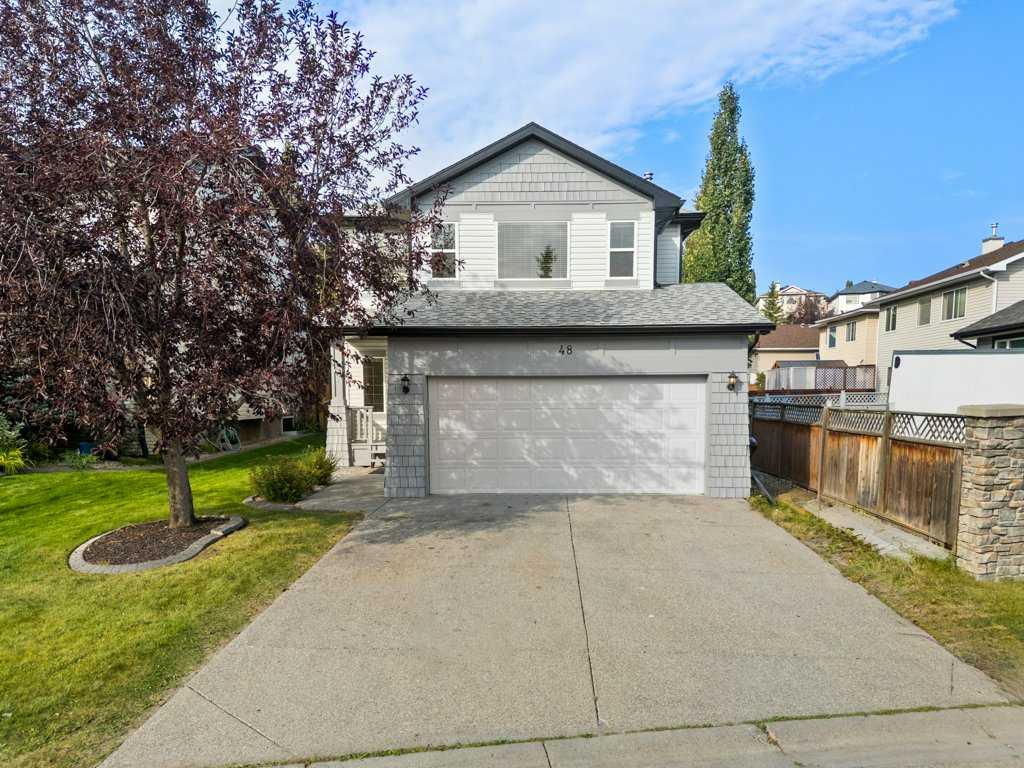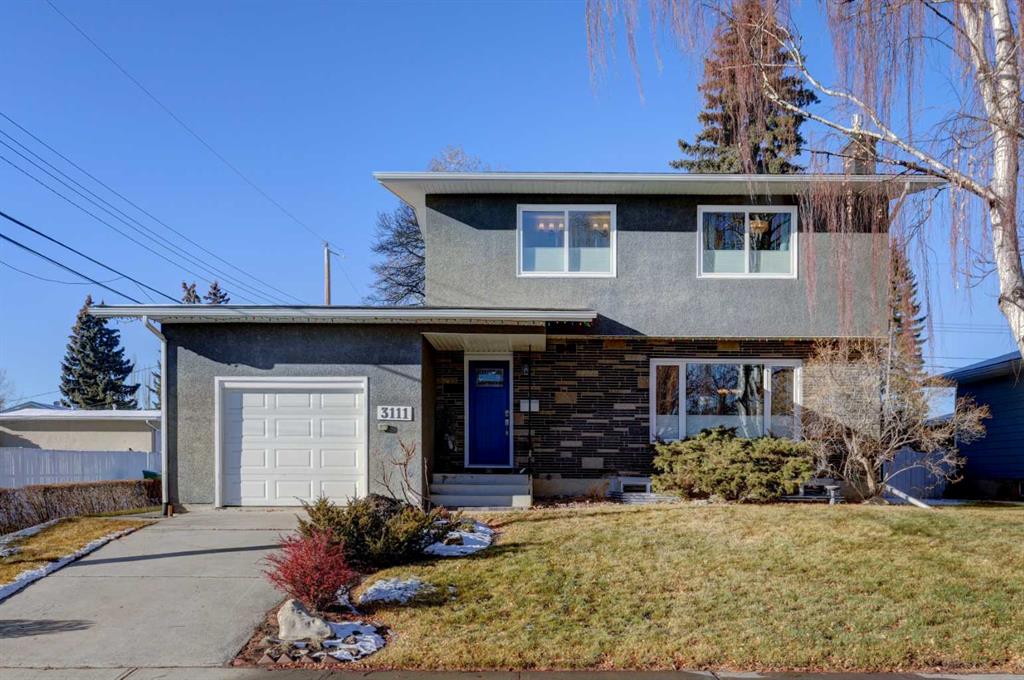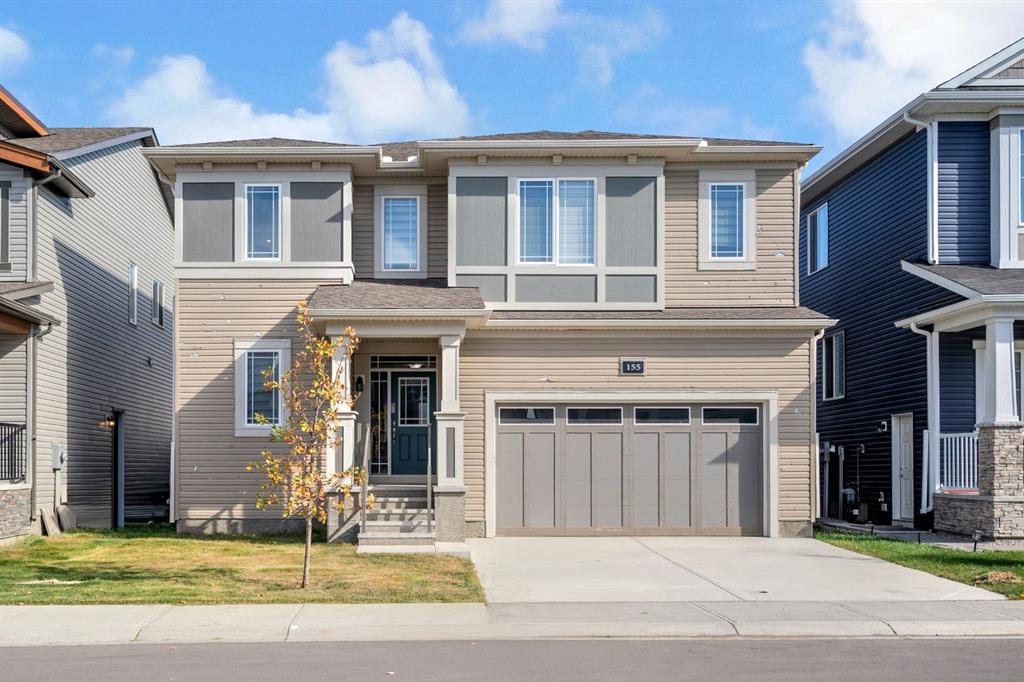3111 Breen Crescent NW, Calgary || $1,085,000
Beautifully renovated and meticulously reimagined, this fully developed 2-storey home- located in a desirable family friendly crescent- delivers an exceptional blend of modern style, thoughtful functionality, and high-quality craftsmanship. From the moment you step inside, the main floor welcomes you with warm hardwood flooring, a cozy gas fireplace framed by custom built-ins, and an inviting kitchen and dining space perfect for everyday living and entertaining. A convenient half bath completes this well-designed level. Upstairs, a full second-storey transformation has created a truly standout retreat. Three generous bedrooms, including a gorgeous primary suite with a walk-in closet and 4-piece ensuite are complemented by an upper-floor laundry room and an elegantly finished main bath. Every detail was carefully considered, resulting in a layout that’s as functional as it is stunning. The basement was rebuilt from the ground up and now offers bright, comfortable living with large windows, a spacious rec room, an office nook, upgraded carpet, and a stylish 3-piece bathroom with a walk-in shower. An additional bedroom provides ideal space for guests, teens, or extended family. Significant upgrades ensure long-term peace of mind: updated electrical throughout, new front and back doors, and Hunter Douglas blinds. Outside, the covered back patio extends your living space and is perfectly suited for an outdoor kitchen or year-round lounging. For hobbyists and car lovers, the heated single attached garage shines as the ultimate man cave, complete with new wiring, LED lighting, and built-in shelving—while the additional 22\' x 24\' double detached garage and new 8x10 shed offer exceptional storage and versatility. This is a truly remarkable home where modern updates, quality finishes, and intelligent design come together seamlessly. A rare opportunity to own a beautifully upgraded property in Brentwood that delivers comfort, style, and incredible value in every detail.
Listing Brokerage: CIR Realty




















