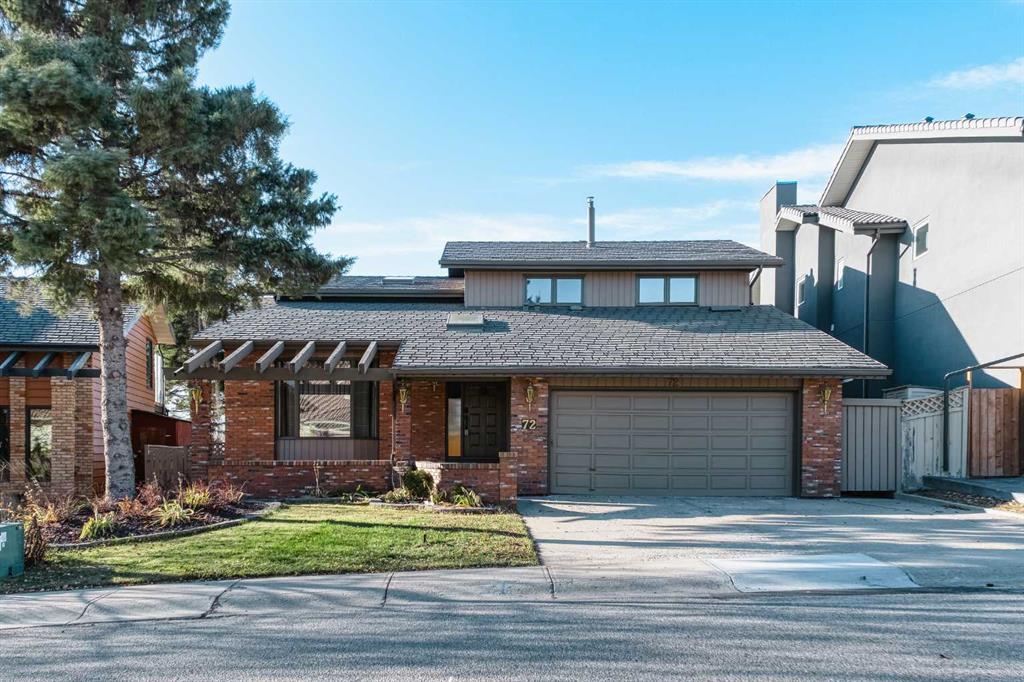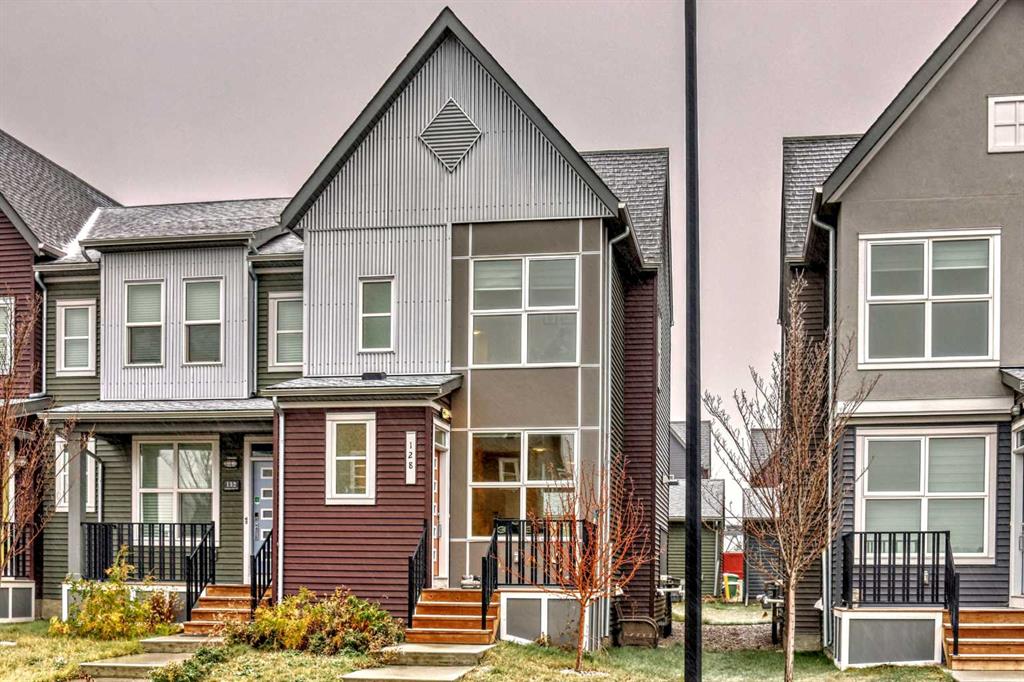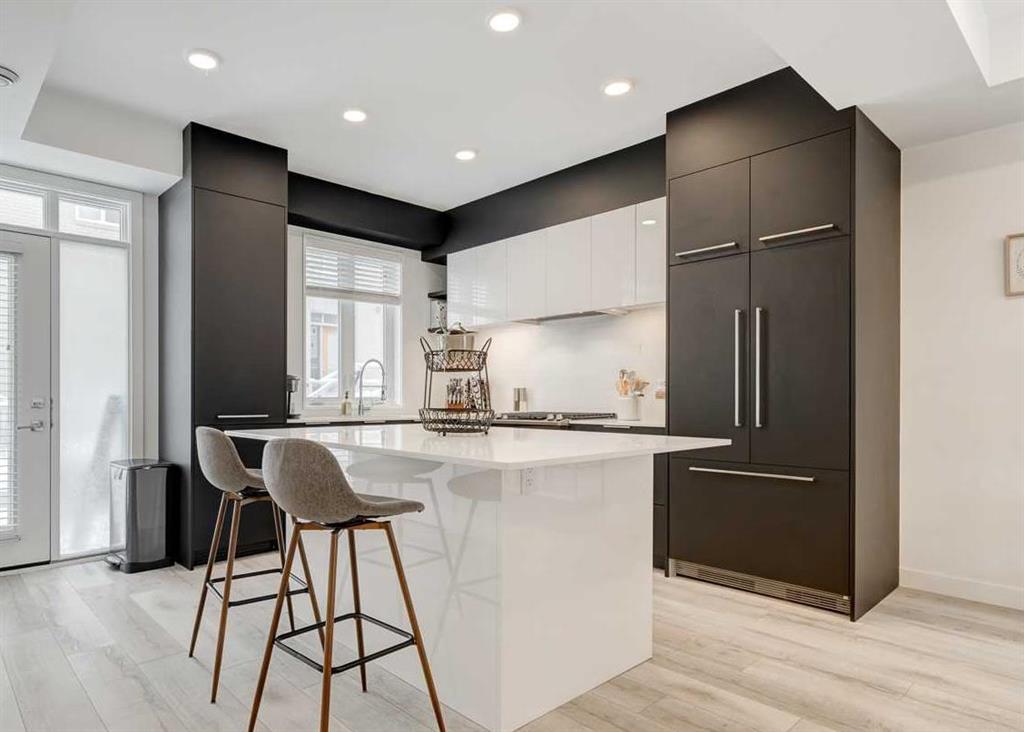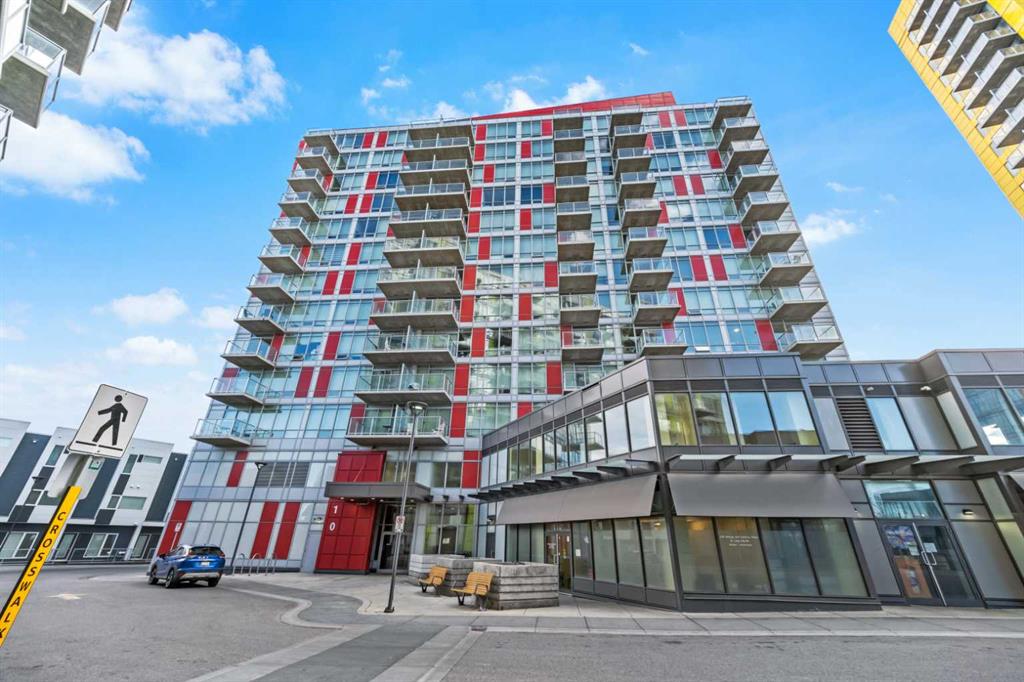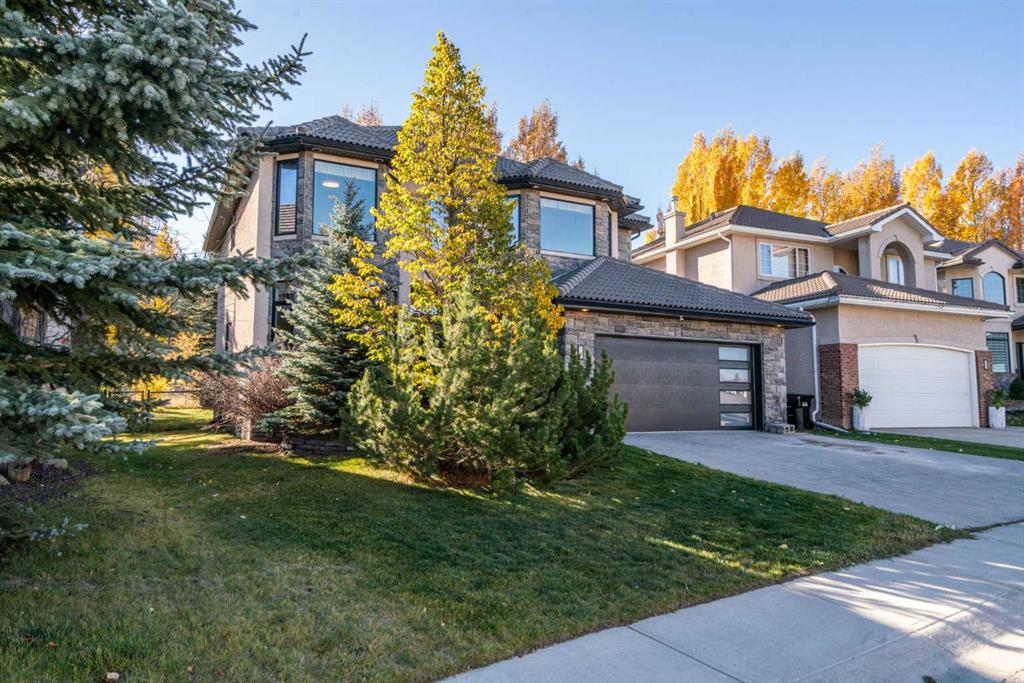75 Hamptons Close NW, Calgary || $1,250,000
Embrace The Hamptons in this beautiful Executive Home in Calgary. This exquisite 2-story residence offers over 5,000 sq ft of total living space and is perfectly situated with southern exposure, overlooking the pristine greens of the Hamptons Golf Course. Recent upgrades include a brand-new AC unit and luxurious new carpeting installed in 2021, making it a home that must be seen to be fully appreciated.
The home brims with an array of exceptional features that make daily life a true pleasure. A stamped concrete driveway leads you to a double attached garage that is roughed in for heating, and is updated with epoxy flooring and ample storage.
Step through the front entrance, and you\'ll be greeted by a slate-tiled foyer and gleaming hardwood floors throughout the main level. This open-concept design is a testament to modern luxury. To the left, you\'ll find a well-appointed office space that flows seamlessly into the spacious dining and kitchen area. The chef of the household will relish the stunning cabinetry, granite countertops, stainless steel appliances, a convenient walk-through pantry, and a breakfast bar with seating for six—a perfect setting for hosting and entertaining. Overlooking this space, the living area features built-ins and a captivating double-sided gas fireplace, creating a unique and inviting atmosphere.
Completing the main floor is a laundry room with cupboards, a mudroom, and a convenient 2-piece bath. Upstairs, the master bedroom awaits, featuring a 5-piece ensuite with heated floors, dual vanities, a deep soaker tub, glass shower, and a spacious walk-in closet. Additionally, there are two more generously sized bedrooms, each with its own walk-in closet, a fourth bedroom, and a 4-piece bathroom. An open loft area on this level provides an expansive view of the lower floor.
The lower level includes a 5th bedroom, and 3 pc bathroom. A bonus room that offers versatility and could be used as a home gym, family room, or whatever suits your needs. Outside, mature trees create a tranquil environment with views of the golf course.
Additional standout features include an irrigation system, energy-efficient lighting, and an intact, waterproof roof.
This is your chance to experience the essence of Hamptons living. It\'s all right here, waiting for you.
Listing Brokerage: GREATER PROPERTY GROUP










