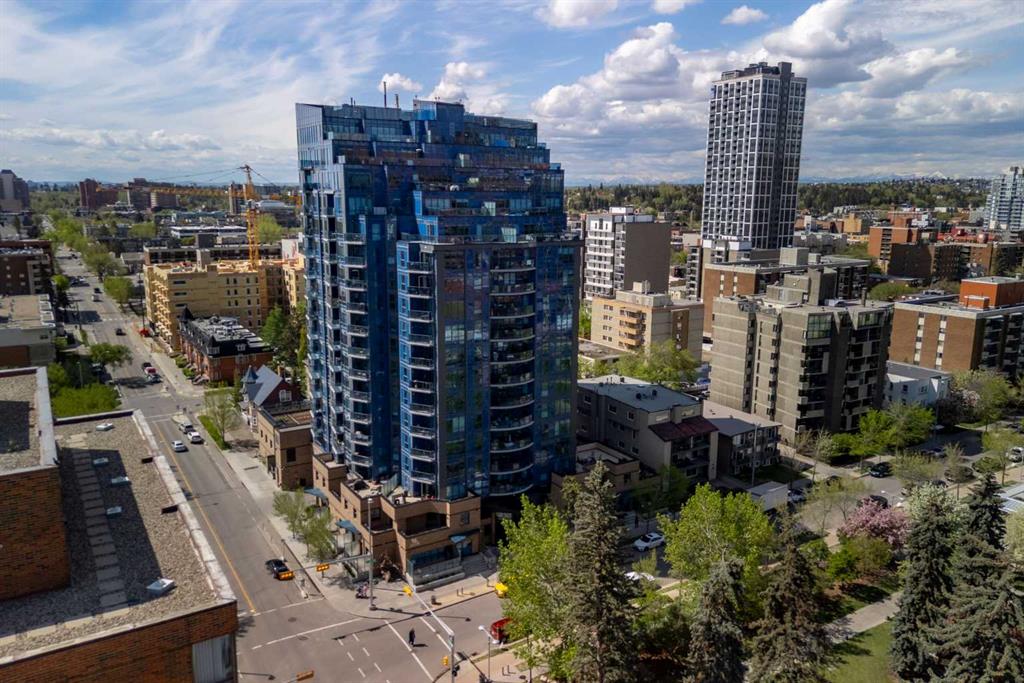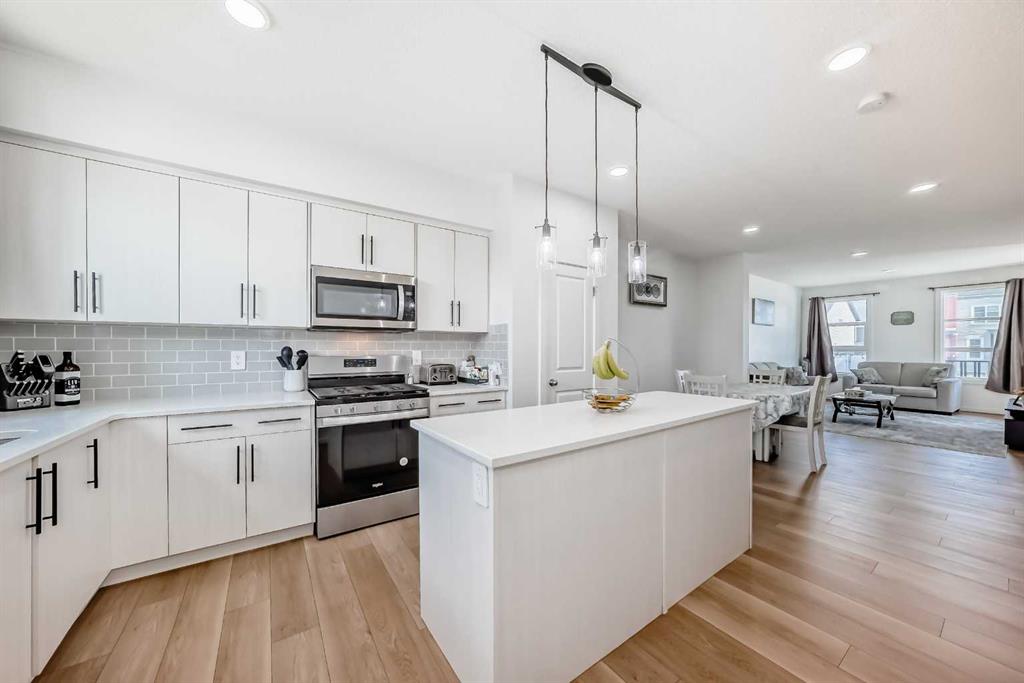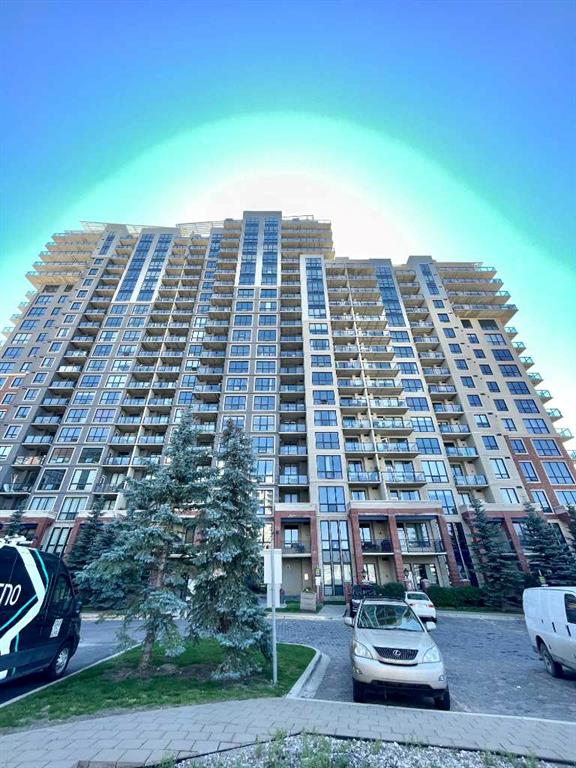410, 1453 Na\'a Drive SW, Calgary || $646,065
The Village at Trinity Hills (Wolf Run - Phase 2) is an immaculately designed urban town-home community, ideally located along the iconic Paskapoo Slopes in Southwest Calgary. Your new residence is nestled within 160 acres of an environmental reserve with 17 kilometres of hiking and biking trails and amazing views of COP/WinSport. In addition to being surrounded by nature, you’re only a 5 minute walk from all of the urban conveniences the community has to offer (Save-On-Food, PetSmart & Cobbs Bread, to name a few). The Village is less that 1 hour to the Rocky Mountains, yet just 15 minutes to downtown. Your new BIRCH unit has 1807 sq.ft. (RMS Measurement) of pristine designed living space, with 3 bedrooms, 2.5 bathrooms, formal entry, second floor laundry, chef quality kitchen, 2 large front facing private patios, secluded office area, walk-in pantry, and a double car attached garage. Your new home comes complete with w/ quartz counters, designer tile, s/s appliances, luxury plank flooring, modern fixtures and finishes, and A/C. The Village at Trinity Hills is built by Metropia, one of Canada’s top multifamily developers with a pristine reputation for innovation and quality construction. All photos are of our BIRCH show home, and not the actual unit. Taxes, lot size, and possible HOA have yet to be determined. This unit is currently under construction with possession slated btw mid December 2025 to Mid February 2026. Please take note, the RMS measurements on MLS are larger than the builder floor plans in the sales center, as they reflect the actual measured size of the built units. Unlike typical cases where measurements decrease post-construction, ours increased. Please contact your agent today for more information regarding our sales center hours, all of the available lots, floor plans, pricing and finishing specifications. This home already has its finishing specifications and upgrades selected. Price includes unit, upgrades and GST.
Listing Brokerage: Century 21 Bamber Realty LTD.




















