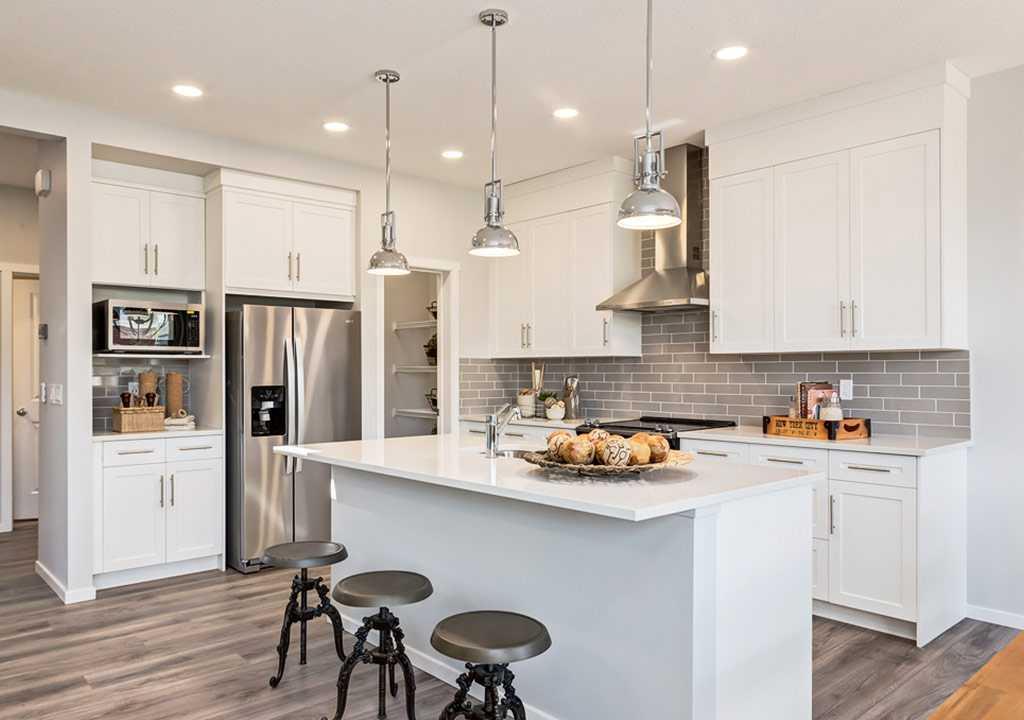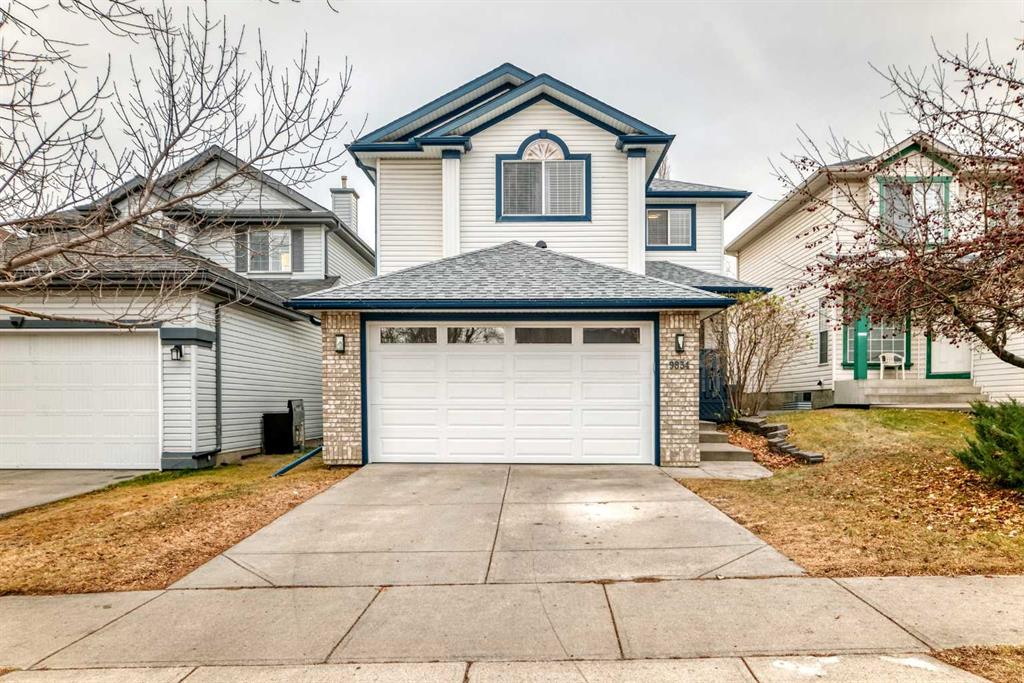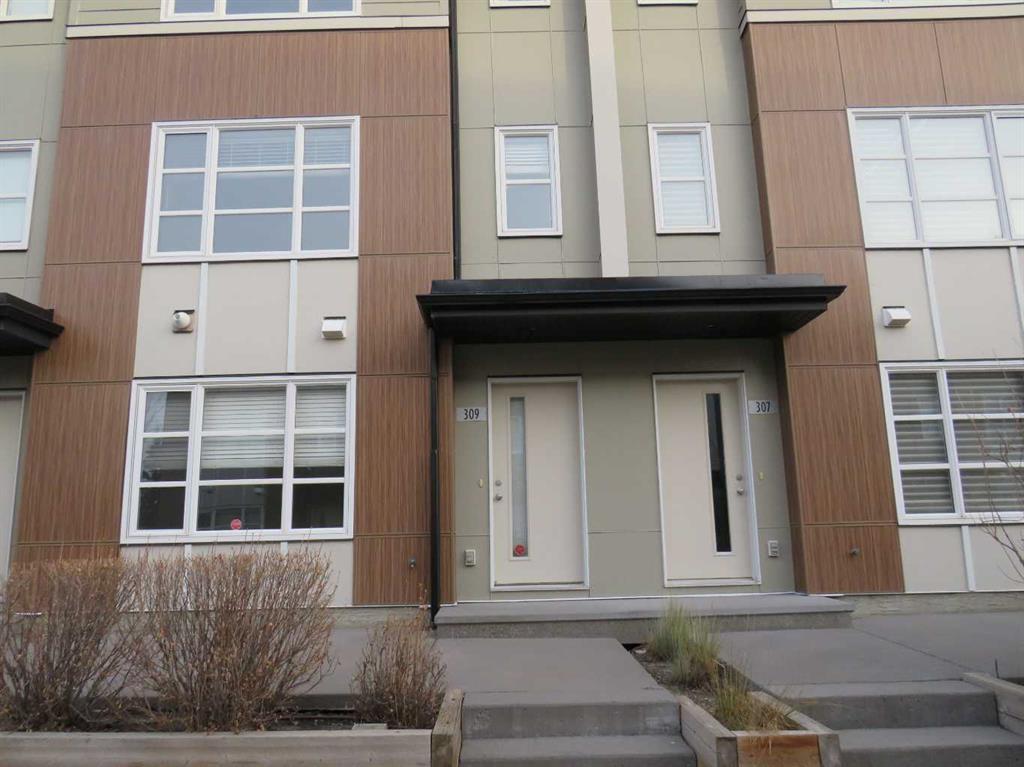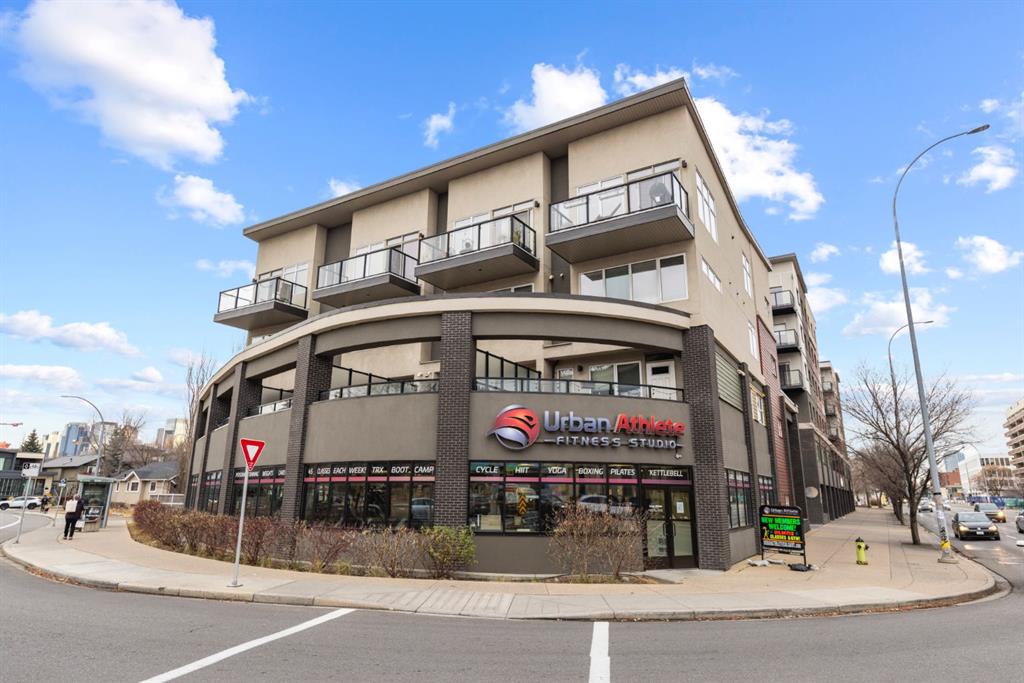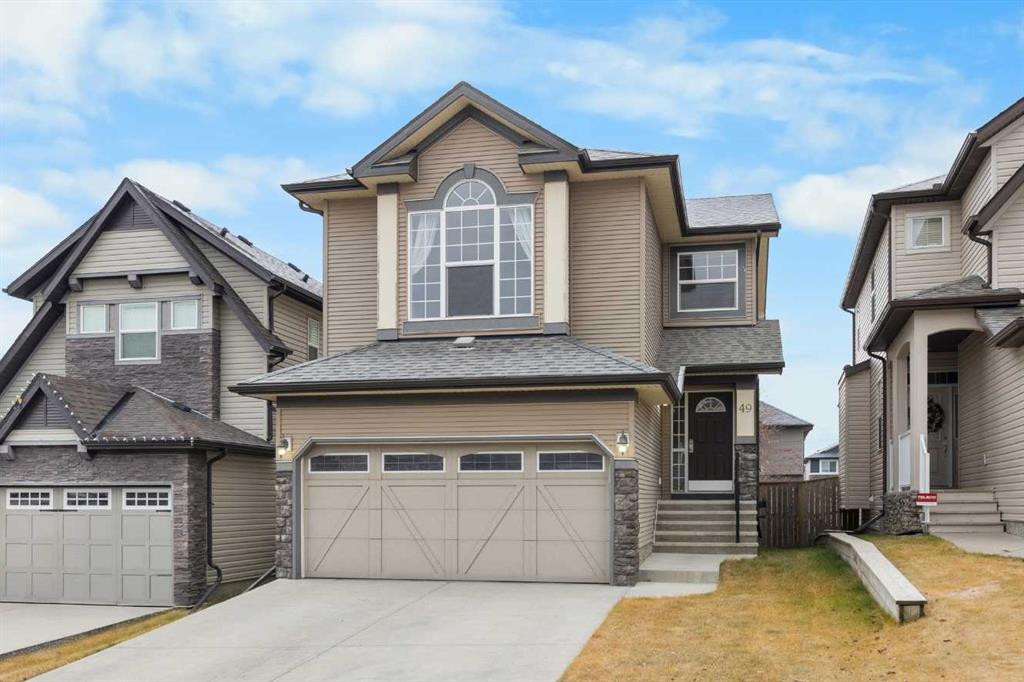29 Royston Grove NW, Calgary || $814,900
YOU’VE DONE ENOUGH MAKING-DO. IT’S TIME FOR A HOME THAT FINALLY MEETS YOU AT YOUR LEVEL.
This Gabriel model from Homes by Avi was built for people who are done compromising—on storage, on flow, on the way a home should actually support your life. The main floor starts with a mudroom that connects straight into a WALK-THROUGH PANTRY, because groceries shouldn’t require a logistics plan. From there, the kitchen delivers real function: 50\" UPPERS, a chimney hoodfan, a BUILT-IN WALL OVEN, a GAS COOKTOP with a proper griddle, and a flush island with a BREAKFAST BAR that actually seats people. White QUARTZ COUNTERTOPS, matte-black hardware, and a soft greige backsplash tie it all together without trying too hard.
The dining area holds the kind of table you use when the holidays get loud, and the great room keeps the energy grounded with a FULL-HEIGHT FIREPLACE WALL and enough width to live the way you actually live. And with IMMEDIATE POSSESSION, this could be the year you stop squeezing celebrations into a home that’s outgrown you.
Upstairs, a CENTRAL BONUS ROOM does exactly what it should: creates breathing room between the primary and the secondary bedrooms. Both of those secondary bedrooms come with their own walk-in closets—a small detail with a surprisingly big impact on real life. The primary bedroom is designed with the same clarity: a master-sized WALK-IN CLOSET, and a five-piece ensuite with a SOAKER TUB and a modern, TILE-AND-GLASS SHOWER.
There’s also a true UPSTAIRS OFFICE, the kind of space that lets you shut the door and mentally shift gears. The WALK-IN LAUNDRY ROOM adds its own kind of ease—a room with space to sort, fold, close the door, and stay on top of life instead of letting it pile up in the hallway.
Downstairs, the SEPARATE SIDE ENTRY gives you future options without forcing you into decisions today.
Outside, Rockland Park gives you northwest escarpment living, an 8-acre park, a YEAR-ROUND HOA FACILITY, and pathways that make the community feel established long before it’s fully built out. It’s a neighbourhood with momentum—and room to grow with you.
If this already feels like a better fit than where you are now, COME SEE IT IN PERSON. The right home has a way of making the decision easier the moment you step inside. • PLEASE NOTE: Photos are of a finished Showhome of the same model – fit and finish may differ on finished spec home. Interior selections and floorplans shown in photos.
Listing Brokerage: CIR Realty










