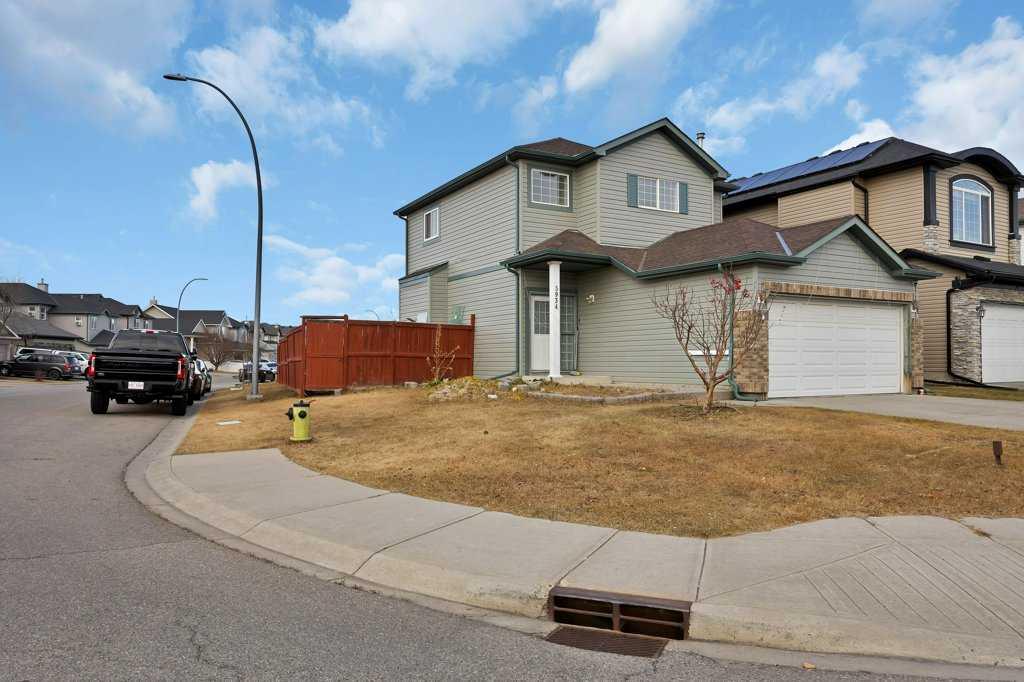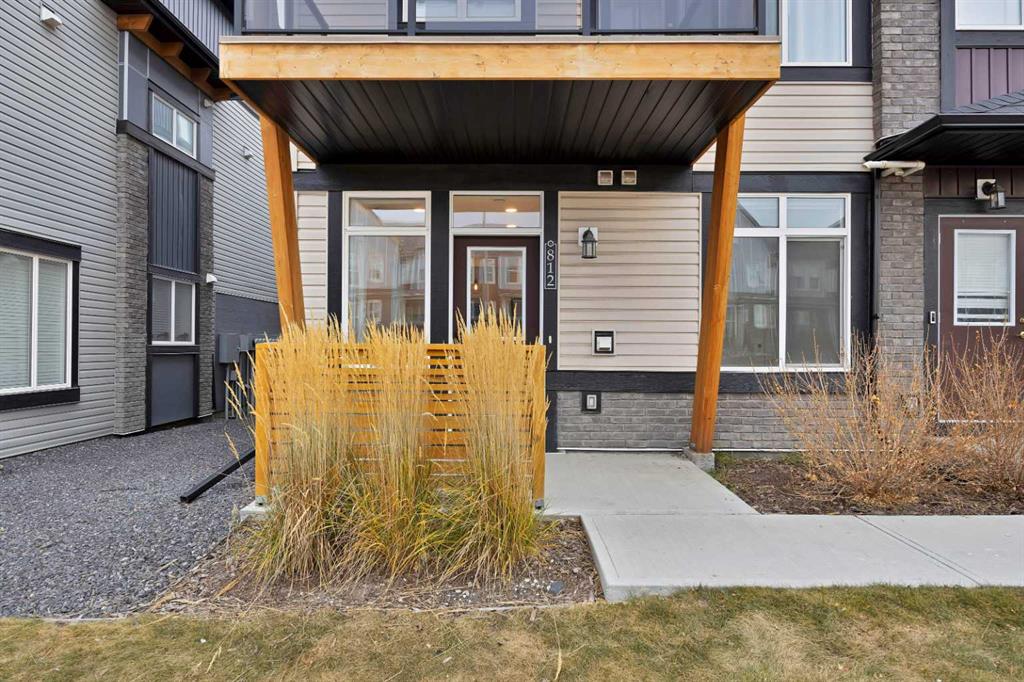214 Coville Circle NE, Calgary || $639,999
This beautifully updated home is tucked away on a quiet street and backs directly onto green space, giving you privacy, open views, and no homes behind you. With 2,221.8 sqft of total developed living space, this property perfectly balances comfort, style, and functionality for family living. Step inside to a bright, vaulted foyer that opens into a spacious, open-concept main floor. In 2025, the home received a full interior refresh, including complete interior paint, new flooring, new baseboards, new light fixtures throughout the house, ,Deck and Fence Stained & repainted, and an upgraded 8-camera security system for added peace of mind. The exterior has been meticulously maintained with new siding on the west and back sides, new downspouts, shingles (2016), and a new hot water tank (2020). The large kitchen boasts a massive island, ideal for meal prep, entertaining, and family gatherings. The dining nook overlooks the oversized, landscaped backyard and the peaceful green space beyond, creating a scenic and functional space for everyday living. The living room features a cozy fireplace, and the main floor also offers a convenient 2-piece powder room and laundry area. Upstairs, a spacious bonus room provides a perfect second living space, while the primary bedroom includes a walk-in closet and ensuite. Two additional bedrooms share a 4-piece full bathroom, offering plenty of room for family or guests. The fully finished basement adds flexibility for a rec room, home gym, entertainment area, or hosting plus, the Murphy bed is included with the sale.
Listing Brokerage: URBAN-REALTY.ca




















