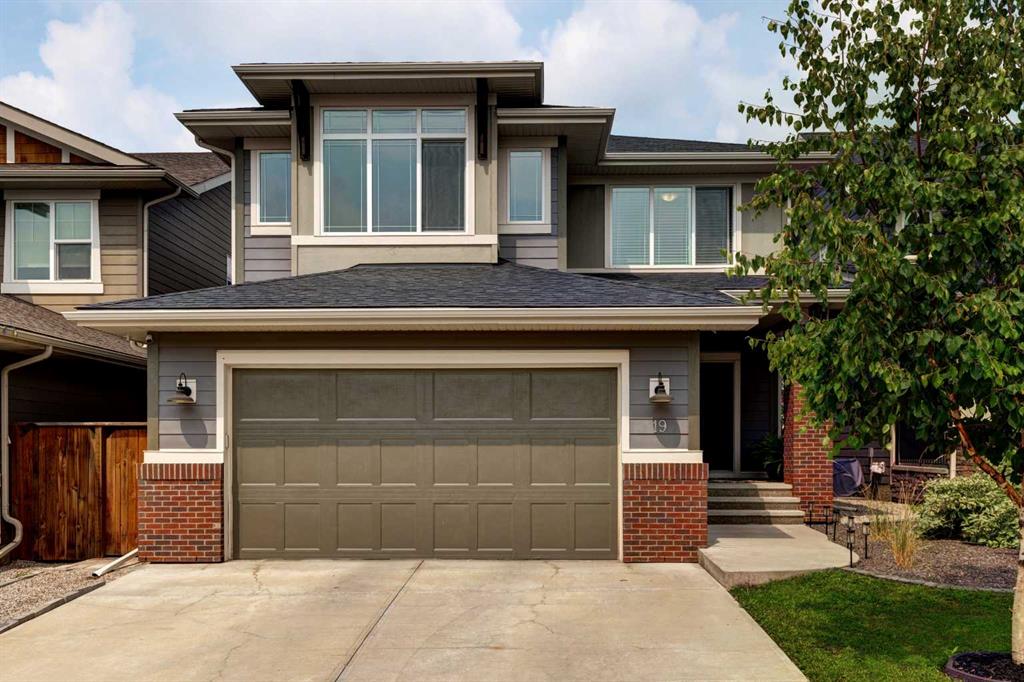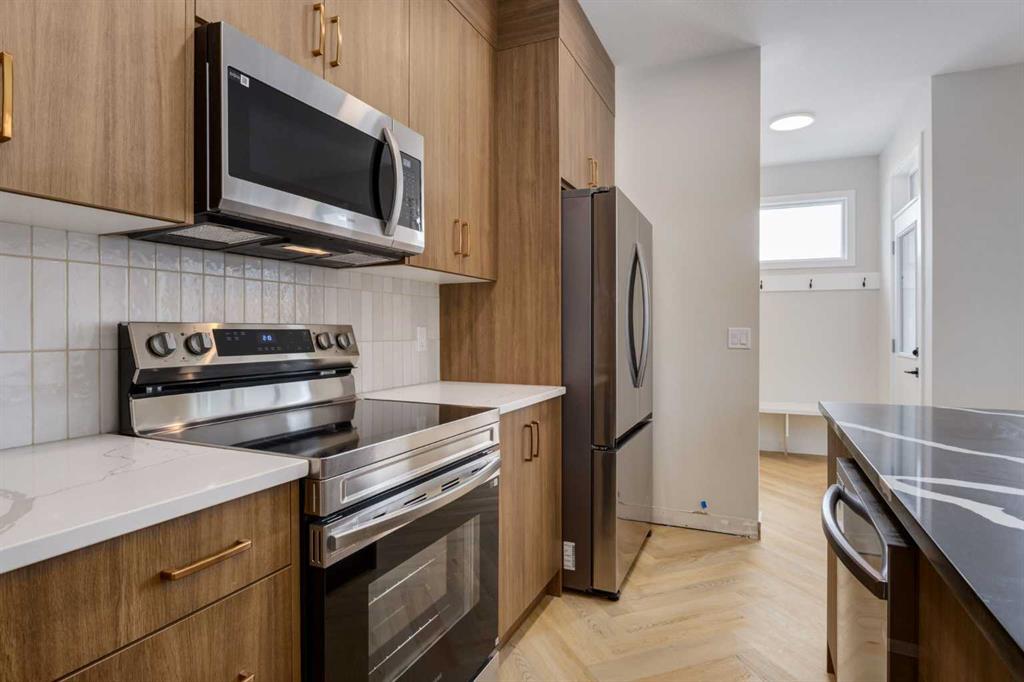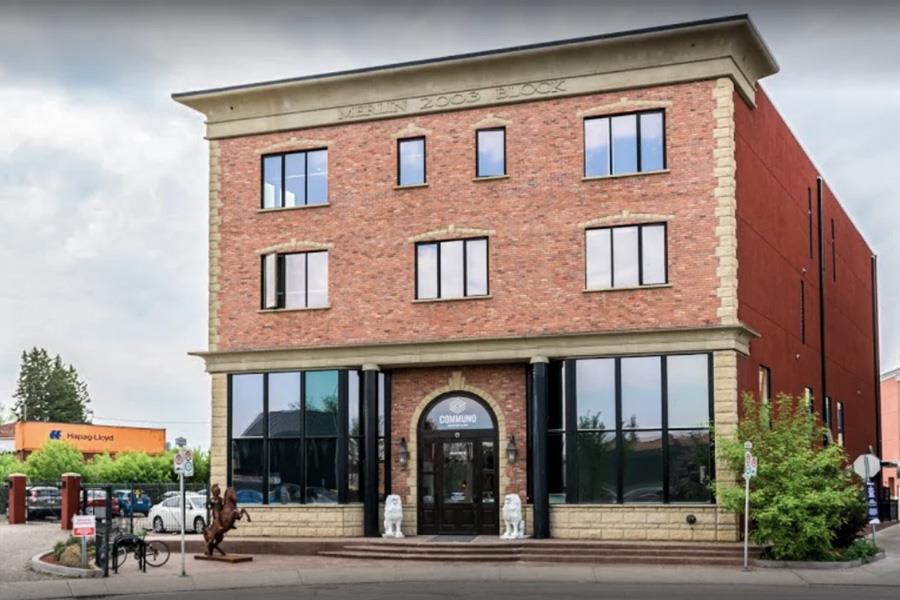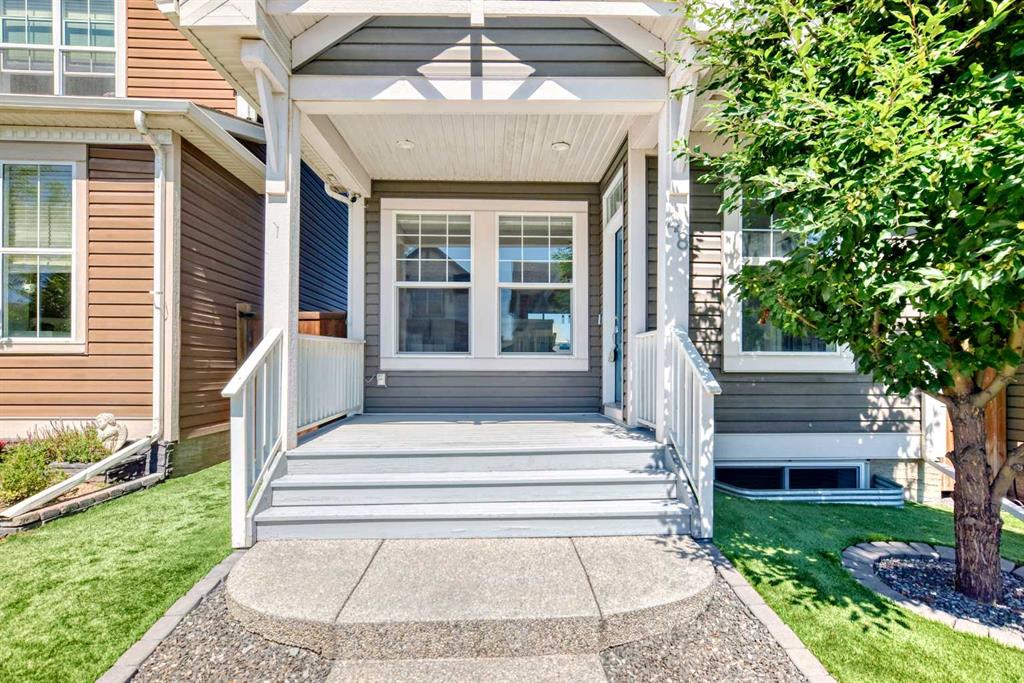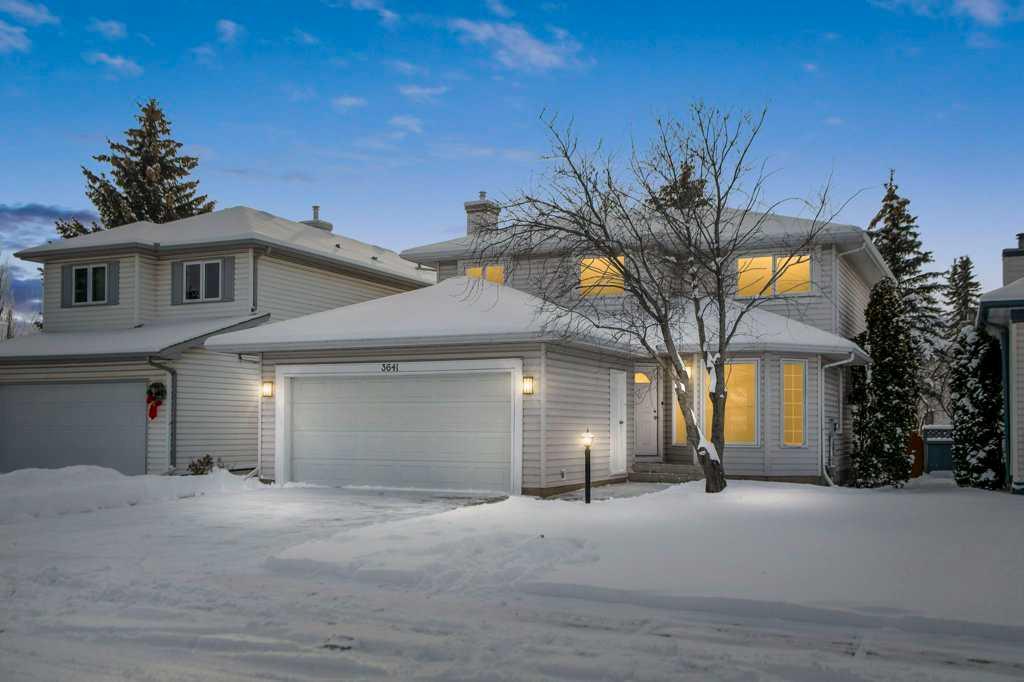19 Cranbrook Crescent SE, Calgary || $1,099,900
Your Dream Home Awaits in Riverstone Cranston. Step into pure luxury with this breathtaking 4-bedroom, 3.5-bath executive estate in the exclusive and highly sought-after community of Riverstone Cranston. Offering nearly 3,600 sq. ft. of meticulously designed living space, this home blends high-end elegance with thoughtful functionality in a setting that feels like a private retreat. From the moment you enter, you’re greeted by soaring ceilings, sun-soaked living spaces, and premium finishes throughout. The heart of the home is the chef-inspired kitchen — a showstopper featuring quartz countertops, ceiling-height cabinetry, a massive island for entertaining, a built-in oven and microwave, a gas cooktop with designer hood fan, and a walk-through pantry that leads to an exceptional mudroom designed for real life. Work from home in peace in your private main floor office, or unwind by the fireplace in the living room. Upstairs, retreat to your serene primary suite — a luxurious escape with a spa-like ensuite boasting dual vanities, a deep soaker tub, and a steam shower that redefines relaxation. The custom walk-in closet is a dream with its sleek, built-in storage. Two more generous bedrooms, a large bonus room, upper laundry, and a full 4-piece bath complete the upper level. Downstairs, the fully finished basement offers endless possibilities — with a massive rec room, an additional family room, a 4th bedroom, full bath, and tons of storage. Whether it\'s movie nights, game days, or overnight guests — this level has it all. Outside, your private backyard oasis awaits: a large deck, lush landscaping, and your very own hot tub, perfect for summer soirees or cozy winter nights under the stars. Extras like central A/C, built-in speakers on every level, a fully insulated garage, and recent updates to carpet and paint (2022) add even more value. This is more than a home — it’s a lifestyle. Nestled in one of Calgary’s most prestigious neighborhoods, Riverstone offers direct access to nature, the Bow River, endless walking paths, and upscale amenities. Opportunities like this don’t come often — come see it before someone else does.
Listing Brokerage: CIR Realty










