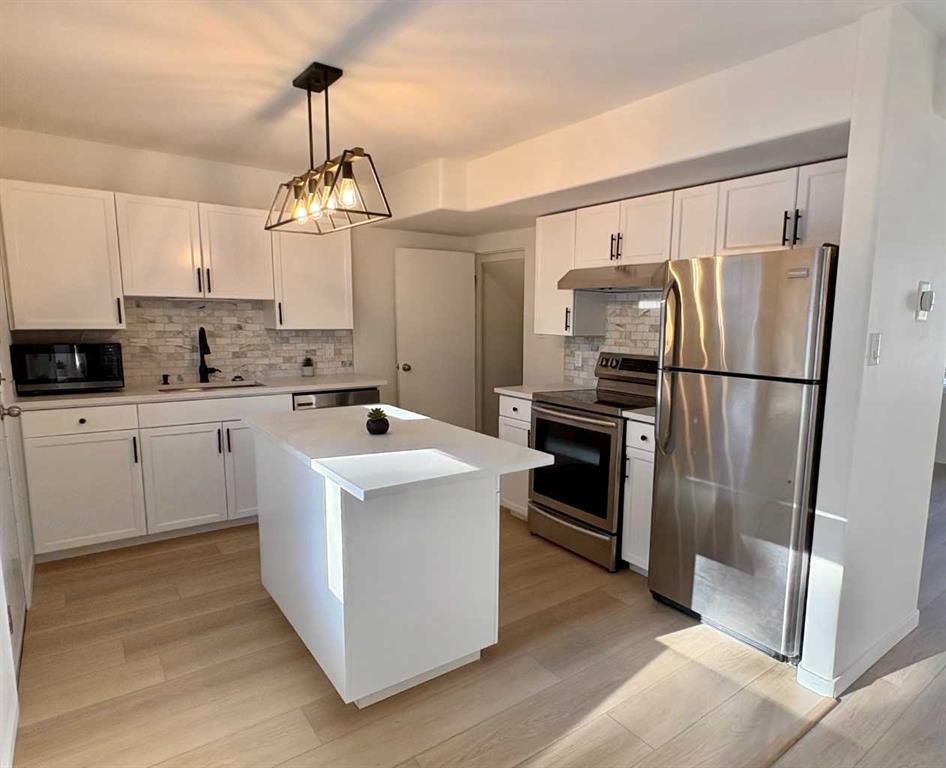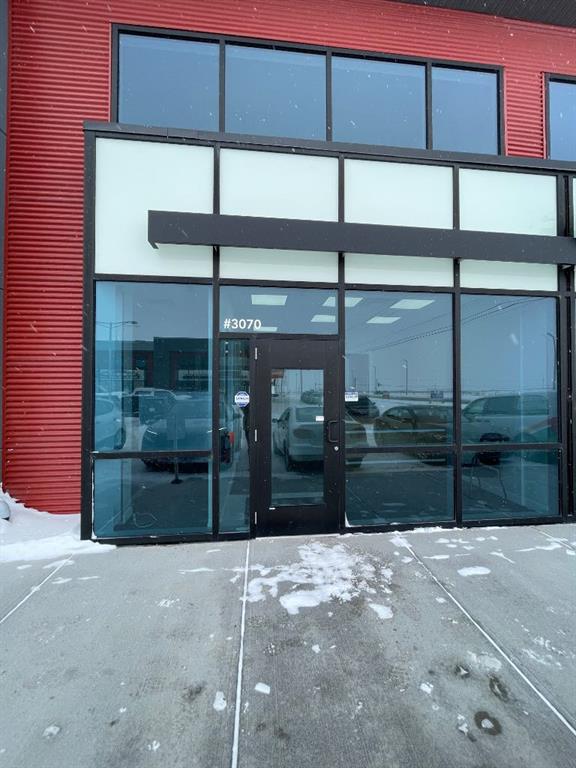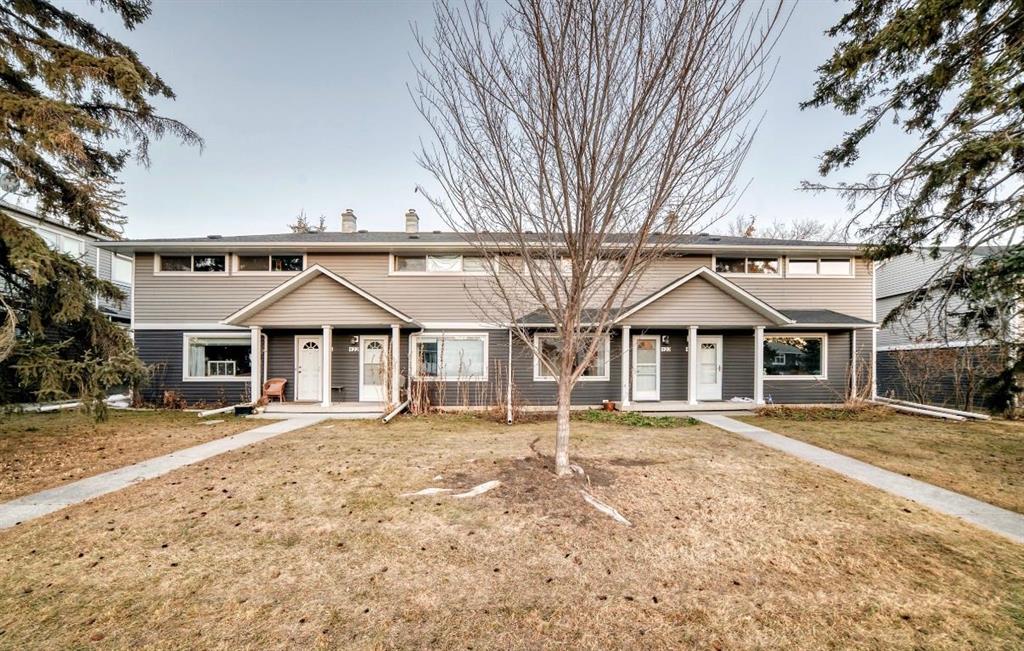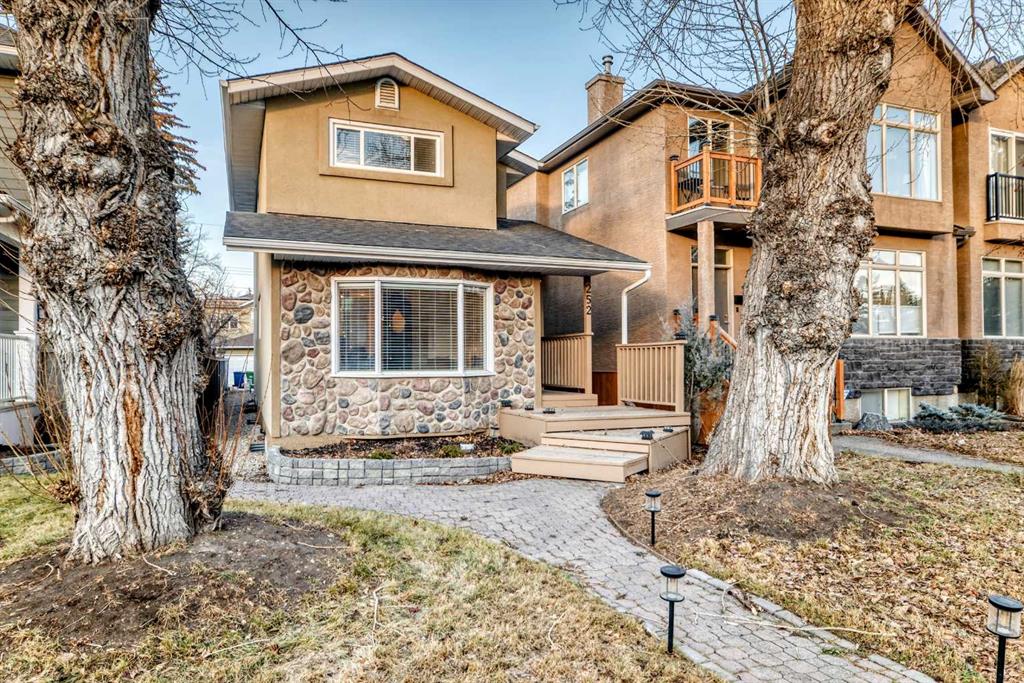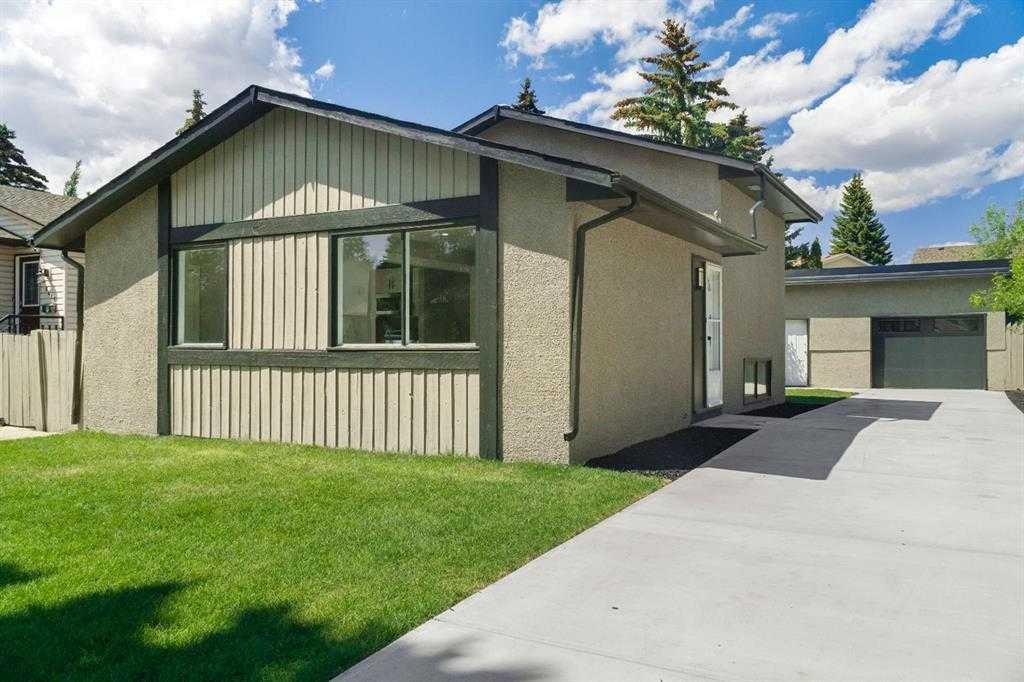617 32 Avenue NE, Calgary || $329,900
Open House on Sunday January 25th, 1:30-3:30PM Welcome to this beautifully renovated end-unit townhouse in Winston Heights, offering three bedrooms plus a den. The main floor features new luxury vinyl plank flooring, modern light fixtures, and fresh paint throughout, creating a bright and inviting space. The renovated kitchen boasts stainless steel appliances, new quartz countertops and island, a new faucet, and a deep undermount sink. You’ll also appreciate the front-load high-efficiency washer and dryer, along with an updated bathroom featuring a new toilet, sink, and quartz vanity.
Large windows fill the main floor with natural light, while the low-maintenance south-facing composite porch with metal railings is perfect for enjoying evening sun and summer BBQs. All bedrooms include walk-in closets, and the fully developed basement adds valuable living space with a convenient half bath. This well-managed complex is set to have its siding replaced with durable Hardie board starting in January 2026.
Ideally located, the home offers quick access to Deerfoot Trail, 16th Avenue, and Edmonton Trail, making downtown Calgary easily reachable. Nearby amenities include the Winston Golf Club, Fox Hollow Public Golf Course, Renfrew Athletic Park, community dog park, public transit, parks, shops, and George P. Vanier French Immersion Public School—all within walking distance. The unit comes with one oversized assigned rear parking stall, plus ample street parking out front. Book your showing today!!
Listing Brokerage: First Place Realty










