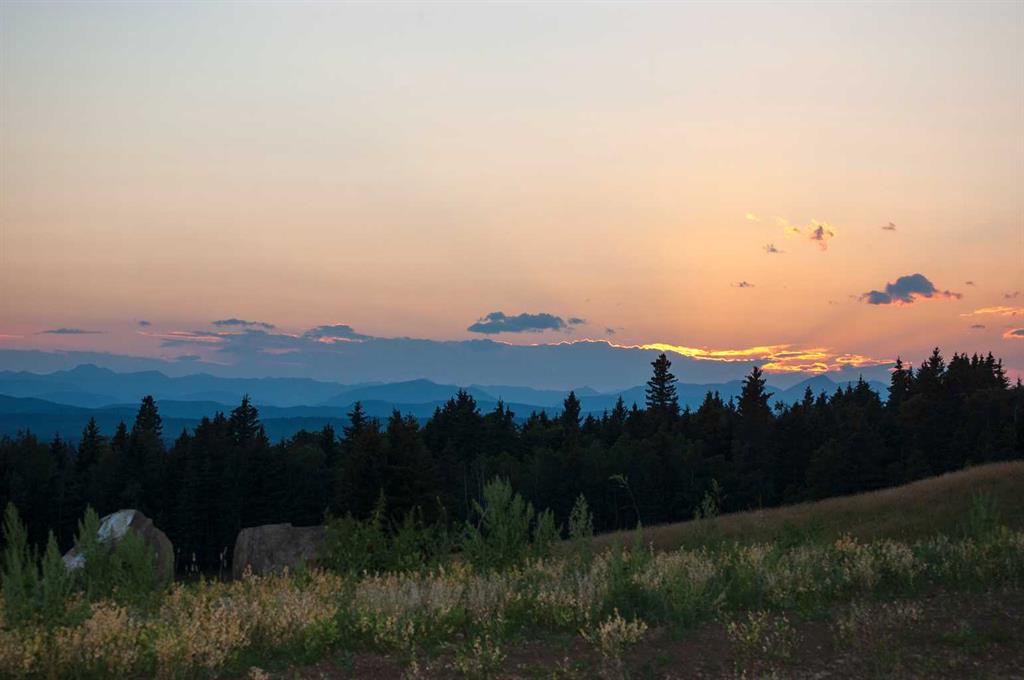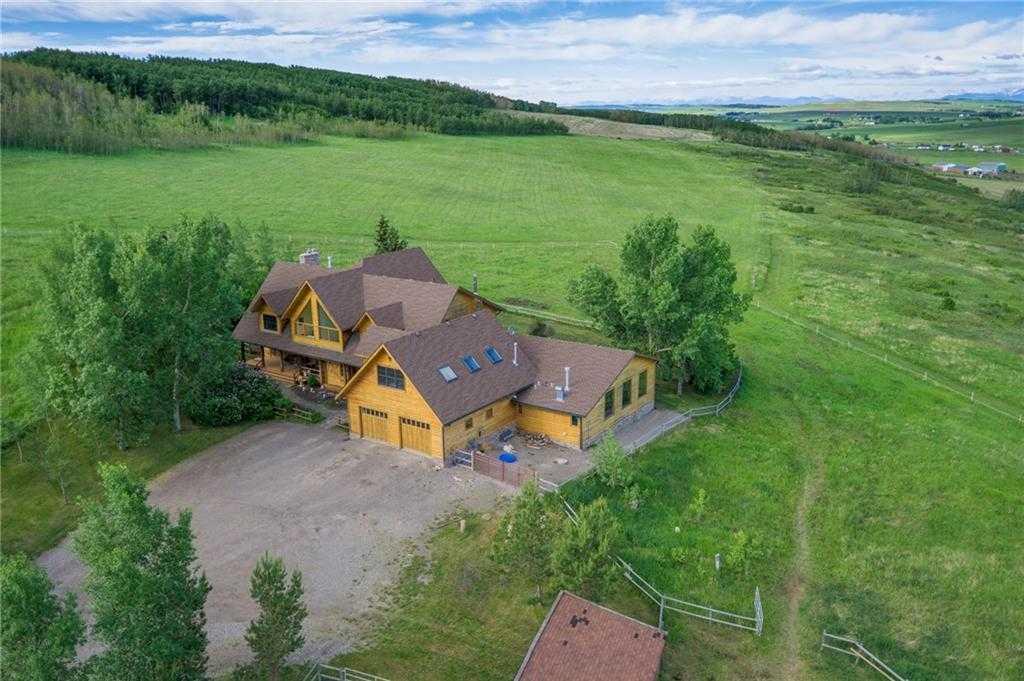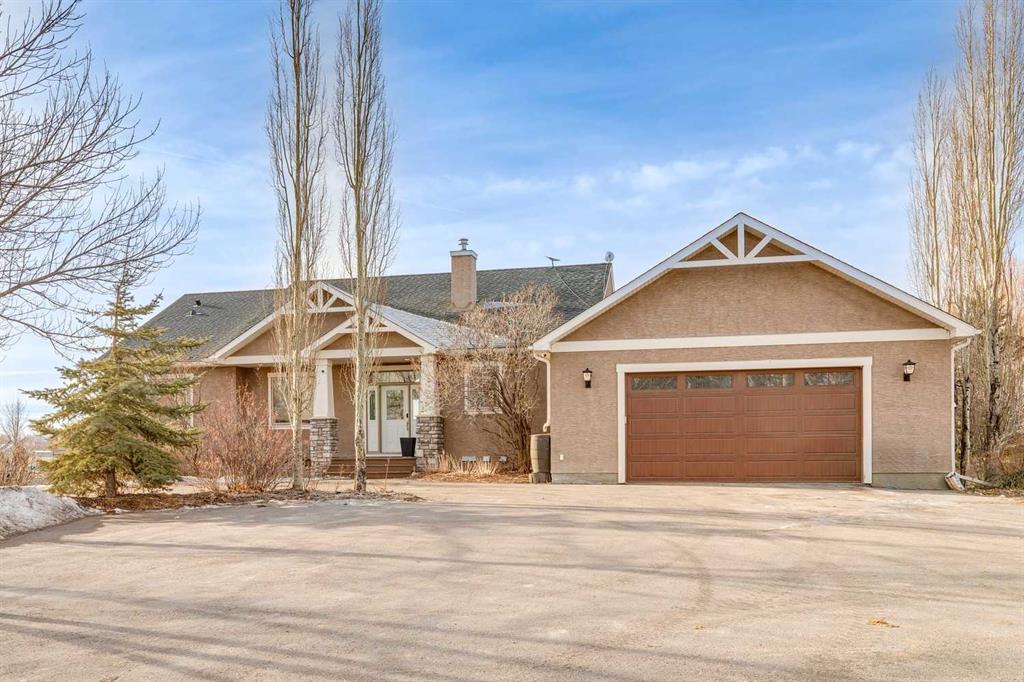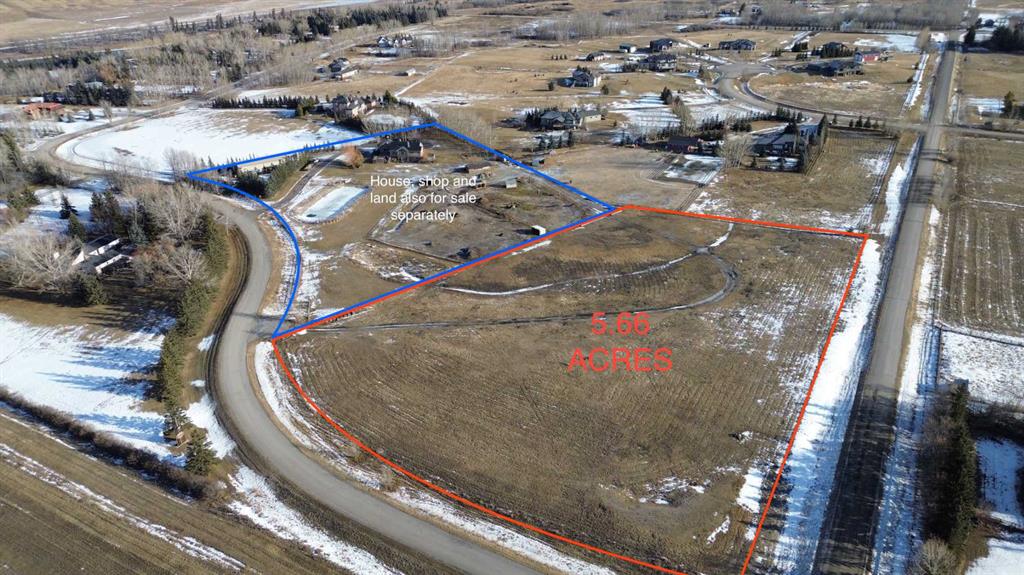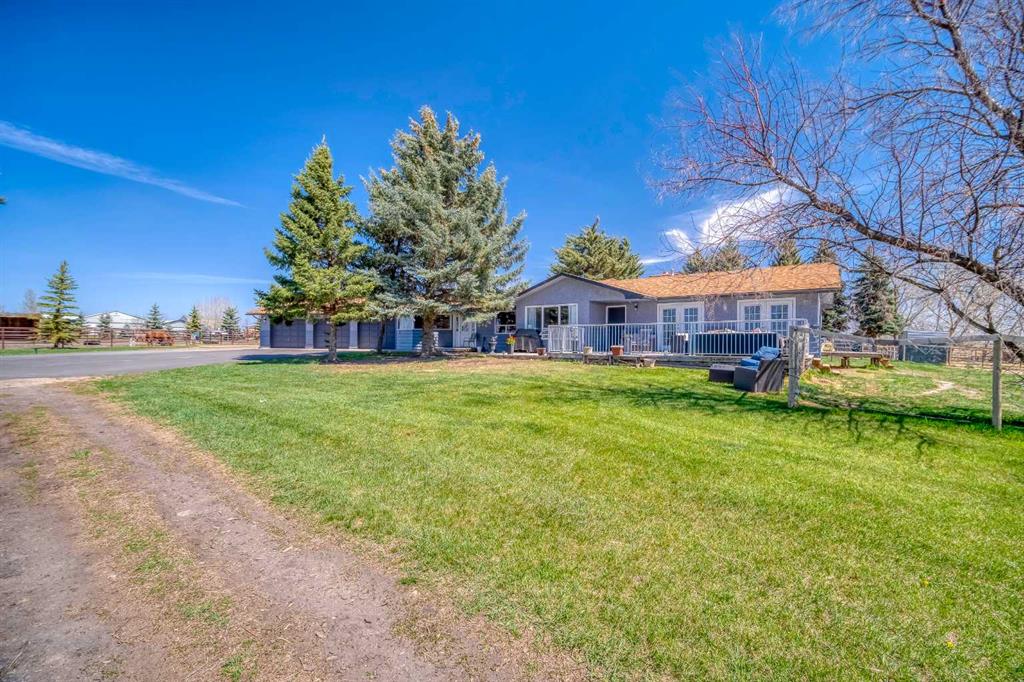218026 72 Street E, Rural Foothills County || $1,699,900
Discover your dream acreage retreat with this new offering. Nicely upgraded and update 1800 sq ft, 6 bedroom walkout bungalow nestled on just under 6 pristine acres in the sought-after DeWinton area, with the potential to purchase an additional 5.6 acre adjoining property to give you over 11 acres total. This exceptional property offers the perfect blend of spacious country living, convenient city access and amenities. This turnkey acreage/ hobby farm could be your forever home, combining animal sanctuary, recreational paradise, Commercial enterprise potential and endless outdoor enjoyment.
The perfectly sized bungalow (with walkout basement) offers an open-concept main floor featuring a large kitchen with central island, dining room, and cozy family room—all bathed in natural light and showcasing gorgeous West facing mountain views through the large oversized windows. The master suite is a true spa-like retreat with a luxurious ensuite with beautiful glass and generous walk-in closet, while the other main-floor bedrooms are spacious. A practical mudroom/laundry room off the oversized double garage is very convenient and the large front entryway leads you into the sun filled living room.
The fully finished walkout basement adds versatility with 3 additional bedrooms, a dedicated office/den, games space, playroom, and entertaining TV area. A large storage room and lovely 3-piece bathroom round out the lower level, leading directly to a massive, tiered west-facing deck with hot tub and plenty of sitting areas.
Step outside to your private oasis: a very unique stocked trout pond with sandy beach (perfect for summer swims), cross-fenced pastures with animal shelters, and mature trees adorning the grounds. The garden beds are ready for planting, and the outdoor entertaining spaces are unparalleled—three levels of low-maintenance decking, custom high-end gas fireplaces, and panoramic views. For the hobbyist, professional, or car enthusiast, the impressive 3000+ sq ft Steel framed, insulated and heated professional shop is a standout feature. Complete with an 600 sq ft mezzanine/ office/ man cave, it\'s ideal for any home business use or endless projects.This impeccably maintained, move-in-ready home boasts great schools nearby, quick access to Calgary or Okotoks, and proximity to everything you need. Whether you\'re seeking a peaceful family sanctuary, equestrian setup potential, or simply the ultimate acreage lifestyle with mountain vistas, this property delivers it all.
Listing Brokerage: eXp Realty










