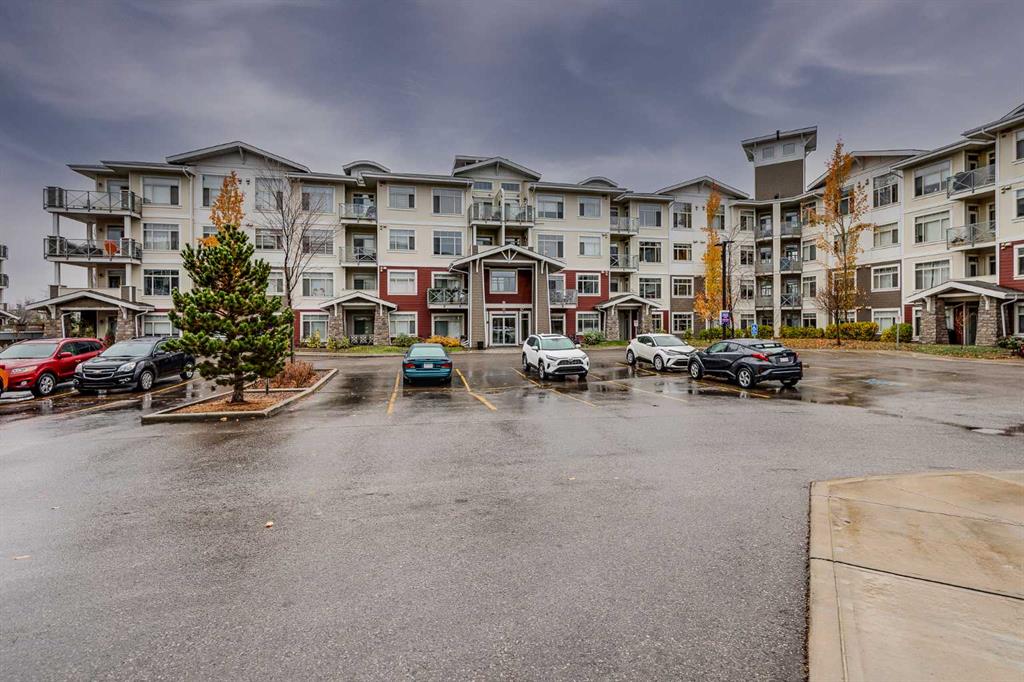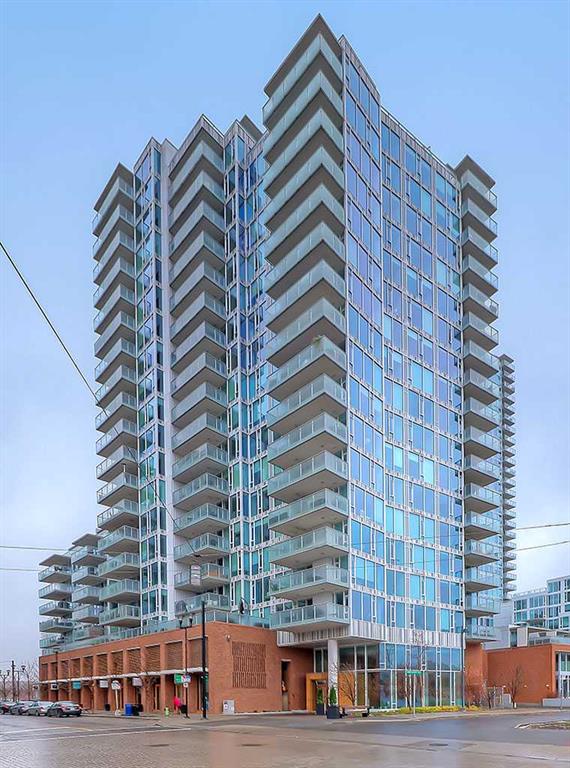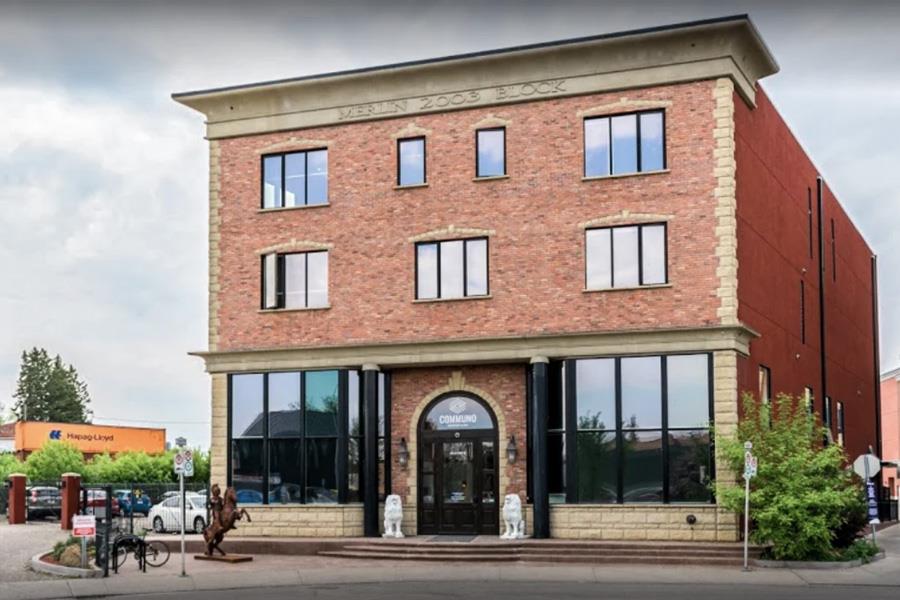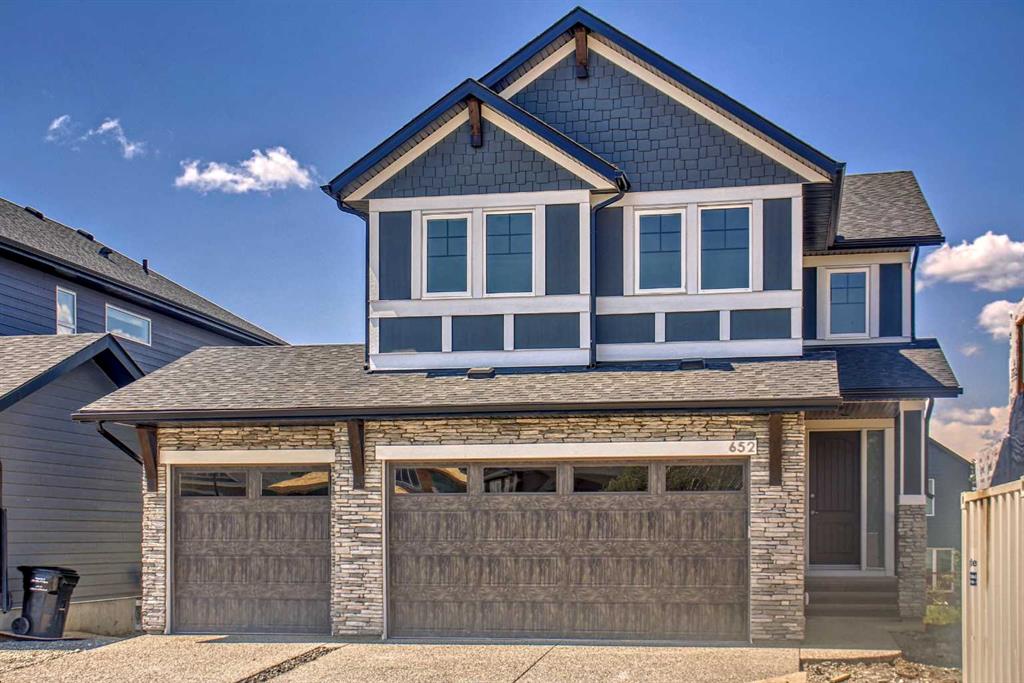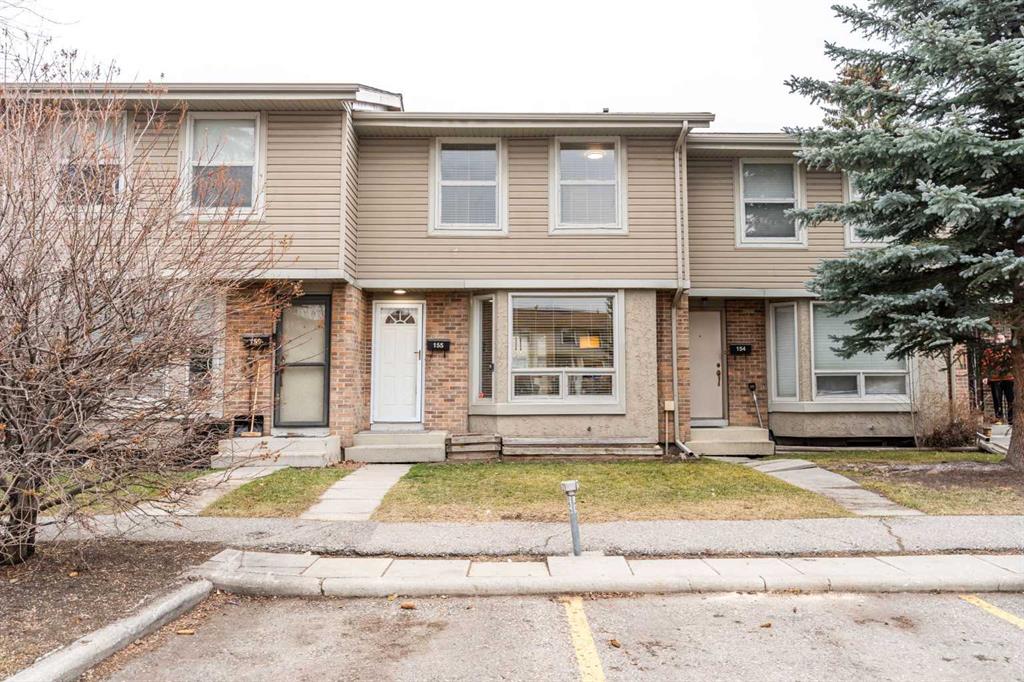206, 16 Auburn Bay Link SE, Calgary || $349,900
Welcome to the beautiful lake community of Auburn Bay! This exquisite 2-bedroom + den, 2-bath, and 2 parking unit is a true treasure, offering an open concept design. It\'s perfect for those seeking a modern and comfortable living space.
Upon entering, you\'ll be greeted by a wonderful kitchen with stainless steel appliances, perfect for both culinary creations and social gatherings. The open layout seamlessly transitions into a cozy home office area. For formal occasions and family dinners, a dedicated dining area is ready to host your memorable moments.
The living room is a haven; elegantly updated with a bright, inviting atmosphere. From here, you can step out onto your private balcony, offering views that face the South Campus hospital.
The primary suite comes complete with a stunning 4-piece en-suite bathroom and a spacious walk-in closet. An additional bedroom offers versatility for guests, and the extra den can be used as a home gym, office, or hobby room.
For added convenience, in-suite laundry eliminates the need for trips to the laundromat.
One of the standout features of this unit is the inclusion of TWO HEATED UNDERGROUND PARKING STALLS, thoughtfully located next to each other and right by the elevators, as well as a storage locker.
You\'ll have access to a thriving lake community with year-round activities. Furthermore, the property is within walking distance to shopping, the hospital, and other amenities, ensuring utmost convenience in your daily life.
Don\'t miss out on this incredible opportunity to make this property your new home. Whether you\'re a first-time buyer, a couple looking to downsize, or someone seeking the perfect investment opportunity, this unit in Auburn Bay offers comfort, convenience, and the allure of lake living. Contact us today to arrange a viewing and discover the unique charm of this property.
Listing Brokerage: eXp Realty










